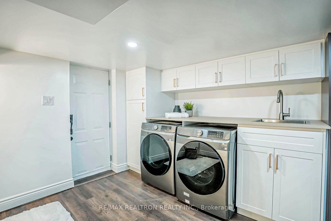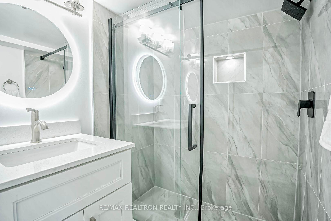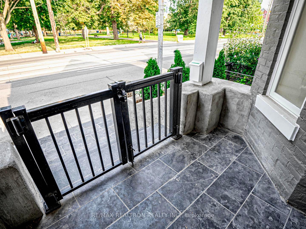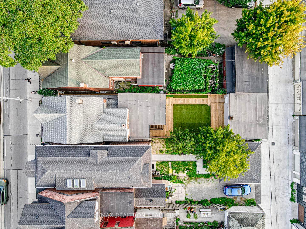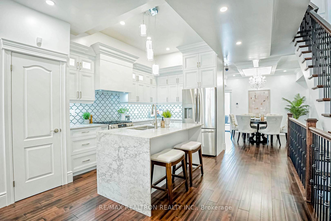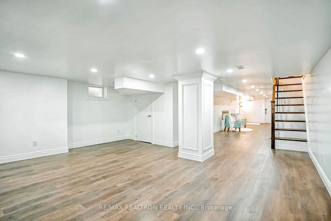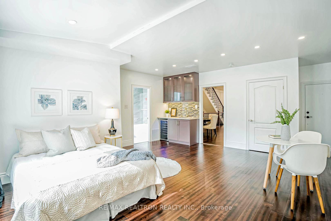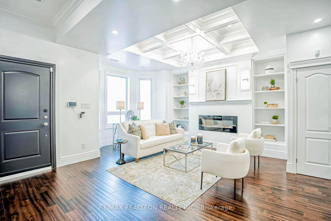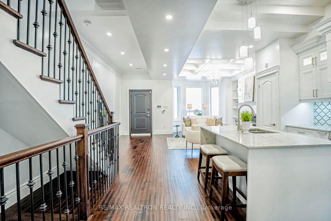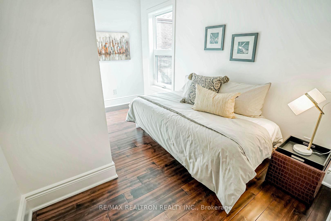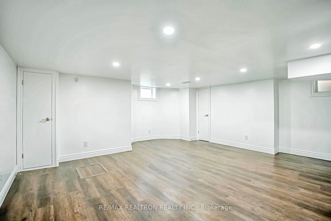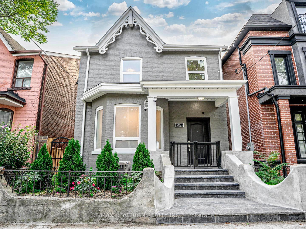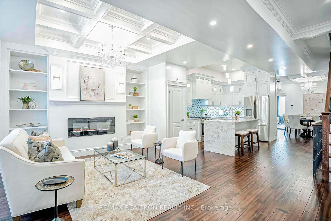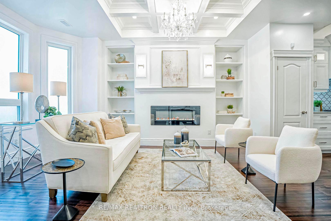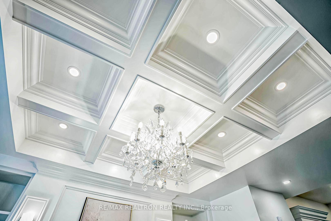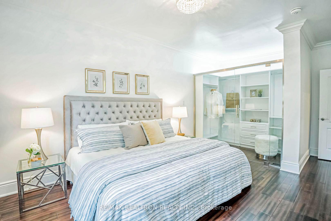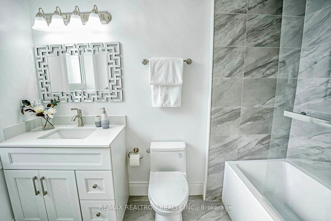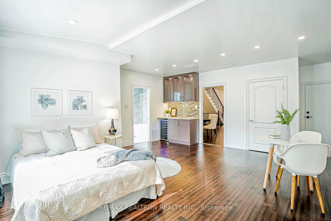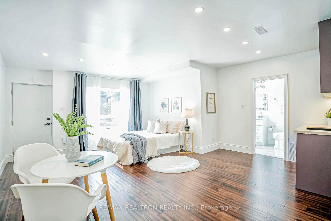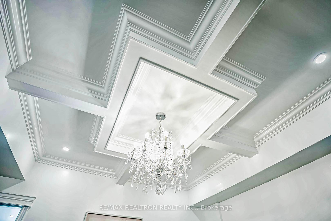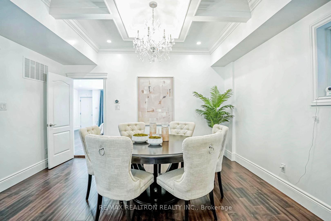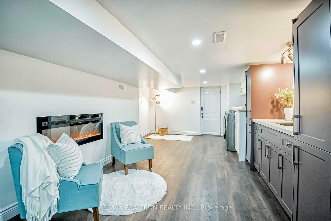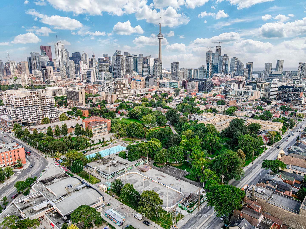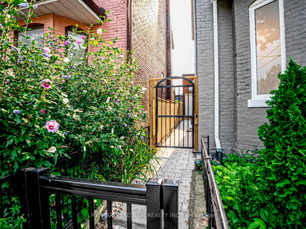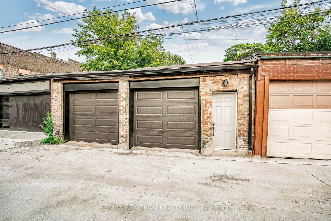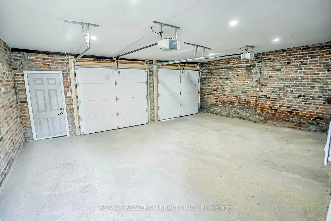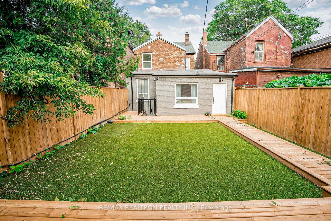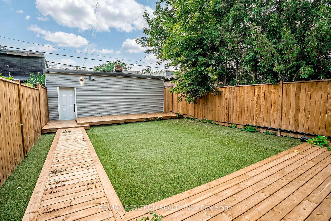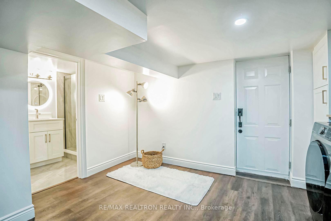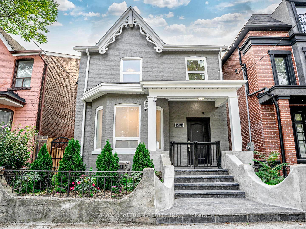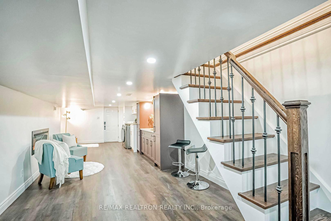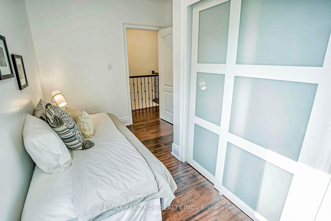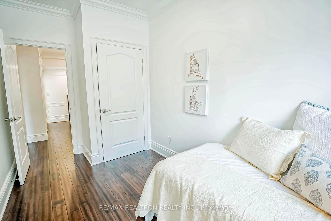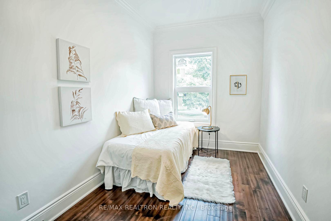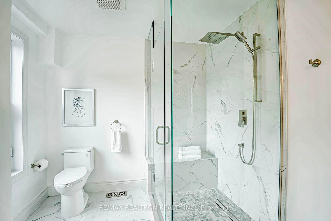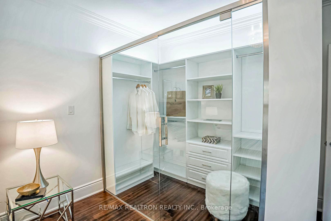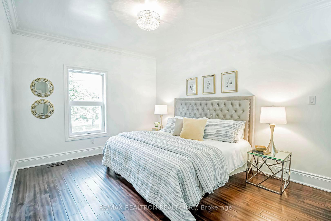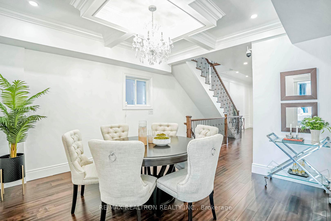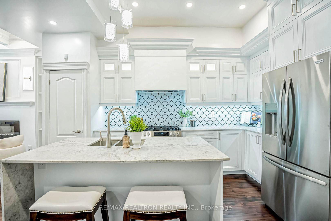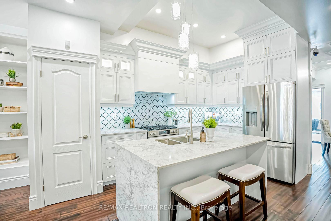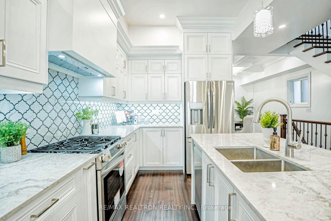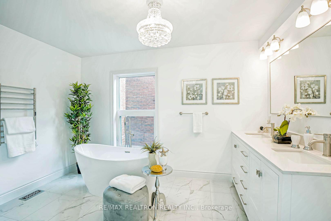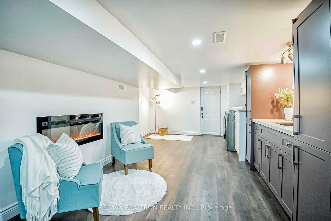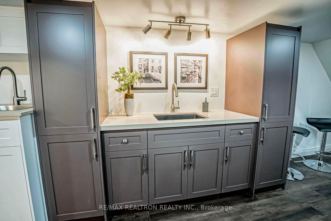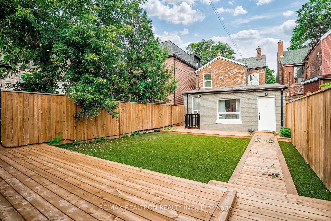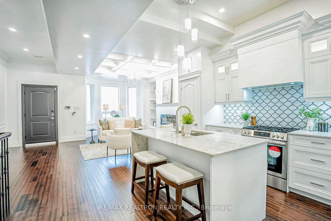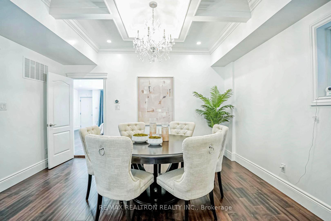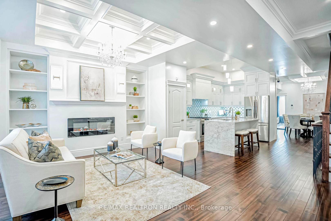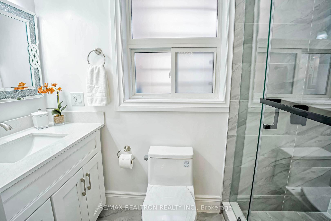$3,450,000
Available - For Sale
Listing ID: C9513478
290 Bathurst St , Toronto, M5T 2S3, Ontario
| Mansion in the Heart of Downtown Toronto. All New interior Structure, Plumbing, Electrical and HVAC all updated to Ontario Building Code 2024. LOCATION: Next to University of Toronto, OCAD and Toronto Western Hospital (2-10 min walk). Directly across from Alexandra Park and Public Schools & Libraries. Heart of Downtown Core close to Rogers Centre, Scotiabank Arena, CN Tower, AGO, ROM, Financial District (20 minutes). Once in a lifetime opportunity to own a prestigious luxury home in the heart of downtown. Beautifully nestled in the core of Trinity-Bellwoods neighbourhood. Brand New Interior of the Home Features 4 Bedrooms, 4 full Bathrooms, separate In-Law Suite w/ private entrance, 2 door Garage w/ automatic doors, Electric Vehicle charger & separate electrical panel, finished Basement w/ bar & laundry, private oasis Garden. Same owners since 1983. Completely renovated from top to bottom. No expense spared - over $800K spent. Stunning open concept layout. Chef's kitchen Featuring Stone Waterfall Counters, Marble Backsplash & Brand New Smart Stainless Steel Appliances (w/ 4 year extended warranty). Heated floors in Spa main bathroom. Hardwood floors throughout. Fireplace on multiple floors. Master bedroom w/ walk-in closet. Luxurious 10 Ft coffered ceilings, 9 Ft Ceiling on 2nd floor, crown molding throughout, crystal chandeliers & high end finishes; modern colonial design. Beautiful Bay Windows w/ frosted laminated glass for high end security. Garage is a grandfathered structure, permitted to convert to a coach house. All contingency has been planned for. Move in ready ""Forever Home"" |
| Extras: Beautiful main bath; personal oasis & spa: rainfall shower, soaker tub, heated floors & towel rack. Extensive foundation & precision basement waterproofing done to last for years. New roofing shingles. New windows. 2 layer security system. |
| Price | $3,450,000 |
| Taxes: | $8567.00 |
| Address: | 290 Bathurst St , Toronto, M5T 2S3, Ontario |
| Lot Size: | 25.00 x 128.00 (Feet) |
| Directions/Cross Streets: | Bathurst & Queen |
| Rooms: | 9 |
| Bedrooms: | 4 |
| Bedrooms +: | |
| Kitchens: | 1 |
| Family Room: | Y |
| Basement: | Finished, Walk-Up |
| Property Type: | Detached |
| Style: | 2-Storey |
| Exterior: | Brick |
| Garage Type: | Detached |
| (Parking/)Drive: | Private |
| Drive Parking Spaces: | 0 |
| Pool: | None |
| Approximatly Square Footage: | 3000-3500 |
| Fireplace/Stove: | Y |
| Heat Source: | Gas |
| Heat Type: | Forced Air |
| Central Air Conditioning: | Central Air |
| Sewers: | Sewers |
| Water: | Municipal |
$
%
Years
This calculator is for demonstration purposes only. Always consult a professional
financial advisor before making personal financial decisions.
| Although the information displayed is believed to be accurate, no warranties or representations are made of any kind. |
| RE/MAX REALTRON REALTY INC. |
|
|

RAY NILI
Broker
Dir:
(416) 837 7576
Bus:
(905) 731 2000
Fax:
(905) 886 7557
| Virtual Tour | Book Showing | Email a Friend |
Jump To:
At a Glance:
| Type: | Freehold - Detached |
| Area: | Toronto |
| Municipality: | Toronto |
| Neighbourhood: | Trinity-Bellwoods |
| Style: | 2-Storey |
| Lot Size: | 25.00 x 128.00(Feet) |
| Tax: | $8,567 |
| Beds: | 4 |
| Baths: | 4 |
| Fireplace: | Y |
| Pool: | None |
Locatin Map:
Payment Calculator:
