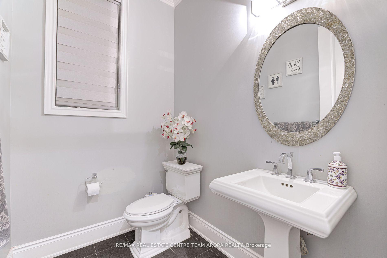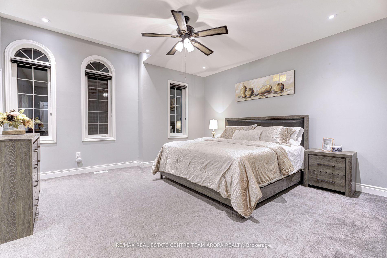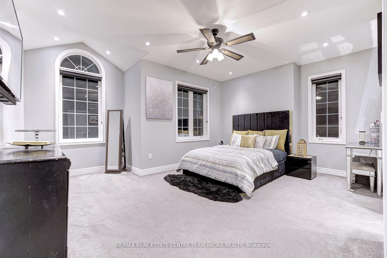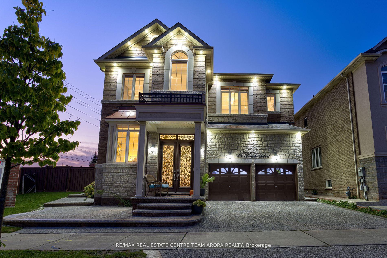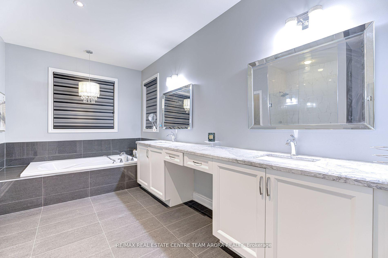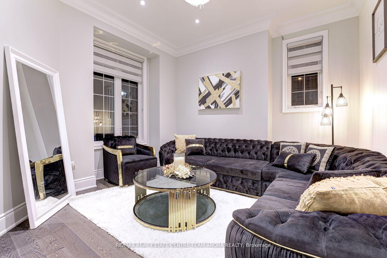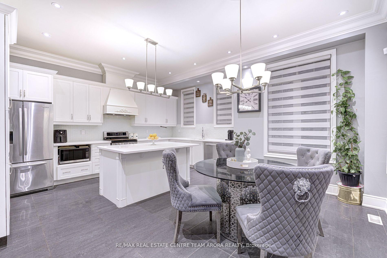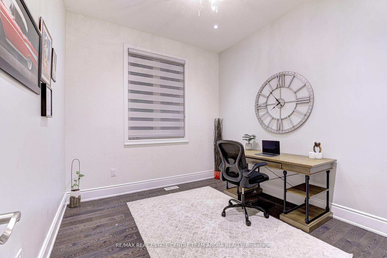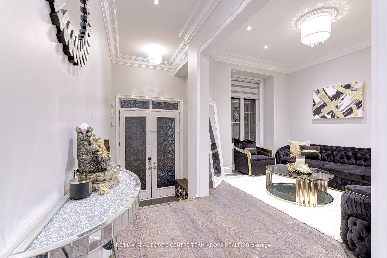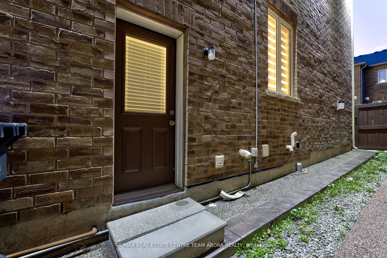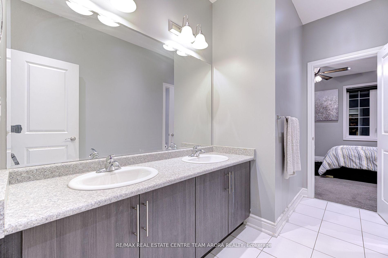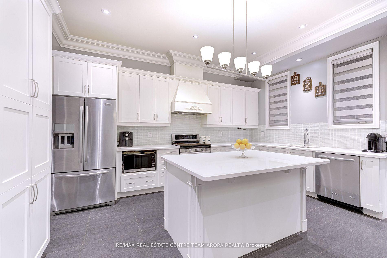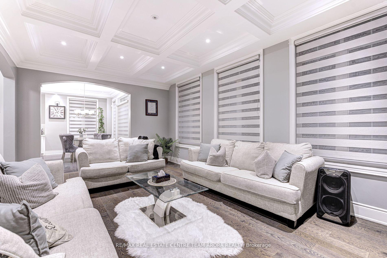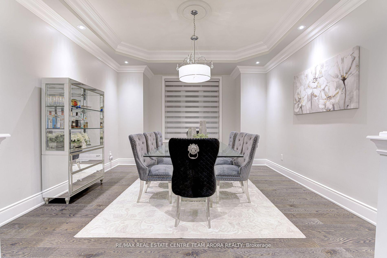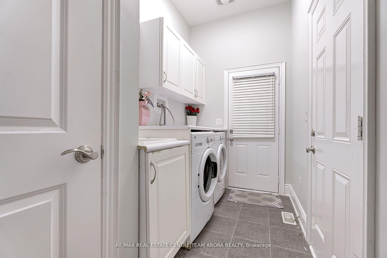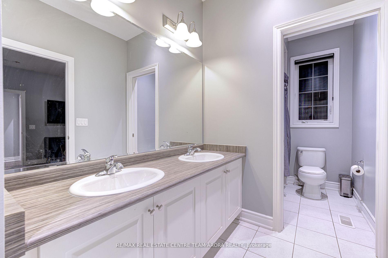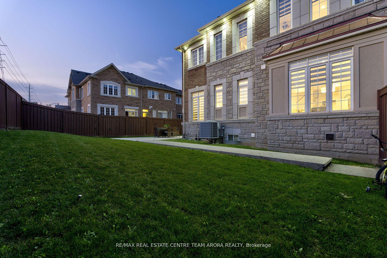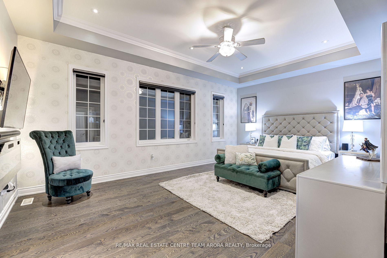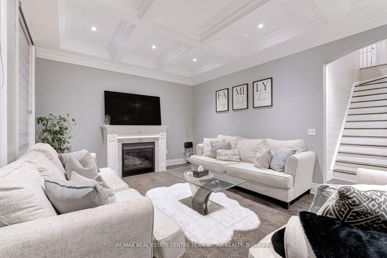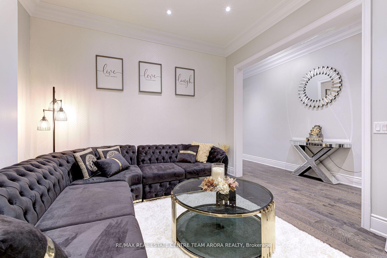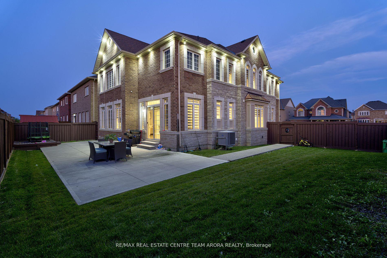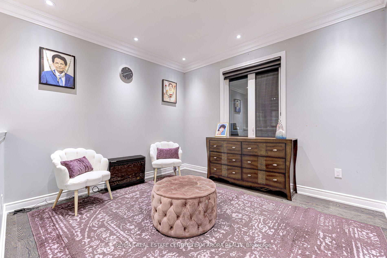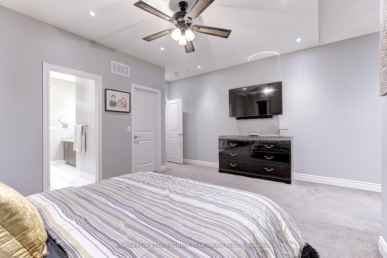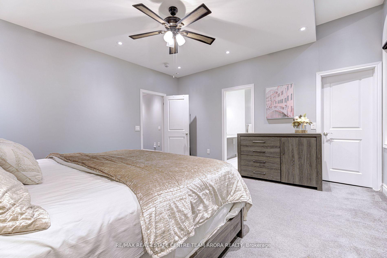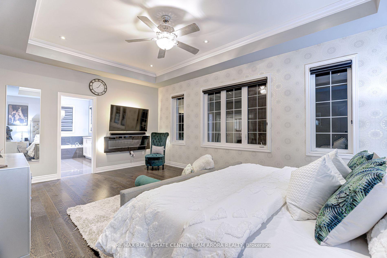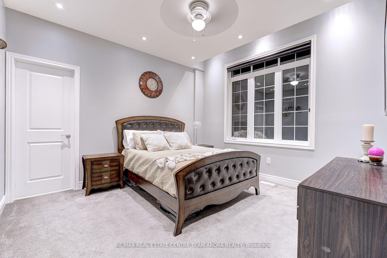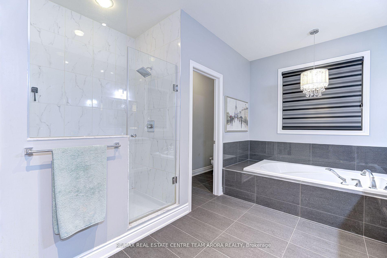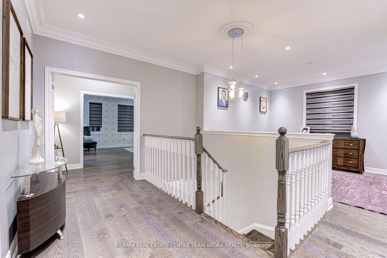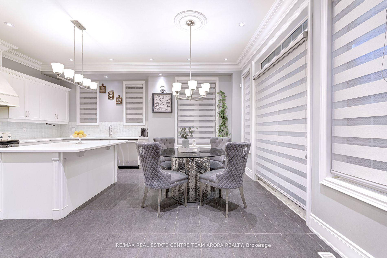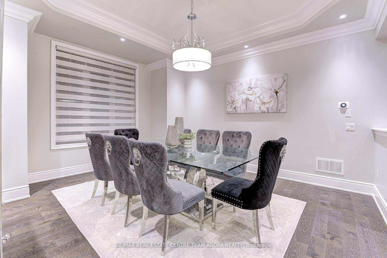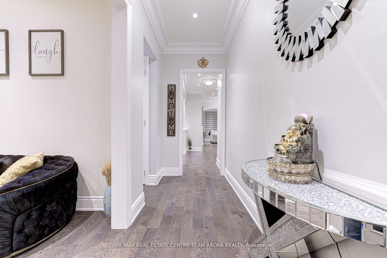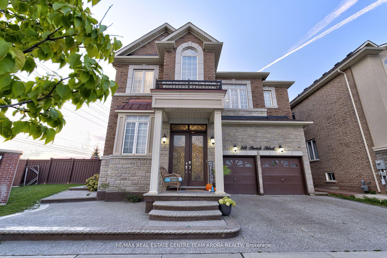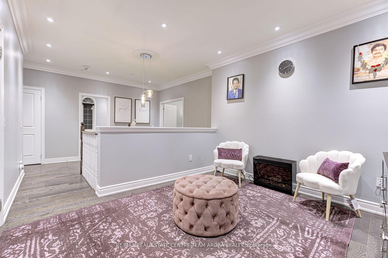$1,699,999
Available - For Sale
Listing ID: W10420225
318 Buick Blvd , Brampton, L7A 4L7, Ontario
| This home is truly breathtaking, located in the prestigious Mt. Pleasant neighborhood. It boasts a premium extended corner lot with 10-foot ceilings on the main floor and 9-foot ceilings on the second level. The home is enhanced with 8-foot doors, elegant crown molding, and 8-inch baseboards. Both the interior and exterior are illuminated by modern LED pot lights, and new zebra blinds add a touch of sophistication. The chef's gourmet kitchen features quartz countertops, a stylish backsplash, and an abundance of cabinetry for ample storage. All bedrooms are connected to bathrooms, with the master bedroom standing out with its impressive 10-foot ceiling and generous space. The home also offers two rental basements: a legal second dwelling and another side available for personal use, both equipped with kitchens and full bathrooms. With a separate entrance, both units have a combined rental potential of $3,500. The property also includes a stamped concrete driveway and an extra-wide, fully landscaped backyard, along with numerous additional features! |
| Price | $1,699,999 |
| Taxes: | $9773.49 |
| Address: | 318 Buick Blvd , Brampton, L7A 4L7, Ontario |
| Lot Size: | 40.57 x 90.35 (Feet) |
| Directions/Cross Streets: | Mississauga/Sandalwood |
| Rooms: | 10 |
| Rooms +: | 3 |
| Bedrooms: | 5 |
| Bedrooms +: | 2 |
| Kitchens: | 2 |
| Kitchens +: | 1 |
| Family Room: | Y |
| Basement: | Apartment, Sep Entrance |
| Property Type: | Detached |
| Style: | 2-Storey |
| Exterior: | Brick Front, Stone |
| Garage Type: | Attached |
| (Parking/)Drive: | Private |
| Drive Parking Spaces: | 4 |
| Pool: | None |
| Approximatly Square Footage: | 3500-5000 |
| Fireplace/Stove: | Y |
| Heat Source: | Gas |
| Heat Type: | Forced Air |
| Central Air Conditioning: | Central Air |
| Elevator Lift: | N |
| Sewers: | Sewers |
| Water: | Municipal |
| Utilities-Cable: | A |
| Utilities-Hydro: | Y |
| Utilities-Gas: | A |
| Utilities-Telephone: | Y |
$
%
Years
This calculator is for demonstration purposes only. Always consult a professional
financial advisor before making personal financial decisions.
| Although the information displayed is believed to be accurate, no warranties or representations are made of any kind. |
| RE/MAX REAL ESTATE CENTRE TEAM ARORA REALTY |
|
|

RAY NILI
Broker
Dir:
(416) 837 7576
Bus:
(905) 731 2000
Fax:
(905) 886 7557
| Virtual Tour | Book Showing | Email a Friend |
Jump To:
At a Glance:
| Type: | Freehold - Detached |
| Area: | Peel |
| Municipality: | Brampton |
| Neighbourhood: | Northwest Brampton |
| Style: | 2-Storey |
| Lot Size: | 40.57 x 90.35(Feet) |
| Tax: | $9,773.49 |
| Beds: | 5+2 |
| Baths: | 6 |
| Fireplace: | Y |
| Pool: | None |
Locatin Map:
Payment Calculator:
