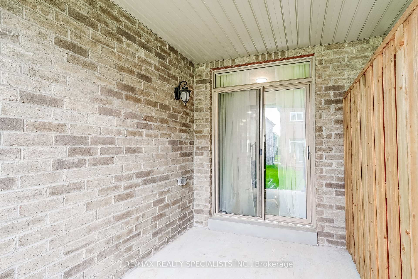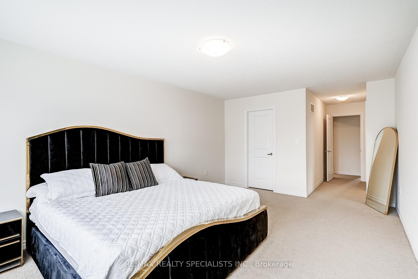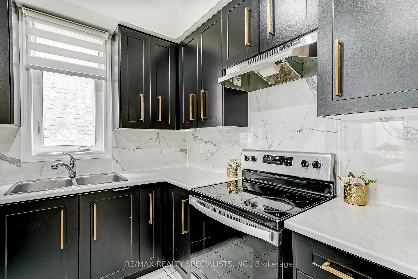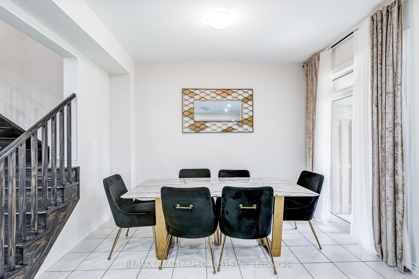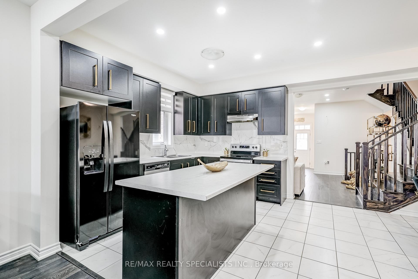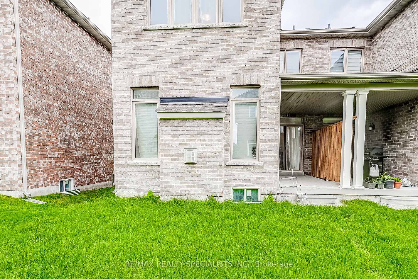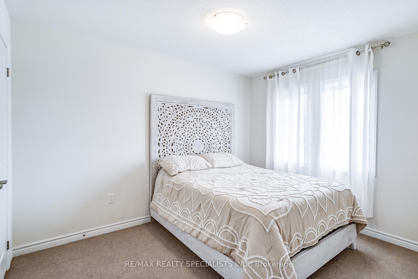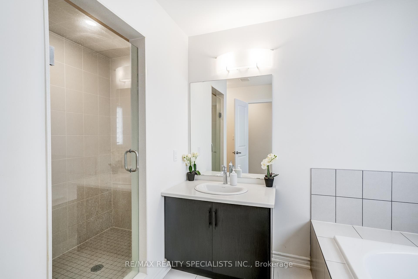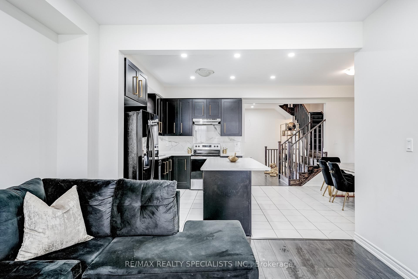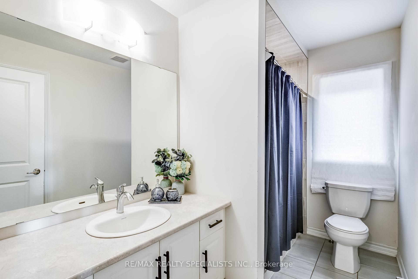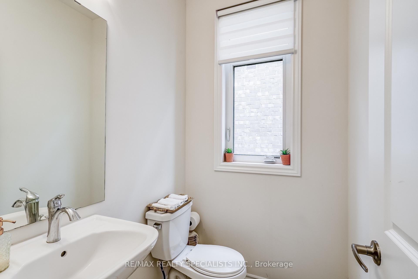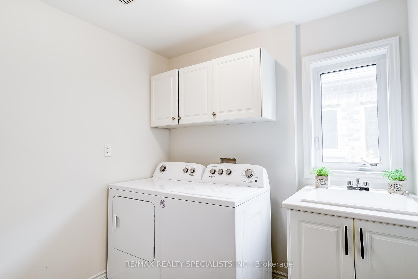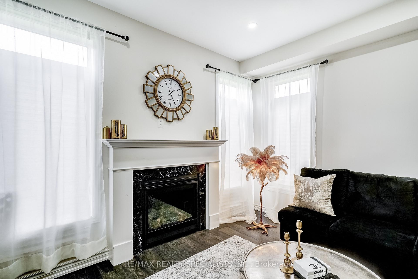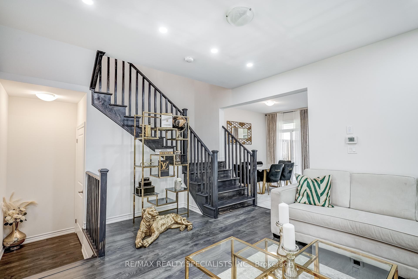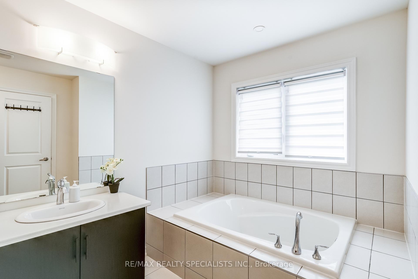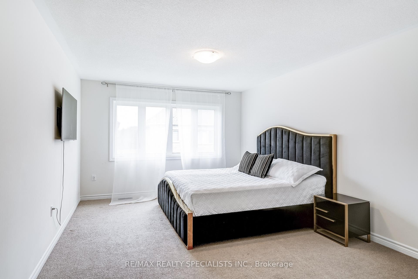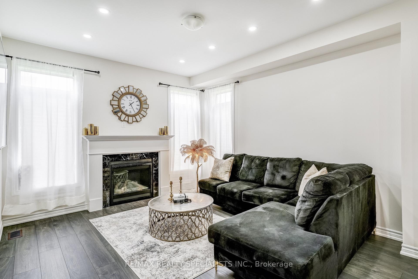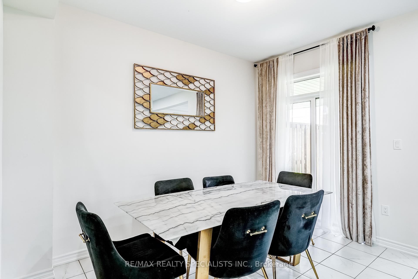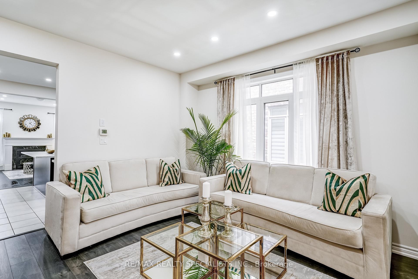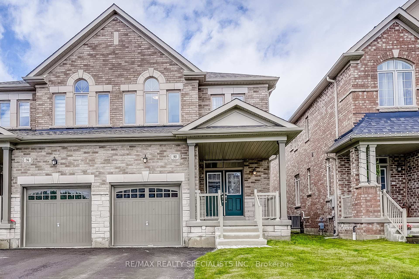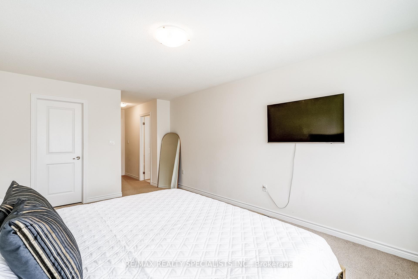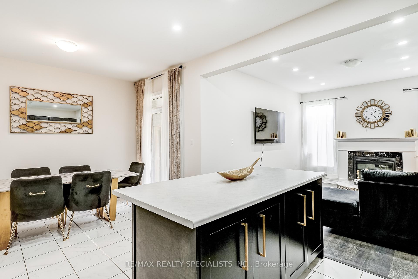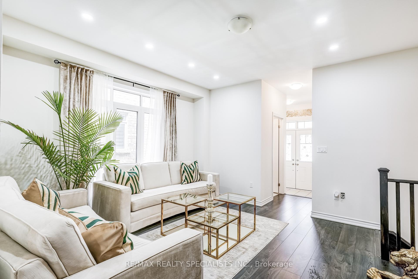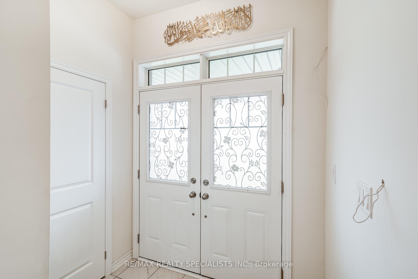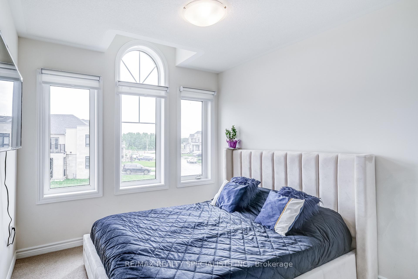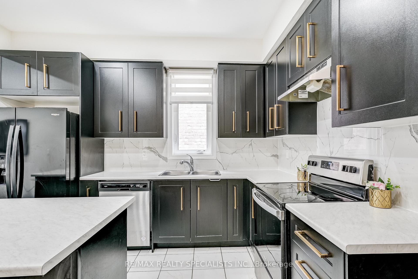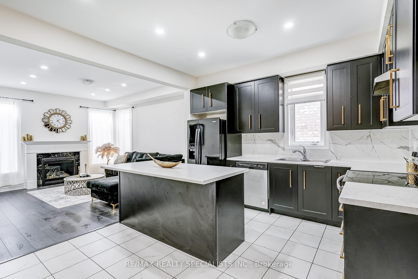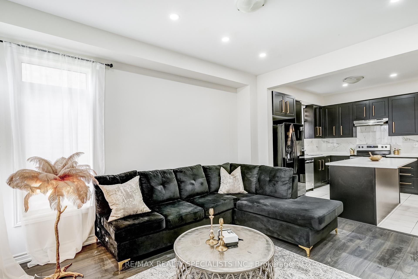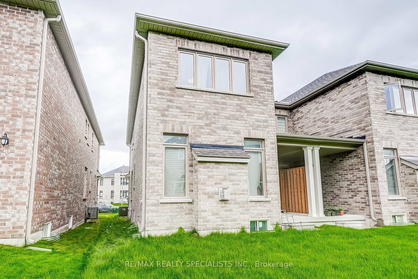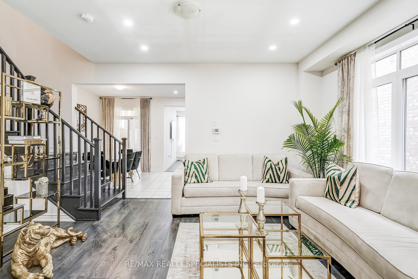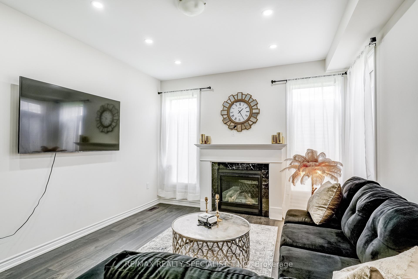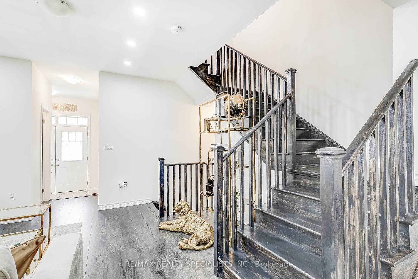$899,900
Available - For Sale
Listing ID: N10420423
90 FERRAGINE Cres , Bradford West Gwillimbury, L3Z 4K2, Ontario
| Discover this stunning 2-year-old semi-detached home in the highly sought-after family-friendly community of Green Valley East, developed by Bayview Wellington Homes. Boasting modern finishes and an open concept floor plan, this sun-filled gem features beautiful windows and an inviting eat-in kitchen with a walk-out to a patio perfect for al fresco dining. The kitchen is equipped with sleek appliances and a central island ideal for entertaining. The home offers three generously sized bedrooms, including a primary bedroom with a spacious walk-in closet and a luxurious 4-piece ensuite. Enjoy the convenience of being within walking distance to schools & parks. This is the perfect place to call home! |
| Extras: Upgraded large windows in the basement |
| Price | $899,900 |
| Taxes: | $5551.00 |
| Address: | 90 FERRAGINE Cres , Bradford West Gwillimbury, L3Z 4K2, Ontario |
| Lot Size: | 25.00 x 110.00 (Feet) |
| Directions/Cross Streets: | Simcoe Rd & Westlake Cres |
| Rooms: | 8 |
| Bedrooms: | 3 |
| Bedrooms +: | |
| Kitchens: | 1 |
| Family Room: | Y |
| Basement: | Unfinished |
| Approximatly Age: | 0-5 |
| Property Type: | Semi-Detached |
| Style: | 2-Storey |
| Exterior: | Brick |
| Garage Type: | Built-In |
| (Parking/)Drive: | Private |
| Drive Parking Spaces: | 1 |
| Pool: | None |
| Approximatly Age: | 0-5 |
| Approximatly Square Footage: | 1500-2000 |
| Fireplace/Stove: | Y |
| Heat Source: | Gas |
| Heat Type: | Forced Air |
| Central Air Conditioning: | Central Air |
| Laundry Level: | Upper |
| Sewers: | Sewers |
| Water: | Municipal |
$
%
Years
This calculator is for demonstration purposes only. Always consult a professional
financial advisor before making personal financial decisions.
| Although the information displayed is believed to be accurate, no warranties or representations are made of any kind. |
| RE/MAX REALTY SPECIALISTS INC. |
|
|

RAY NILI
Broker
Dir:
(416) 837 7576
Bus:
(905) 731 2000
Fax:
(905) 886 7557
| Virtual Tour | Book Showing | Email a Friend |
Jump To:
At a Glance:
| Type: | Freehold - Semi-Detached |
| Area: | Simcoe |
| Municipality: | Bradford West Gwillimbury |
| Neighbourhood: | Bradford |
| Style: | 2-Storey |
| Lot Size: | 25.00 x 110.00(Feet) |
| Approximate Age: | 0-5 |
| Tax: | $5,551 |
| Beds: | 3 |
| Baths: | 3 |
| Fireplace: | Y |
| Pool: | None |
Locatin Map:
Payment Calculator:
