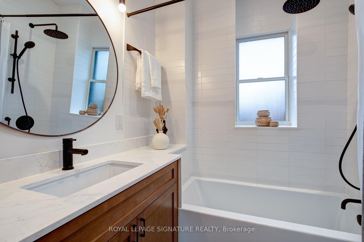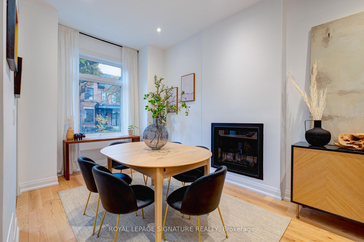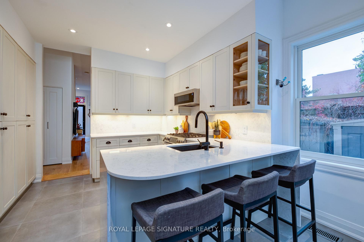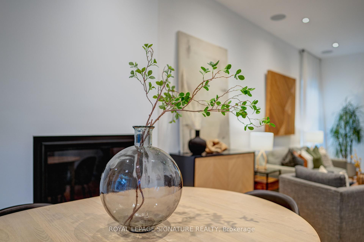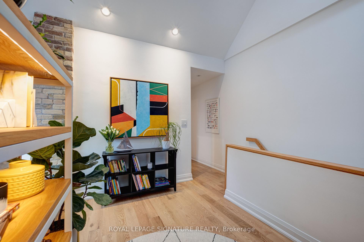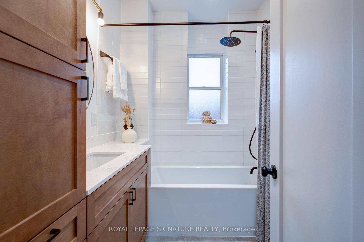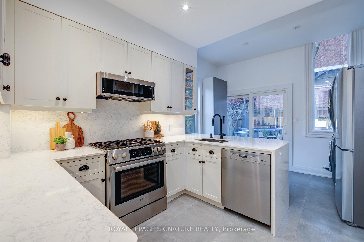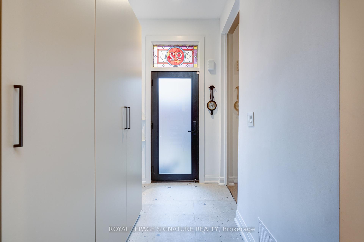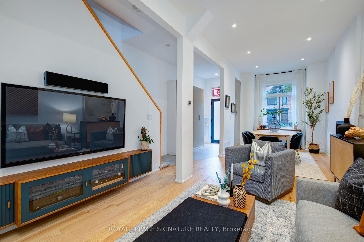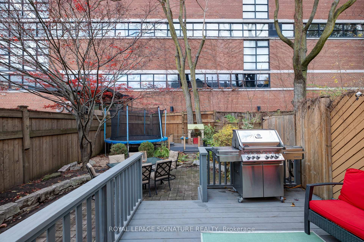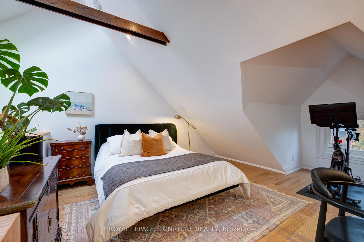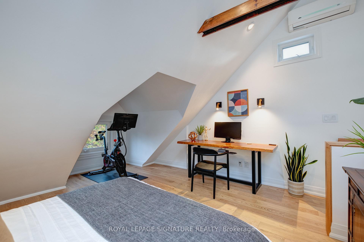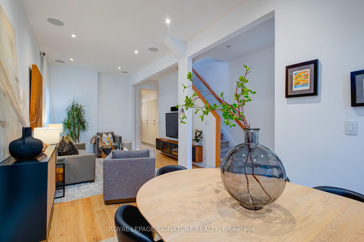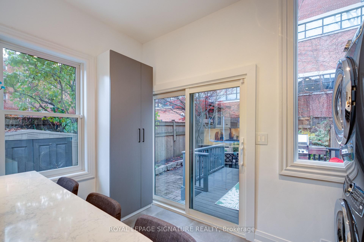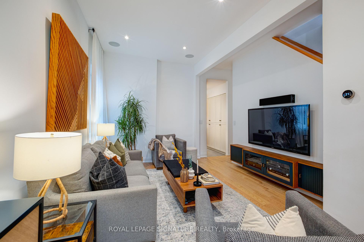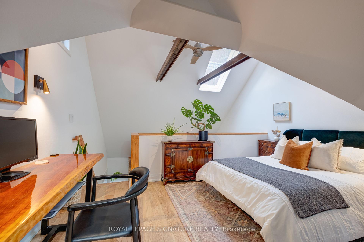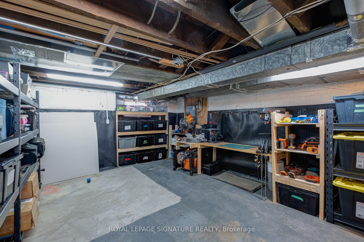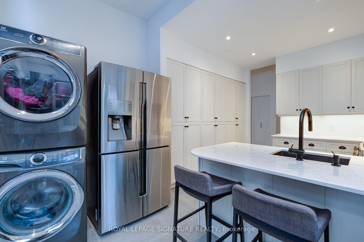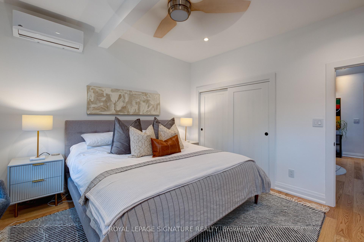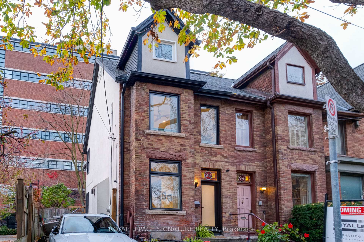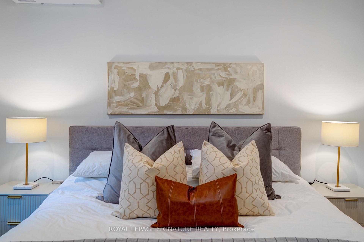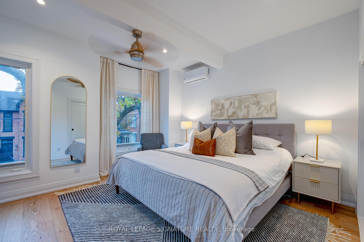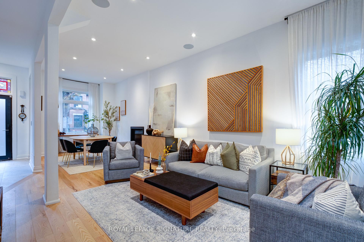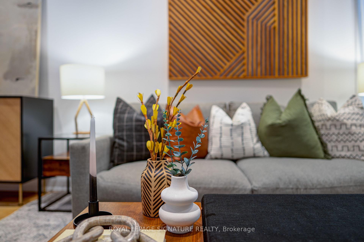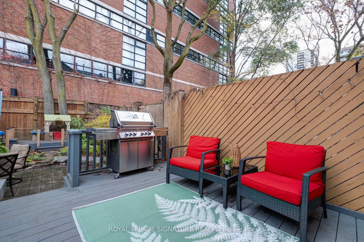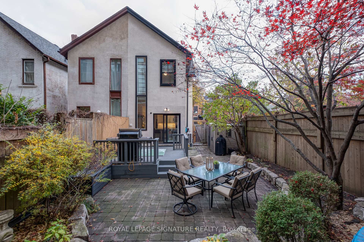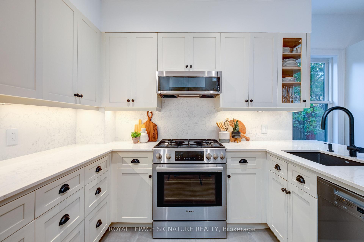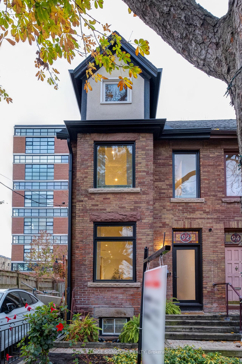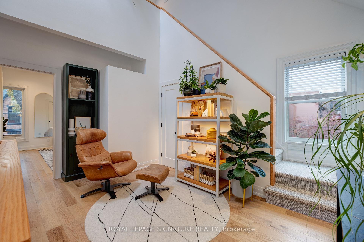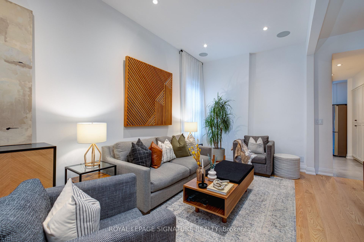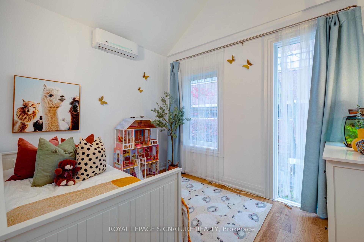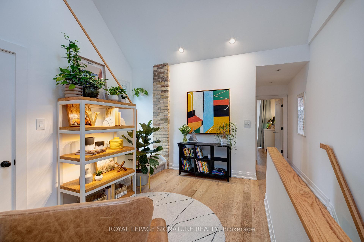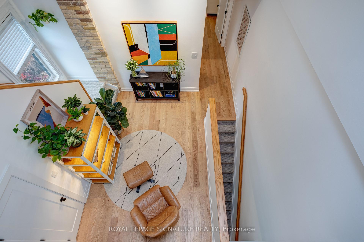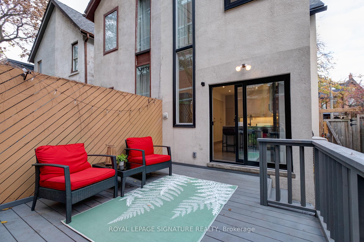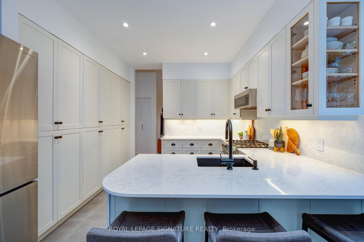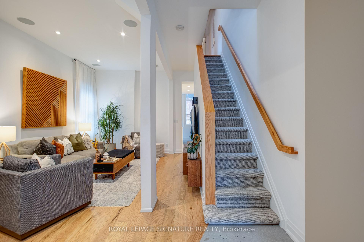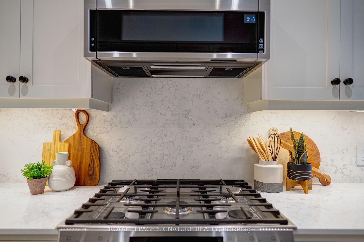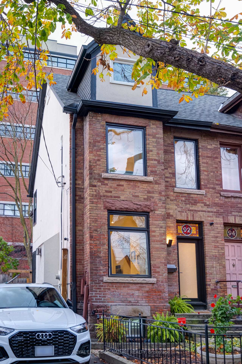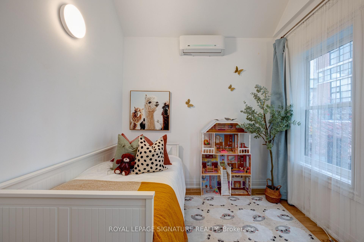$1,200,000
Available - For Sale
Listing ID: C10420205
92 Sumach St , Toronto, M5A 3J9, Ontario
| Located in the heart of trendy Corktown, this beautifully renovated 3+1 bedroom home blends Scandinavian-inspired design with modern comfort. Step inside to soaring ceilings, solid hardwood floors, original stained glass, brick, and plenty of natural light filling each room with a warm, open feel. The modern kitchen stands out with sleek quartz countertops, a stylish backsplash, and plenty of room for cooking and entertaining. Neutral tones throughout create a welcoming, versatile ambiance. Each of the three bedrooms are spacious and inviting, featuring hardwood floors and large windows. The den is a work from home dream flooded with natural light. There is plenty of storage throughout the home with closet organizers and free standing closets in the primary bedroom. Outside, enjoy a fully fenced backyard offering privacy and relaxation, plus a rare private driveway with space for up to three carsa fantastic convenience in this vibrant downtown neighbourhood. Steps from TTC, the Financial Core, Leslieville, and a variety of restaurants, shops, and parks including the future completion of Sumach park perfect for children and dog lovers, this home truly embodies the best of city living! |
| Extras: 4 PC rough in for a bathroom is located in the basement. 3 Ductless units are a personal preference and are supplementary to the ducted forced air system. |
| Price | $1,200,000 |
| Taxes: | $6959.76 |
| Address: | 92 Sumach St , Toronto, M5A 3J9, Ontario |
| Lot Size: | 23.25 x 90.00 (Feet) |
| Directions/Cross Streets: | Queen St E/Sumach |
| Rooms: | 7 |
| Bedrooms: | 3 |
| Bedrooms +: | 1 |
| Kitchens: | 1 |
| Family Room: | N |
| Basement: | Unfinished |
| Property Type: | Semi-Detached |
| Style: | 2 1/2 Storey |
| Exterior: | Brick |
| Garage Type: | None |
| (Parking/)Drive: | Private |
| Drive Parking Spaces: | 3 |
| Pool: | None |
| Approximatly Square Footage: | 2000-2500 |
| Fireplace/Stove: | Y |
| Heat Source: | Gas |
| Heat Type: | Forced Air |
| Central Air Conditioning: | Central Air |
| Laundry Level: | Main |
| Elevator Lift: | N |
| Sewers: | Sewers |
| Water: | Municipal |
$
%
Years
This calculator is for demonstration purposes only. Always consult a professional
financial advisor before making personal financial decisions.
| Although the information displayed is believed to be accurate, no warranties or representations are made of any kind. |
| ROYAL LEPAGE SIGNATURE REALTY |
|
|

RAY NILI
Broker
Dir:
(416) 837 7576
Bus:
(905) 731 2000
Fax:
(905) 886 7557
| Virtual Tour | Book Showing | Email a Friend |
Jump To:
At a Glance:
| Type: | Freehold - Semi-Detached |
| Area: | Toronto |
| Municipality: | Toronto |
| Neighbourhood: | Regent Park |
| Style: | 2 1/2 Storey |
| Lot Size: | 23.25 x 90.00(Feet) |
| Tax: | $6,959.76 |
| Beds: | 3+1 |
| Baths: | 1 |
| Fireplace: | Y |
| Pool: | None |
Locatin Map:
Payment Calculator:
