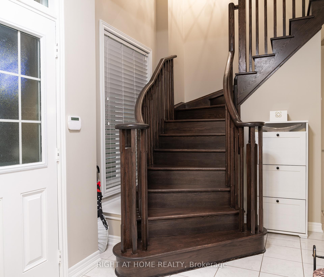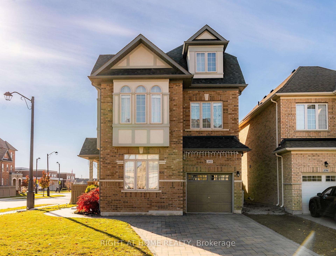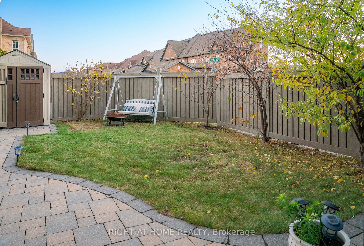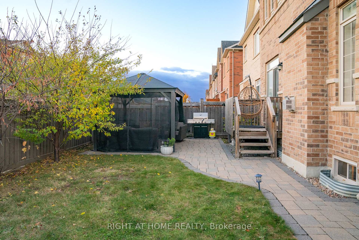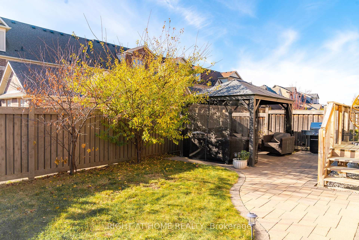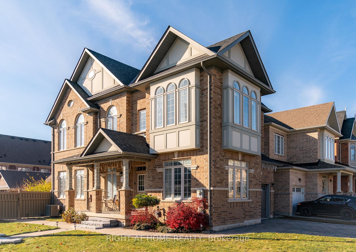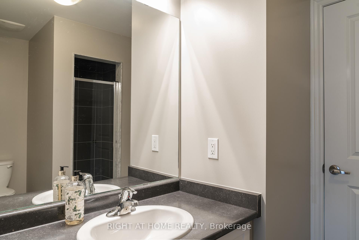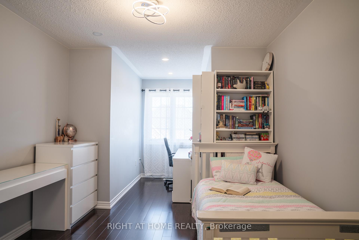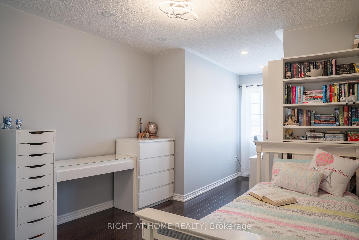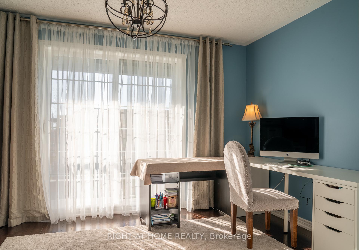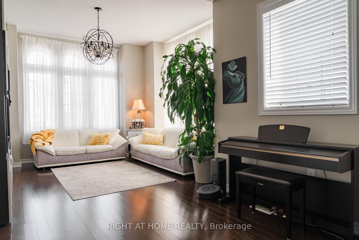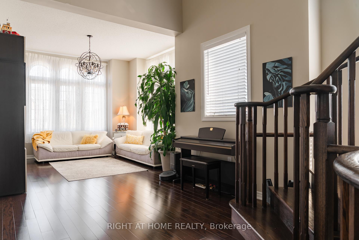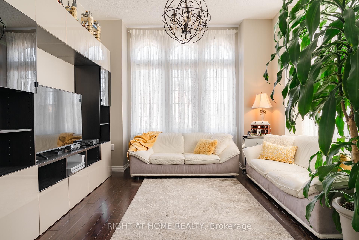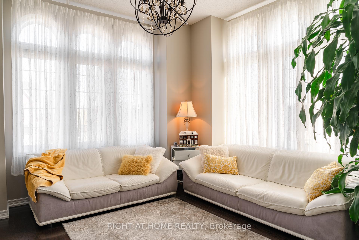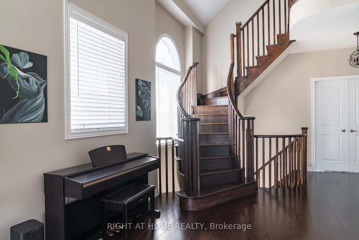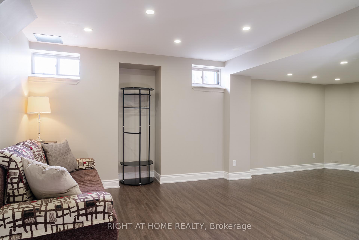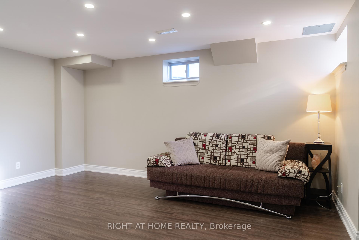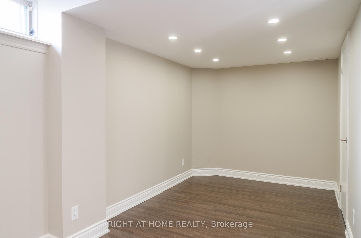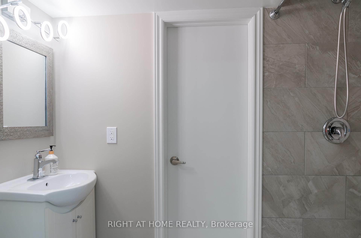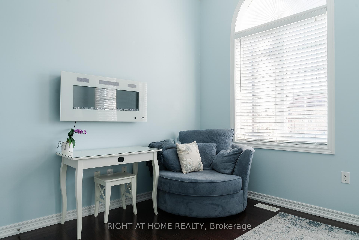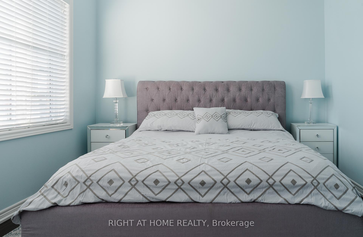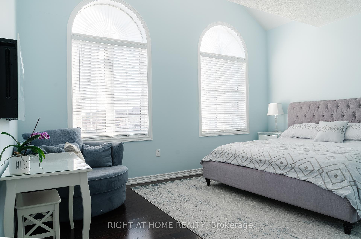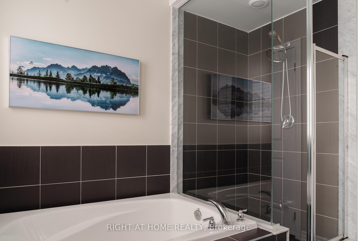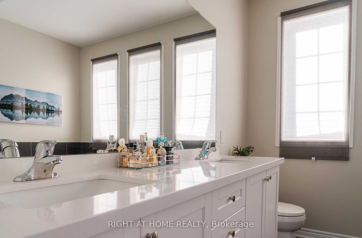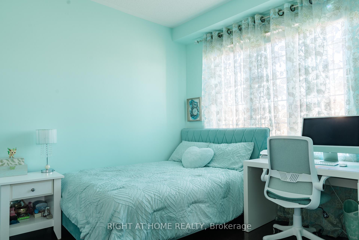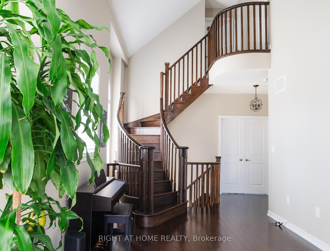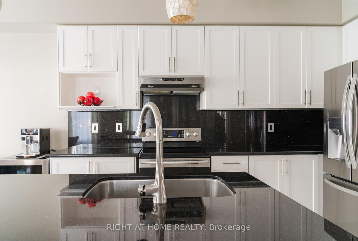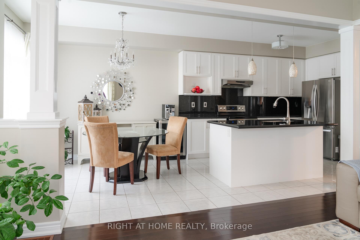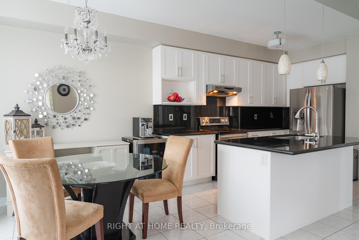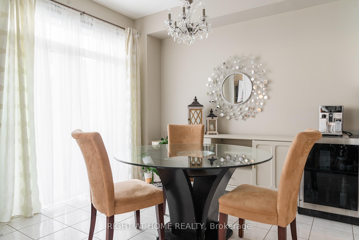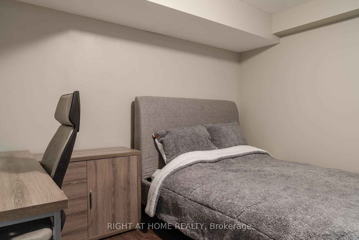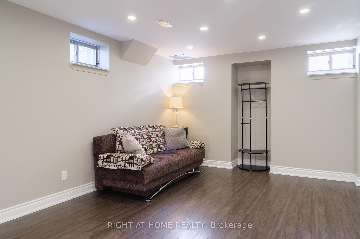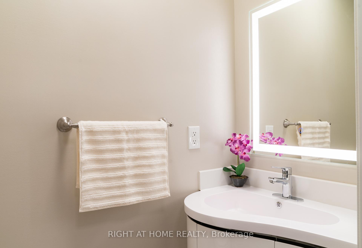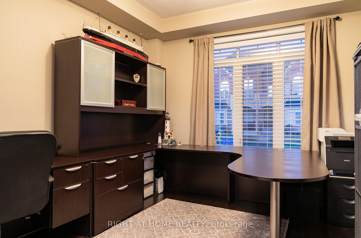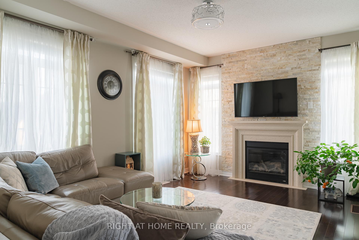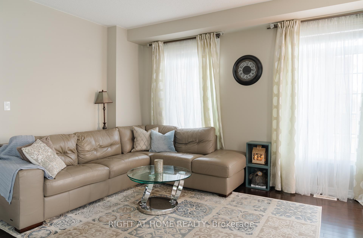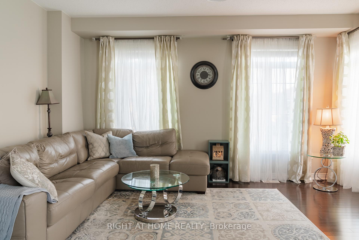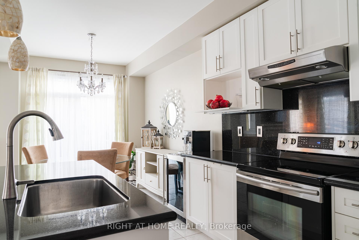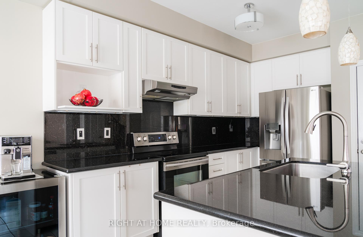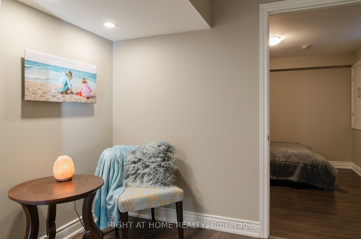$1,545,000
Available - For Sale
Listing ID: N9397354
152 Pelee Ave , Vaughan, L4H 3Z9, Ontario
| Welcome to 152 Pelee Ave! Your search ends here. You will love this property since it offers everything and more that you want inside and outside. Very sophisticated layout and space will make you feel a proud homeowner in a high demand community of prestigious New Kleinburg! Over 2500 Sq Ft of upgraded living area above ground plus finished basement and professionally landscaped driveway, side yard & backyard. 9 Ft ceilings on main floor and 2nd floor, hardwood throughout main, 2nd & 3rd floors. 2nd floor living room with 12 ft ceilings and built-in wall unit, main floor office with custom office furniture, family room with a fireplace with limestone mantel and stone wall, custom window coverings and custom light fixtures, upgraded washrooms with quartz countertops, vanities and light fixtures. Electric Tesla charger in garage. Could be a perfect fit for 2 or 3 generations living under same roof. Don't miss opportunity of buyer's market and great prices before interest rates go down. |
| Extras: All existing appliances: S/S fridge (2023), S/S stove, S/S range hood, B/I S/S dishwasher, washer and dryer, all light fixtures, all window coverings, office furniture, CAC. |
| Price | $1,545,000 |
| Taxes: | $5658.06 |
| Address: | 152 Pelee Ave , Vaughan, L4H 3Z9, Ontario |
| Lot Size: | 44.54 x 90.32 (Feet) |
| Directions/Cross Streets: | Major Mac & Hwy 27 |
| Rooms: | 10 |
| Bedrooms: | 4 |
| Bedrooms +: | 1 |
| Kitchens: | 0 |
| Family Room: | Y |
| Basement: | Finished |
| Property Type: | Detached |
| Style: | 2 1/2 Storey |
| Exterior: | Brick |
| Garage Type: | Built-In |
| Drive Parking Spaces: | 3 |
| Pool: | None |
| Other Structures: | Garden Shed |
| Approximatly Square Footage: | 2500-3000 |
| Property Features: | Electric Car, Public Transit, School |
| Fireplace/Stove: | Y |
| Heat Source: | Gas |
| Heat Type: | Forced Air |
| Central Air Conditioning: | Central Air |
| Laundry Level: | Upper |
| Sewers: | Sewers |
| Water: | Municipal |
$
%
Years
This calculator is for demonstration purposes only. Always consult a professional
financial advisor before making personal financial decisions.
| Although the information displayed is believed to be accurate, no warranties or representations are made of any kind. |
| RIGHT AT HOME REALTY |
|
|

RAY NILI
Broker
Dir:
(416) 837 7576
Bus:
(905) 731 2000
Fax:
(905) 886 7557
| Book Showing | Email a Friend |
Jump To:
At a Glance:
| Type: | Freehold - Detached |
| Area: | York |
| Municipality: | Vaughan |
| Neighbourhood: | Kleinburg |
| Style: | 2 1/2 Storey |
| Lot Size: | 44.54 x 90.32(Feet) |
| Tax: | $5,658.06 |
| Beds: | 4+1 |
| Baths: | 5 |
| Fireplace: | Y |
| Pool: | None |
Locatin Map:
Payment Calculator:
