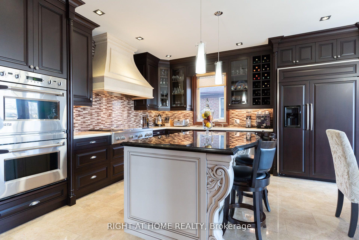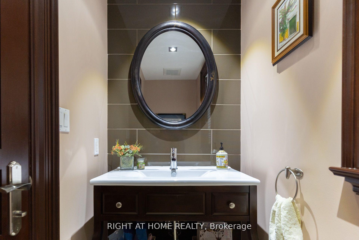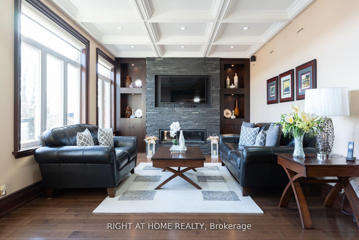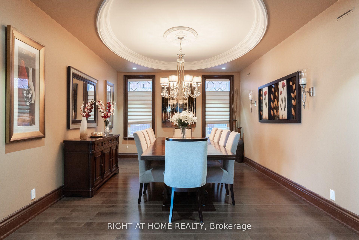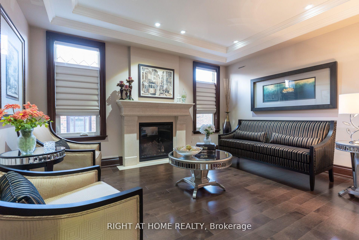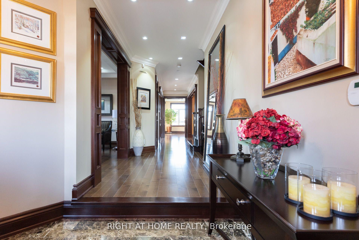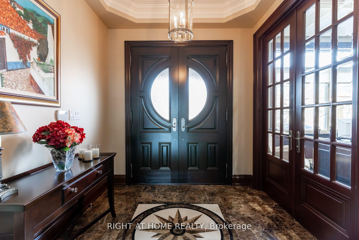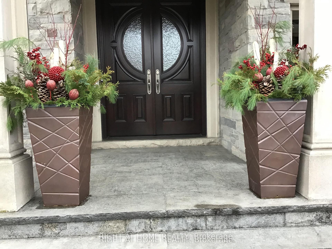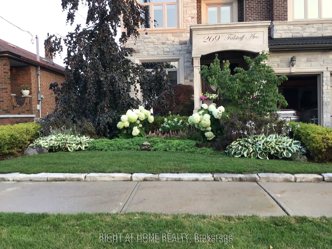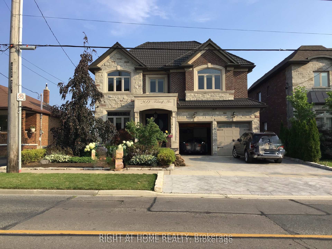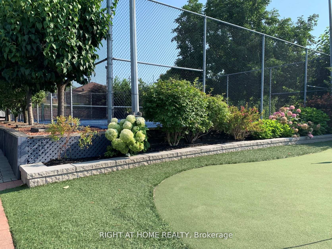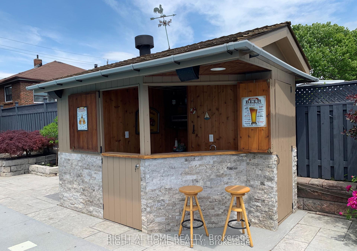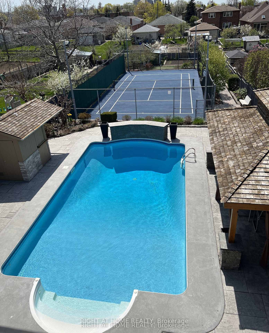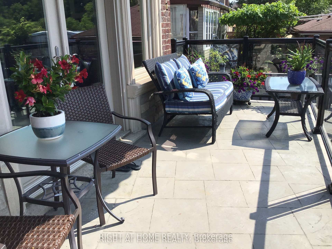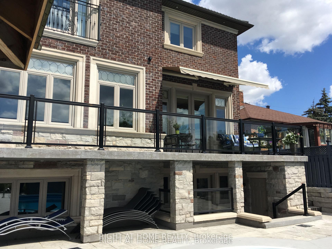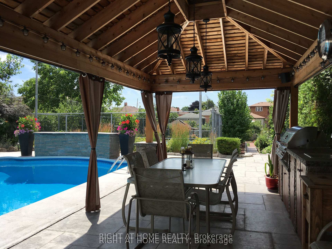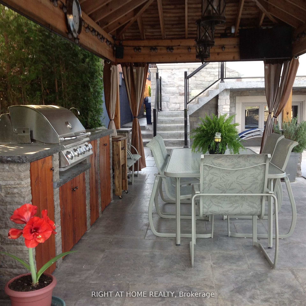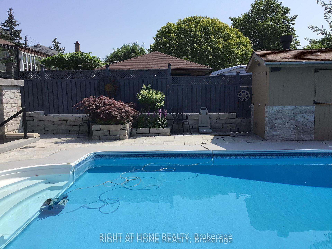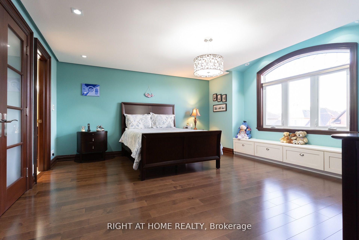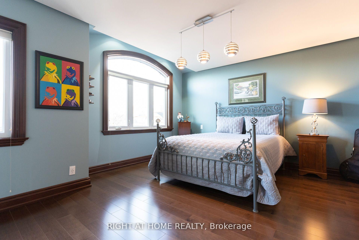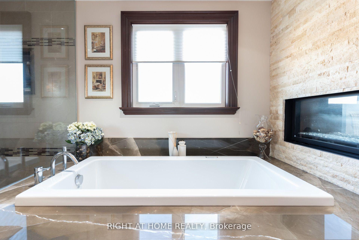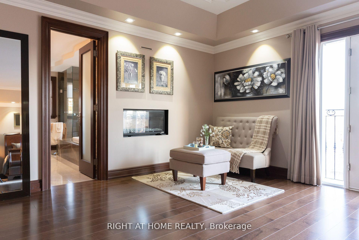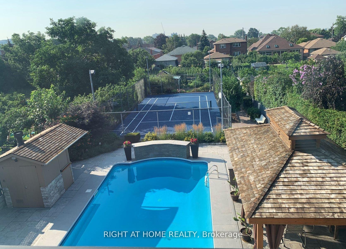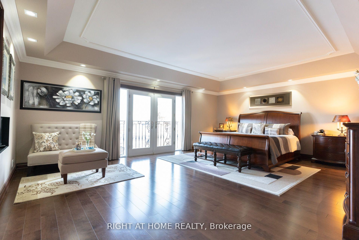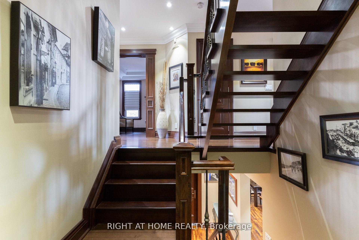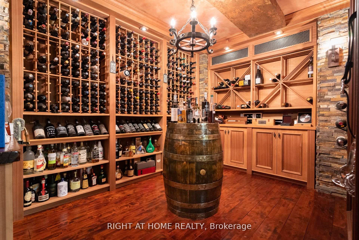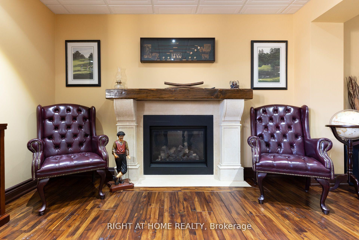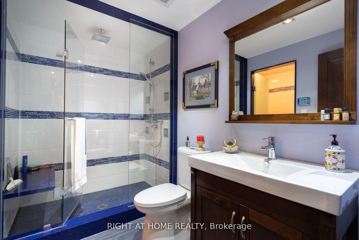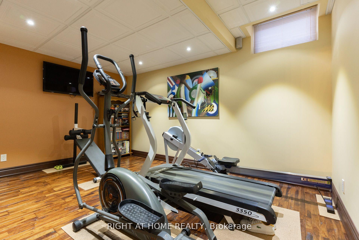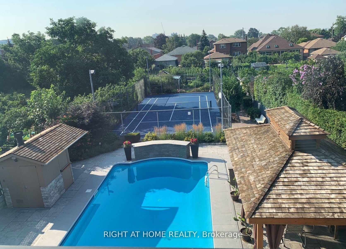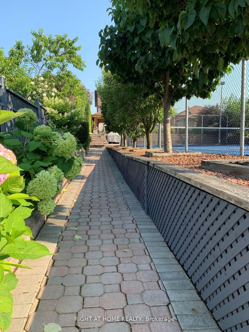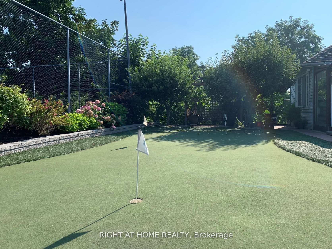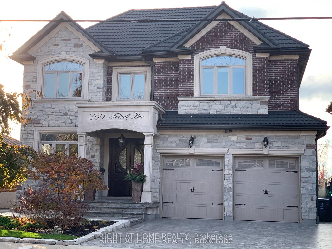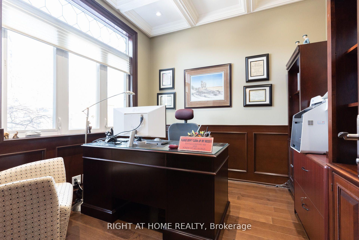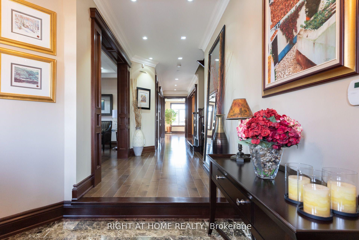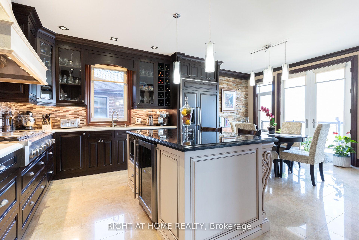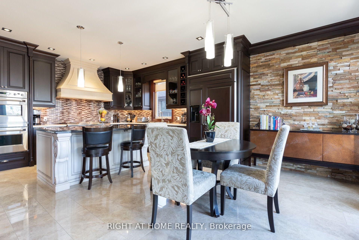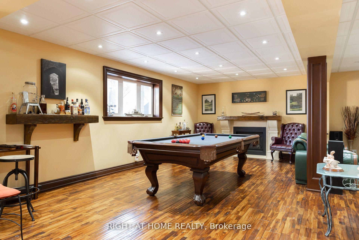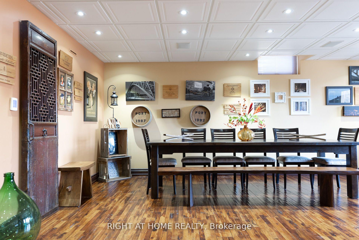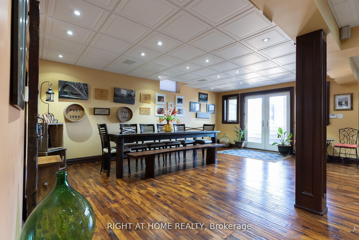$2,998,000
Available - For Sale
Listing ID: W9282577
269 Falstaff Ave , Toronto, M6L 2G4, Ontario
| Live, Work, Play, Relax and Entertain! Amaze Your Friends & Family! Executive Meticulously Crafted 4+2 Bdrm Family Home Offers a Well Thought Out Floor Plan with The Utmost Attention to Detail. Premium Finishes Thoughtful Design and Amazing Functionality. Tons Of Space to Live Work and Entertain. A Large Chef's Kitchen with High-End Appliances and an Oversized Island/Breakfast Bar, Double 8Ft Doors to The Deck & Pool, Designer Wine Cellar. In-floor heating. LED lighting inside and house perimeter. Pot lights with designer trims. Possibility of easily adding a 2nd kitchen in the basement. |
| Extras: Htd Pool, pool cabana, chg room, tennis court, putting green, gazebo W/ water & Gas, workshop & green house. Inc. LED ELFs (Excl DR light), double oven, 48" cook top, 2 DW, Microwave, Fridge, W&D, Central vac, Sec Cams & Alarm, Pool Equip. |
| Price | $2,998,000 |
| Taxes: | $9885.30 |
| Address: | 269 Falstaff Ave , Toronto, M6L 2G4, Ontario |
| Lot Size: | 50.06 x 263.31 (Feet) |
| Acreage: | < .50 |
| Directions/Cross Streets: | Keele & 401 |
| Rooms: | 10 |
| Rooms +: | 3 |
| Bedrooms: | 4 |
| Bedrooms +: | 2 |
| Kitchens: | 1 |
| Family Room: | Y |
| Basement: | Fin W/O, Sep Entrance |
| Approximatly Age: | 6-15 |
| Property Type: | Detached |
| Style: | 2-Storey |
| Exterior: | Brick, Stone |
| Garage Type: | Built-In |
| (Parking/)Drive: | Pvt Double |
| Drive Parking Spaces: | 3 |
| Pool: | Inground |
| Other Structures: | Garden Shed, Greenhouse |
| Approximatly Age: | 6-15 |
| Approximatly Square Footage: | 5000+ |
| Property Features: | Fenced Yard, Hospital, Park, Place Of Worship, Public Transit, School |
| Fireplace/Stove: | Y |
| Heat Source: | Gas |
| Heat Type: | Other |
| Central Air Conditioning: | Central Air |
| Laundry Level: | Upper |
| Elevator Lift: | N |
| Sewers: | Sewers |
| Water: | Municipal |
$
%
Years
This calculator is for demonstration purposes only. Always consult a professional
financial advisor before making personal financial decisions.
| Although the information displayed is believed to be accurate, no warranties or representations are made of any kind. |
| RIGHT AT HOME REALTY |
|
|

RAY NILI
Broker
Dir:
(416) 837 7576
Bus:
(905) 731 2000
Fax:
(905) 886 7557
| Virtual Tour | Book Showing | Email a Friend |
Jump To:
At a Glance:
| Type: | Freehold - Detached |
| Area: | Toronto |
| Municipality: | Toronto |
| Neighbourhood: | Maple Leaf |
| Style: | 2-Storey |
| Lot Size: | 50.06 x 263.31(Feet) |
| Approximate Age: | 6-15 |
| Tax: | $9,885.3 |
| Beds: | 4+2 |
| Baths: | 5 |
| Fireplace: | Y |
| Pool: | Inground |
Locatin Map:
Payment Calculator:
