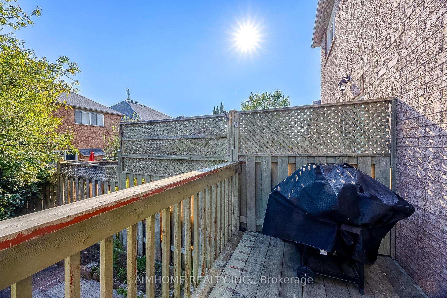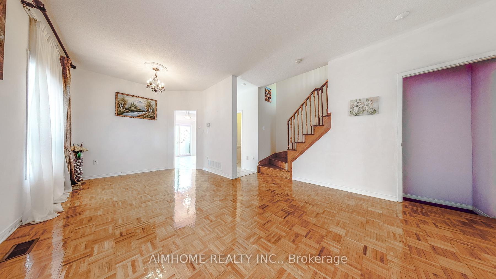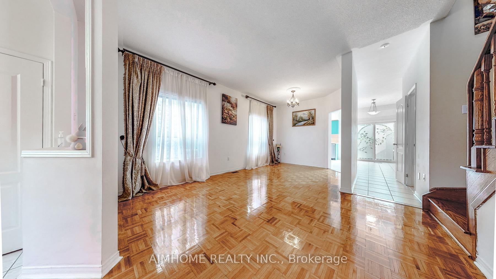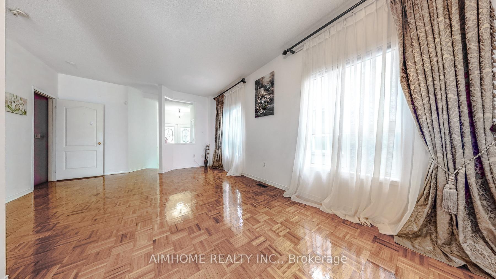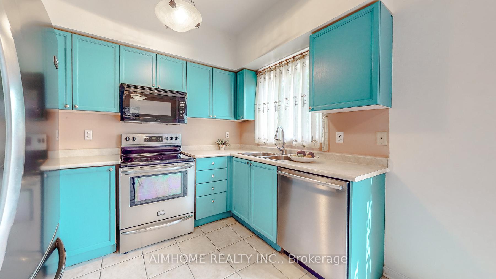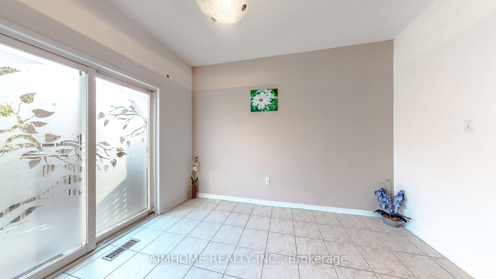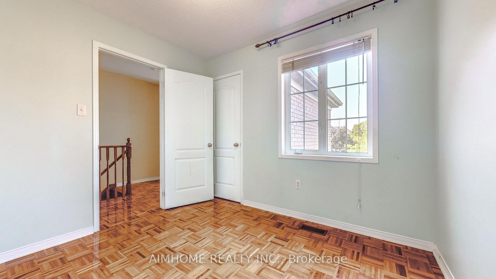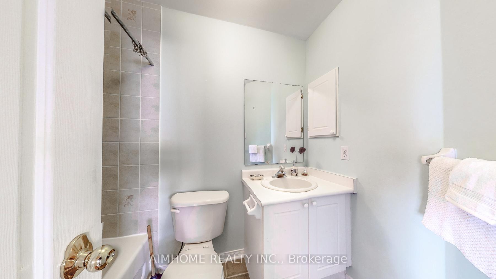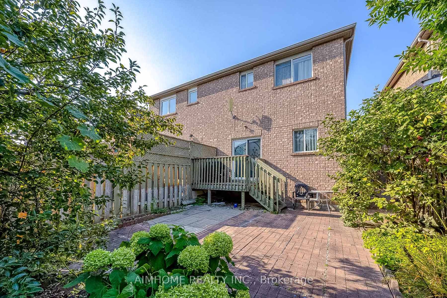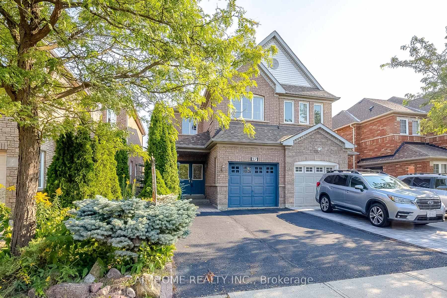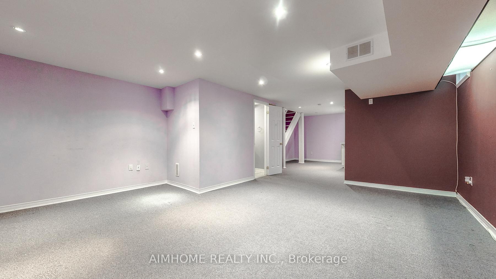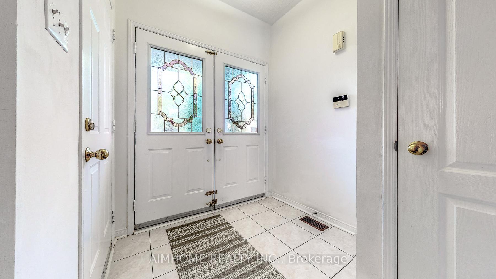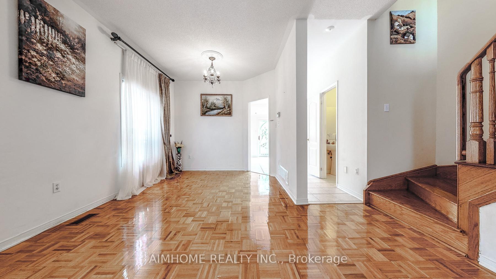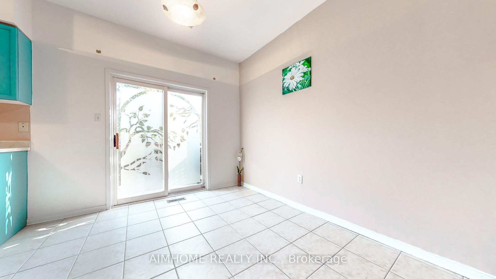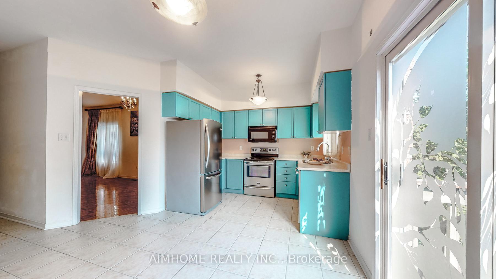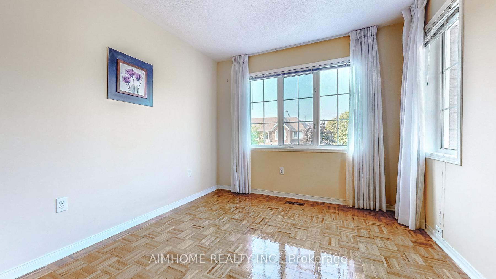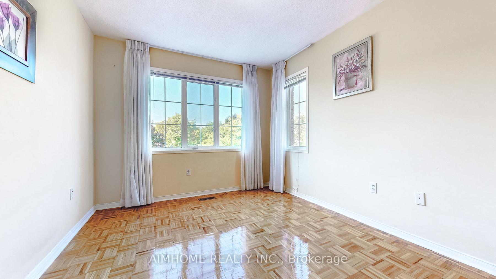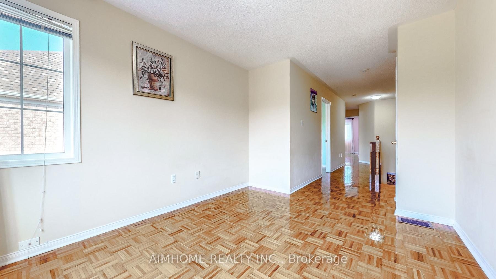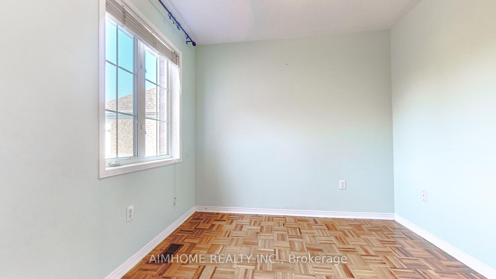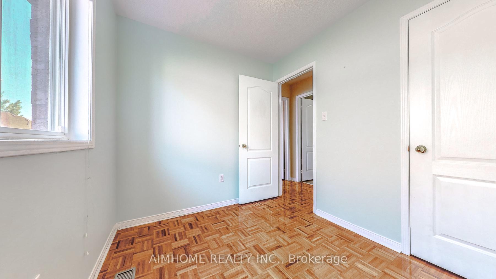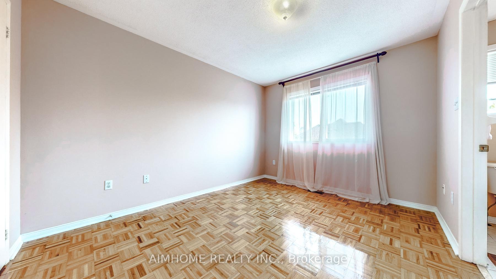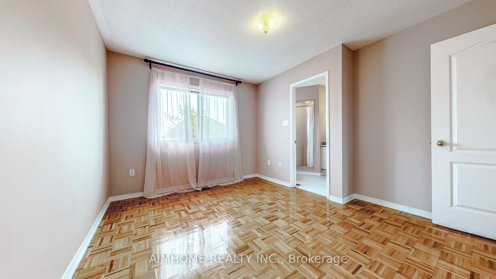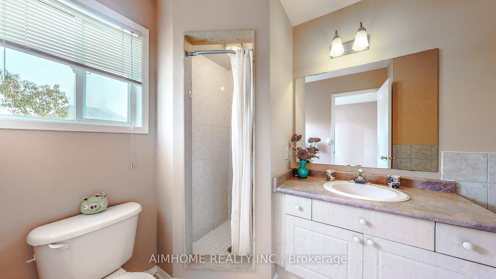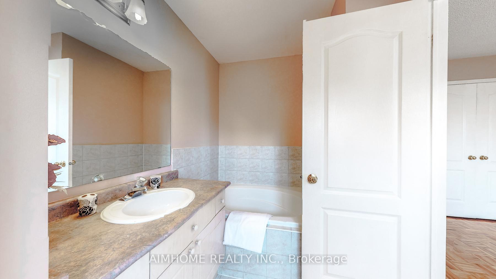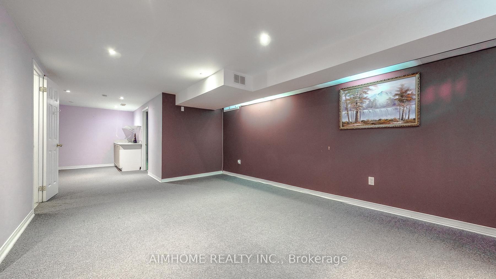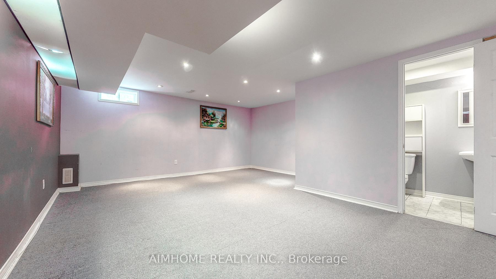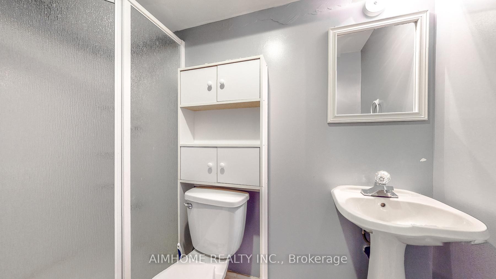$1,198,000
Available - For Sale
Listing ID: N9350374
27 Novella Rd , Vaughan, L4K 5J8, Ontario
| Spacious Sun-filled Family home. Semi-detached, 3+1 bedrms 4 washrms, 9 Ft. Ceilings On Main Floor. Kitchen With Eat-In Breakfast Area, Double Door Entrance. Parquet Flooring well maintained. Ceramic Tiles In Entrance, Washrooms, Kitchen, And Breakfast Areas! Finished Basement With Pot Lights And 3Pc Bath. Fully Fenced South Backyard. Furnace(2022), No Smoking And Pet In This House. No Survey. Walking Distance To Grocery Store (No Frills), Close To Top Schools, Ttc, Go Train, Parks, Plazas, Community Centers And Wonderland. Minutes Hwy 400,407,Hwy7 |
| Extras: Fridge, Stove, B/I Dishwasher, B/I Microwave, Washer, Dryer, All Blinds, All Elf's, Garage Door Opener. |
| Price | $1,198,000 |
| Taxes: | $4368.48 |
| Address: | 27 Novella Rd , Vaughan, L4K 5J8, Ontario |
| Lot Size: | 21.92 x 108.44 (Feet) |
| Directions/Cross Streets: | Dufferin / Rutherford |
| Rooms: | 7 |
| Rooms +: | 1 |
| Bedrooms: | 3 |
| Bedrooms +: | 1 |
| Kitchens: | 1 |
| Family Room: | Y |
| Basement: | Finished |
| Property Type: | Semi-Detached |
| Style: | 2-Storey |
| Exterior: | Brick, Stone |
| Garage Type: | Built-In |
| (Parking/)Drive: | Private |
| Drive Parking Spaces: | 2 |
| Pool: | None |
| Approximatly Square Footage: | 1500-2000 |
| Fireplace/Stove: | N |
| Heat Source: | Gas |
| Heat Type: | Forced Air |
| Central Air Conditioning: | Central Air |
| Laundry Level: | Lower |
| Sewers: | Sewers |
| Water: | Municipal |
$
%
Years
This calculator is for demonstration purposes only. Always consult a professional
financial advisor before making personal financial decisions.
| Although the information displayed is believed to be accurate, no warranties or representations are made of any kind. |
| AIMHOME REALTY INC. |
|
|

RAY NILI
Broker
Dir:
(416) 837 7576
Bus:
(905) 731 2000
Fax:
(905) 886 7557
| Virtual Tour | Book Showing | Email a Friend |
Jump To:
At a Glance:
| Type: | Freehold - Semi-Detached |
| Area: | York |
| Municipality: | Vaughan |
| Neighbourhood: | Patterson |
| Style: | 2-Storey |
| Lot Size: | 21.92 x 108.44(Feet) |
| Tax: | $4,368.48 |
| Beds: | 3+1 |
| Baths: | 4 |
| Fireplace: | N |
| Pool: | None |
Locatin Map:
Payment Calculator:
