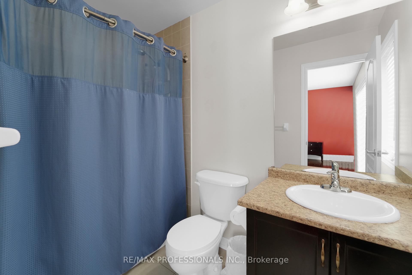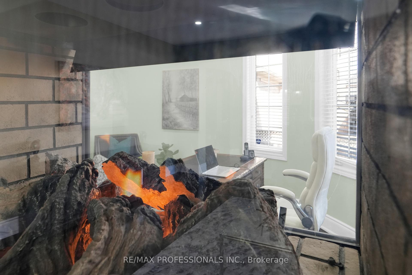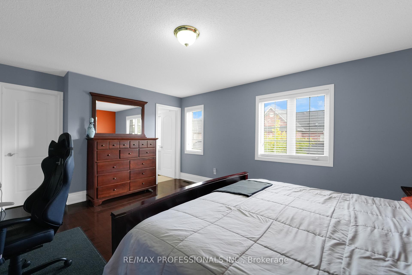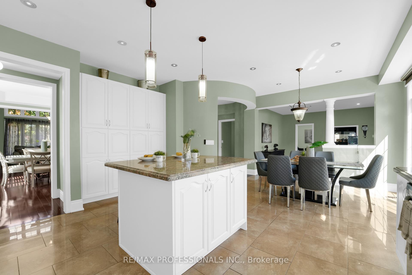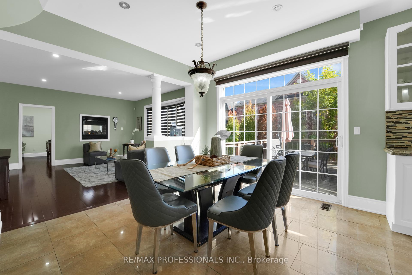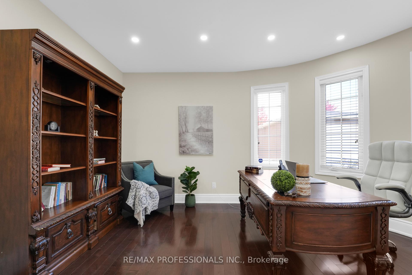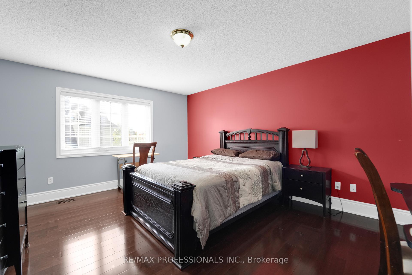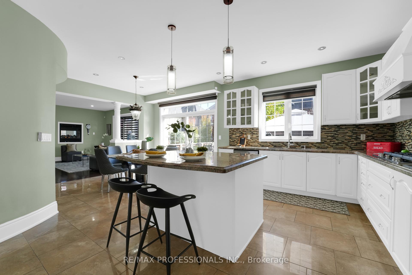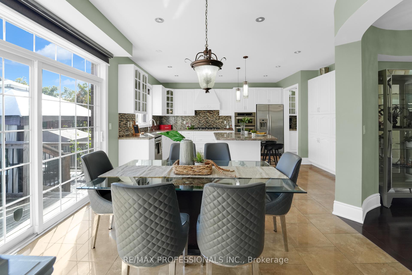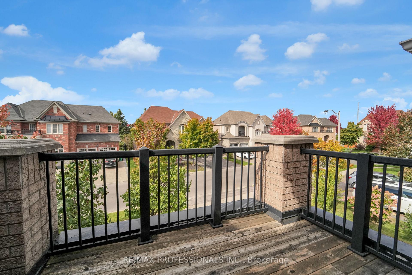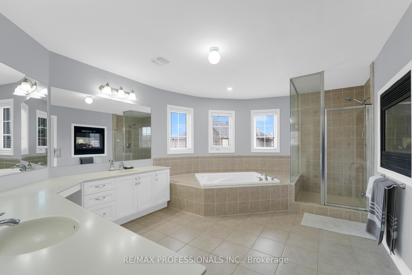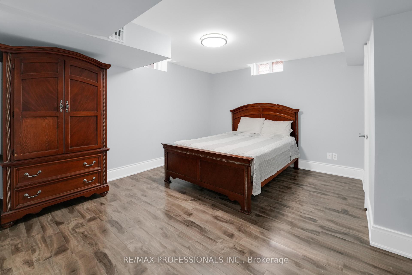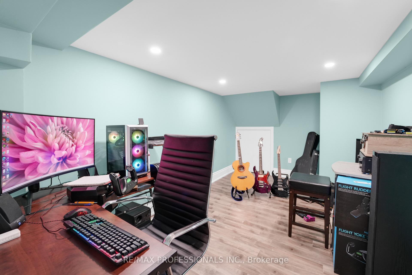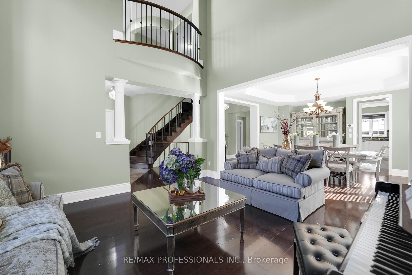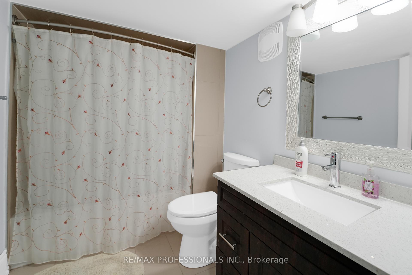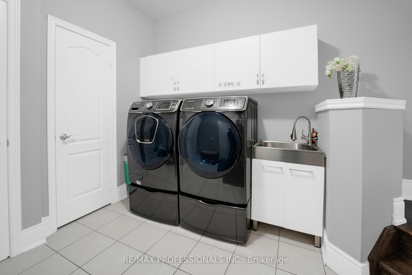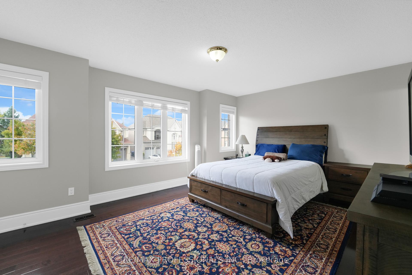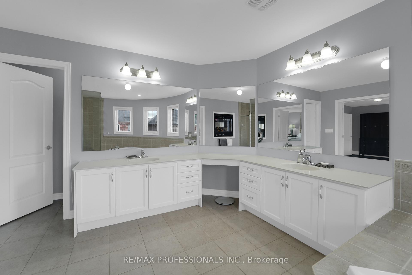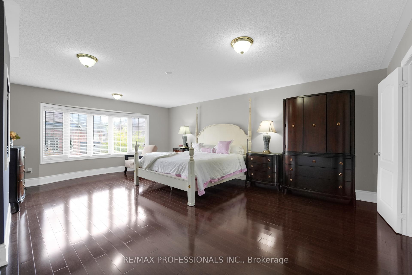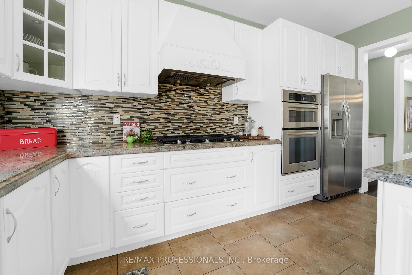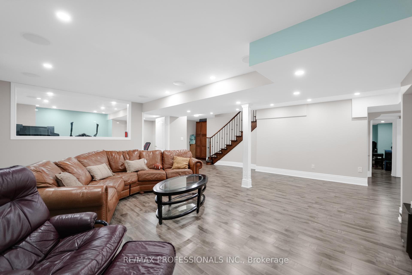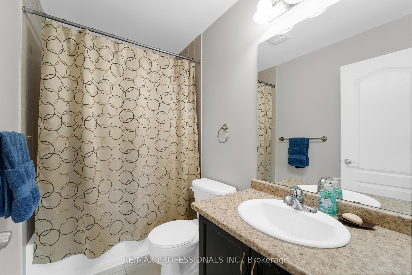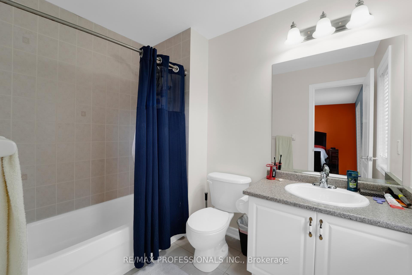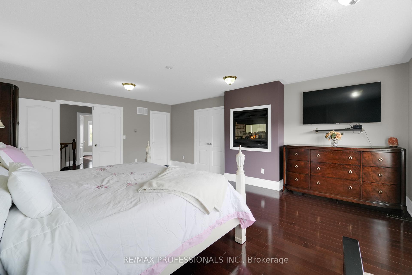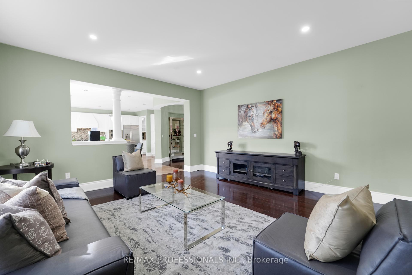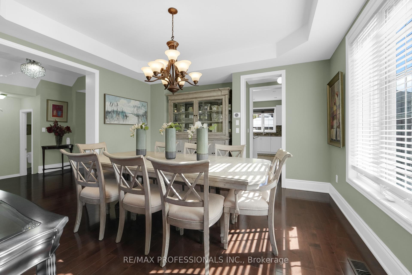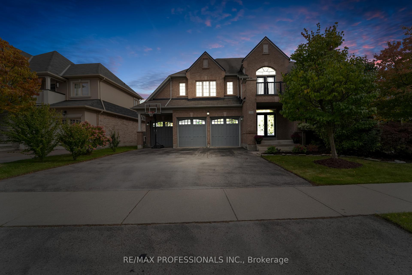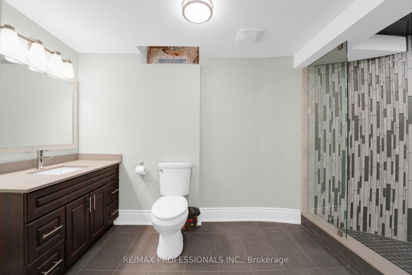$2,099,980
Available - For Sale
Listing ID: W9510028
104 Bloomsbury Ave , Brampton, L6P 2X1, Ontario
| Discover the elegance of 104 Bloomsbury, a stunning 6000+ Sqr Ft executive residence nestled in the prestigious Vales of Castlemore. This exceptional home boasts 4 spacious bedrooms each with their very own Large closets, & Private Ensuite bathroom, complemented by a versatile 2nd floor study overlooking Living Rm, with a walk out to front facing balcony, and a main floor office with fireplace that can easily serve as a 6th bedroom if needed. The property features a large fully-equipped 2 bedroom, 2bathrooms, + den basement with a separate entrance & Rough in kitchen, perfect for guests, rental income or as an in-law suite. With a generous 70-foot frontage and a three-car garage, you'll enjoy ample space and convenience. Spanning an impressive 4,235 square feet above grade and over 6,000 square feet of total living space, this home offers beautiful curb appeal and a wealth of upgrades throughout. Experience luxurious living in a prime location 104 Bloomsbury is the perfect place to call home. |
| Extras: Custom painted throughout. 2 double sided fireplaces, 3 Car garage and large 70x99 ft lot. Surrounded by other large executive homes. |
| Price | $2,099,980 |
| Taxes: | $12020.40 |
| Address: | 104 Bloomsbury Ave , Brampton, L6P 2X1, Ontario |
| Lot Size: | 70.18 x 98.82 (Feet) |
| Directions/Cross Streets: | Goreway/Castlemore |
| Rooms: | 12 |
| Rooms +: | 6 |
| Bedrooms: | 4 |
| Bedrooms +: | 2 |
| Kitchens: | 1 |
| Kitchens +: | 1 |
| Family Room: | Y |
| Basement: | Finished, Sep Entrance |
| Property Type: | Detached |
| Style: | 2-Storey |
| Exterior: | Brick |
| Garage Type: | Attached |
| (Parking/)Drive: | Private |
| Drive Parking Spaces: | 6 |
| Pool: | None |
| Approximatly Square Footage: | 5000+ |
| Property Features: | Fenced Yard, Grnbelt/Conserv, Park, Public Transit, Ravine, School |
| Fireplace/Stove: | Y |
| Heat Source: | Gas |
| Heat Type: | Forced Air |
| Central Air Conditioning: | Central Air |
| Laundry Level: | Main |
| Sewers: | Sewers |
| Water: | Municipal |
$
%
Years
This calculator is for demonstration purposes only. Always consult a professional
financial advisor before making personal financial decisions.
| Although the information displayed is believed to be accurate, no warranties or representations are made of any kind. |
| RE/MAX PROFESSIONALS INC. |
|
|

RAY NILI
Broker
Dir:
(416) 837 7576
Bus:
(905) 731 2000
Fax:
(905) 886 7557
| Virtual Tour | Book Showing | Email a Friend |
Jump To:
At a Glance:
| Type: | Freehold - Detached |
| Area: | Peel |
| Municipality: | Brampton |
| Neighbourhood: | Vales of Castlemore |
| Style: | 2-Storey |
| Lot Size: | 70.18 x 98.82(Feet) |
| Tax: | $12,020.4 |
| Beds: | 4+2 |
| Baths: | 7 |
| Fireplace: | Y |
| Pool: | None |
Locatin Map:
Payment Calculator:
