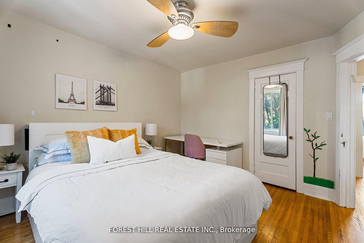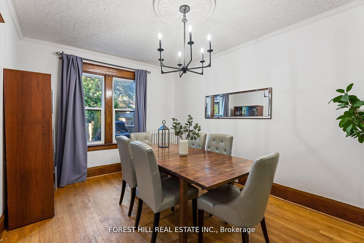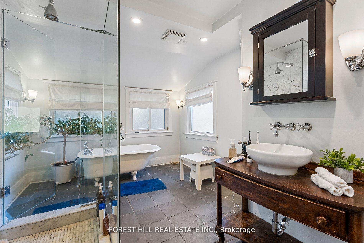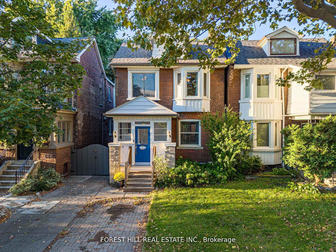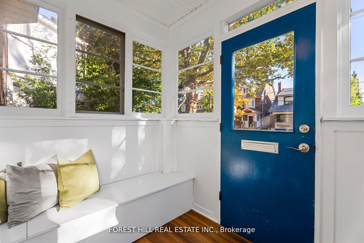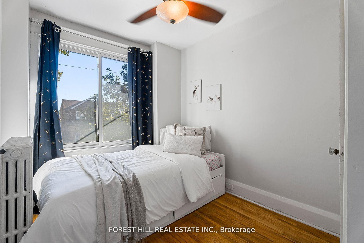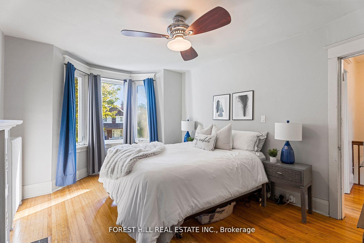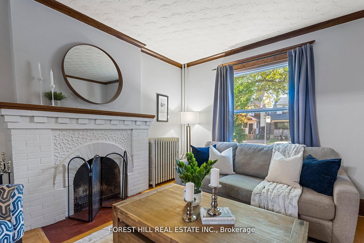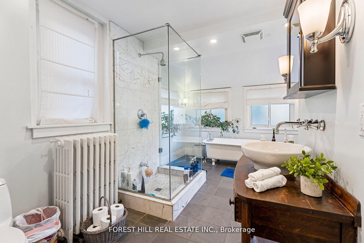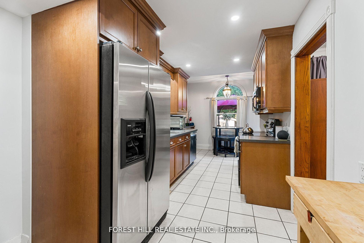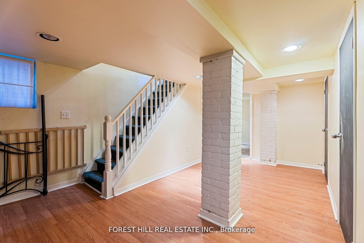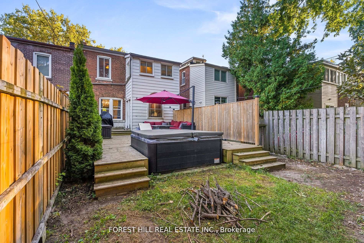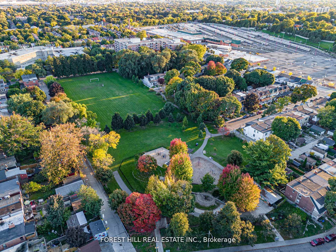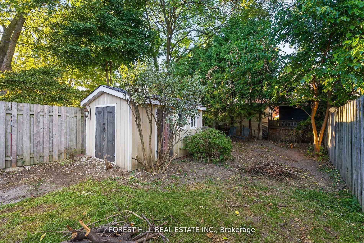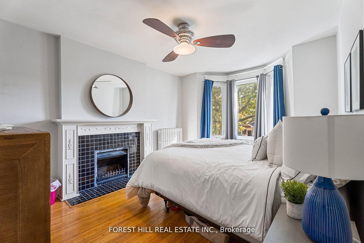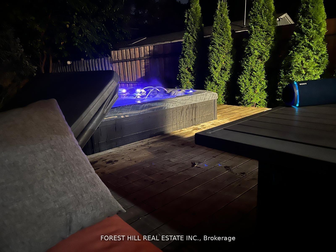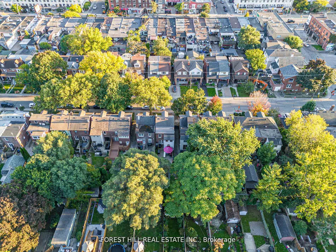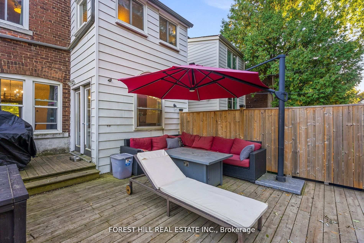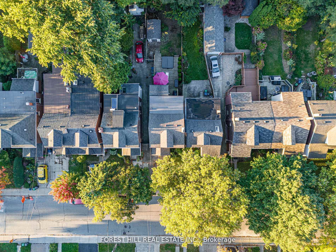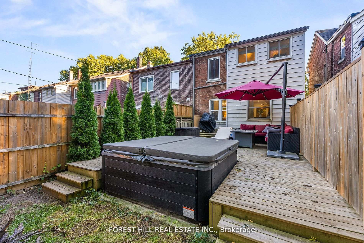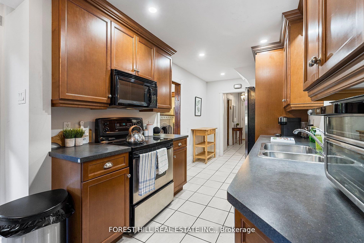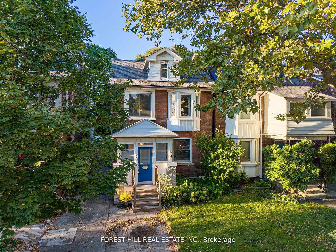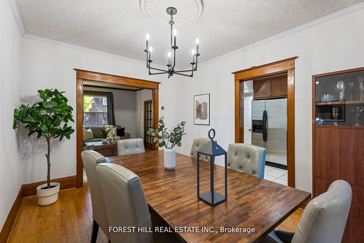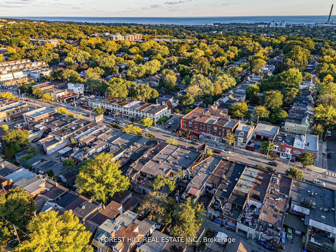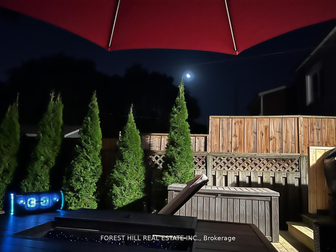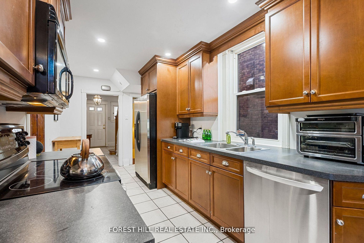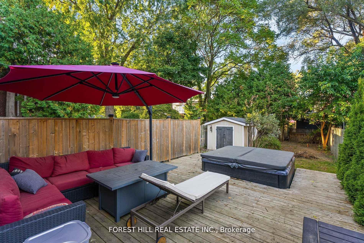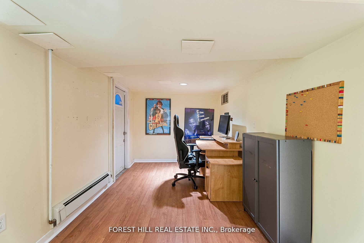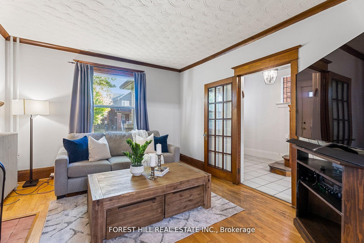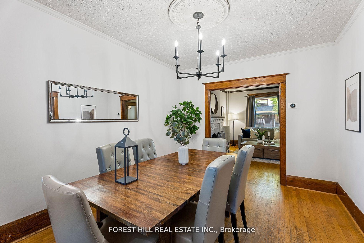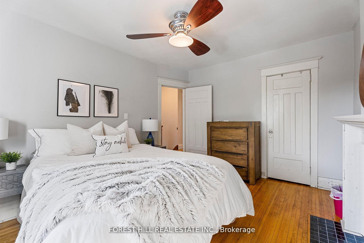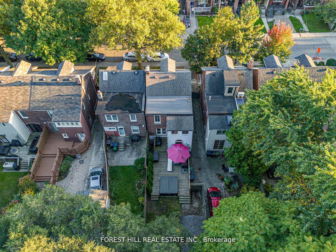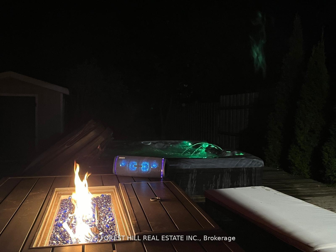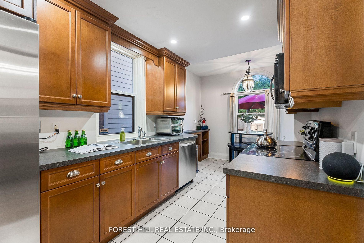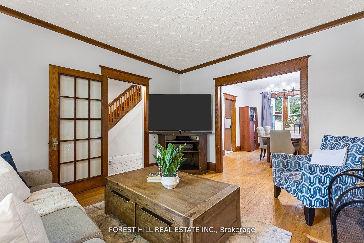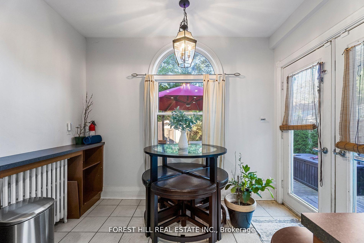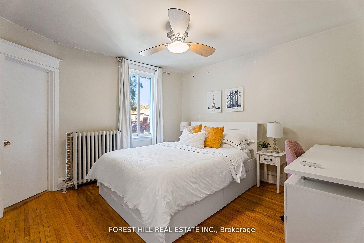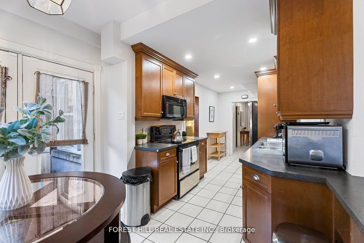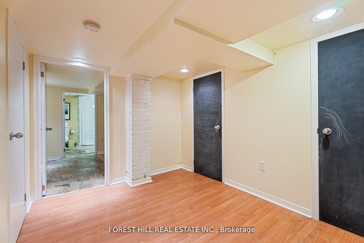$1,399,000
Available - For Sale
Listing ID: E10419992
244 Strathmore Blvd , Toronto, M4J 1P6, Ontario
| Charming detached 3-bedroom home in prime Danforth location! This amazing home has great features and is perfect for entertaining. Hardwood floors throughout main and 2nd level, large kitchen with s/s appliances, b/i microwave, breakfast area overlooking backyard & w/o to large deck with hot tub! Two fireplaces including one in the Prime bedroom. Oversized 2nd floor bathroom with radiant heat slate floors, large stand-up glass enclosed shower & stand-alone bathtub. Potential rental income basement with Separate walk-up entrance. Steps from Greenwood subway station, Monarch park & amazing restaurants and shopping! |
| Price | $1,399,000 |
| Taxes: | $5714.88 |
| Address: | 244 Strathmore Blvd , Toronto, M4J 1P6, Ontario |
| Lot Size: | 25.00 x 122.00 (Feet) |
| Directions/Cross Streets: | Danforth & Greenwood |
| Rooms: | 9 |
| Bedrooms: | 3 |
| Bedrooms +: | 1 |
| Kitchens: | 0 |
| Family Room: | N |
| Basement: | Finished, Walk-Up |
| Property Type: | Detached |
| Style: | 2-Storey |
| Exterior: | Brick |
| Garage Type: | None |
| (Parking/)Drive: | Mutual |
| Drive Parking Spaces: | 1 |
| Pool: | None |
| Property Features: | Park, Public Transit |
| Fireplace/Stove: | Y |
| Heat Source: | Gas |
| Heat Type: | Radiant |
| Central Air Conditioning: | Wall Unit |
| Laundry Level: | Lower |
| Elevator Lift: | N |
| Sewers: | Sewers |
| Water: | Municipal |
$
%
Years
This calculator is for demonstration purposes only. Always consult a professional
financial advisor before making personal financial decisions.
| Although the information displayed is believed to be accurate, no warranties or representations are made of any kind. |
| FOREST HILL REAL ESTATE INC. |
|
|

RAY NILI
Broker
Dir:
(416) 837 7576
Bus:
(905) 731 2000
Fax:
(905) 886 7557
| Virtual Tour | Book Showing | Email a Friend |
Jump To:
At a Glance:
| Type: | Freehold - Detached |
| Area: | Toronto |
| Municipality: | Toronto |
| Neighbourhood: | Danforth |
| Style: | 2-Storey |
| Lot Size: | 25.00 x 122.00(Feet) |
| Tax: | $5,714.88 |
| Beds: | 3+1 |
| Baths: | 2 |
| Fireplace: | Y |
| Pool: | None |
Locatin Map:
Payment Calculator:
