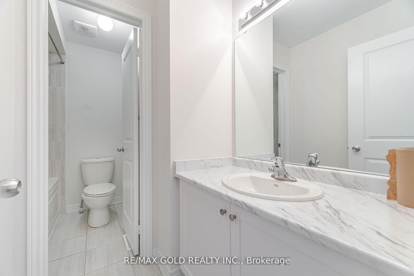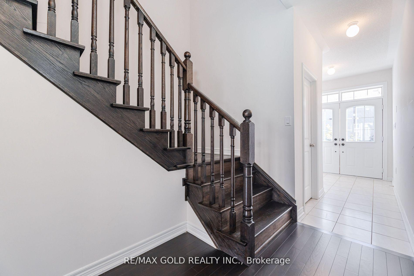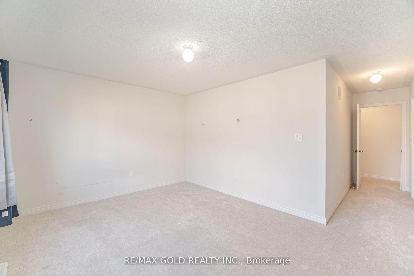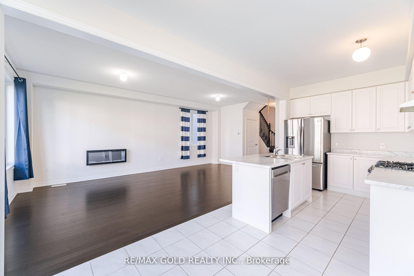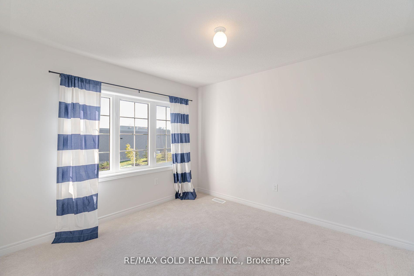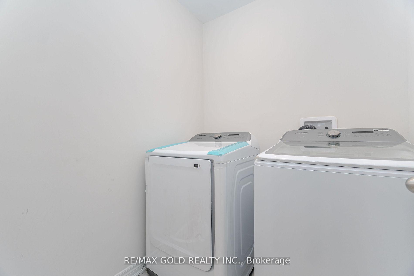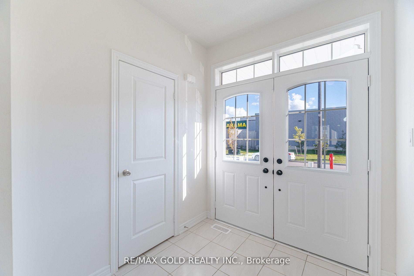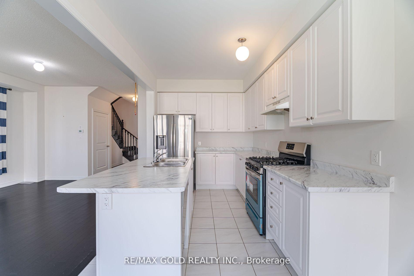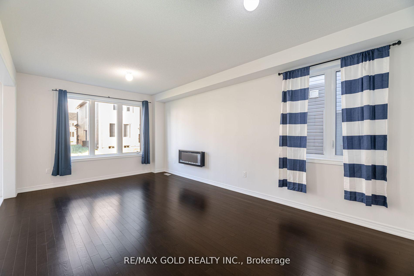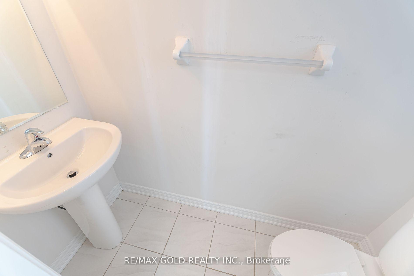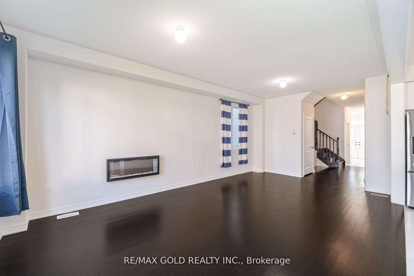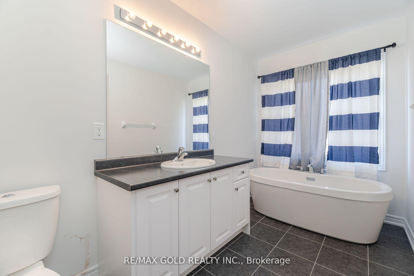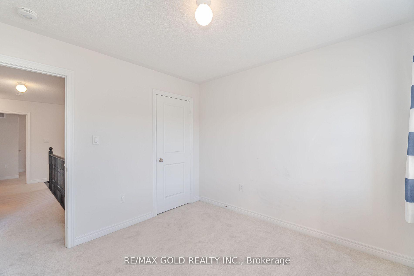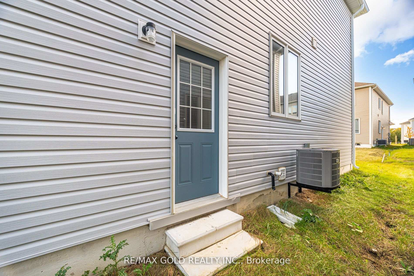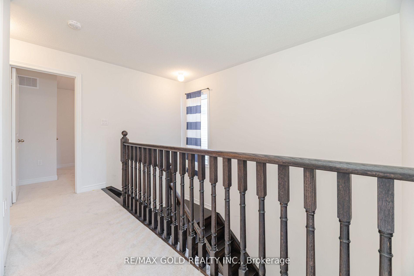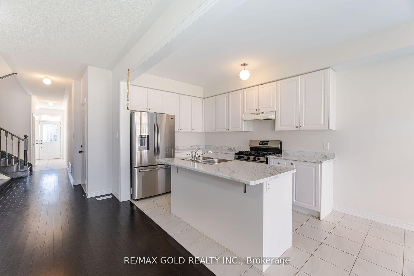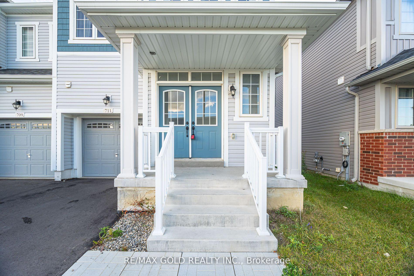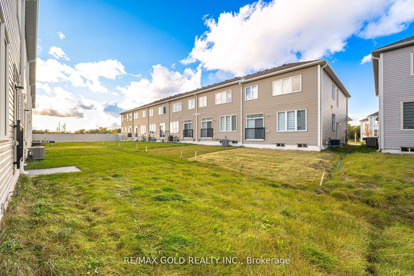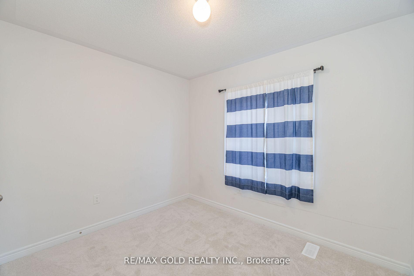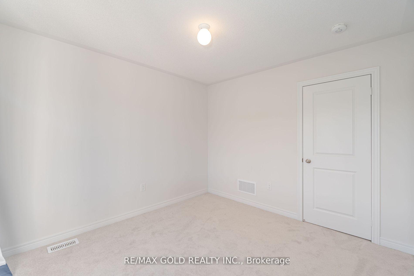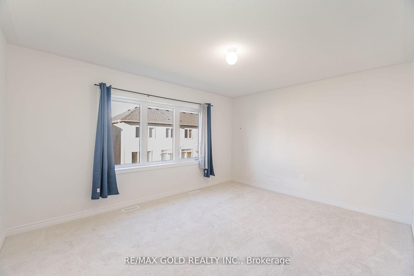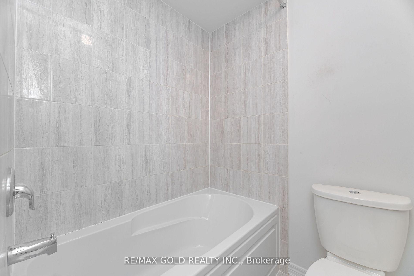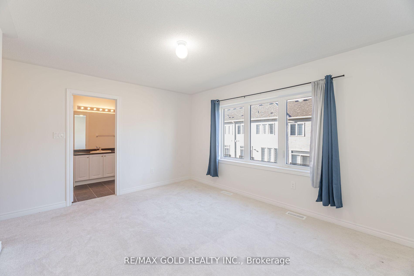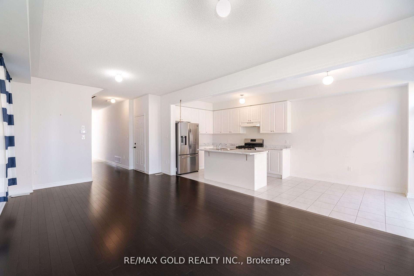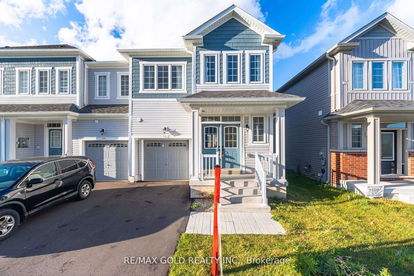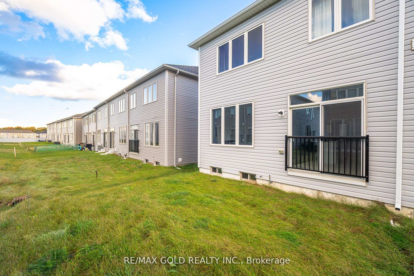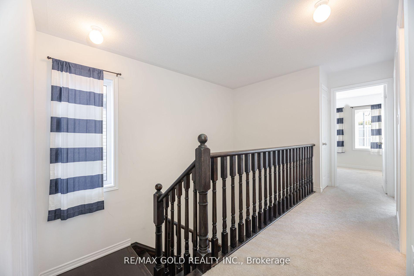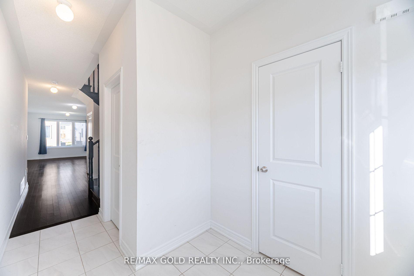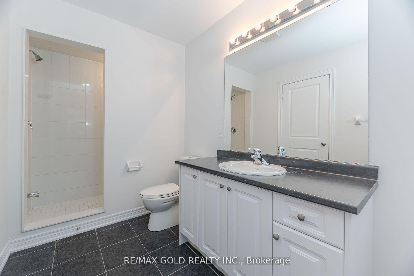$739,900
Available - For Sale
Listing ID: X10420533
711 Potawatomi Cres , Shelburne, L9V 3Y4, Ontario
| Discover this stunning one-year-old upgraded end unit townhouse (Model Yonge, Elevation "A") boasting 1,810 square feet of modern living space. Featuring a separate entrance to the basement, this exquisite home offers four spacious bedrooms and three elegant bathrooms. The main floor showcases beautiful hardwood flooring and an oak staircase, leading to an expansive open-concept great room perfect for entertaining. The stylish kitchen is equipped with a flush breakfast bar and luxurious marble countertops with undermount sinks. Enjoy the convenience of two full bathrooms on the second floor, including a master ensuite that exudes sophistication. This exceptional home is a perfect blend of comfort and contemporary design! |
| Extras: All Electric Light Fixutres, All Kitchen Appliances, Washer and Dryer |
| Price | $739,900 |
| Taxes: | $4425.00 |
| Address: | 711 Potawatomi Cres , Shelburne, L9V 3Y4, Ontario |
| Lot Size: | 27.00 x 90.58 (Feet) |
| Directions/Cross Streets: | Hwy 89 & Dufferin Rd 124 |
| Rooms: | 6 |
| Bedrooms: | 4 |
| Bedrooms +: | |
| Kitchens: | 1 |
| Family Room: | N |
| Basement: | Sep Entrance, Unfinished |
| Approximatly Age: | 0-5 |
| Property Type: | Att/Row/Twnhouse |
| Style: | 2-Storey |
| Exterior: | Vinyl Siding |
| Garage Type: | Built-In |
| (Parking/)Drive: | Private |
| Drive Parking Spaces: | 2 |
| Pool: | None |
| Approximatly Age: | 0-5 |
| Approximatly Square Footage: | 1500-2000 |
| Fireplace/Stove: | Y |
| Heat Source: | Gas |
| Heat Type: | Forced Air |
| Central Air Conditioning: | Central Air |
| Laundry Level: | Upper |
| Sewers: | Sewers |
| Water: | Municipal |
| Utilities-Cable: | Y |
| Utilities-Hydro: | Y |
| Utilities-Gas: | Y |
| Utilities-Telephone: | Y |
$
%
Years
This calculator is for demonstration purposes only. Always consult a professional
financial advisor before making personal financial decisions.
| Although the information displayed is believed to be accurate, no warranties or representations are made of any kind. |
| RE/MAX GOLD REALTY INC. |
|
|

RAY NILI
Broker
Dir:
(416) 837 7576
Bus:
(905) 731 2000
Fax:
(905) 886 7557
| Virtual Tour | Book Showing | Email a Friend |
Jump To:
At a Glance:
| Type: | Freehold - Att/Row/Twnhouse |
| Area: | Dufferin |
| Municipality: | Shelburne |
| Neighbourhood: | Shelburne |
| Style: | 2-Storey |
| Lot Size: | 27.00 x 90.58(Feet) |
| Approximate Age: | 0-5 |
| Tax: | $4,425 |
| Beds: | 4 |
| Baths: | 3 |
| Fireplace: | Y |
| Pool: | None |
Locatin Map:
Payment Calculator:
