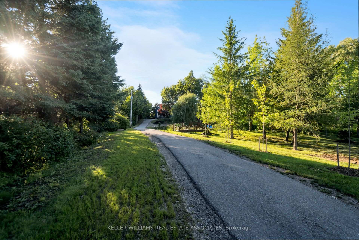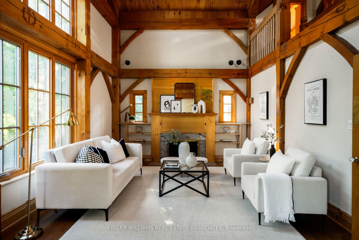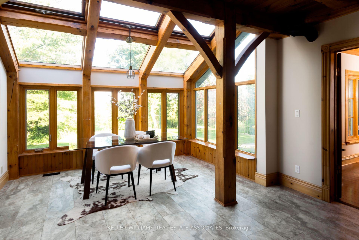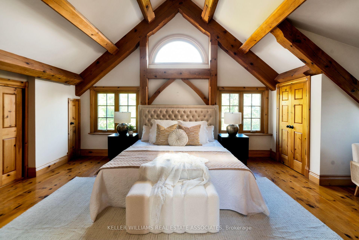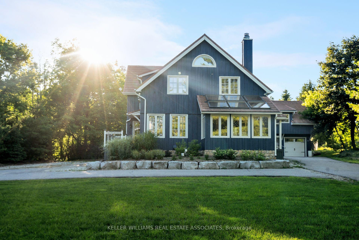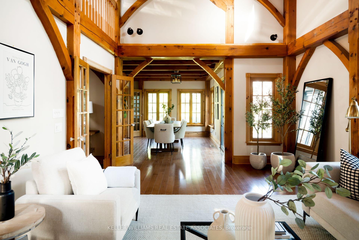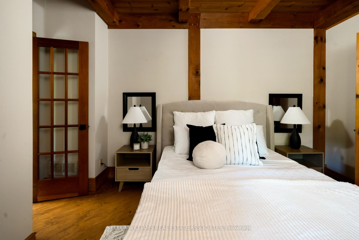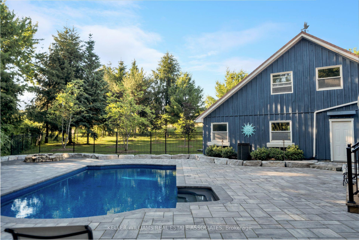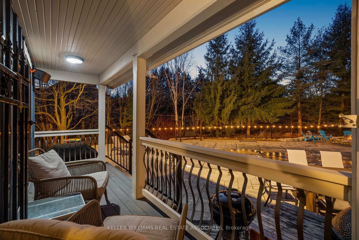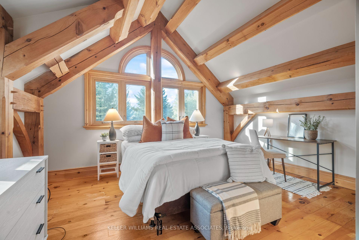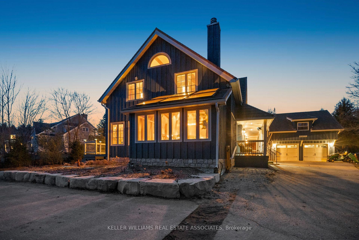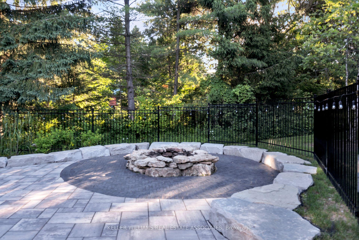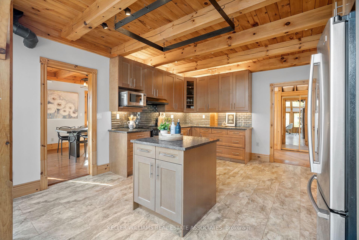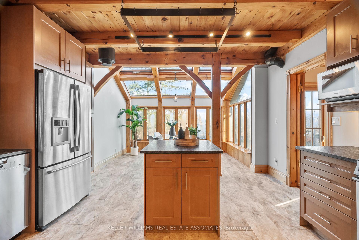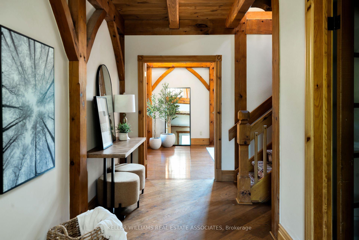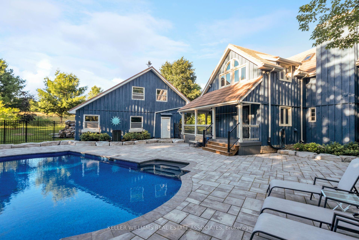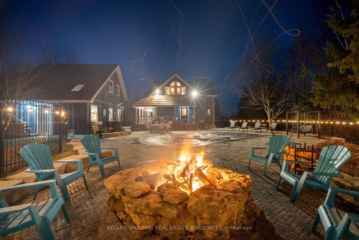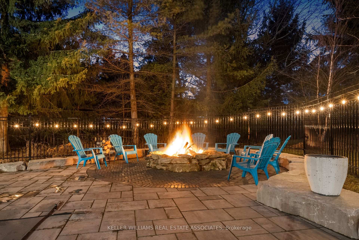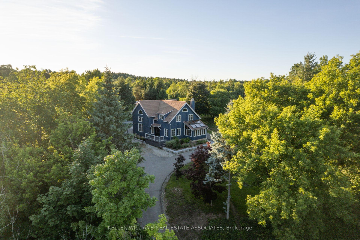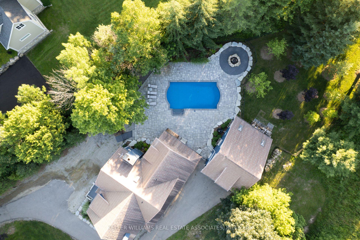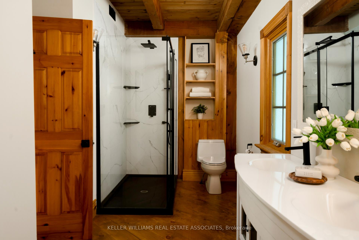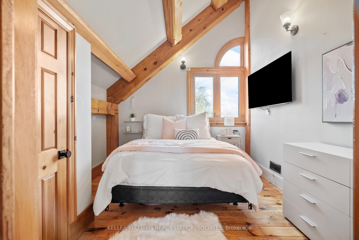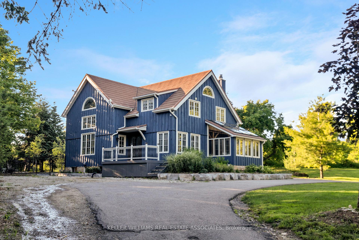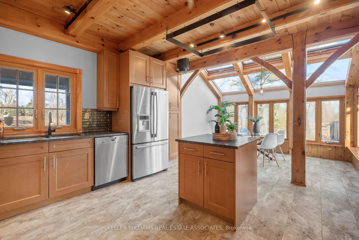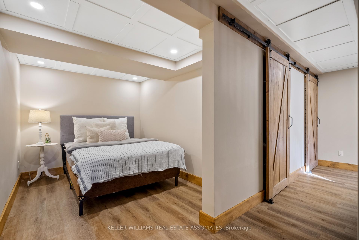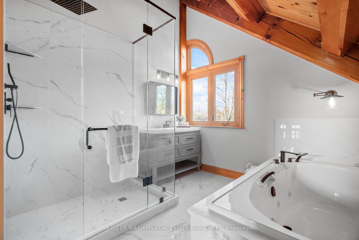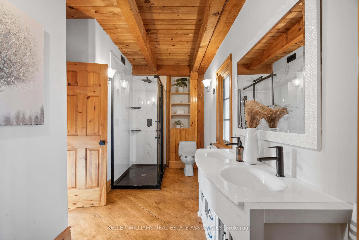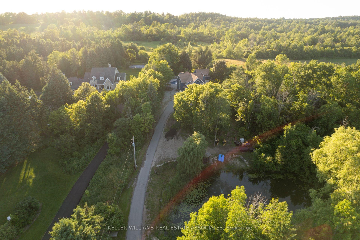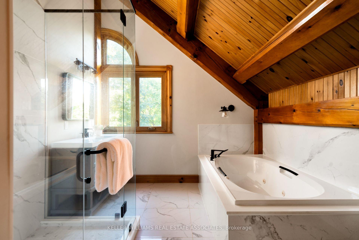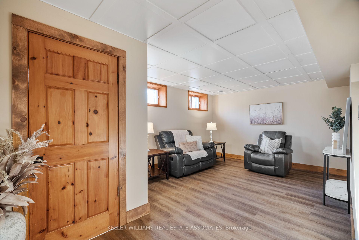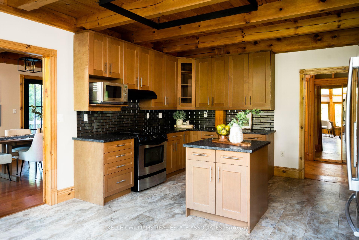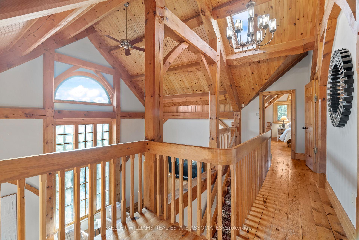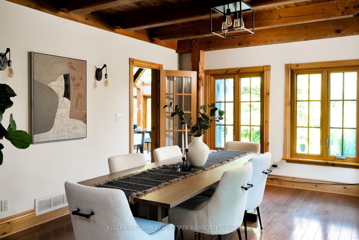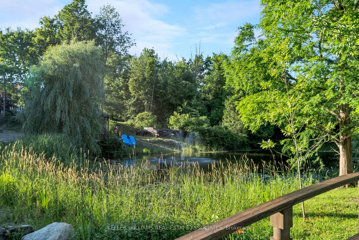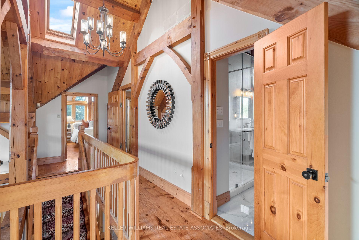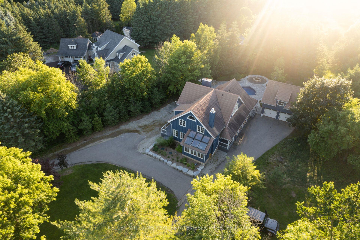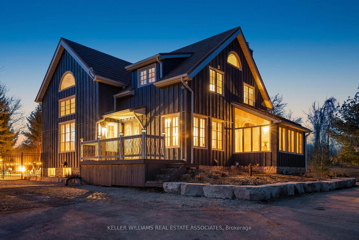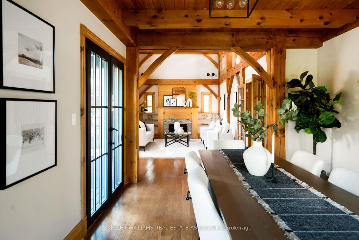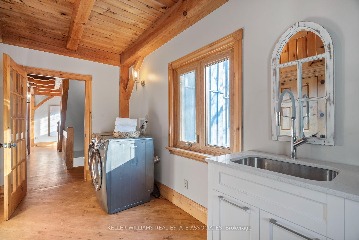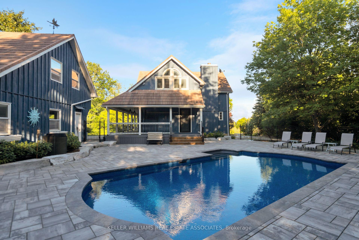$2,449,900
Available - For Sale
Listing ID: W10419781
11515 22 Sdrd , Halton Hills, L0P 1H0, Ontario
| Luxury Sprawling Over 1.5-acres On The Edge Of Georgetown, in Limehouse, This Timber Frame Home Offers 4 Bedrooms &2Bathrooms With Serene Views Of A Private Pond & Gazebo Set Back Over 500FT From The Main Road. Exposed Beams Throughout Create ALuxurious Cabin Atmosphere, While The Spacious Kitchen Features A Central Island & Solarium-Style Breakfast Area. A Formal Dining Room, LoftyLivingRoom With A Wood-Burning Fireplace, And A Main-Floor Guest Bedroom, The Home Exudes Luxury & Comfort. Upstairs, 3 Well-AppointedBedrooms &A Renovated Bath (2023) Await. The Finished Basement Is Perfect For Entertaining. Outside, Enjoy The Private Oasis Of An Inground Saltwater Pool,Fire pit, Fenced Dog Run, Wrap-Around Porch, & A Detached Garage W/ Finished Loft Space. Minutes From Georgetown Amenities,Schools, & Trails,This Property Combines Tranquility W/ Convenience, Making It An Ideal Home. |
| Extras: Spray Foam Insulation, Parking For 10+ Cars, Stocked Private Pond, & Much More |
| Price | $2,449,900 |
| Taxes: | $7348.00 |
| Address: | 11515 22 Sdrd , Halton Hills, L0P 1H0, Ontario |
| Lot Size: | 100.00 x 704.20 (Feet) |
| Acreage: | .50-1.99 |
| Directions/Cross Streets: | 22nd Sdrd & Hwy 7 |
| Rooms: | 9 |
| Rooms +: | 2 |
| Bedrooms: | 4 |
| Bedrooms +: | |
| Kitchens: | 1 |
| Family Room: | N |
| Basement: | Finished |
| Approximatly Age: | 31-50 |
| Property Type: | Detached |
| Style: | 2-Storey |
| Exterior: | Board/Batten |
| Garage Type: | Detached |
| (Parking/)Drive: | Private |
| Drive Parking Spaces: | 10 |
| Pool: | Inground |
| Approximatly Age: | 31-50 |
| Approximatly Square Footage: | 2500-3000 |
| Property Features: | Grnbelt/Cons, Park, Rec Centre, River/Stream, School |
| Fireplace/Stove: | Y |
| Heat Source: | Other |
| Heat Type: | Other |
| Central Air Conditioning: | Central Air |
| Laundry Level: | Main |
| Elevator Lift: | N |
| Sewers: | Septic |
| Water: | Well |
| Water Supply Types: | Drilled Well |
| Utilities-Cable: | Y |
| Utilities-Hydro: | Y |
| Utilities-Gas: | N |
| Utilities-Telephone: | A |
$
%
Years
This calculator is for demonstration purposes only. Always consult a professional
financial advisor before making personal financial decisions.
| Although the information displayed is believed to be accurate, no warranties or representations are made of any kind. |
| KELLER WILLIAMS REAL ESTATE ASSOCIATES |
|
|

RAY NILI
Broker
Dir:
(416) 837 7576
Bus:
(905) 731 2000
Fax:
(905) 886 7557
| Virtual Tour | Book Showing | Email a Friend |
Jump To:
At a Glance:
| Type: | Freehold - Detached |
| Area: | Halton |
| Municipality: | Halton Hills |
| Style: | 2-Storey |
| Lot Size: | 100.00 x 704.20(Feet) |
| Approximate Age: | 31-50 |
| Tax: | $7,348 |
| Beds: | 4 |
| Baths: | 2 |
| Fireplace: | Y |
| Pool: | Inground |
Locatin Map:
Payment Calculator:
