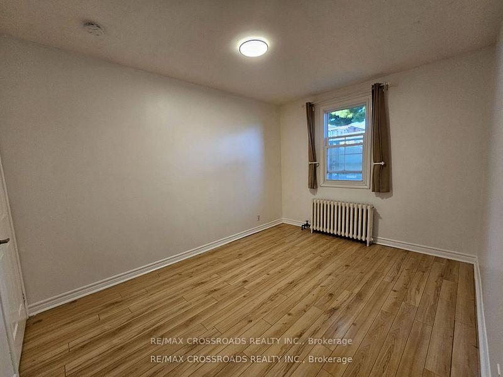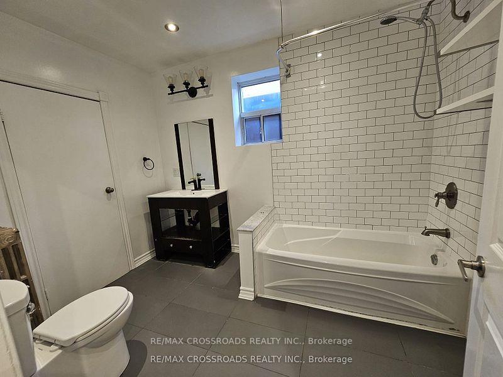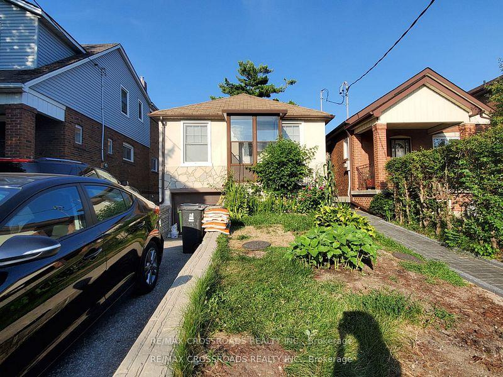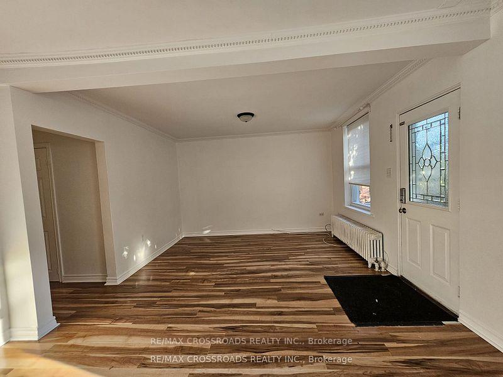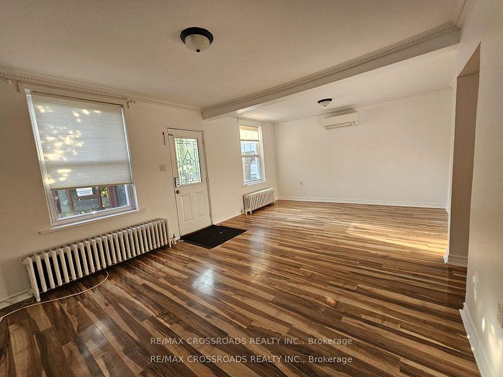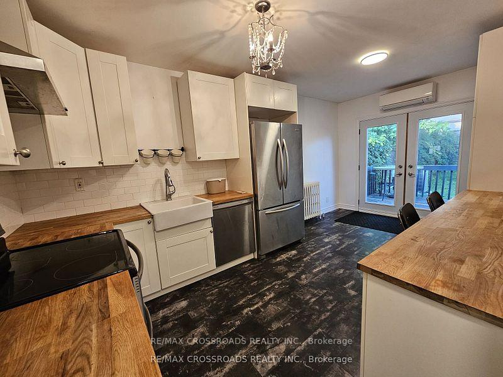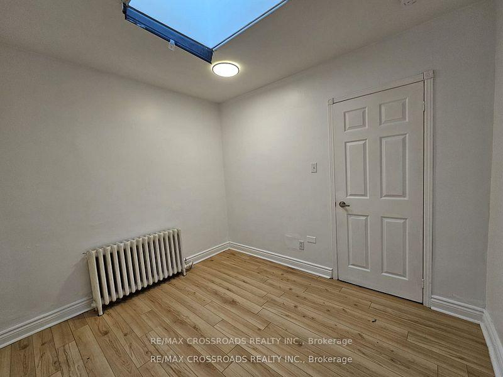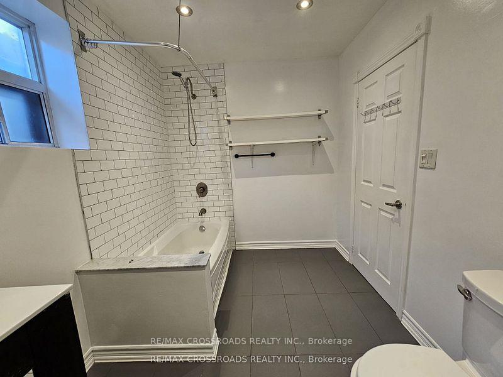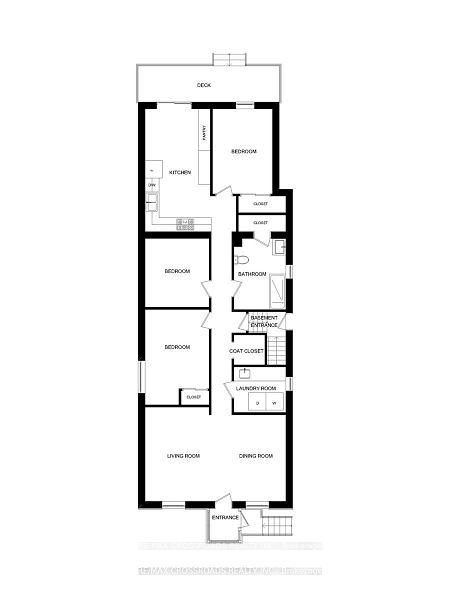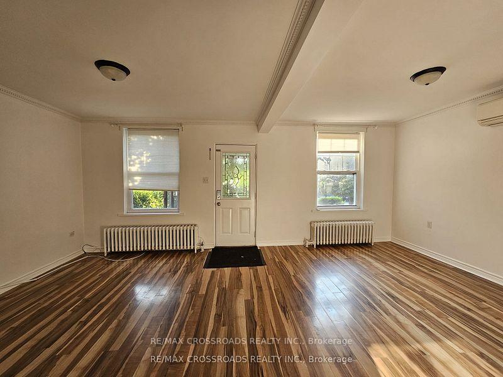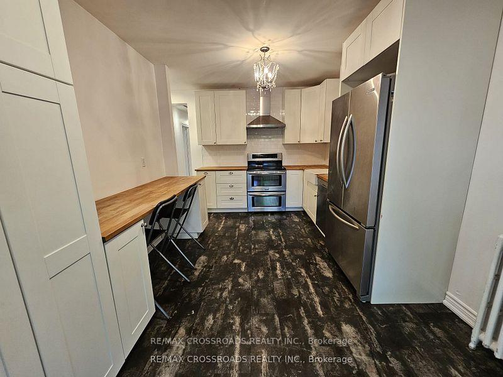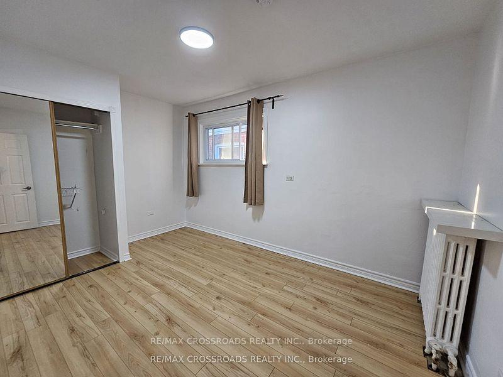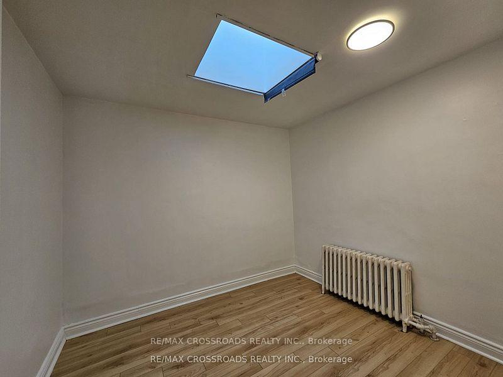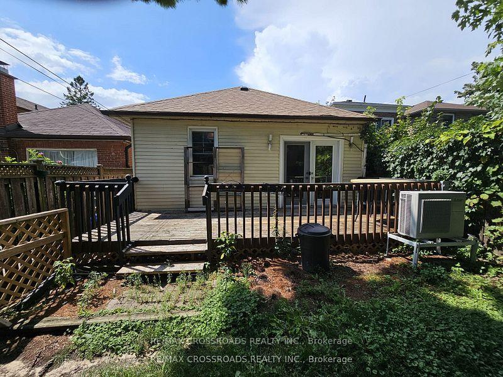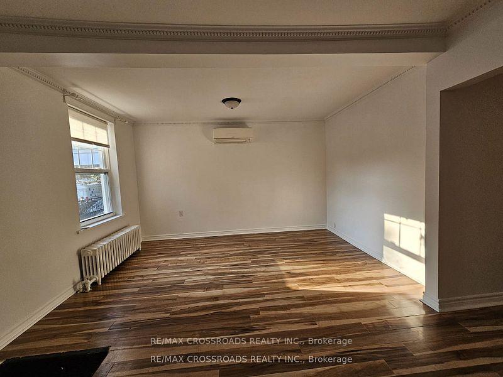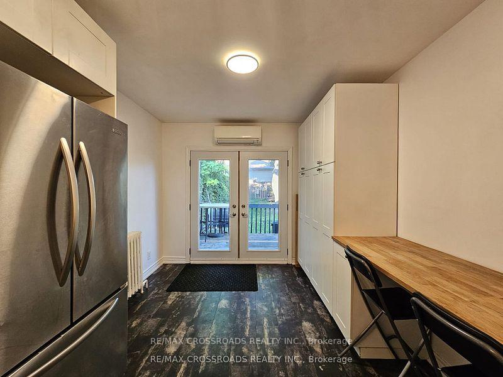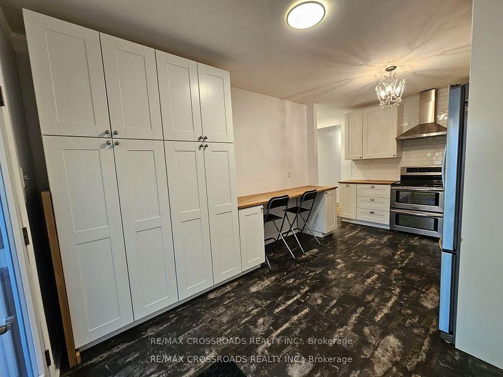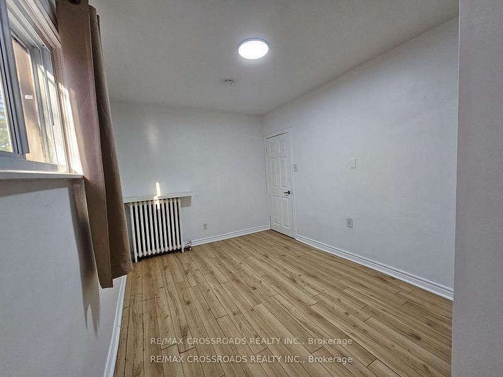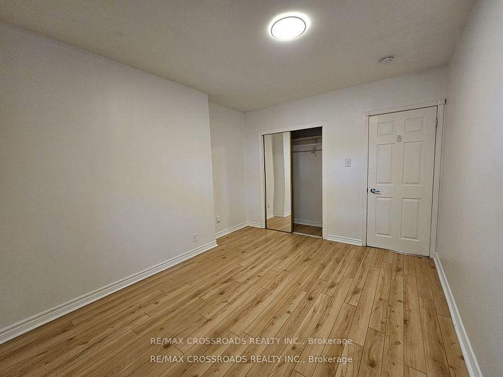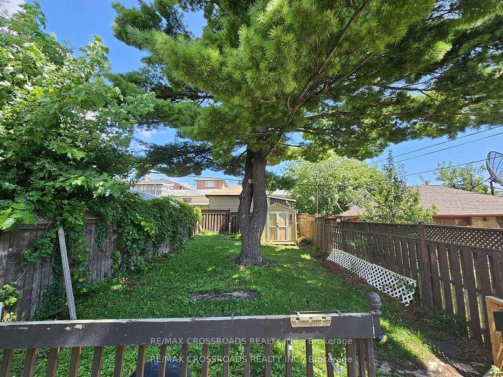$3,400
Available - For Rent
Listing ID: W10421251
33 Branstone Rd , Unit -Main, Toronto, M6E 4E3, Ontario
| Spacious & Well Maintained 3 Bedroom Bungalow (Main Level Unit), with Spacious Backyard with Deck and 1 Parking on Driveway * Located In Vibrant Caledonia-Fairbanks Neighbourhood * This Large Home Features An Open Concept Living/Dining Room+Modern Spacious Kitchen With Eat-In Kitchen * Self Contained Laundry Room * Freshly Painted * Laminate Floors * Lots Of Natural Light * Great Size And Airy Bedrooms * Quiet Family Friendly Community * Steps To Transit, Supermarket, Schools, Parks, And Shops! Eglinton Lrt, Minutes To Yorkdale & 401* Short Drive To Downtown! |
| Extras: Existing: Upgraded S.S Fridge, Stove, Range Hood, Dishwasher * Washer & Dryer * A/C Units * Beautiful Fenced Backyard With Deck & Shed * 1 Parking Spot On Driveway. |
| Price | $3,400 |
| Address: | 33 Branstone Rd , Unit -Main, Toronto, M6E 4E3, Ontario |
| Lot Size: | 25.00 x 138.00 (Feet) |
| Directions/Cross Streets: | Dufferin & Eglinton |
| Rooms: | 4 |
| Bedrooms: | 3 |
| Bedrooms +: | |
| Kitchens: | 1 |
| Family Room: | N |
| Basement: | None |
| Furnished: | N |
| Property Type: | Detached |
| Style: | Bungalow |
| Exterior: | Brick |
| Garage Type: | None |
| (Parking/)Drive: | Available |
| Drive Parking Spaces: | 1 |
| Pool: | None |
| Private Entrance: | Y |
| Laundry Access: | Ensuite |
| Property Features: | Fenced Yard, Park, Place Of Worship, Public Transit, Rec Centre |
| Parking Included: | Y |
| Fireplace/Stove: | N |
| Heat Source: | Gas |
| Heat Type: | Forced Air |
| Central Air Conditioning: | Other |
| Laundry Level: | Main |
| Sewers: | Sewers |
| Water: | Municipal |
| Although the information displayed is believed to be accurate, no warranties or representations are made of any kind. |
| RE/MAX CROSSROADS REALTY INC. |
|
|

RAY NILI
Broker
Dir:
(416) 837 7576
Bus:
(905) 731 2000
Fax:
(905) 886 7557
| Book Showing | Email a Friend |
Jump To:
At a Glance:
| Type: | Freehold - Detached |
| Area: | Toronto |
| Municipality: | Toronto |
| Neighbourhood: | Caledonia-Fairbank |
| Style: | Bungalow |
| Lot Size: | 25.00 x 138.00(Feet) |
| Beds: | 3 |
| Baths: | 1 |
| Fireplace: | N |
| Pool: | None |
Locatin Map:
