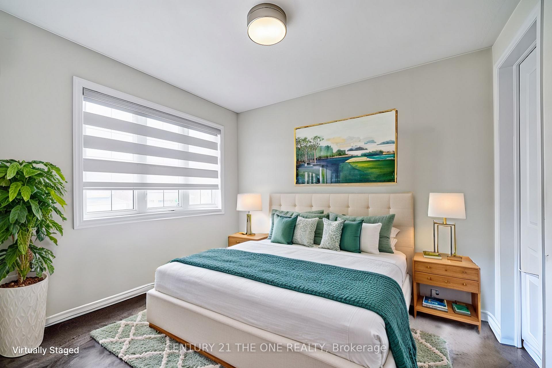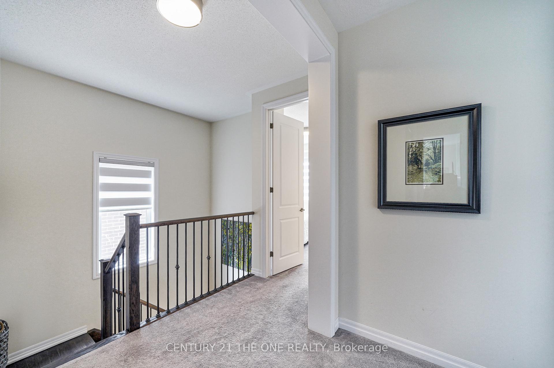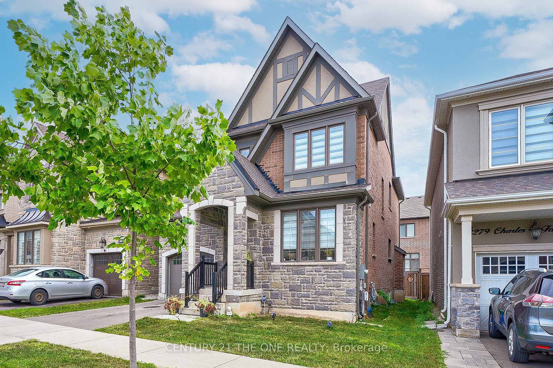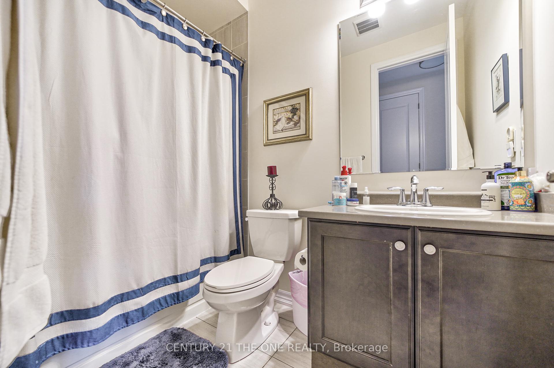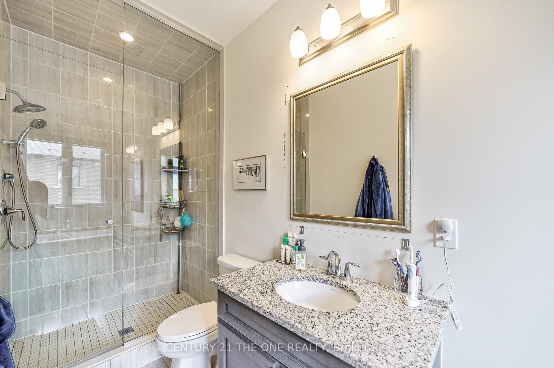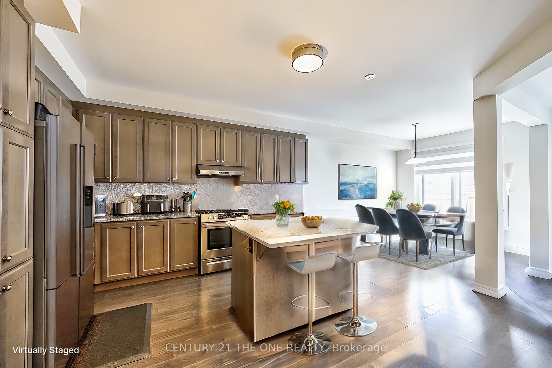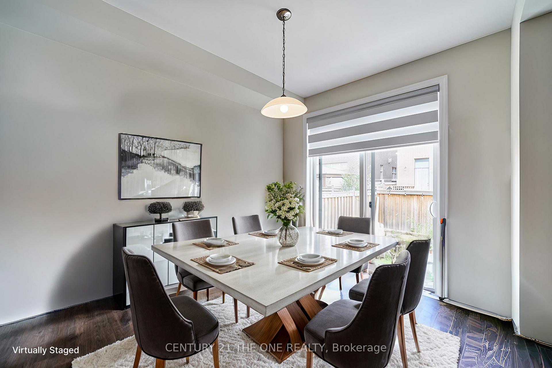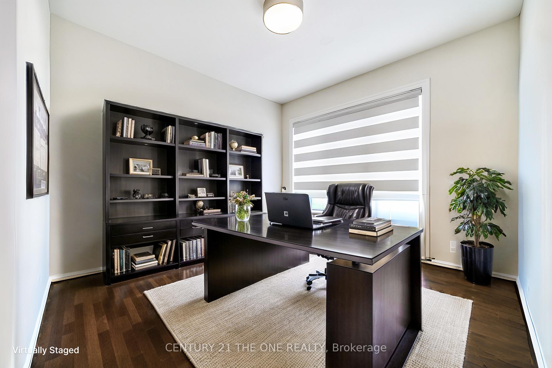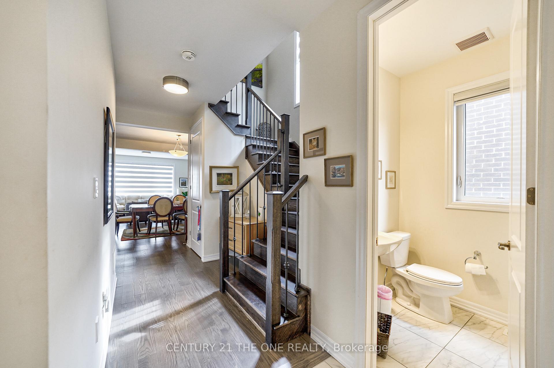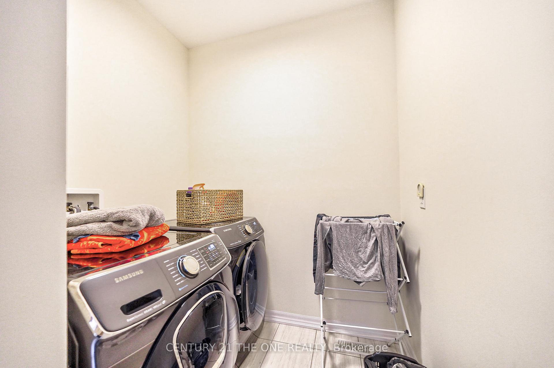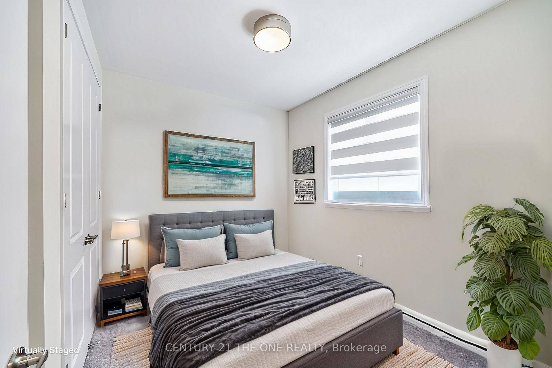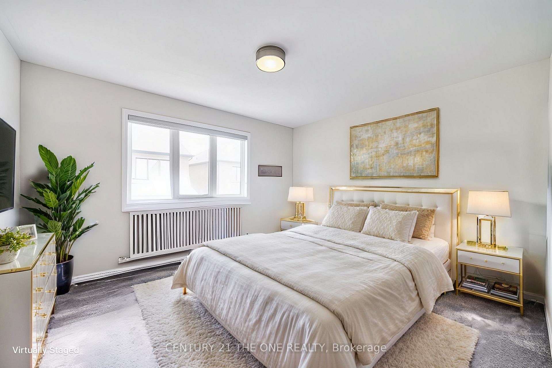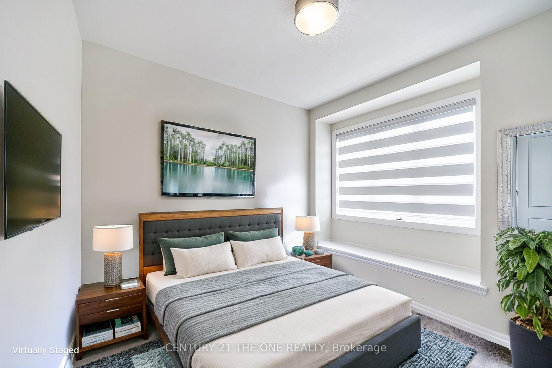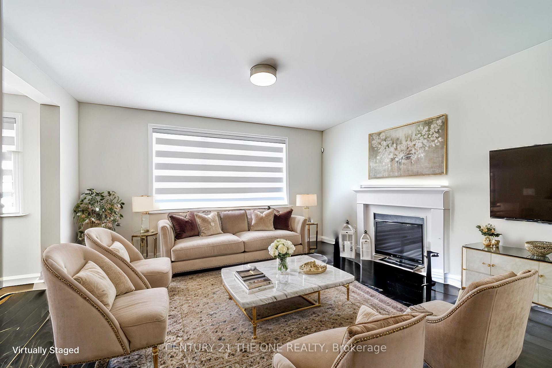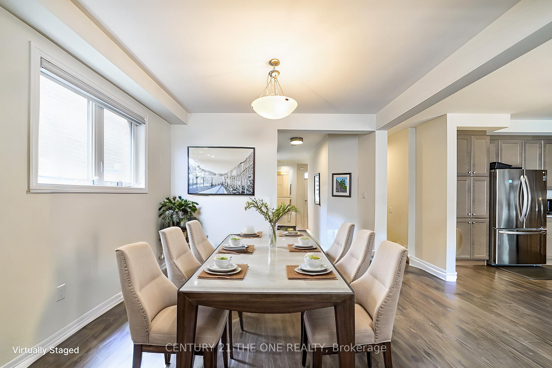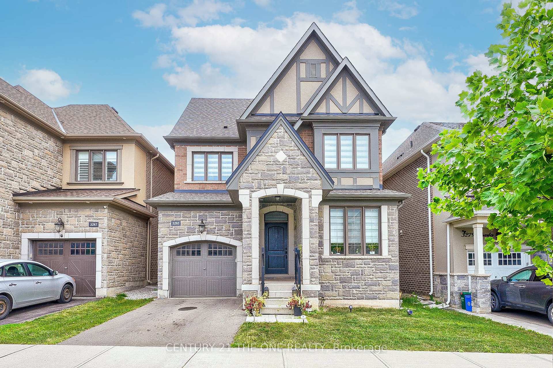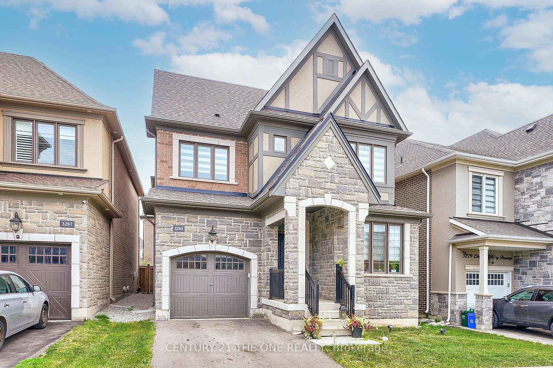$1,649,990
Available - For Sale
Listing ID: W10419731
3283 Charles Fay Passage , Oakville, L6M 5K1, Ontario
| Beautiful Detached Home In Oakville. This home in the prestigious Oakville neighborhood sounds truly appealing. Its chef's kitchen with granite countertops, a large island with a sink, a breakfast bar, and ample cupboard space is ideal for cooking and entertaining. The open-concept design ensures you can stay connected with family and guests in the adjoining family and dining rooms while preparing meals. The master bedroom provides a luxurious retreat with a large 5-piece ensuite. Additionally, the 2nd and 3rd bedrooms sharing a 4-piece bathroom offers convenience for family living. The neutral paint throughout makes it easy to personalize and settle in quickly. |
| Extras: Close To School, Surrounded By Park & Trails, Shopping, Oakville Hospital, Easy Access To Hwy 403 And Qew. Property Inside Photos Are Done By Virtual Staging For References Only. |
| Price | $1,649,990 |
| Taxes: | $6692.84 |
| Address: | 3283 Charles Fay Passage , Oakville, L6M 5K1, Ontario |
| Lot Size: | 36.65 x 90.03 (Feet) |
| Acreage: | < .50 |
| Directions/Cross Streets: | Dundas/Sixth Line |
| Rooms: | 10 |
| Bedrooms: | 4 |
| Bedrooms +: | |
| Kitchens: | 1 |
| Family Room: | Y |
| Basement: | Unfinished |
| Approximatly Age: | 0-5 |
| Property Type: | Detached |
| Style: | 2-Storey |
| Exterior: | Stone, Stucco/Plaster |
| Garage Type: | Built-In |
| (Parking/)Drive: | Private |
| Drive Parking Spaces: | 1 |
| Pool: | None |
| Approximatly Age: | 0-5 |
| Approximatly Square Footage: | 2000-2500 |
| Property Features: | Electric Car, Fenced Yard, Hospital, Park, School |
| Fireplace/Stove: | N |
| Heat Source: | Gas |
| Heat Type: | Forced Air |
| Central Air Conditioning: | Central Air |
| Laundry Level: | Upper |
| Sewers: | Sewers |
| Water: | Municipal |
$
%
Years
This calculator is for demonstration purposes only. Always consult a professional
financial advisor before making personal financial decisions.
| Although the information displayed is believed to be accurate, no warranties or representations are made of any kind. |
| CENTURY 21 THE ONE REALTY |
|
|

RAY NILI
Broker
Dir:
(416) 837 7576
Bus:
(905) 731 2000
Fax:
(905) 886 7557
| Virtual Tour | Book Showing | Email a Friend |
Jump To:
At a Glance:
| Type: | Freehold - Detached |
| Area: | Halton |
| Municipality: | Oakville |
| Neighbourhood: | Rural Oakville |
| Style: | 2-Storey |
| Lot Size: | 36.65 x 90.03(Feet) |
| Approximate Age: | 0-5 |
| Tax: | $6,692.84 |
| Beds: | 4 |
| Baths: | 4 |
| Fireplace: | N |
| Pool: | None |
Locatin Map:
Payment Calculator:
