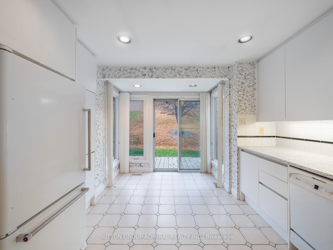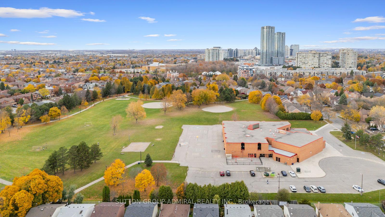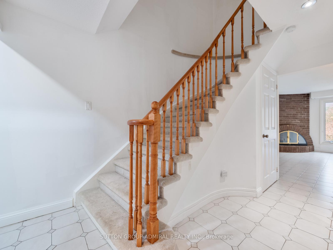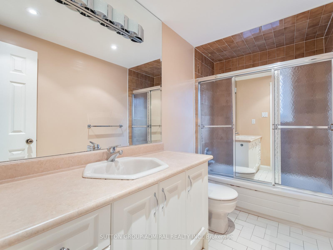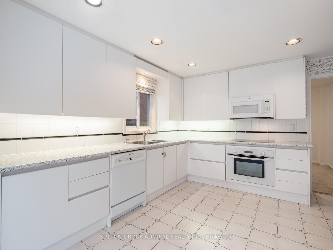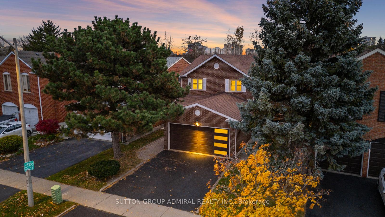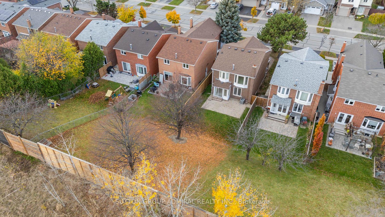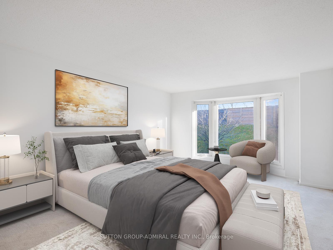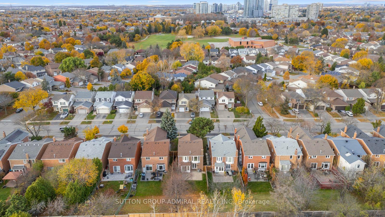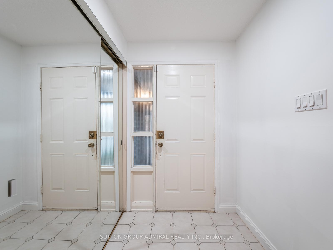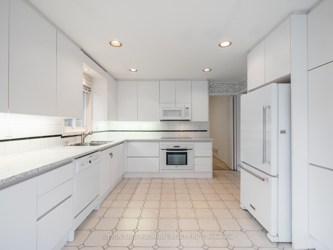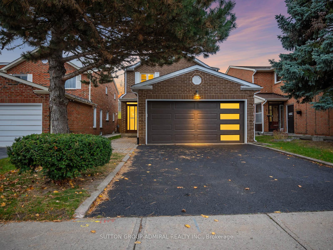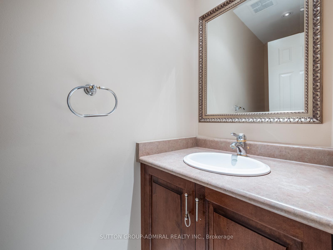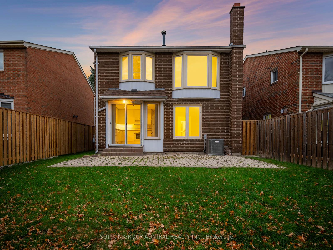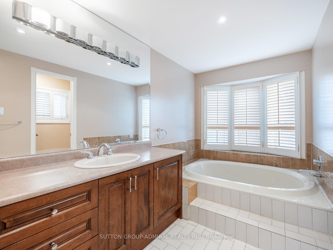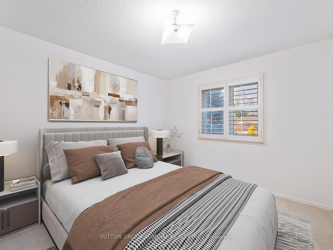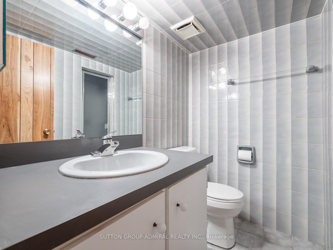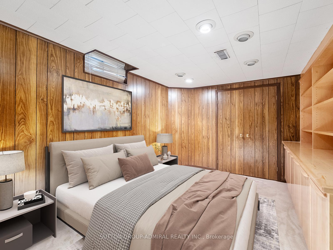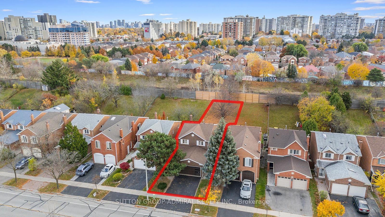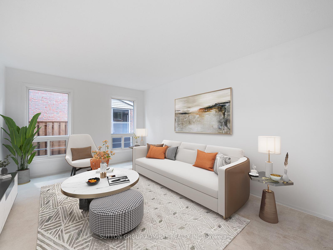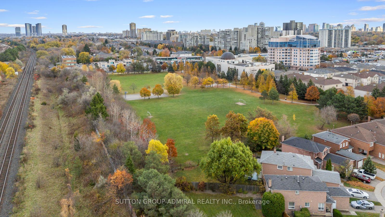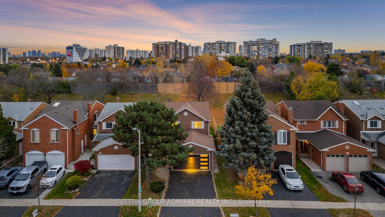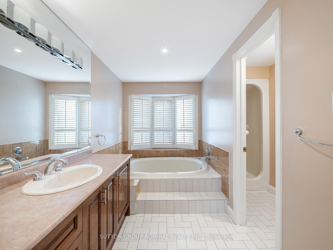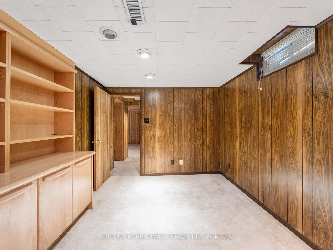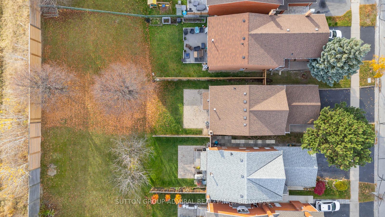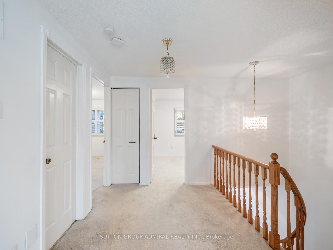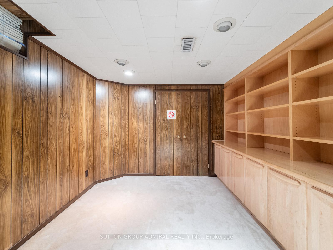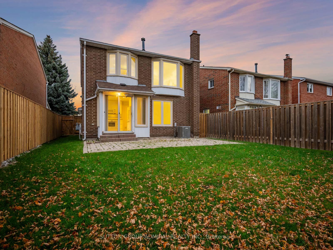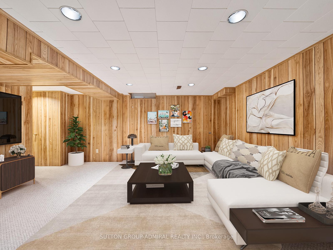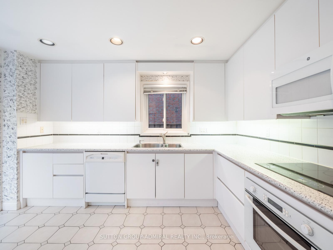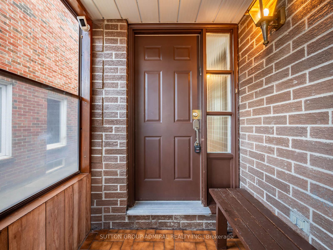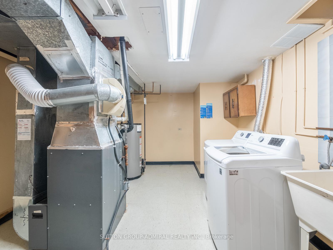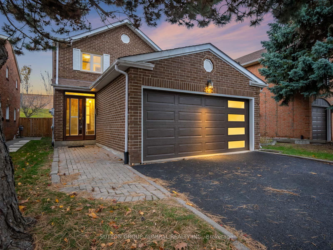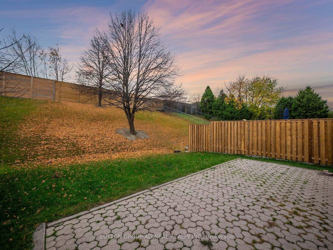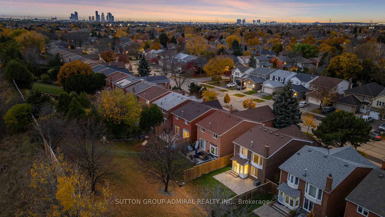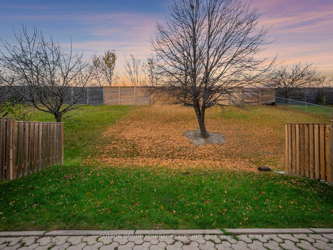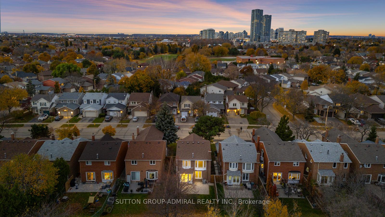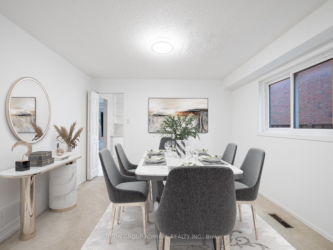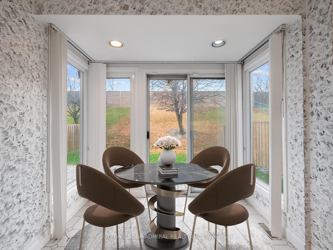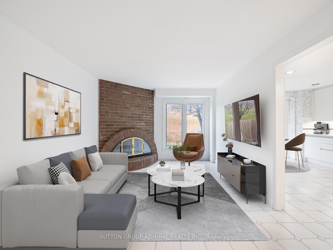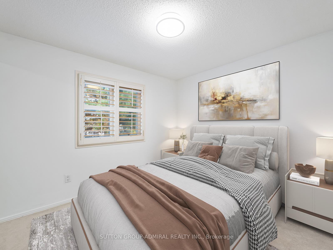$1,199,000
Available - For Sale
Listing ID: N10419841
233 Mullen Dr , Vaughan, L4J 2V8, Ontario
| 233 Mullen Drive is a charming 3 + 1 bedroom, 4 bathroom home nestled in the Brownridge area. This home boasts an open-concept layout that floods with natural light through large windows, making it bright and inviting. The family room is a cozy retreat with a warm brick fireplace, perfect for relaxing. The eat-in kitchen features appliances, pot lights, a backsplash, ample pantry storage, and generous counter space. From the kitchen, step out onto the interlocked backyard equipped with a natural gas line ideal for outdoor gatherings and summer barbecues. The primary bedroom welcomes you with a large bay window, mirrored closets, California shutters, and a private 4-piece ensuite, creating a relaxing sanctuary. The basement adds to the appeal with a large recreational room, plenty of storage, a fourth bedroom complete with a closet and built-in shelving, a convenient 3-piece bathroom and a laundry room. Ideally located just minutes from schools, Lakehurst Park, Promenade Shopping Mall + bus terminal, grocery stores, and offers quick access to major highways 400, 407, 7, and 404, making it a fantastic choice for those seeking comfort, convenience, and community! *Listing contains virtually staged photos* |
| Extras: Internal vacuum system, Roof 6 Years Old, Windows: 12 Years Old, Air Condition: 5 Years Old, Furnace: 11 Years Old, Humidifier: 11 Years Old, Backyard Fencing 2 Fences less than 1 Year Old, Backyard - Hookup for Natural Gas Barbecue. |
| Price | $1,199,000 |
| Taxes: | $5153.67 |
| Address: | 233 Mullen Dr , Vaughan, L4J 2V8, Ontario |
| Lot Size: | 33.14 x 167.52 (Feet) |
| Directions/Cross Streets: | Steeles Ave W & Bathurst |
| Rooms: | 7 |
| Rooms +: | 2 |
| Bedrooms: | 3 |
| Bedrooms +: | 1 |
| Kitchens: | 1 |
| Family Room: | Y |
| Basement: | Finished |
| Property Type: | Detached |
| Style: | 2-Storey |
| Exterior: | Brick |
| Garage Type: | Attached |
| (Parking/)Drive: | Pvt Double |
| Drive Parking Spaces: | 2 |
| Pool: | None |
| Approximatly Square Footage: | 1500-2000 |
| Property Features: | Hospital, Library, Park, Public Transit, Rec Centre, School |
| Fireplace/Stove: | Y |
| Heat Source: | Gas |
| Heat Type: | Forced Air |
| Central Air Conditioning: | Central Air |
| Laundry Level: | Lower |
| Sewers: | Sewers |
| Water: | Municipal |
$
%
Years
This calculator is for demonstration purposes only. Always consult a professional
financial advisor before making personal financial decisions.
| Although the information displayed is believed to be accurate, no warranties or representations are made of any kind. |
| SUTTON GROUP-ADMIRAL REALTY INC. |
|
|

RAY NILI
Broker
Dir:
(416) 837 7576
Bus:
(905) 731 2000
Fax:
(905) 886 7557
| Virtual Tour | Book Showing | Email a Friend |
Jump To:
At a Glance:
| Type: | Freehold - Detached |
| Area: | York |
| Municipality: | Vaughan |
| Neighbourhood: | Brownridge |
| Style: | 2-Storey |
| Lot Size: | 33.14 x 167.52(Feet) |
| Tax: | $5,153.67 |
| Beds: | 3+1 |
| Baths: | 4 |
| Fireplace: | Y |
| Pool: | None |
Locatin Map:
Payment Calculator:
