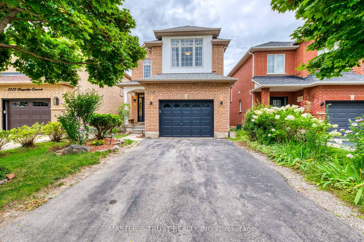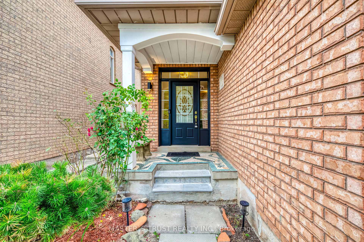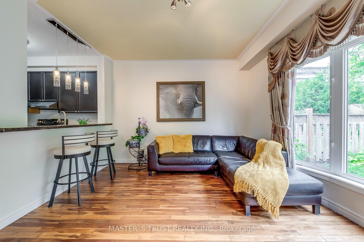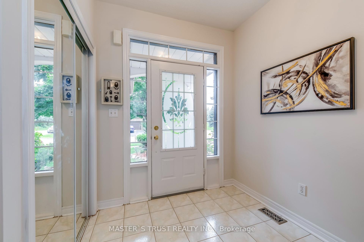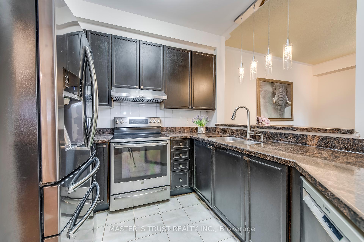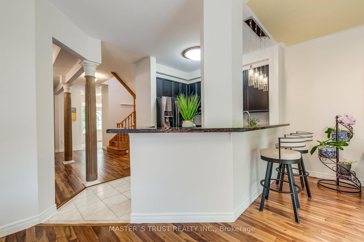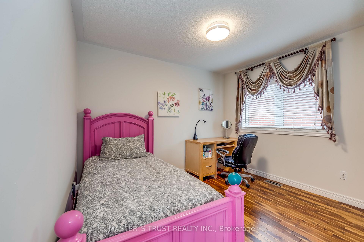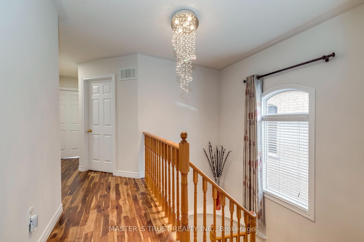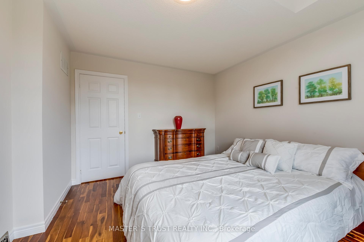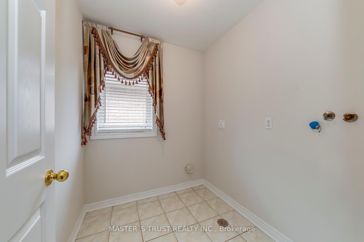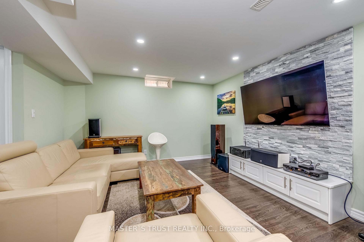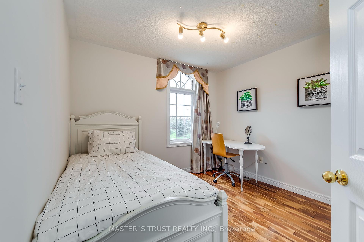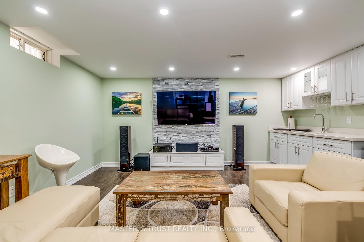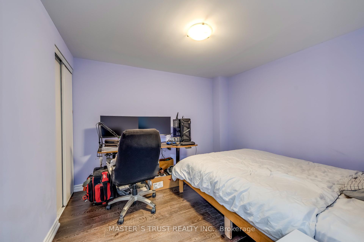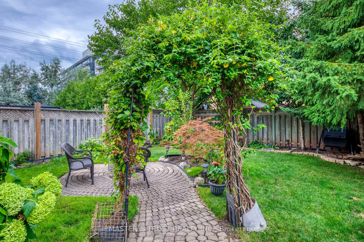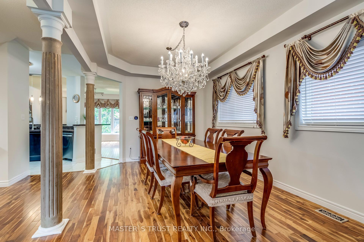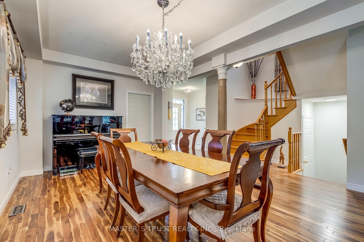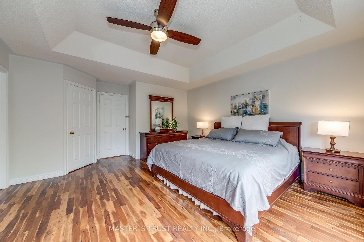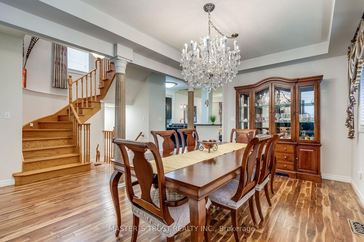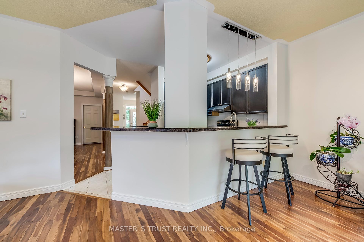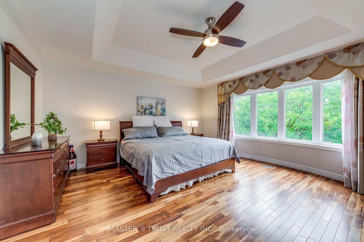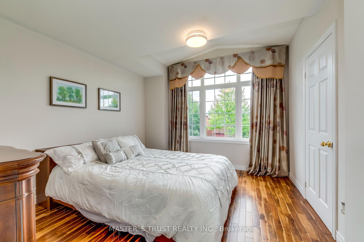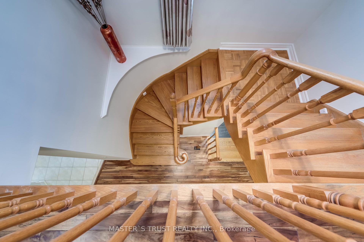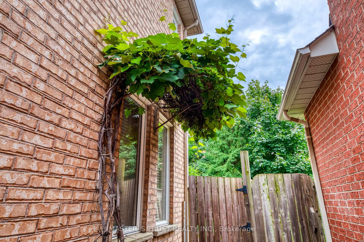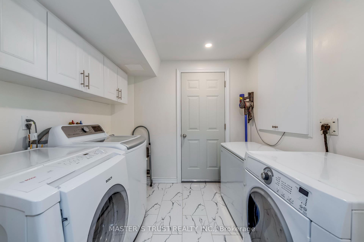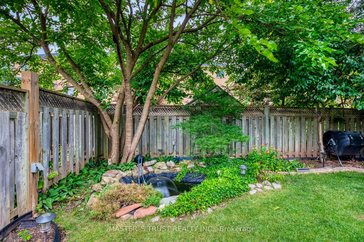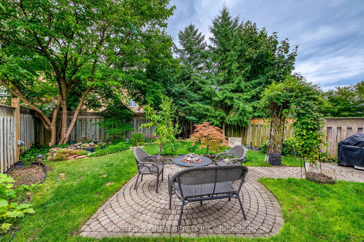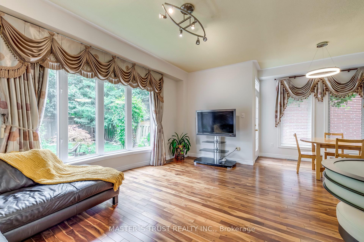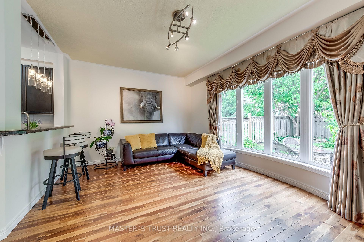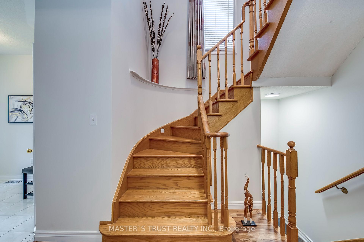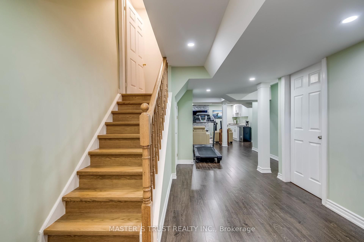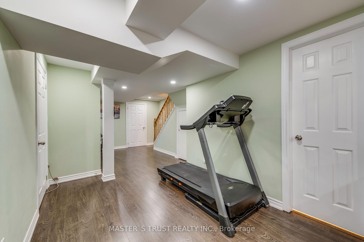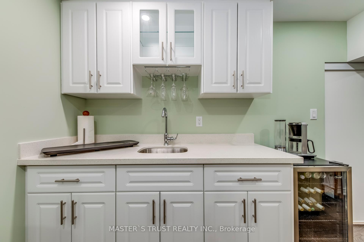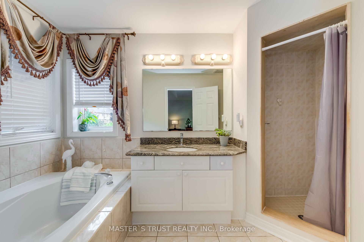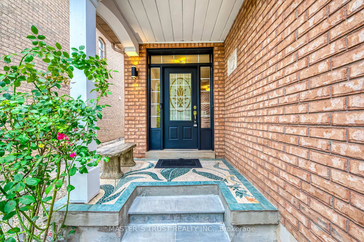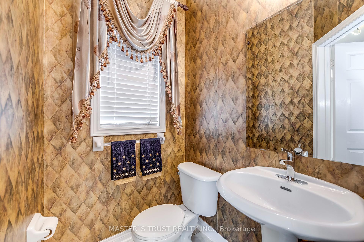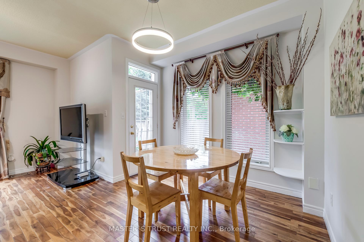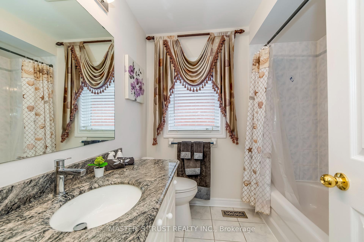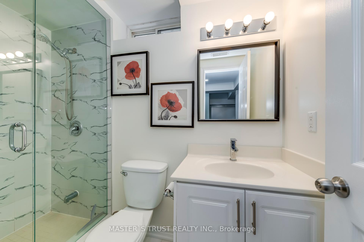$1,150,000
Available - For Sale
Listing ID: W10421316
2576 Longridge Cres , Oakville, L6H 6R9, Ontario
| A Gemstone Detached 4 +1Bedroom With 3.5 Bathroom Plus 1.5 Garage In High Demand Area. Minutes Walk to Shopping, Restaurant, Bus Stop, and Much More. Best Schools District, Mature Community, Friendly Neighborhood. |
| Extras: Beautiful Landscaping in Back/Front Yard. Good Size for a Family. Original Laundry Room on 2nd Floor. |
| Price | $1,150,000 |
| Taxes: | $5037.53 |
| Address: | 2576 Longridge Cres , Oakville, L6H 6R9, Ontario |
| Lot Size: | 33.16 x 111.55 (Feet) |
| Directions/Cross Streets: | Dundas/Neyagawa |
| Rooms: | 8 |
| Rooms +: | 3 |
| Bedrooms: | 4 |
| Bedrooms +: | 1 |
| Kitchens: | 1 |
| Family Room: | Y |
| Basement: | Finished, Full |
| Approximatly Age: | 16-30 |
| Property Type: | Detached |
| Style: | 2-Storey |
| Exterior: | Brick |
| Garage Type: | Built-In |
| (Parking/)Drive: | Pvt Double |
| Drive Parking Spaces: | 2 |
| Pool: | None |
| Approximatly Age: | 16-30 |
| Fireplace/Stove: | N |
| Heat Source: | Gas |
| Heat Type: | Forced Air |
| Central Air Conditioning: | Central Air |
| Laundry Level: | Upper |
| Sewers: | Sewers |
| Water: | Municipal |
$
%
Years
This calculator is for demonstration purposes only. Always consult a professional
financial advisor before making personal financial decisions.
| Although the information displayed is believed to be accurate, no warranties or representations are made of any kind. |
| MASTER`S TRUST REALTY INC. |
|
|

RAY NILI
Broker
Dir:
(416) 837 7576
Bus:
(905) 731 2000
Fax:
(905) 886 7557
| Book Showing | Email a Friend |
Jump To:
At a Glance:
| Type: | Freehold - Detached |
| Area: | Halton |
| Municipality: | Oakville |
| Neighbourhood: | River Oaks |
| Style: | 2-Storey |
| Lot Size: | 33.16 x 111.55(Feet) |
| Approximate Age: | 16-30 |
| Tax: | $5,037.53 |
| Beds: | 4+1 |
| Baths: | 4 |
| Fireplace: | N |
| Pool: | None |
Locatin Map:
Payment Calculator:
