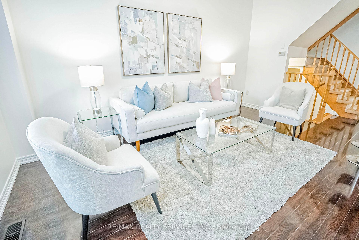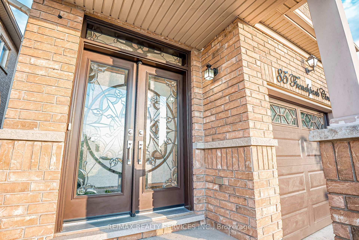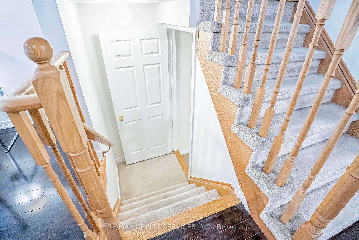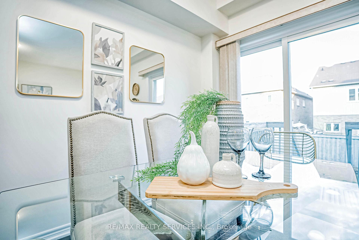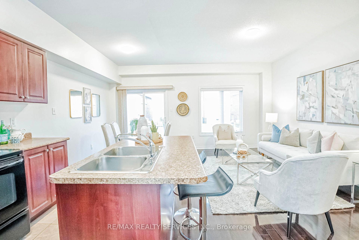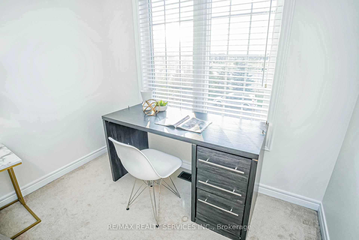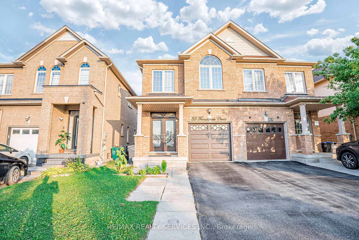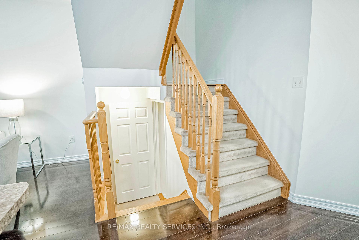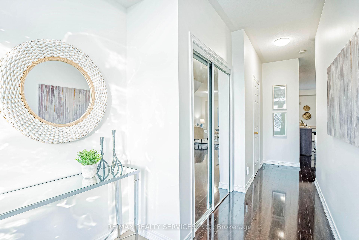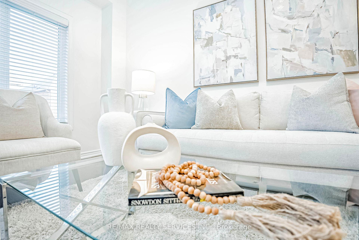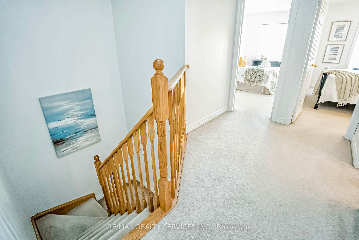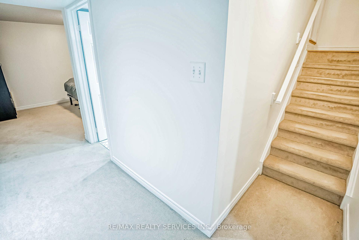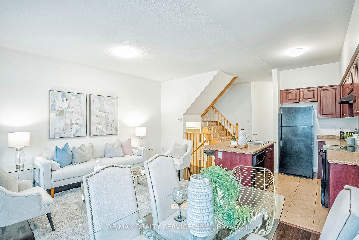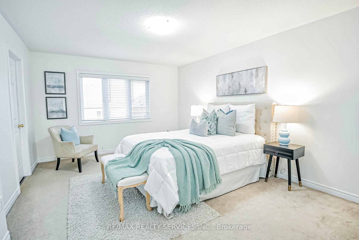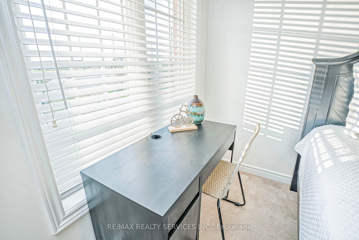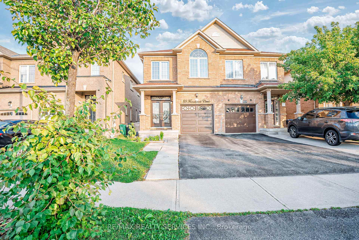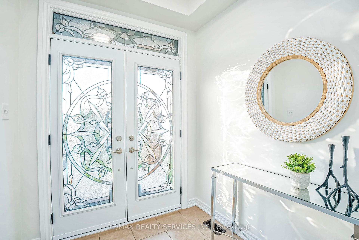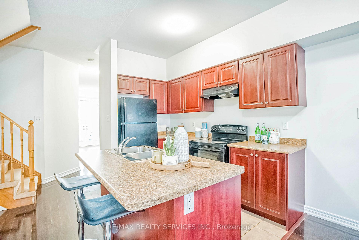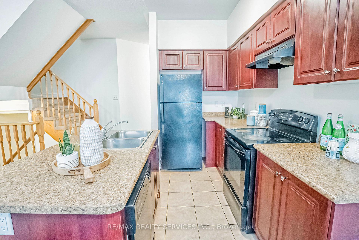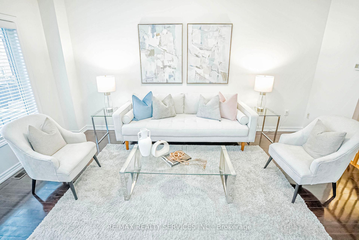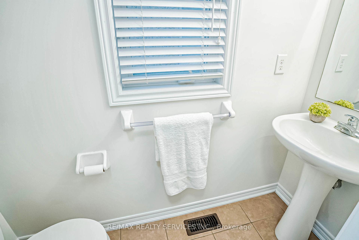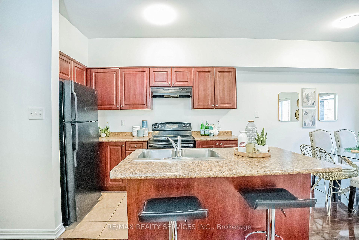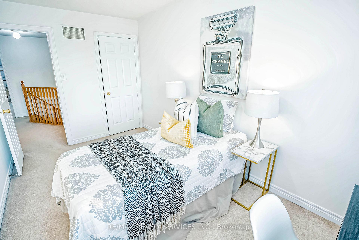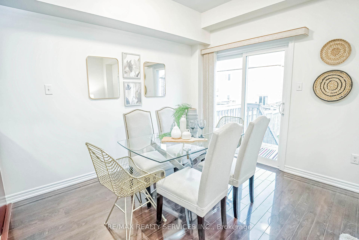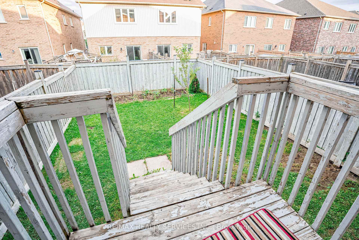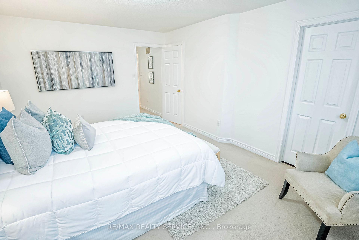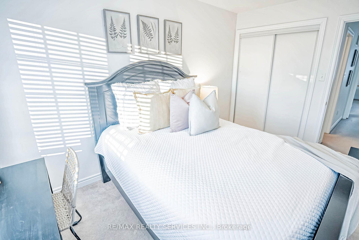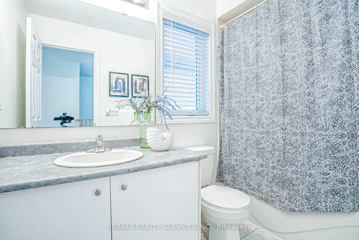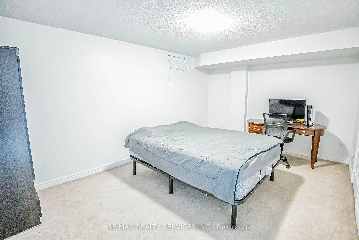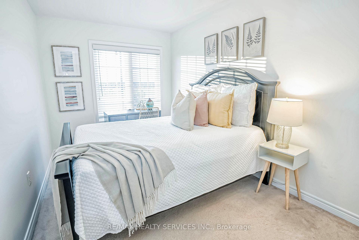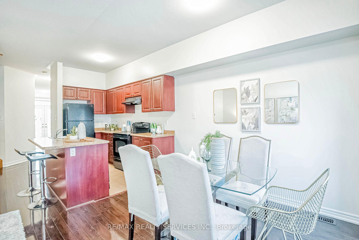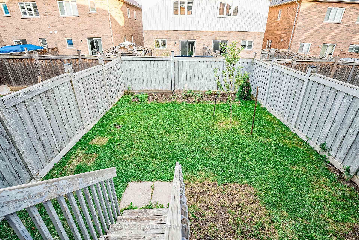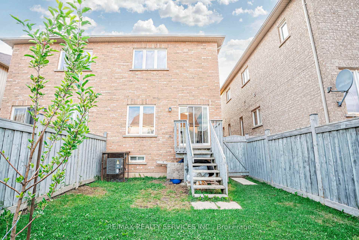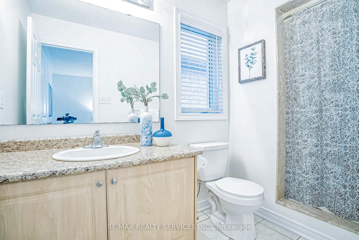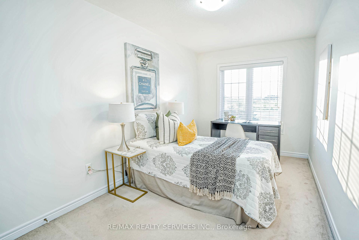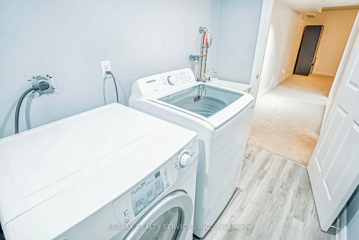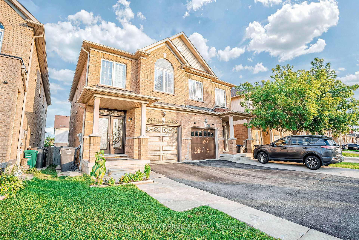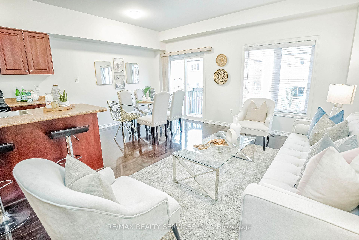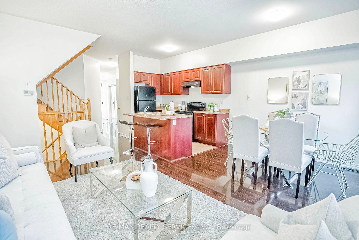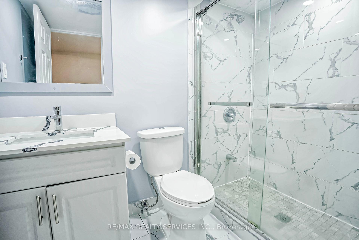$899,900
Available - For Sale
Listing ID: W10420299
85 Frenchpark Circ , Brampton, L6X 0Y6, Ontario
| Absolutely Stunning 3 bed & 4 bath home with professionally finished basement by the builder. Main level boasts light filled open concept layout with hardwood flooring in the Dining & Great room. Right & Spacious Master includes walk-in closet & ensuite. Finished basement offers large Rec. area & bathroom. Walking distance to mount pleasant GO Station, schools, trails, Groceries, Financial Institutions & Much more. |
| Extras: Stove, Fridge, B/I Dishwasher, Washer, Dryer and all ELF'S |
| Price | $899,900 |
| Taxes: | $4479.43 |
| Address: | 85 Frenchpark Circ , Brampton, L6X 0Y6, Ontario |
| Lot Size: | 22.87 x 100.05 (Feet) |
| Directions/Cross Streets: | Bovaird Dr & Creditview Rd |
| Rooms: | 8 |
| Bedrooms: | 3 |
| Bedrooms +: | |
| Kitchens: | 1 |
| Family Room: | N |
| Basement: | Finished |
| Property Type: | Semi-Detached |
| Style: | 2-Storey |
| Exterior: | Brick |
| Garage Type: | Built-In |
| (Parking/)Drive: | Private |
| Drive Parking Spaces: | 2 |
| Pool: | None |
| Fireplace/Stove: | N |
| Heat Source: | Gas |
| Heat Type: | Forced Air |
| Central Air Conditioning: | Central Air |
| Sewers: | Sewers |
| Water: | Municipal |
$
%
Years
This calculator is for demonstration purposes only. Always consult a professional
financial advisor before making personal financial decisions.
| Although the information displayed is believed to be accurate, no warranties or representations are made of any kind. |
| RE/MAX REALTY SERVICES INC. |
|
|

RAY NILI
Broker
Dir:
(416) 837 7576
Bus:
(905) 731 2000
Fax:
(905) 886 7557
| Virtual Tour | Book Showing | Email a Friend |
Jump To:
At a Glance:
| Type: | Freehold - Semi-Detached |
| Area: | Peel |
| Municipality: | Brampton |
| Neighbourhood: | Credit Valley |
| Style: | 2-Storey |
| Lot Size: | 22.87 x 100.05(Feet) |
| Tax: | $4,479.43 |
| Beds: | 3 |
| Baths: | 4 |
| Fireplace: | N |
| Pool: | None |
Locatin Map:
Payment Calculator:
