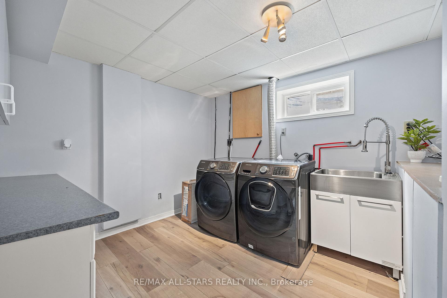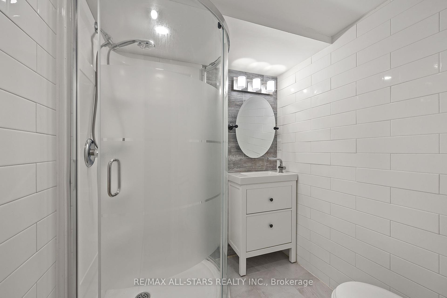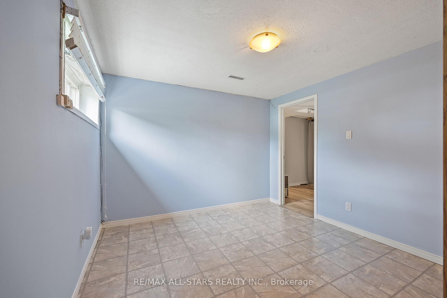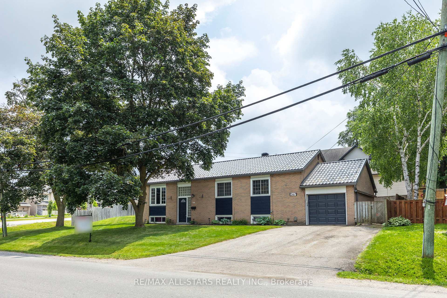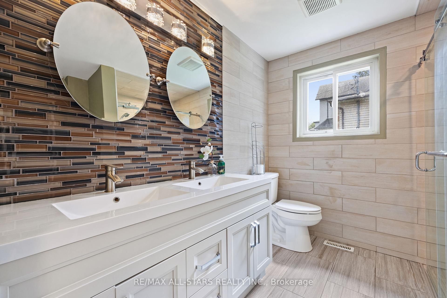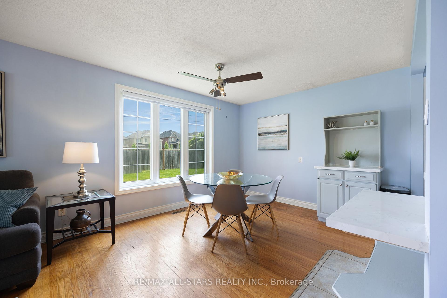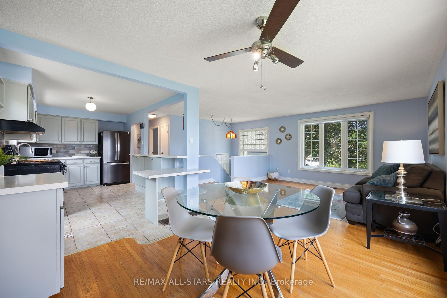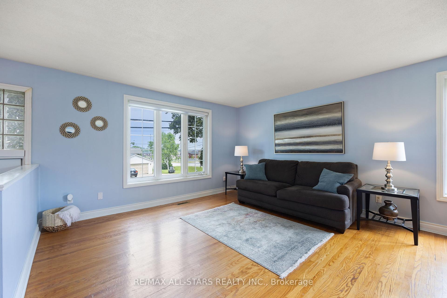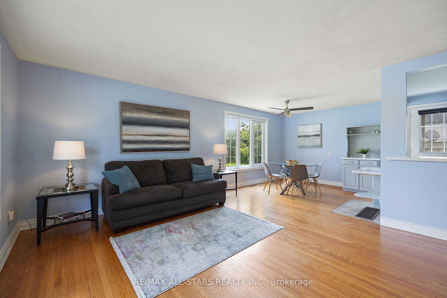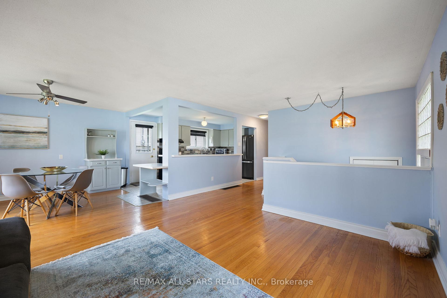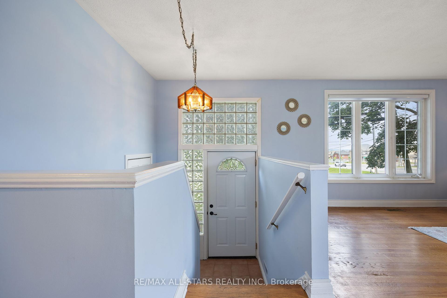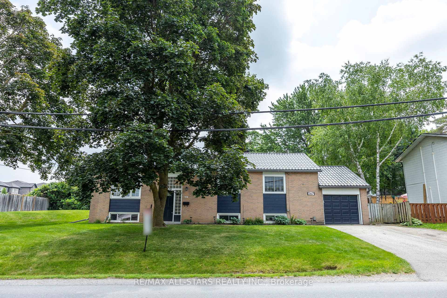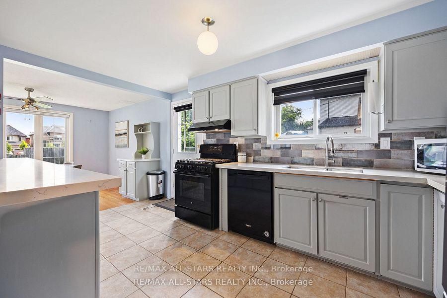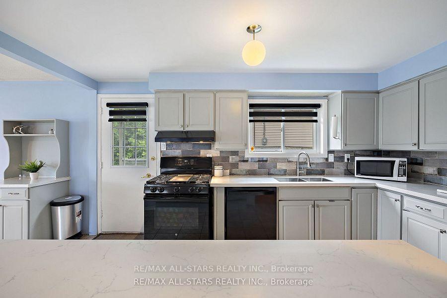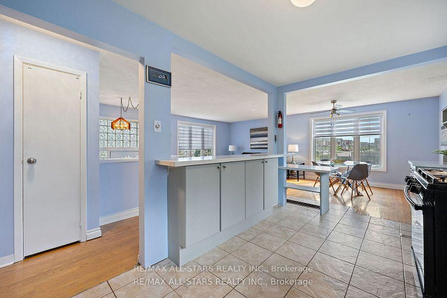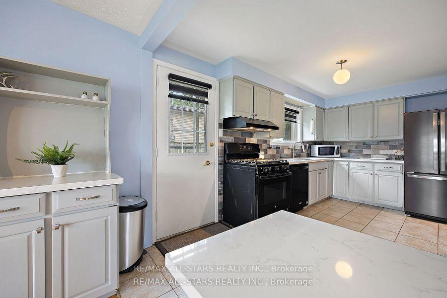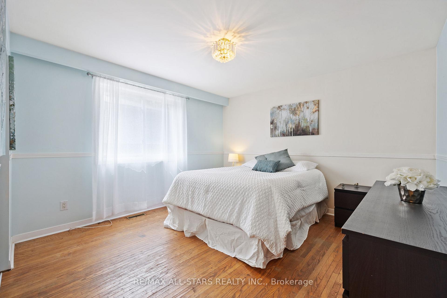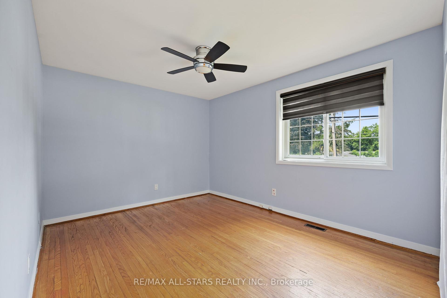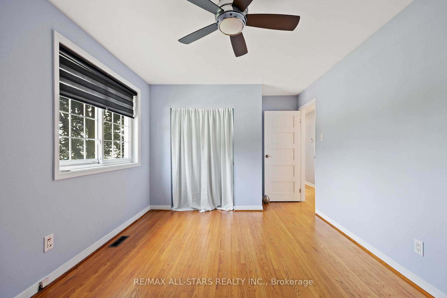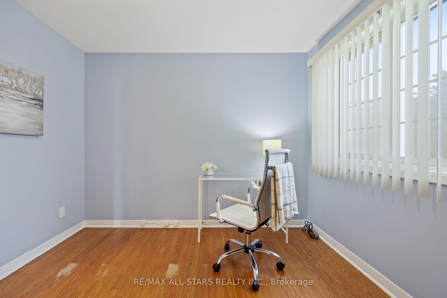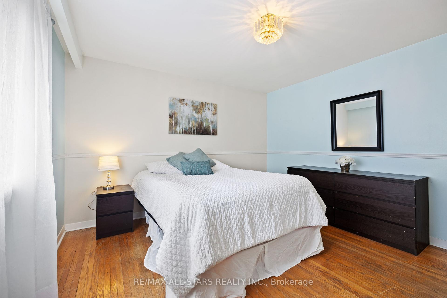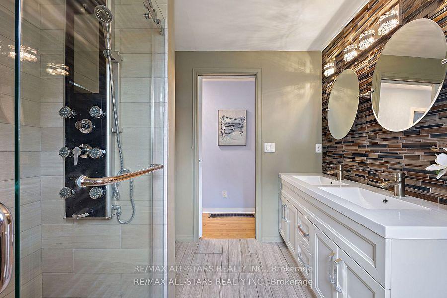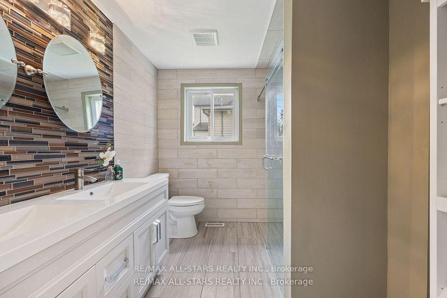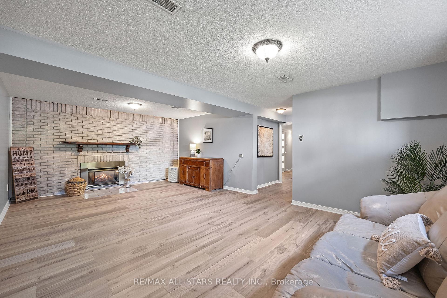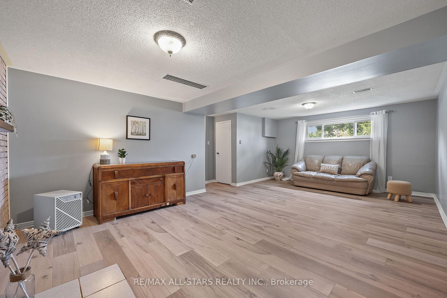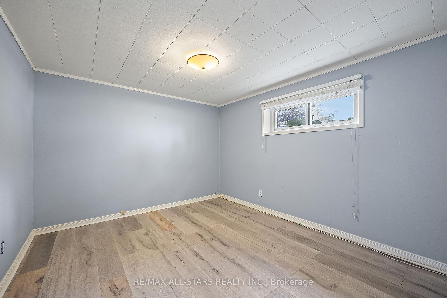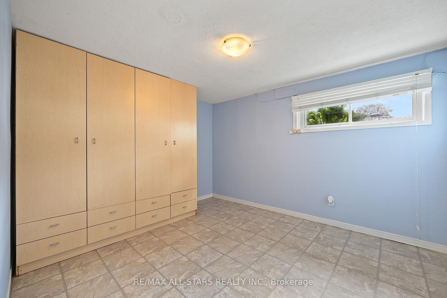$799,000
Available - For Sale
Listing ID: N9293442
267 Irene Dr , Georgina, L4P 3A9, Ontario
| Welcome to 267 Irene Drive, a charming 3+2 bedroom raised bungalow, with a total of 2400 sq ft of living space on both levels, located just steps from Lake Simcoe in the south end of Keswick. The home sits on a picturesque mature treed lot offering great curb appeal with landscaped front gardens and large side yard with modest patio in back. The kitchen will delight any home chef with granite counters, tile backsplash, gas stove, an abundance of cupboard space & a pantry. The bright and sunny living/dining area is ideal for family living and enjoyment. Both of the baths in the home have been updated with modern finishes & will not disappoint! The lower level offers a spacious recreation room with gas fireplace and 2 bedrooms. This perfect family home is located minutes to Hwy 404, the lake, the brand new Recreation Complex, shopping, schools, parks, local boat launch & more! |
| Extras: Additional highlights include a steel roof with updated soffit & fascia with matching gutter guards. |
| Price | $799,000 |
| Taxes: | $4083.01 |
| Address: | 267 Irene Dr , Georgina, L4P 3A9, Ontario |
| Lot Size: | 69.00 x 101.08 (Feet) |
| Directions/Cross Streets: | The Queensway S/Irene |
| Rooms: | 6 |
| Rooms +: | 3 |
| Bedrooms: | 3 |
| Bedrooms +: | 2 |
| Kitchens: | 1 |
| Family Room: | N |
| Basement: | Finished |
| Property Type: | Detached |
| Style: | Bungalow-Raised |
| Exterior: | Brick |
| Garage Type: | Attached |
| (Parking/)Drive: | Pvt Double |
| Drive Parking Spaces: | 4 |
| Pool: | None |
| Approximatly Square Footage: | 1100-1500 |
| Fireplace/Stove: | Y |
| Heat Source: | Gas |
| Heat Type: | Forced Air |
| Central Air Conditioning: | Central Air |
| Laundry Level: | Lower |
| Sewers: | Sewers |
| Water: | Municipal |
$
%
Years
This calculator is for demonstration purposes only. Always consult a professional
financial advisor before making personal financial decisions.
| Although the information displayed is believed to be accurate, no warranties or representations are made of any kind. |
| RE/MAX ALL-STARS REALTY INC. |
|
|

RAY NILI
Broker
Dir:
(416) 837 7576
Bus:
(905) 731 2000
Fax:
(905) 886 7557
| Virtual Tour | Book Showing | Email a Friend |
Jump To:
At a Glance:
| Type: | Freehold - Detached |
| Area: | York |
| Municipality: | Georgina |
| Neighbourhood: | Keswick South |
| Style: | Bungalow-Raised |
| Lot Size: | 69.00 x 101.08(Feet) |
| Tax: | $4,083.01 |
| Beds: | 3+2 |
| Baths: | 2 |
| Fireplace: | Y |
| Pool: | None |
Locatin Map:
Payment Calculator:
