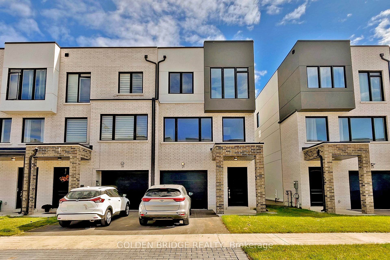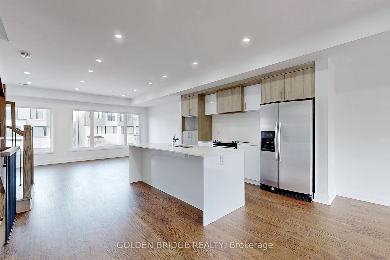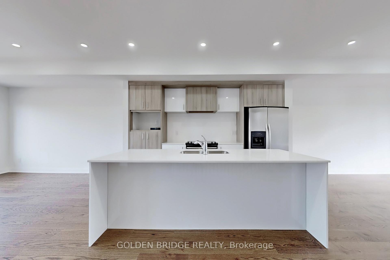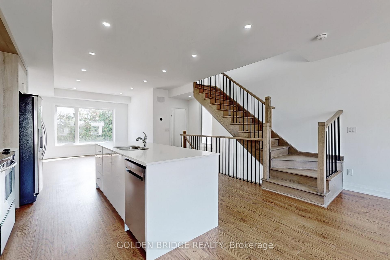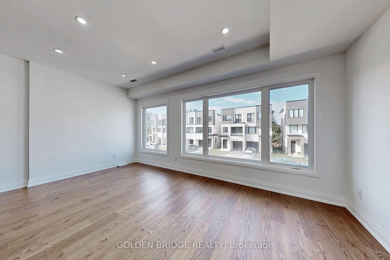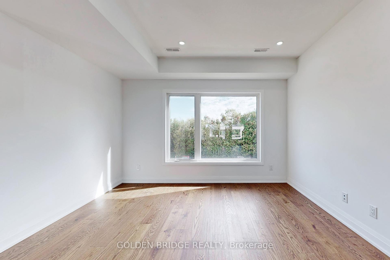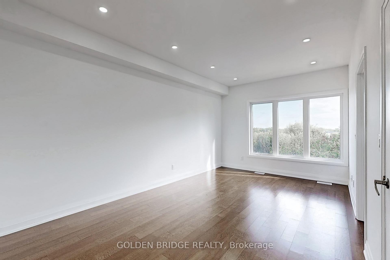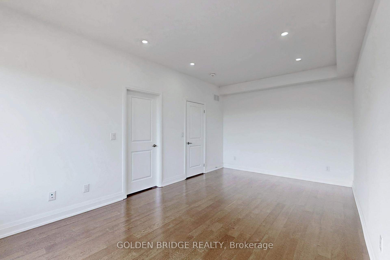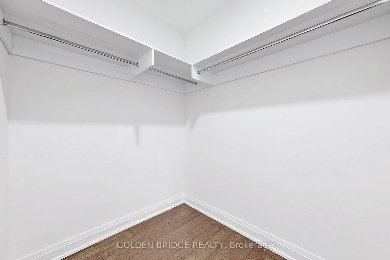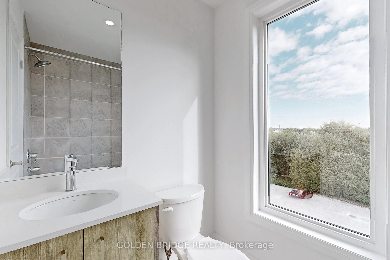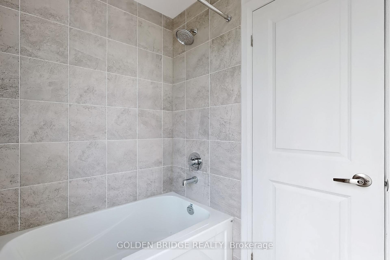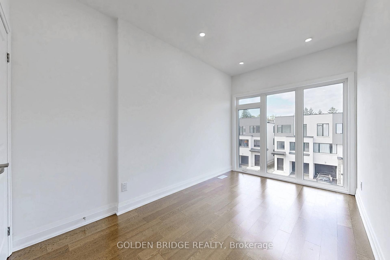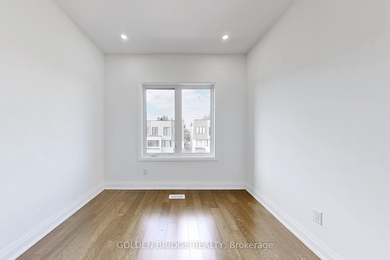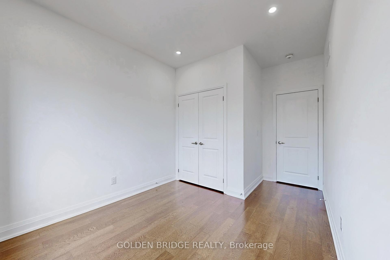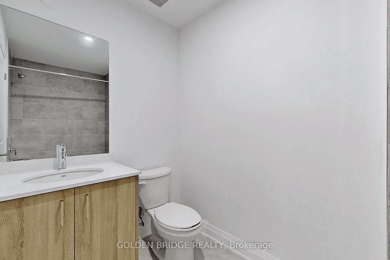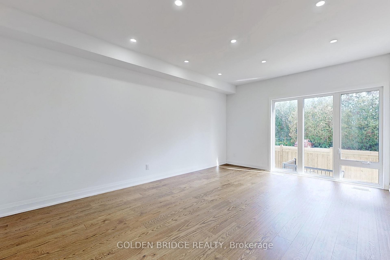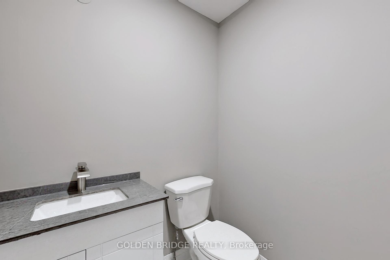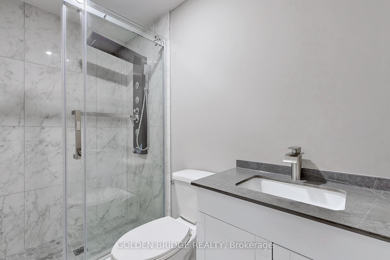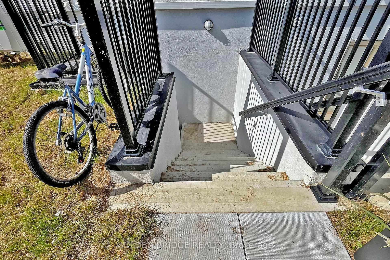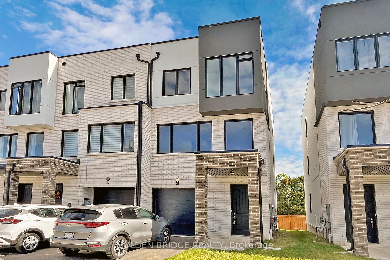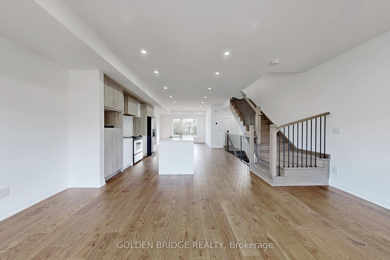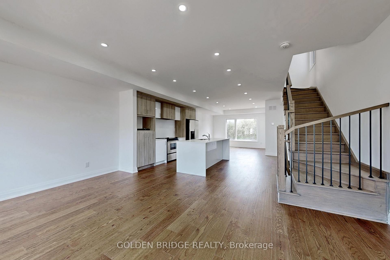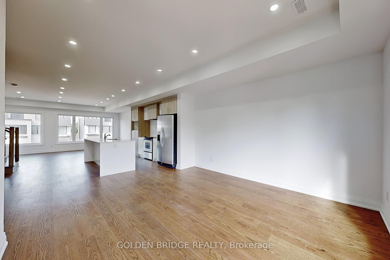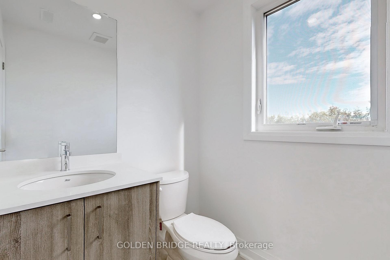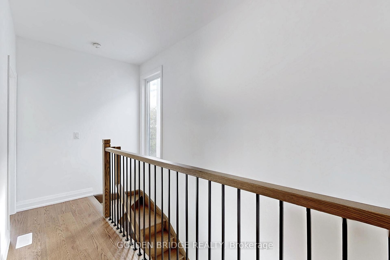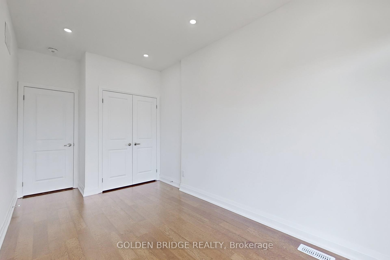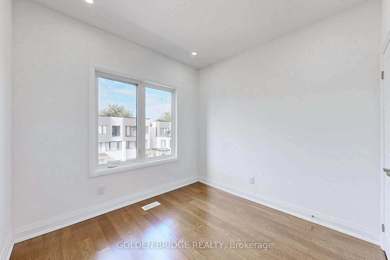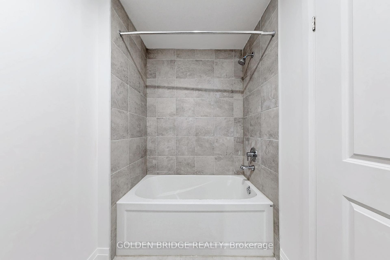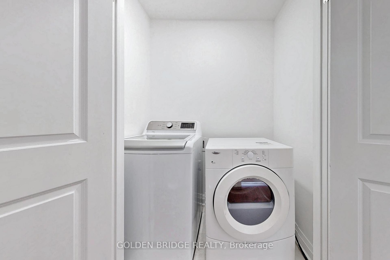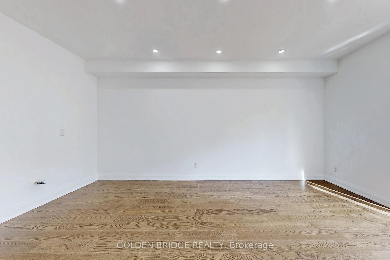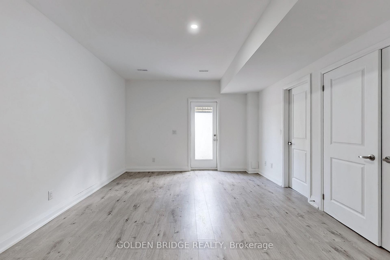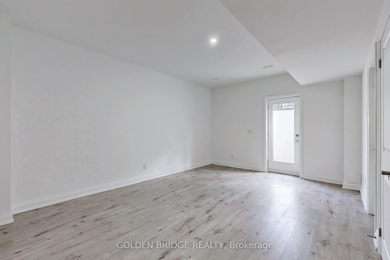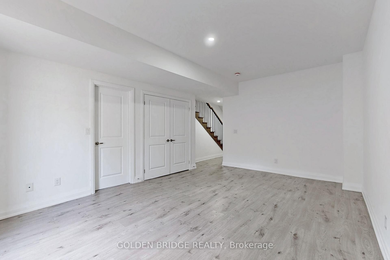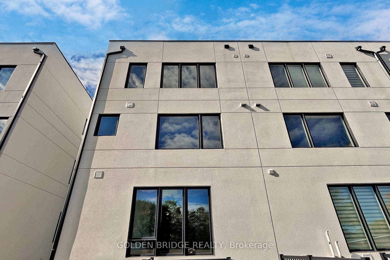$1,418,000
Available - For Sale
Listing ID: N9374645
21 Persica St , Richmond Hill, L4E 2T3, Ontario
| Located at high demand area brand new freehold end unit 4+1 bedroom townhome like a semi detached. Modern design with open concept, hardwood floor at 2nd and 3rd floor. Main floor room can be 4th bedroom as 2nd master ensuite. Separate entrance provide more privacy while finished walk up basement as a potential rental income. Close to Bond Lake, Banks, Restaurants, shops, and so on. |
| Extras: Rough in basement for extra Landry room. |
| Price | $1,418,000 |
| Taxes: | $8081.81 |
| Address: | 21 Persica St , Richmond Hill, L4E 2T3, Ontario |
| Lot Size: | 20.00 x 82.00 (Feet) |
| Directions/Cross Streets: | Yonge St/Maple Grove Ave |
| Rooms: | 6 |
| Rooms +: | 1 |
| Bedrooms: | 4 |
| Bedrooms +: | 1 |
| Kitchens: | 1 |
| Family Room: | Y |
| Basement: | Sep Entrance |
| Property Type: | Att/Row/Twnhouse |
| Style: | 3-Storey |
| Exterior: | Other |
| Garage Type: | Attached |
| (Parking/)Drive: | Private |
| Drive Parking Spaces: | 1 |
| Pool: | None |
| Fireplace/Stove: | N |
| Heat Source: | Gas |
| Heat Type: | Forced Air |
| Central Air Conditioning: | Central Air |
| Sewers: | Sewers |
| Water: | Municipal |
$
%
Years
This calculator is for demonstration purposes only. Always consult a professional
financial advisor before making personal financial decisions.
| Although the information displayed is believed to be accurate, no warranties or representations are made of any kind. |
| GOLDEN BRIDGE REALTY |
|
|

RAY NILI
Broker
Dir:
(416) 837 7576
Bus:
(905) 731 2000
Fax:
(905) 886 7557
| Virtual Tour | Book Showing | Email a Friend |
Jump To:
At a Glance:
| Type: | Freehold - Att/Row/Twnhouse |
| Area: | York |
| Municipality: | Richmond Hill |
| Neighbourhood: | Oak Ridges |
| Style: | 3-Storey |
| Lot Size: | 20.00 x 82.00(Feet) |
| Tax: | $8,081.81 |
| Beds: | 4+1 |
| Baths: | 5 |
| Fireplace: | N |
| Pool: | None |
Locatin Map:
Payment Calculator:
