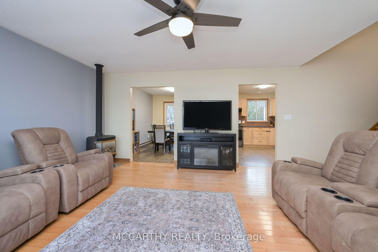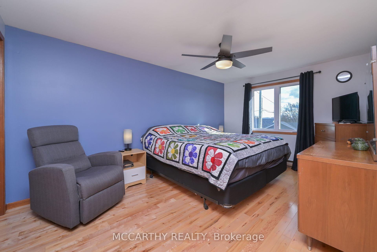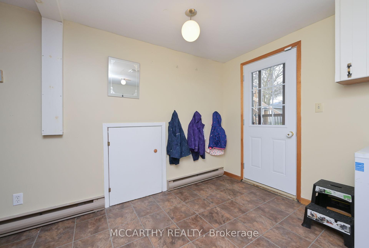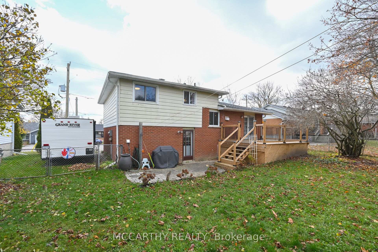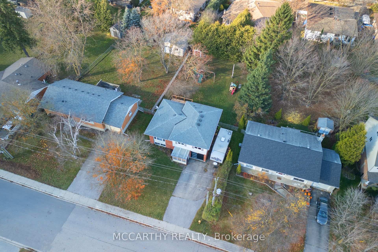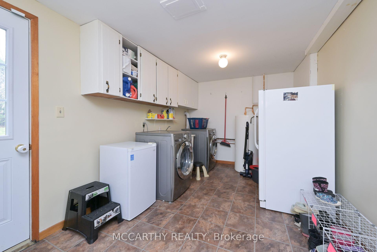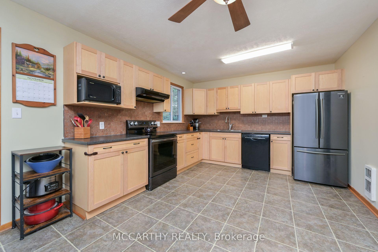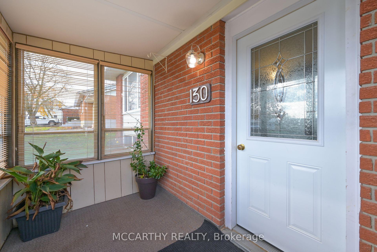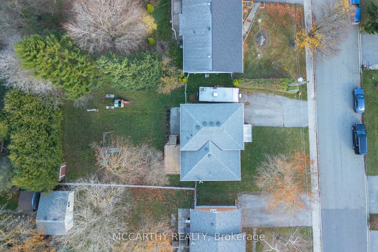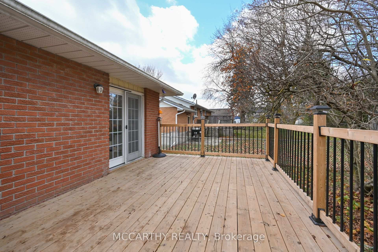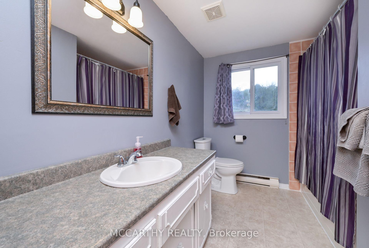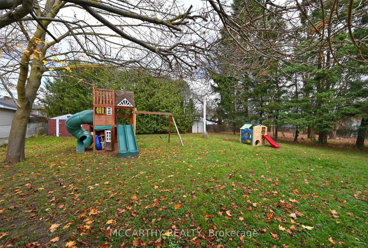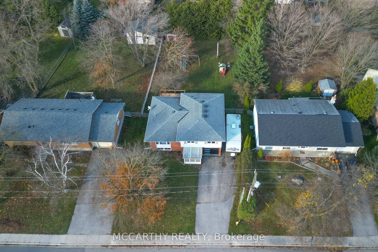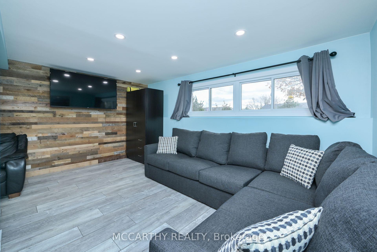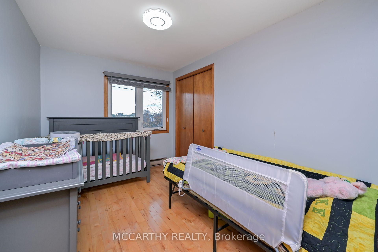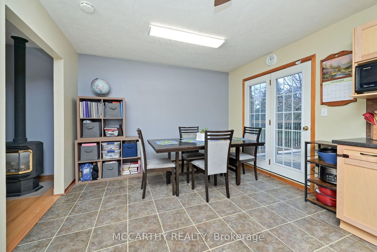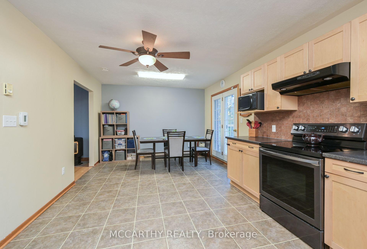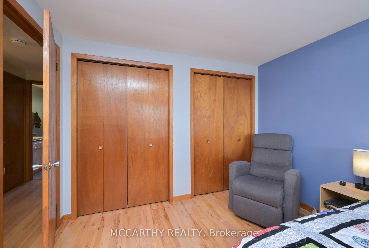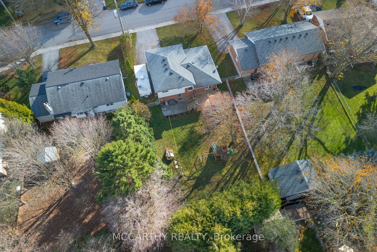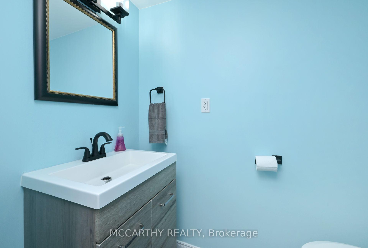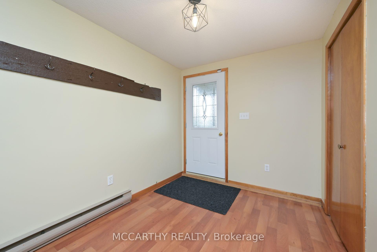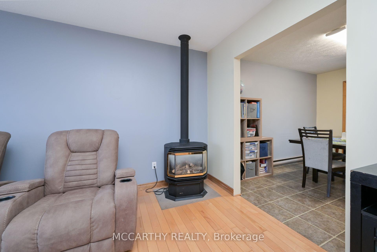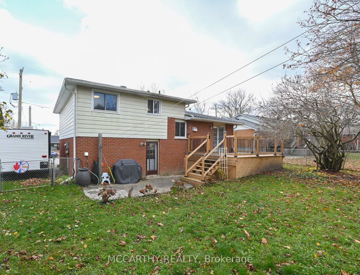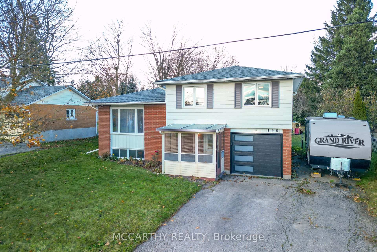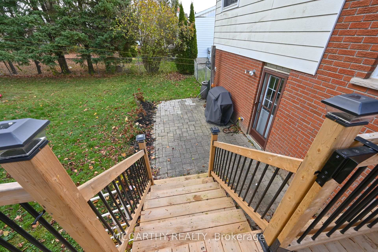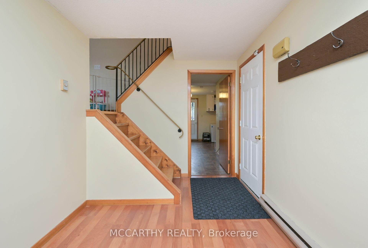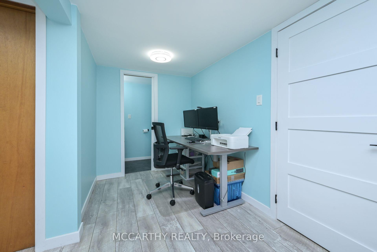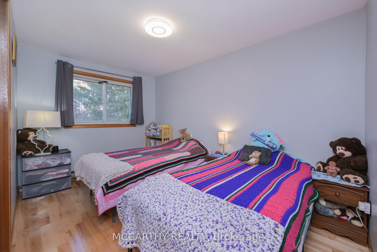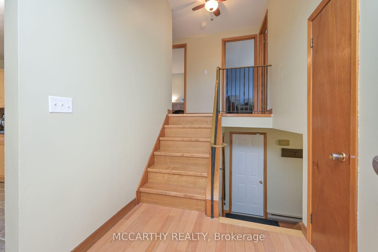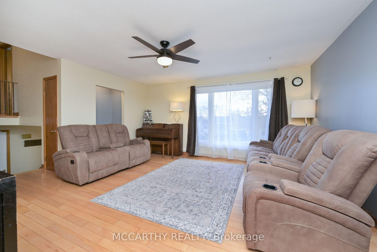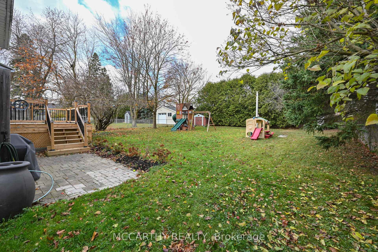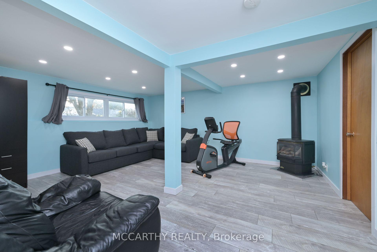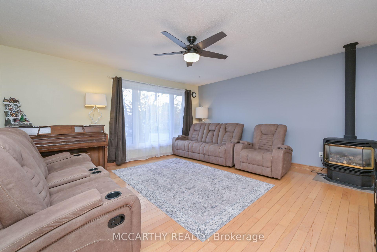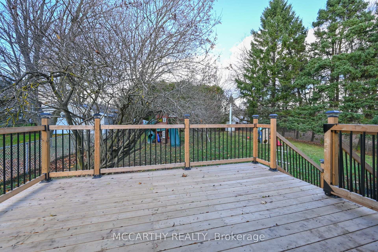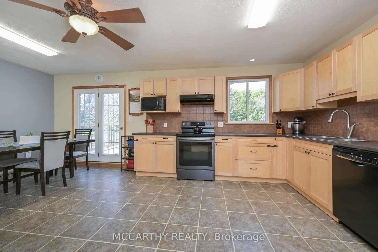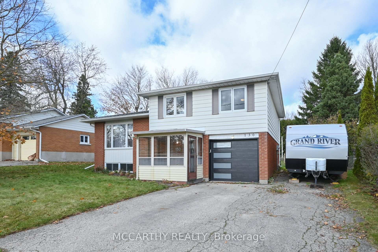$748,500
Available - For Sale
Listing ID: X10419867
130 Franklyn St , Shelburne, L9V 2Y3, Ontario
| Welcome to this Beautifully maintained 4-level Sidesplit home with all the space and features you've been searching for! Located on a quiet, desirable street in Shelburne, this home is ideally located near parks, schools, and within walking distance to downtown. Featuring 3 spacious bedrooms and 1.5 bathrooms, this home boasts stunning hardwood floors throughout the upper two levels and a unique multi-level layout that maximizes every square foot of this home! Each level is fully finished, providing plenty of room for relaxation and entertaining. The upper level offers all three bedrooms on the same level with a 4-piece bathroom. The Open Concept Kitchen and Dining room the flows seamlessly into the Large Livingroom that is Flooded with Nature light from the Large Front Windows. A spacious rec room on the lower level provides plenty of room for gatherings or a cozy movie night. Space for a Home Office, a generous storage room and a convenient 2-piece bathroom adds functionality to this level. Outside you will find a Huge Fully Fenced Yard with a Large Newly Built deck just off the Kitchen. Your dream home awaits - don't miss out! |
| Price | $748,500 |
| Taxes: | $3985.12 |
| Assessment: | $289000 |
| Assessment Year: | 2024 |
| Address: | 130 Franklyn St , Shelburne, L9V 2Y3, Ontario |
| Lot Size: | 66.04 x 150.53 (Feet) |
| Acreage: | < .50 |
| Directions/Cross Streets: | Franklyn St & Victoria St |
| Rooms: | 8 |
| Rooms +: | 2 |
| Bedrooms: | 3 |
| Bedrooms +: | |
| Kitchens: | 1 |
| Family Room: | N |
| Basement: | Finished, Full |
| Approximatly Age: | 31-50 |
| Property Type: | Detached |
| Style: | Sidesplit 4 |
| Exterior: | Alum Siding, Brick |
| Garage Type: | Built-In |
| (Parking/)Drive: | Front Yard |
| Drive Parking Spaces: | 5 |
| Pool: | None |
| Other Structures: | Garden Shed |
| Approximatly Age: | 31-50 |
| Approximatly Square Footage: | 1500-2000 |
| Property Features: | Fenced Yard, Park, School |
| Fireplace/Stove: | Y |
| Heat Source: | Gas |
| Heat Type: | Baseboard |
| Central Air Conditioning: | None |
| Laundry Level: | Main |
| Elevator Lift: | N |
| Sewers: | Sewers |
| Water: | Municipal |
| Utilities-Cable: | A |
| Utilities-Hydro: | Y |
| Utilities-Gas: | Y |
| Utilities-Telephone: | A |
$
%
Years
This calculator is for demonstration purposes only. Always consult a professional
financial advisor before making personal financial decisions.
| Although the information displayed is believed to be accurate, no warranties or representations are made of any kind. |
| MCCARTHY REALTY |
|
|

RAY NILI
Broker
Dir:
(416) 837 7576
Bus:
(905) 731 2000
Fax:
(905) 886 7557
| Virtual Tour | Book Showing | Email a Friend |
Jump To:
At a Glance:
| Type: | Freehold - Detached |
| Area: | Dufferin |
| Municipality: | Shelburne |
| Neighbourhood: | Shelburne |
| Style: | Sidesplit 4 |
| Lot Size: | 66.04 x 150.53(Feet) |
| Approximate Age: | 31-50 |
| Tax: | $3,985.12 |
| Beds: | 3 |
| Baths: | 2 |
| Fireplace: | Y |
| Pool: | None |
Locatin Map:
Payment Calculator:
