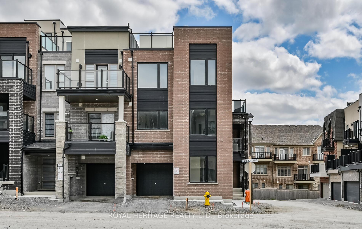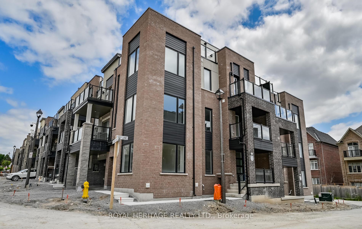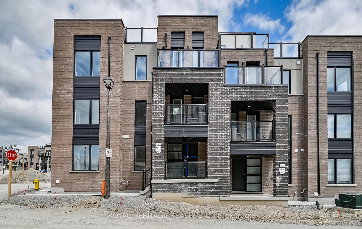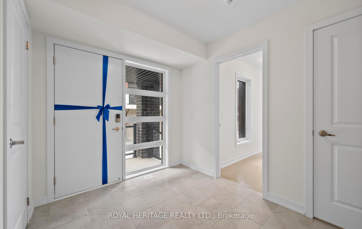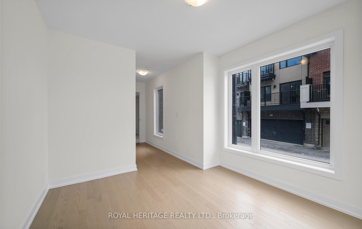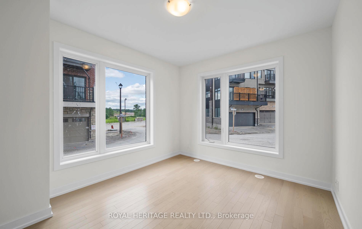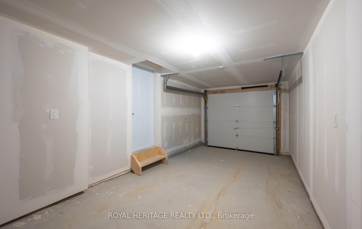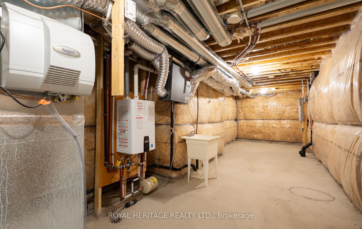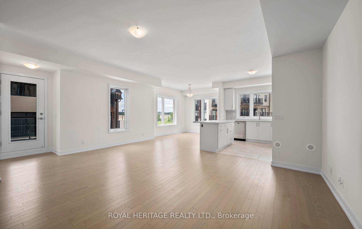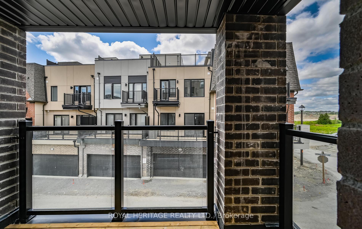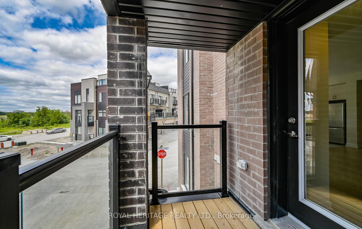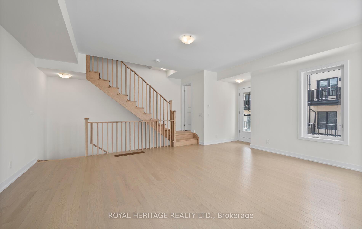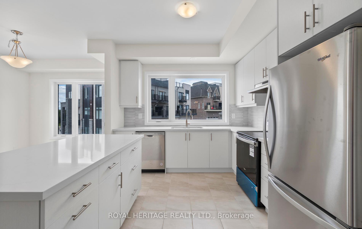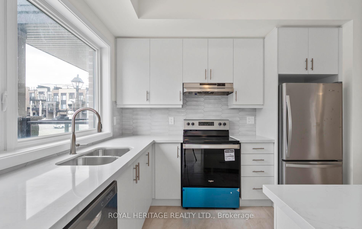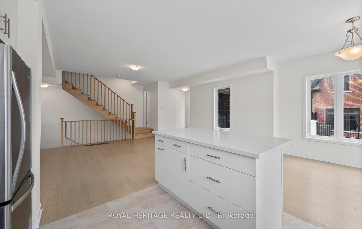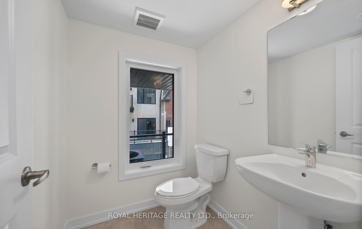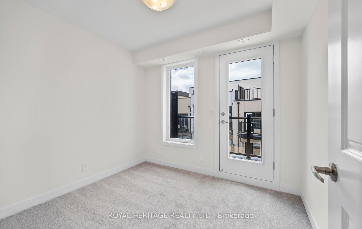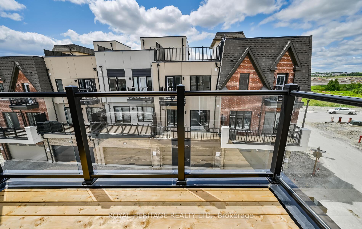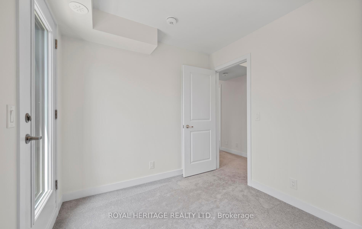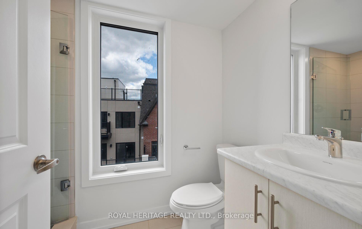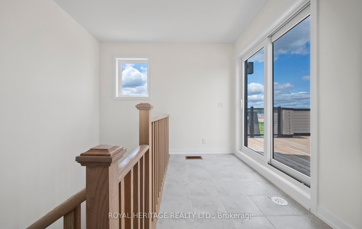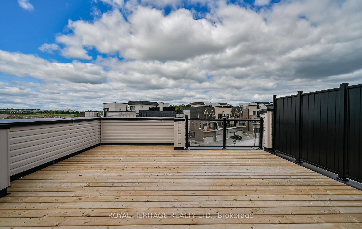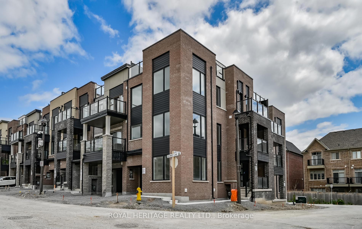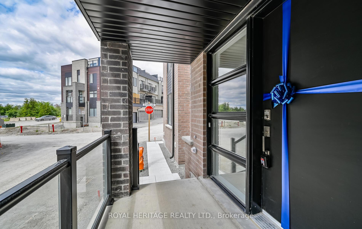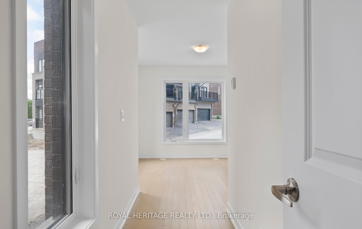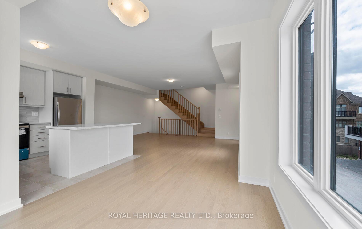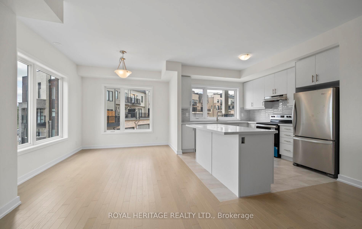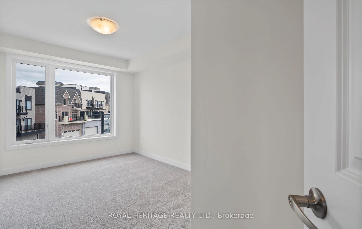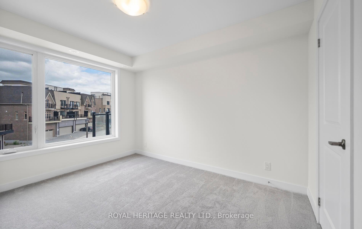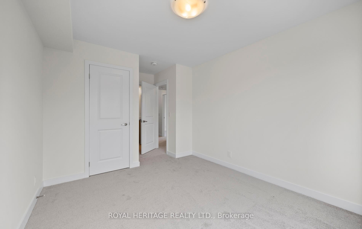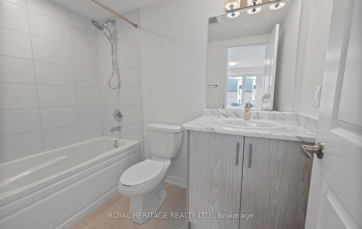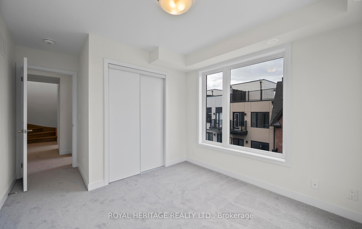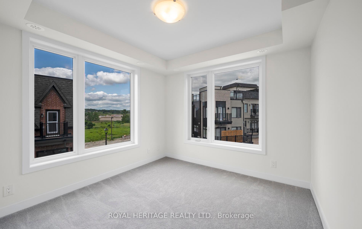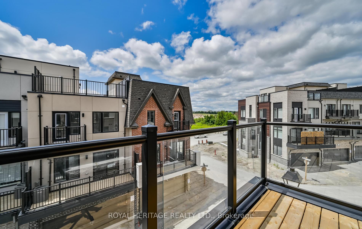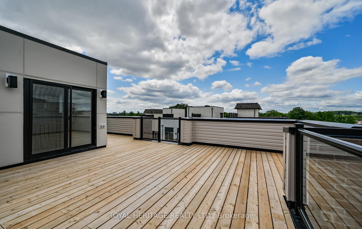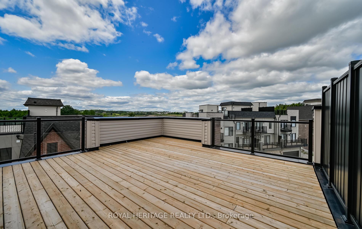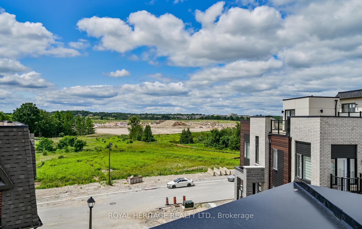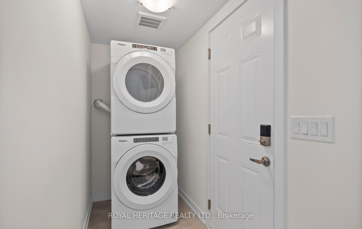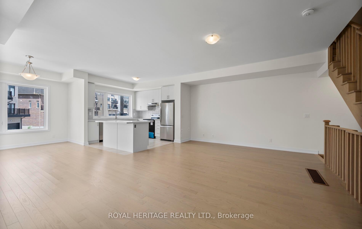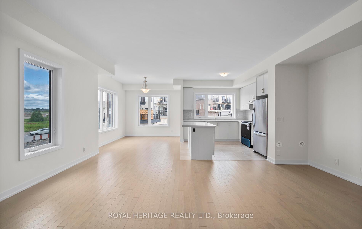$1,178,000
Available - For Sale
Listing ID: N9357075
5 Schmidt Lane , Markham, L6C 1N6, Ontario
| Location, Location, Location In Prestigious Angus Glen Community, Corner Townhome with Large Den and Amazing Roof Top Terrace , 3 bedroom , 3 Baths . Appox. 1939 Sqft ( Elev. M4)Floor Plan attached . Move In Ready, Loads Of Upgrades , Hardwood Flooring On Main and Second Floor, Oak Staircase , Spacious Open Concept Kitchen With Large Centre Quartz Island, Loads Of Windows For Natural Light, 9 Ft smooth Ceilings Throughout ! Gas Line R/I for Stove , Good Size Garage For 1 Car Plus Storage Space. Garage Access From Inside , Basement Access From Garage Perfect For Storage Etc ,. Most Amazing A Private Large Rooftop Terrace To Host Parties W/Friends And Family. Top Ranked Schools In The Area, Pierre Elliot Trudeau S.S., Buttonville P.S., Unionville College and Others. |
| Price | $1,178,000 |
| Taxes: | $0.00 |
| Address: | 5 Schmidt Lane , Markham, L6C 1N6, Ontario |
| Acreage: | < .50 |
| Directions/Cross Streets: | Kennedy/16th ave/Buroak |
| Rooms: | 8 |
| Bedrooms: | 3 |
| Bedrooms +: | 1 |
| Kitchens: | 1 |
| Family Room: | Y |
| Basement: | Unfinished |
| Approximatly Age: | New |
| Property Type: | Att/Row/Twnhouse |
| Style: | 3-Storey |
| Exterior: | Brick, Concrete |
| Garage Type: | Built-In |
| (Parking/)Drive: | Private |
| Drive Parking Spaces: | 1 |
| Pool: | None |
| Approximatly Age: | New |
| Approximatly Square Footage: | 1500-2000 |
| Fireplace/Stove: | N |
| Heat Source: | Gas |
| Heat Type: | Forced Air |
| Central Air Conditioning: | Central Air |
| Laundry Level: | Upper |
| Elevator Lift: | N |
| Sewers: | Sewers |
| Water: | Municipal |
$
%
Years
This calculator is for demonstration purposes only. Always consult a professional
financial advisor before making personal financial decisions.
| Although the information displayed is believed to be accurate, no warranties or representations are made of any kind. |
| ROYAL HERITAGE REALTY LTD. |
|
|

RAY NILI
Broker
Dir:
(416) 837 7576
Bus:
(905) 731 2000
Fax:
(905) 886 7557
| Virtual Tour | Book Showing | Email a Friend |
Jump To:
At a Glance:
| Type: | Freehold - Att/Row/Twnhouse |
| Area: | York |
| Municipality: | Markham |
| Neighbourhood: | Angus Glen |
| Style: | 3-Storey |
| Approximate Age: | New |
| Beds: | 3+1 |
| Baths: | 3 |
| Fireplace: | N |
| Pool: | None |
Locatin Map:
Payment Calculator:
