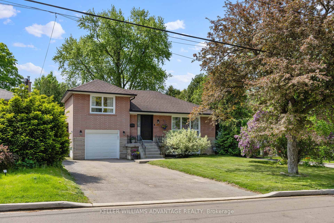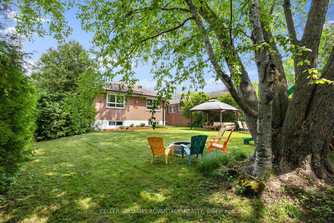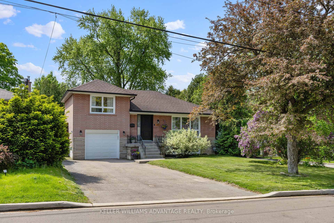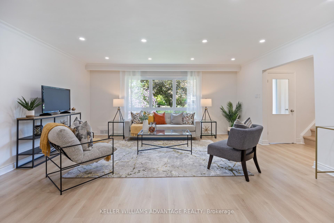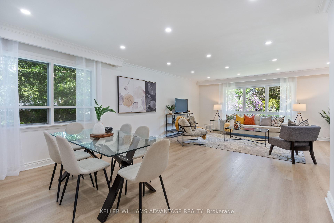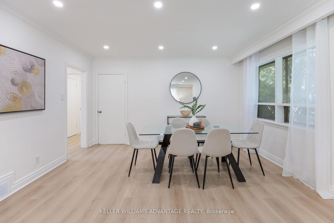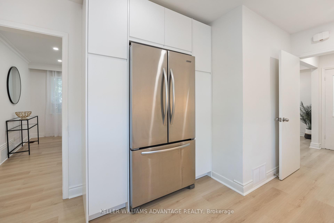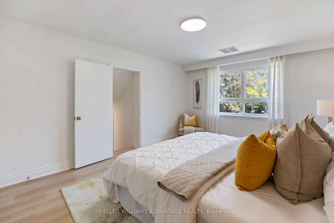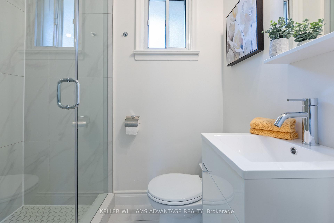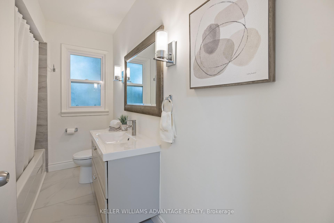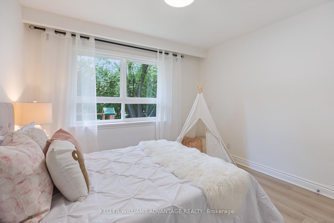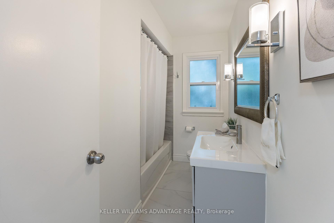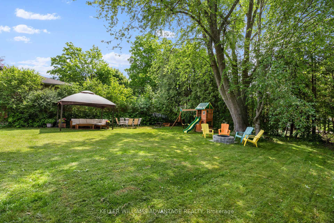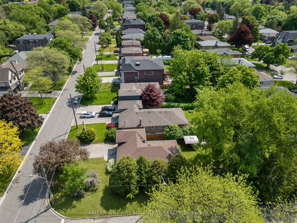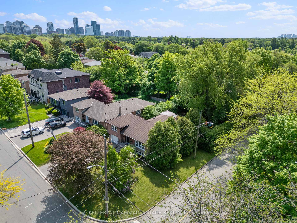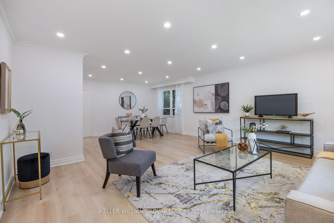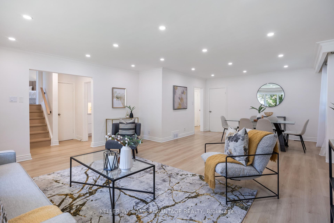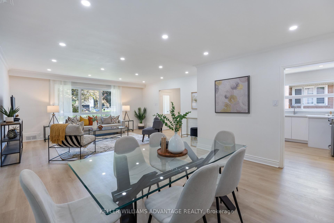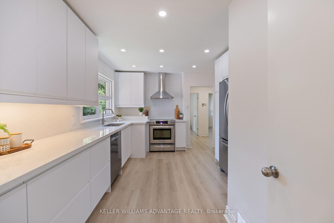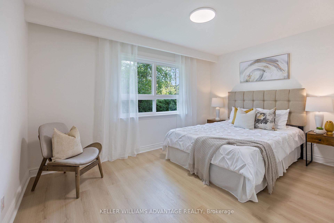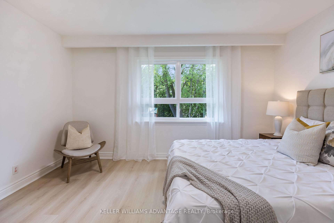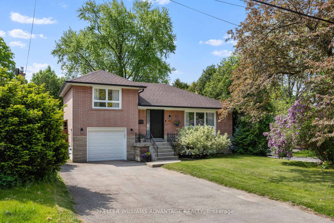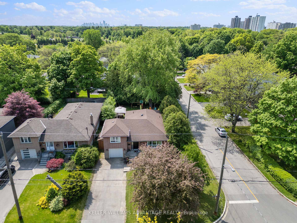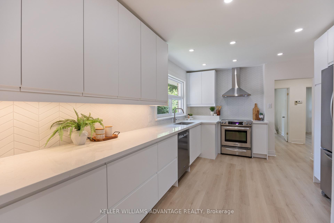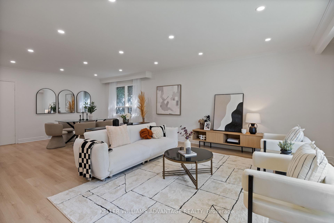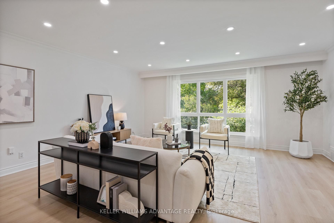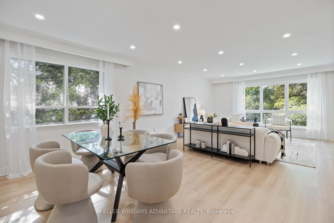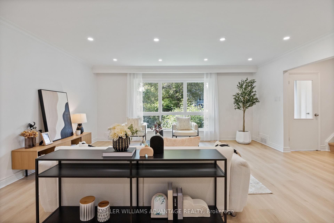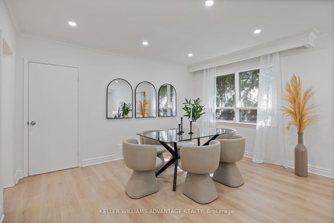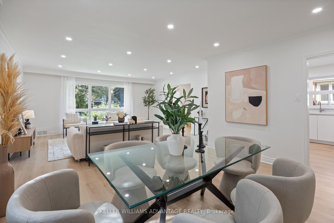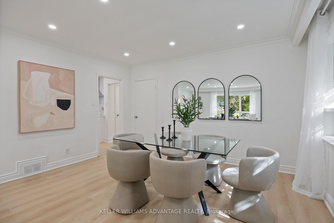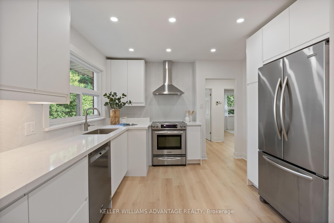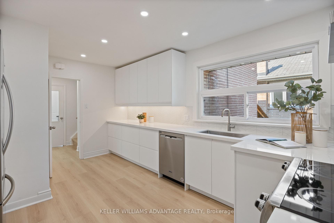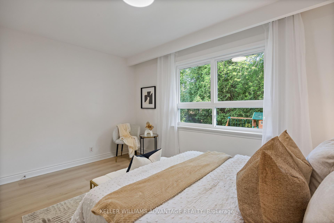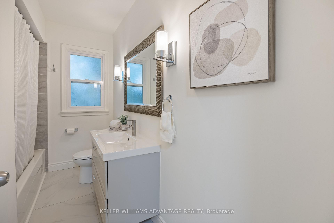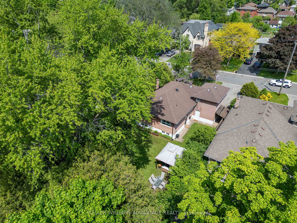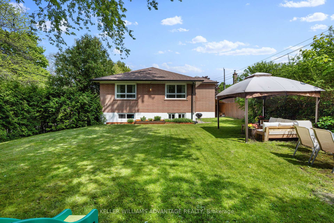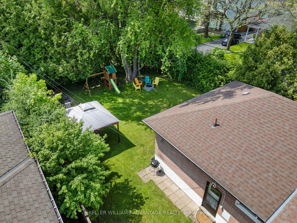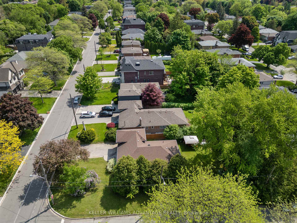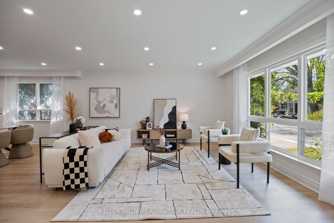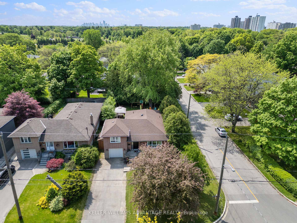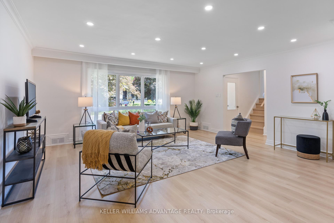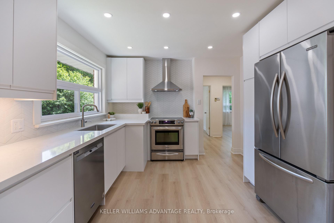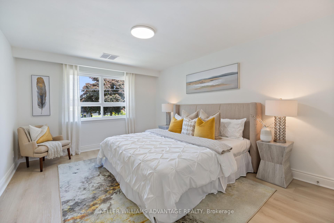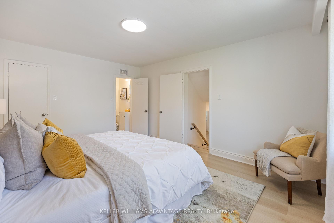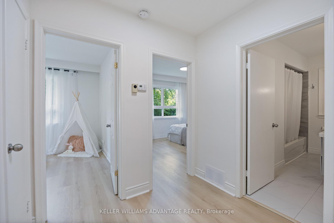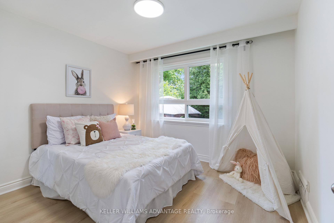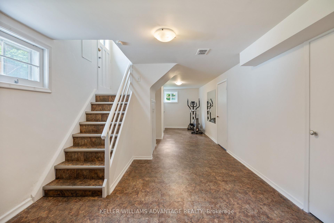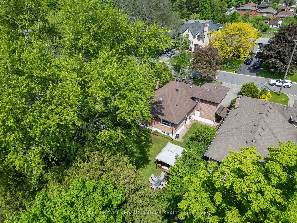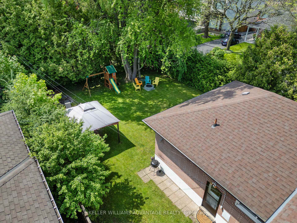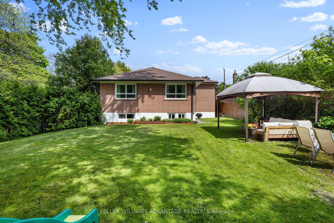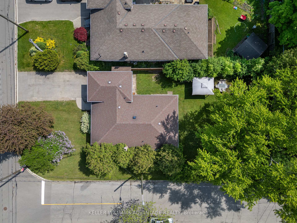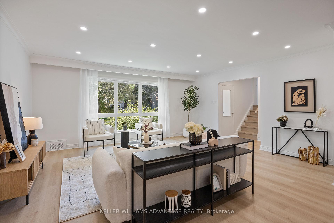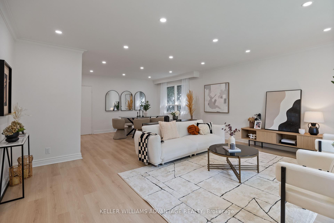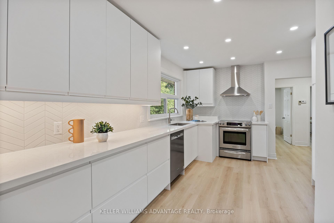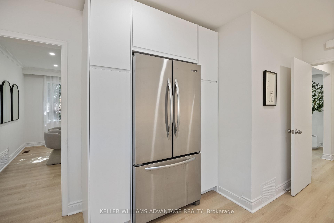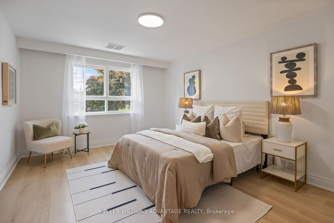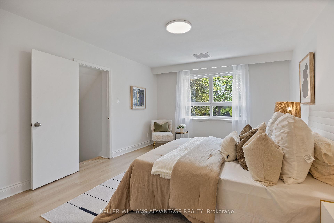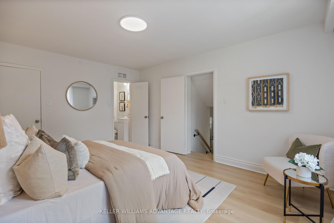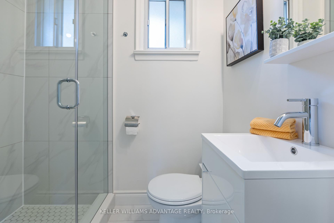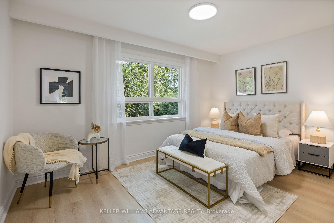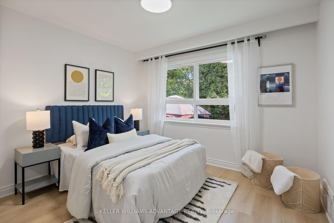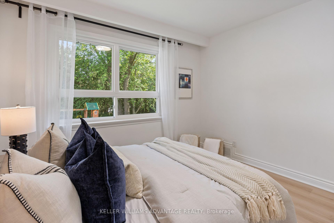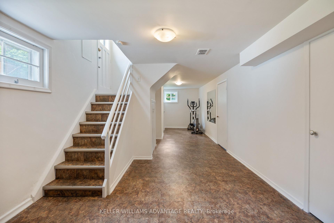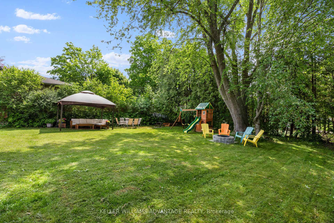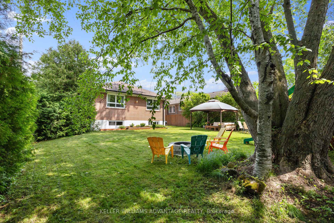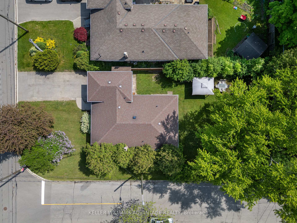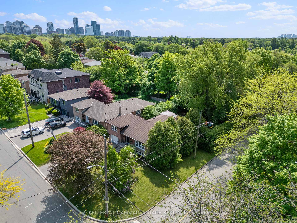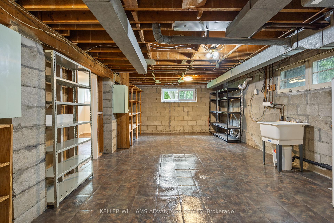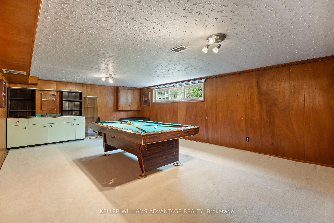$1,820,000
Available - For Sale
Listing ID: C8357516
297 BETTY ANN Dr , Toronto, M2R 1A9, Ontario
| *** Rarely Offered *** One Of A Kind, South Fronting, Executive Home On One Of The Best, Quiet, Low-Traffic Streets In Sought-After Willowdale-West, Nestled Within A Serene 50x135 Feet Premium Corner Lot! This Amazing Family-Home Boasts ALL NEW Kitchen Cabinetry & Quartz Counters (2024), New Front Door (2024), A Very Large Living & Dining With New Flooring And New Pot-lights (2024), Three Super-Generously-Sized Bedrooms, A New Second Floor Bathroom (2024), An Upgraded Main-Floor Bathroom (2024), And An Extra-Large Private Backyard, Entertainer's Delight!! The Extremely Large Basement With Separate Entrance And An Existing 3-Piece Washroom, Huge Family And Utility Rooms Allows For Potential Extra Income Or An In-Laws Suite. Walking Distance To Churchill PS, Willowdale MS, Yorkview PS, Toronto French Montessori School, Parks And Ravine Trails. Close To Subway, North York Centre, Shopping, Restaurants, Northview Heights Secondary School... A Must Not Miss!! |
| Extras: KeepRite Furnace (2017), RF-100 Media Air Cleaner, S/S Range Hood (2024), S/S Stove, S/S Fridge, S/S Dishwasher. Washer & Dryer, All Window Coverings, All Electrical Light Fixtures, Garage Door Opener With Remote. Roof (~2014) |
| Price | $1,820,000 |
| Taxes: | $6576.12 |
| Address: | 297 BETTY ANN Dr , Toronto, M2R 1A9, Ontario |
| Lot Size: | 50.00 x 135.00 (Feet) |
| Directions/Cross Streets: | Sheppard Ave W & Bathurst |
| Rooms: | 6 |
| Rooms +: | 2 |
| Bedrooms: | 3 |
| Bedrooms +: | |
| Kitchens: | 1 |
| Family Room: | N |
| Basement: | Finished, Sep Entrance |
| Property Type: | Detached |
| Style: | Other |
| Exterior: | Brick |
| Garage Type: | Built-In |
| (Parking/)Drive: | Private |
| Drive Parking Spaces: | 4 |
| Pool: | None |
| Property Features: | Fenced Yard, Library, Park, Public Transit, Ravine, Rec Centre |
| Fireplace/Stove: | N |
| Heat Source: | Gas |
| Heat Type: | Forced Air |
| Central Air Conditioning: | Central Air |
| Sewers: | Sewers |
| Water: | Municipal |
$
%
Years
This calculator is for demonstration purposes only. Always consult a professional
financial advisor before making personal financial decisions.
| Although the information displayed is believed to be accurate, no warranties or representations are made of any kind. |
| KELLER WILLIAMS ADVANTAGE REALTY |
|
|

RAY NILI
Broker
Dir:
(416) 837 7576
Bus:
(905) 731 2000
Fax:
(905) 886 7557
| Virtual Tour | Book Showing | Email a Friend |
Jump To:
At a Glance:
| Type: | Freehold - Detached |
| Area: | Toronto |
| Municipality: | Toronto |
| Neighbourhood: | Willowdale West |
| Style: | Other |
| Lot Size: | 50.00 x 135.00(Feet) |
| Tax: | $6,576.12 |
| Beds: | 3 |
| Baths: | 3 |
| Fireplace: | N |
| Pool: | None |
Locatin Map:
Payment Calculator:
