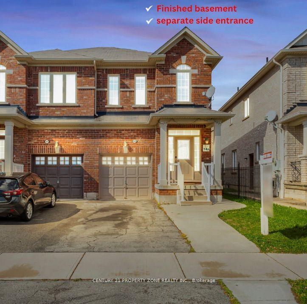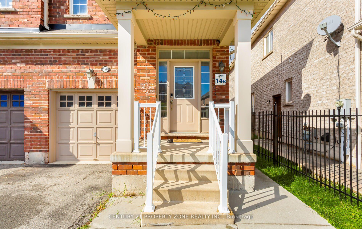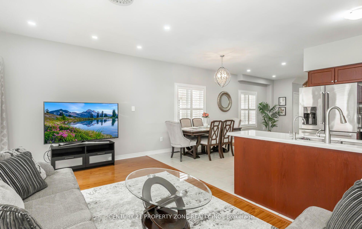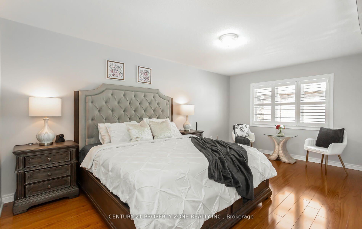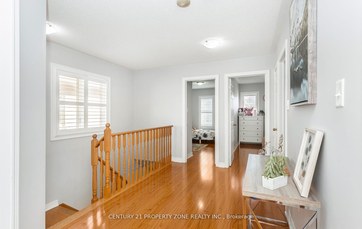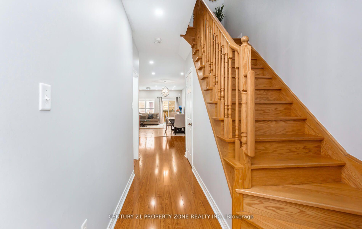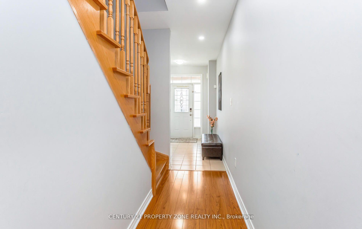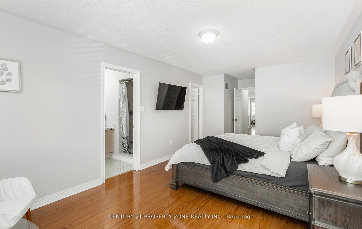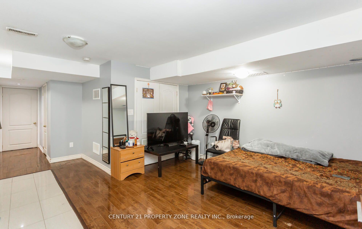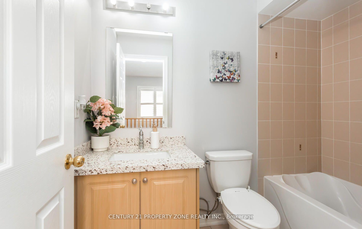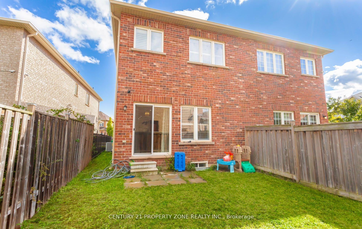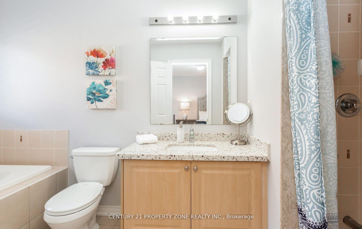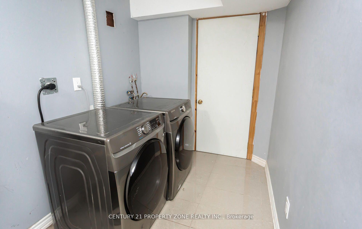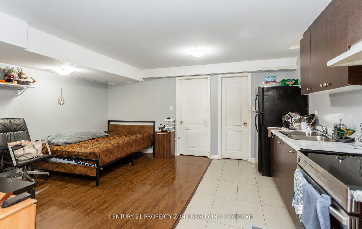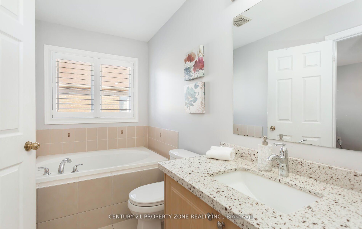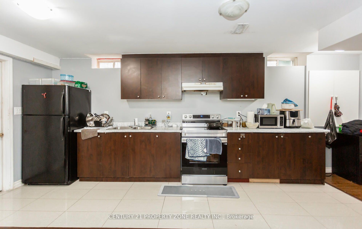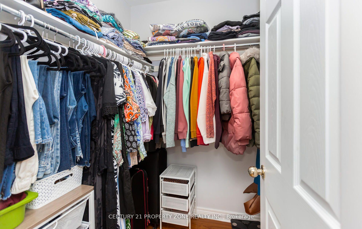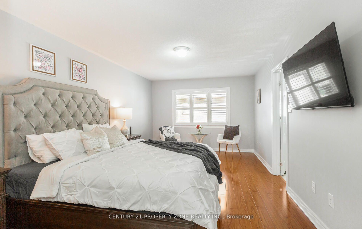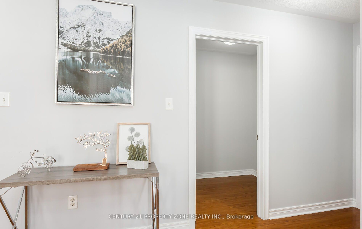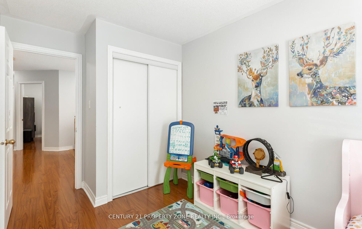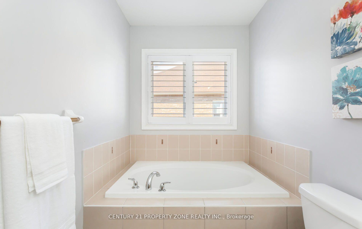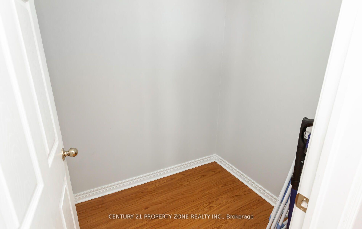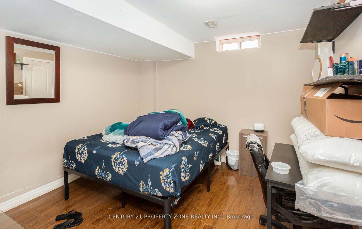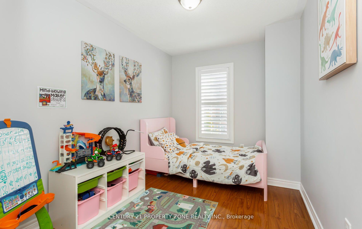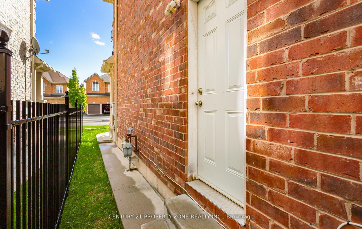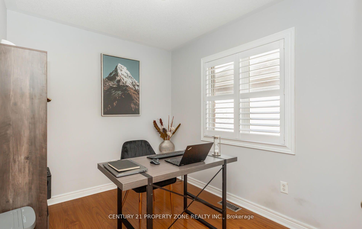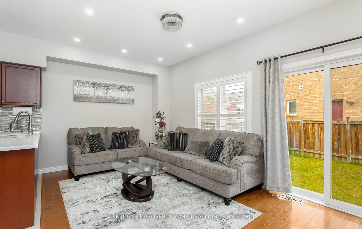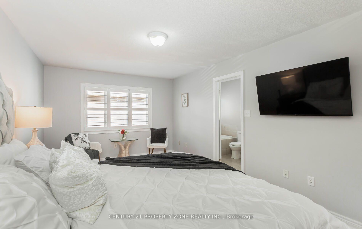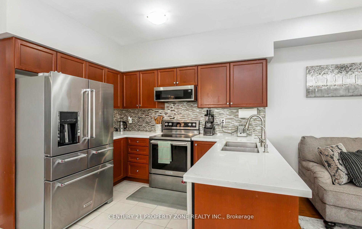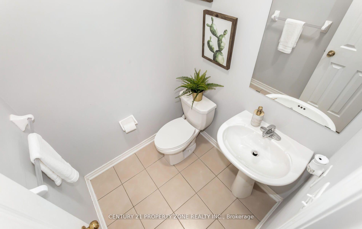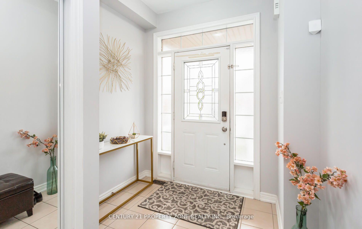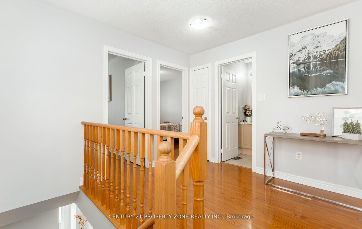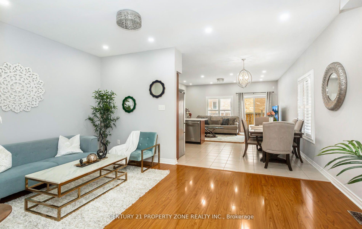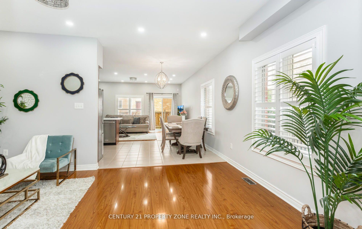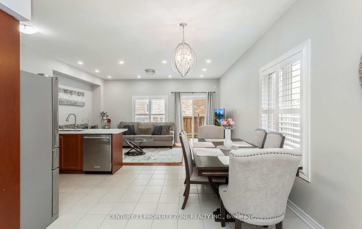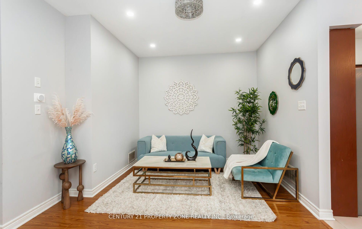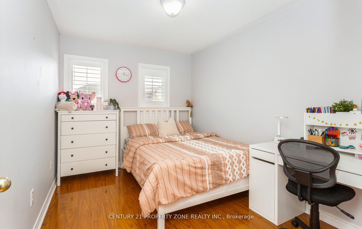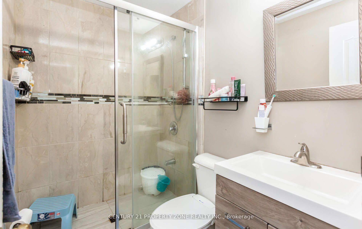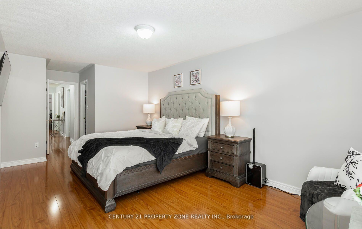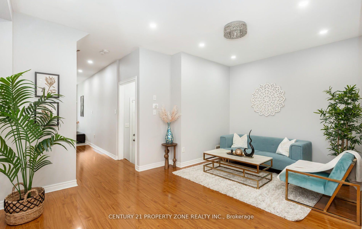$999,999
Available - For Sale
Listing ID: W9767932
156 Fandango Dr , Brampton, L6X 0P7, Ontario
| Welcome to this absolutely gorgeous home! Spanning 2004 sqft, this meticulously maintained property,built in 2009, feels like a spacious detached house. It features 4 generous bedrooms, separate family and living areas, and convenient garage access ideal for modern living. Enjoy the no-carpetdesign highlighted by a beautiful oak staircase and 9' ceilings on the main floor. The master suiteis a true retreat, offering a luxurious 4-piece ensuite and two walk-in closets. There's also ample room on the second floor for a separate laundry area. The main floor shines with pot lightsthroughout and an extended driveway for added convenience. Plus, a professionally finished legalbasement includes a separate entrance and a 3-piece washroom, enhancing the home's value. Located ina highly sought-after area, you're just a short walk from the GO station and other amenities. This home beautifully combines elegance with convenience. Dont miss your chance to own this gem! |
| Extras: his property features a legal basement in-law suite, currently rented for $1350 (vacant possessionpossible). It offers excellent versatility for families and investors. Buyers or their agents should verify all measurements. |
| Price | $999,999 |
| Taxes: | $5545.32 |
| Address: | 156 Fandango Dr , Brampton, L6X 0P7, Ontario |
| Lot Size: | 22.47 x 100.07 (Feet) |
| Directions/Cross Streets: | James potter and Ashbyfield road |
| Rooms: | 10 |
| Bedrooms: | 4 |
| Bedrooms +: | 1 |
| Kitchens: | 1 |
| Kitchens +: | 1 |
| Family Room: | Y |
| Basement: | Finished |
| Property Type: | Semi-Detached |
| Style: | 2-Storey |
| Exterior: | Brick, Shingle |
| Garage Type: | Attached |
| (Parking/)Drive: | Private |
| Drive Parking Spaces: | 3 |
| Pool: | None |
| Approximatly Square Footage: | 2000-2500 |
| Property Features: | Fenced Yard, Park, Place Of Worship, School, School Bus Route |
| Fireplace/Stove: | Y |
| Heat Source: | Gas |
| Heat Type: | Forced Air |
| Central Air Conditioning: | Central Air |
| Sewers: | Sewers |
| Water: | Municipal |
$
%
Years
This calculator is for demonstration purposes only. Always consult a professional
financial advisor before making personal financial decisions.
| Although the information displayed is believed to be accurate, no warranties or representations are made of any kind. |
| CENTURY 21 PROPERTY ZONE REALTY INC. |
|
|

RAY NILI
Broker
Dir:
(416) 837 7576
Bus:
(905) 731 2000
Fax:
(905) 886 7557
| Virtual Tour | Book Showing | Email a Friend |
Jump To:
At a Glance:
| Type: | Freehold - Semi-Detached |
| Area: | Peel |
| Municipality: | Brampton |
| Neighbourhood: | Credit Valley |
| Style: | 2-Storey |
| Lot Size: | 22.47 x 100.07(Feet) |
| Tax: | $5,545.32 |
| Beds: | 4+1 |
| Baths: | 4 |
| Fireplace: | Y |
| Pool: | None |
Locatin Map:
Payment Calculator:
