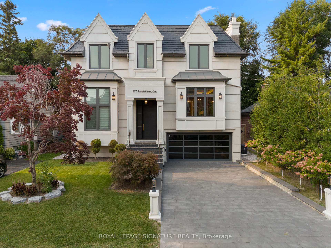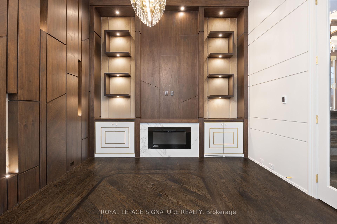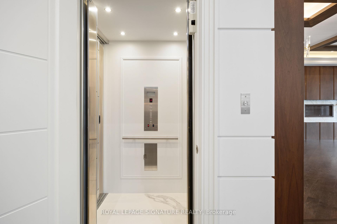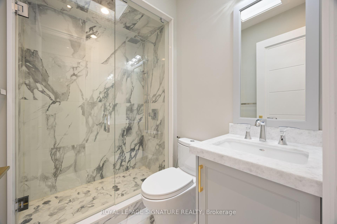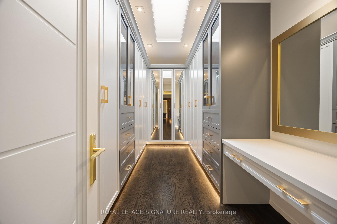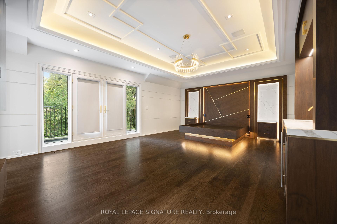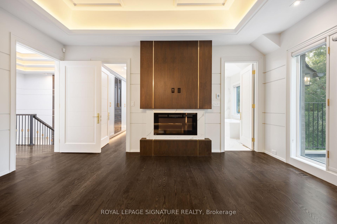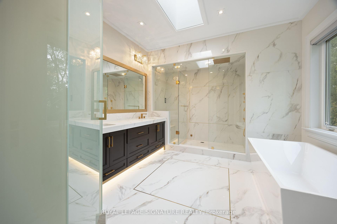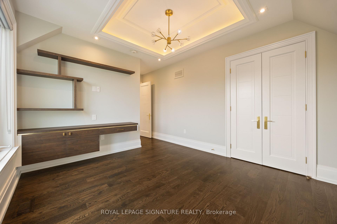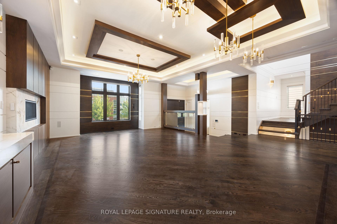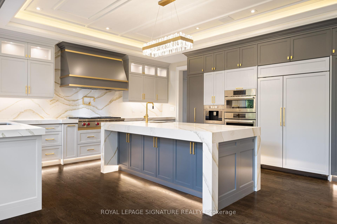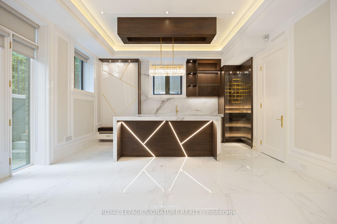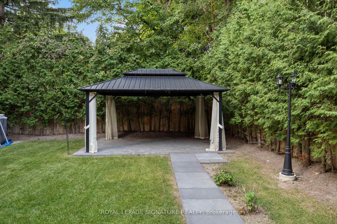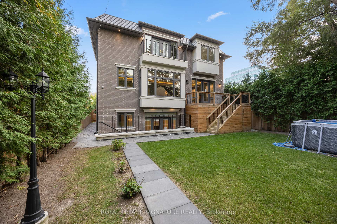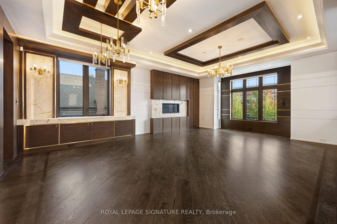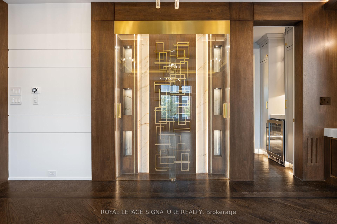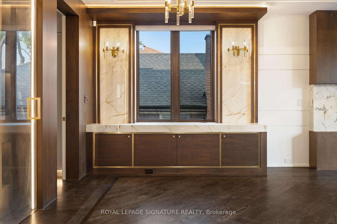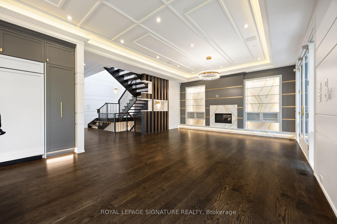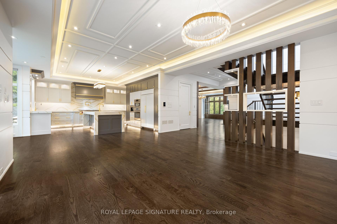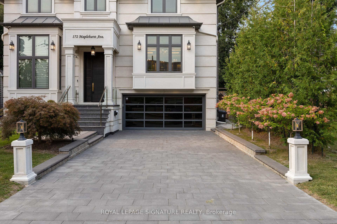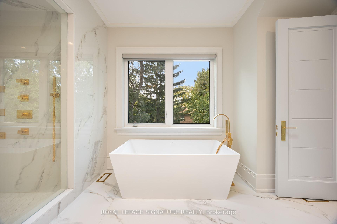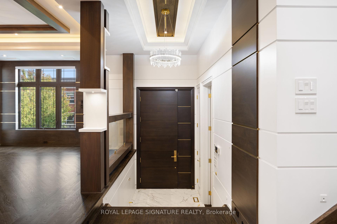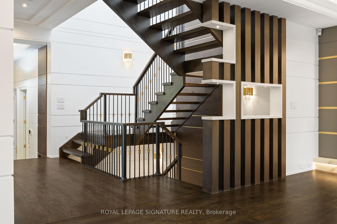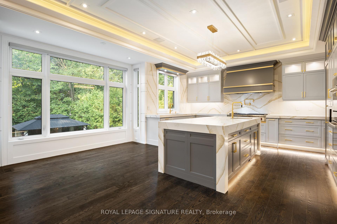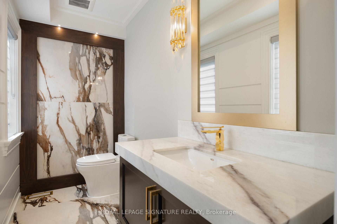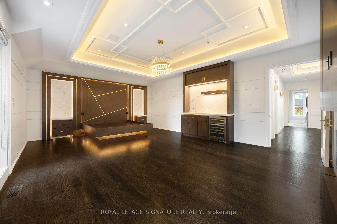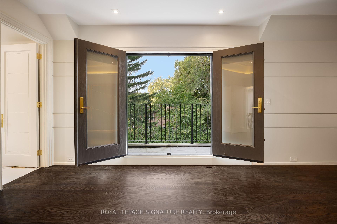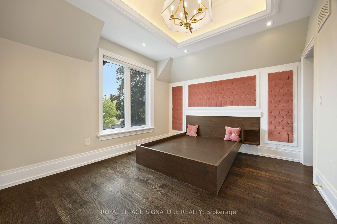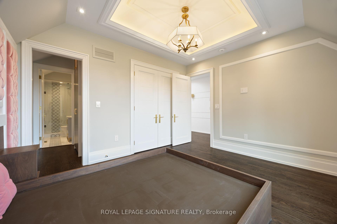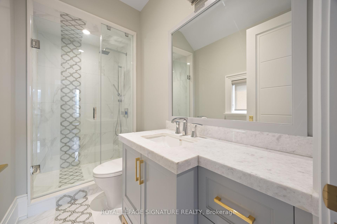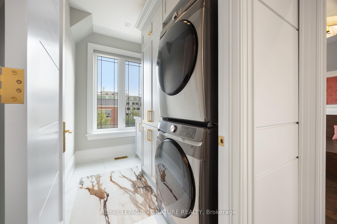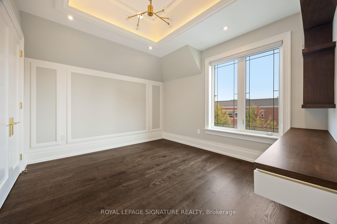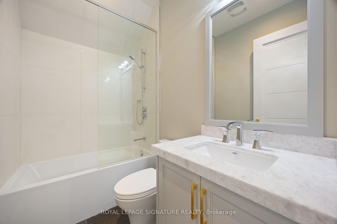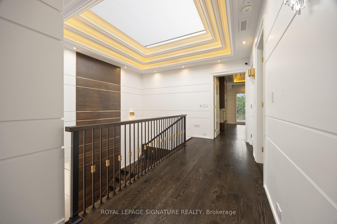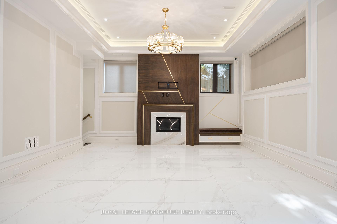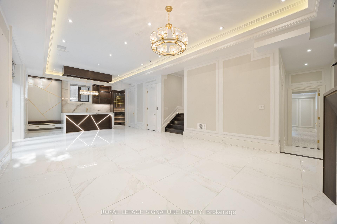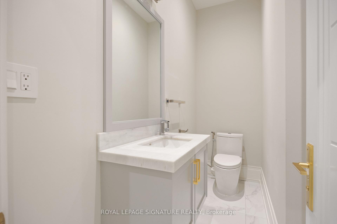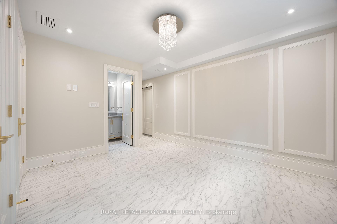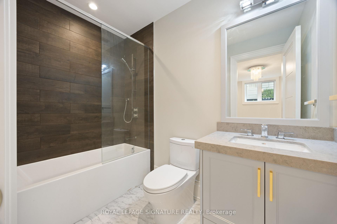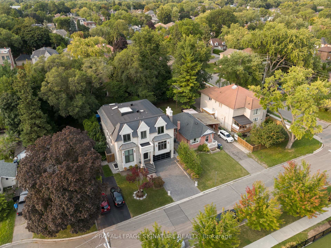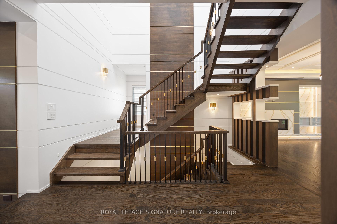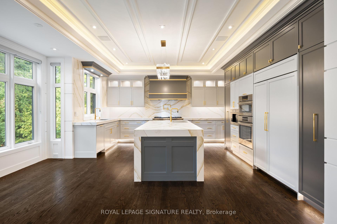$3,728,000
Available - For Sale
Listing ID: C9355436
172 Maplehurst Ave , Toronto, M2N 3B9, Ontario
| This home is masterfully & beautifully built with a high level of harmony and rich, detailed design. It features panelled walls,porcelain slabs, accents of fabric, inlay brass and inlay LED, square pot lights, contemporary ceiling moulding, coffered and dropped ceilings with rope lighting, a modern library, two wine cellars, high-end millwork and built-ins (such as wall units and beds),appliances, and an automation system. There is also an 8'x8' skylight with an automatic shade, golden faucets, chandeliers, and door handles. The primary bedroom includes a wet bar, balcony, fireplace, boudoir walk-in closet, and a 7-piece ensuite bathroom with a steam shower. Walnut high-end millwork is done throughout the whole house. 3-door elevator! Don't miss this masterpiece! |
| Extras: Minutes away from top-ranking schools (Earl Haig SS, Bayview MS, Hollywood PS, Montessori), Shops, and Transit. |
| Price | $3,728,000 |
| Taxes: | $21287.00 |
| Address: | 172 Maplehurst Ave , Toronto, M2N 3B9, Ontario |
| Lot Size: | 50.07 x 120.12 (Feet) |
| Directions/Cross Streets: | Yonge St & Sheppard E |
| Rooms: | 10 |
| Rooms +: | 2 |
| Bedrooms: | 4 |
| Bedrooms +: | 1 |
| Kitchens: | 1 |
| Family Room: | Y |
| Basement: | Finished, W/O |
| Approximatly Age: | 0-5 |
| Property Type: | Detached |
| Style: | 2-Storey |
| Exterior: | Brick, Stone |
| Garage Type: | Attached |
| (Parking/)Drive: | Pvt Double |
| Drive Parking Spaces: | 4 |
| Pool: | Abv Grnd |
| Approximatly Age: | 0-5 |
| Approximatly Square Footage: | 3500-5000 |
| Property Features: | Fenced Yard, Library, Park, Public Transit, School |
| Fireplace/Stove: | Y |
| Heat Source: | Gas |
| Heat Type: | Forced Air |
| Central Air Conditioning: | Central Air |
| Laundry Level: | Upper |
| Elevator Lift: | Y |
| Sewers: | Sewers |
| Water: | Municipal |
$
%
Years
This calculator is for demonstration purposes only. Always consult a professional
financial advisor before making personal financial decisions.
| Although the information displayed is believed to be accurate, no warranties or representations are made of any kind. |
| ROYAL LEPAGE SIGNATURE REALTY |
|
|

RAY NILI
Broker
Dir:
(416) 837 7576
Bus:
(905) 731 2000
Fax:
(905) 886 7557
| Virtual Tour | Book Showing | Email a Friend |
Jump To:
At a Glance:
| Type: | Freehold - Detached |
| Area: | Toronto |
| Municipality: | Toronto |
| Neighbourhood: | Willowdale East |
| Style: | 2-Storey |
| Lot Size: | 50.07 x 120.12(Feet) |
| Approximate Age: | 0-5 |
| Tax: | $21,287 |
| Beds: | 4+1 |
| Baths: | 7 |
| Fireplace: | Y |
| Pool: | Abv Grnd |
Locatin Map:
Payment Calculator:
