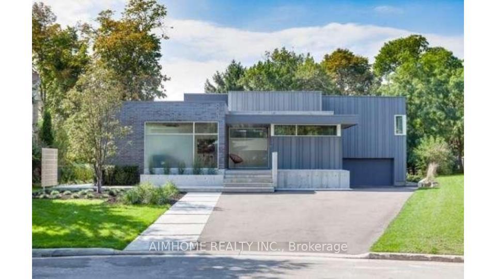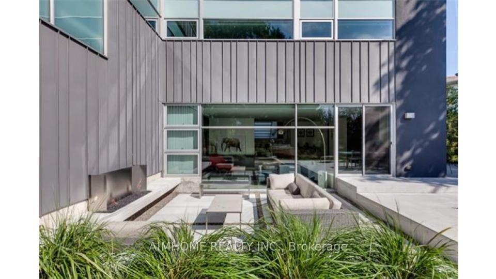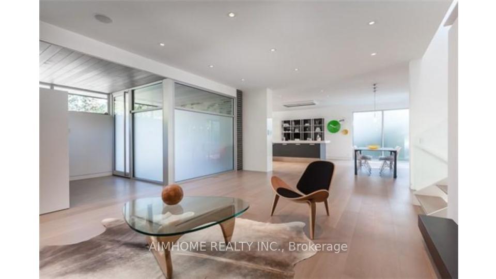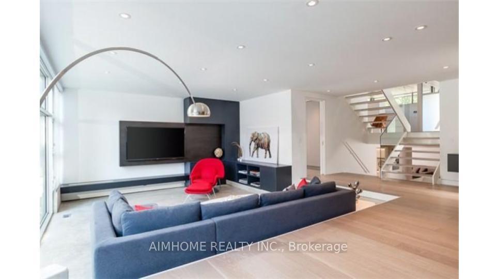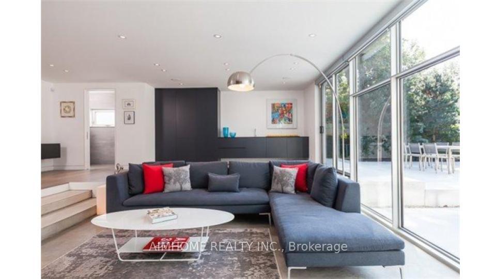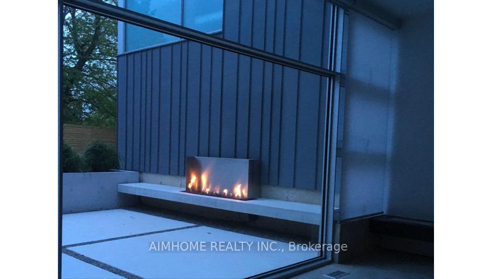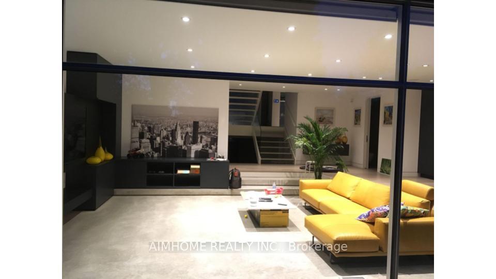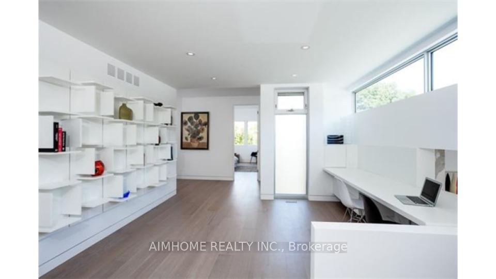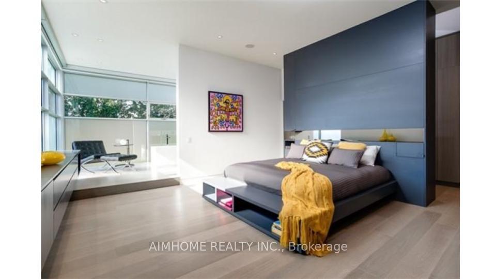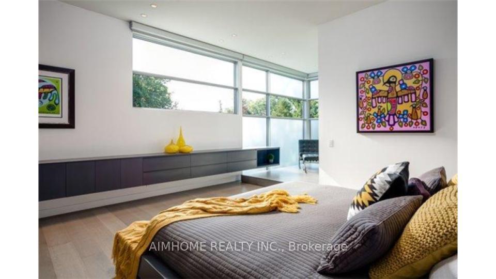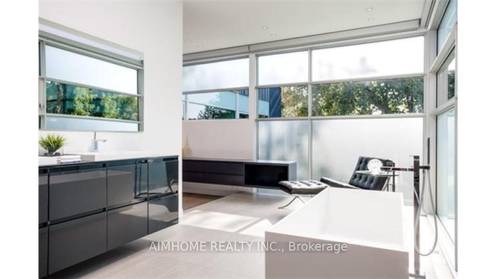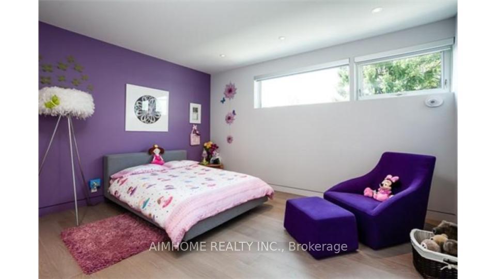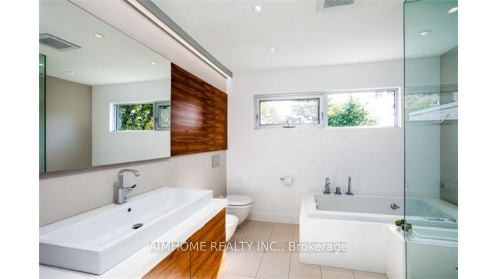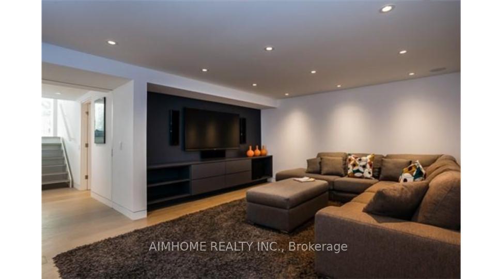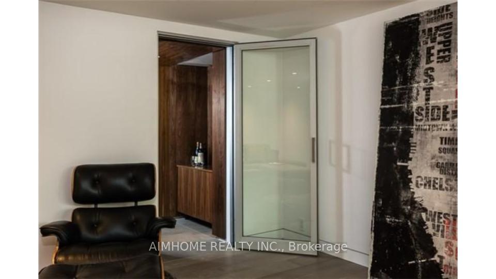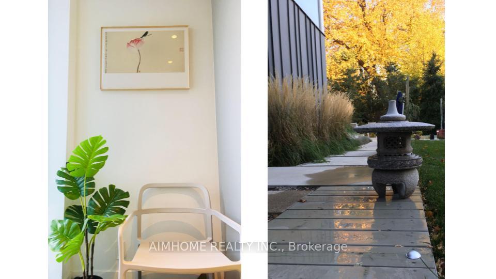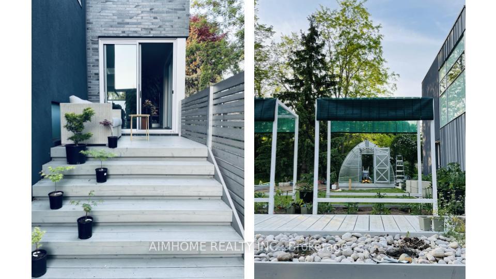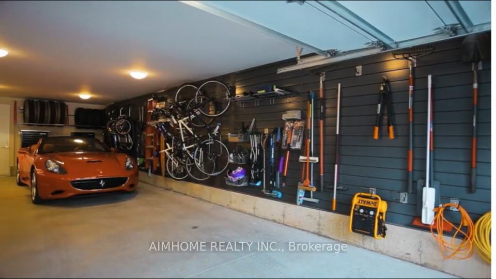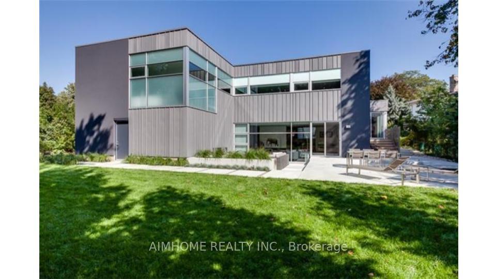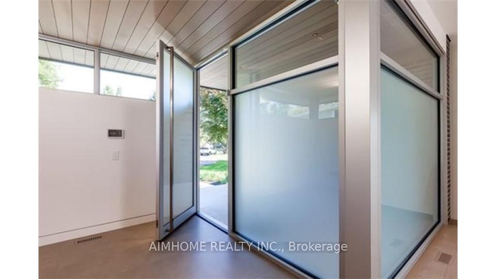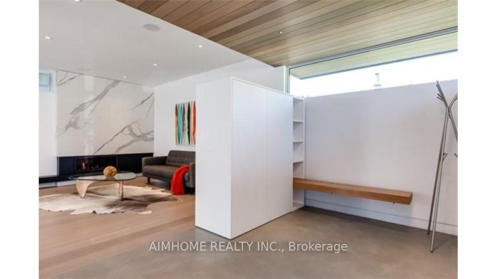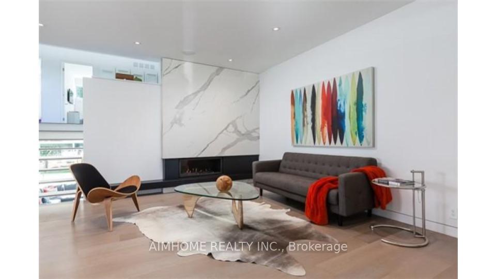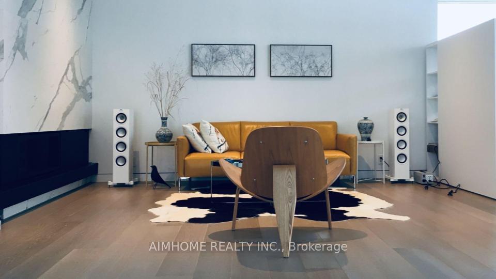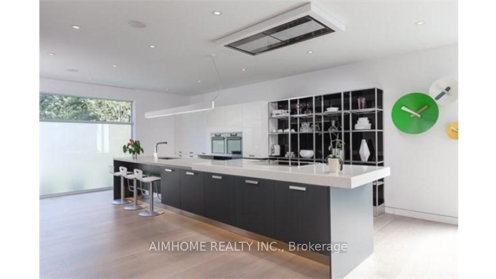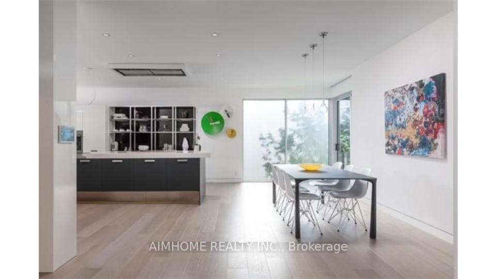$3,580,000
Available - For Sale
Listing ID: W8279130
288 Vance Dr , Oakville, L6L 3L2, Ontario
| In the lakeside community situated in the most desirable Town of Oakville, this meticulously designed and built modern-style luxury home is surrounded by top-rated schools, parks, community centres and shopping malls; Every detail inside the house reflects exceptional craftsmanship; The entire house features high-end appliances and materials; The central intelligent control system enables you to tailor the environment to your comfort even before stepping inside the house.; The professionally designed and constructed backyard allows you to enjoy a leisurely country life without leaving the comfort of your home; Heated hardwood flooring in almost every room, making the cold winter days warm and inviting; Expansive floor-to-ceiling windows throughout allow sunlight and greenery to be visible at any time; A masterpiece that seamlessly blends nature and modernity! |
| Extras: Jaggenau 36' Cooktop, Ariston Drawer Fridge X2, Aeg 1 Wall Integrated Oven & Steam Oven, Integrated Liebherr Fridge X3, Integrated Liebherr Freezer, Falmec 1200 CFM Hood Exhaust, Control For Automation, Window Coverings, Automated Blinds |
| Price | $3,580,000 |
| Taxes: | $14334.24 |
| Address: | 288 Vance Dr , Oakville, L6L 3L2, Ontario |
| Lot Size: | 51.57 x 192.92 (Feet) |
| Directions/Cross Streets: | Bronte & Rebecca |
| Rooms: | 10 |
| Rooms +: | 3 |
| Bedrooms: | 4 |
| Bedrooms +: | |
| Kitchens: | 1 |
| Family Room: | Y |
| Basement: | Finished |
| Approximatly Age: | 6-15 |
| Property Type: | Detached |
| Style: | 2-Storey |
| Exterior: | Brick, Stucco/Plaster |
| Garage Type: | Attached |
| (Parking/)Drive: | Pvt Double |
| Drive Parking Spaces: | 8 |
| Pool: | None |
| Approximatly Age: | 6-15 |
| Approximatly Square Footage: | 3500-5000 |
| Property Features: | Cul De Sac |
| Fireplace/Stove: | Y |
| Heat Source: | Gas |
| Heat Type: | Forced Air |
| Central Air Conditioning: | Central Air |
| Elevator Lift: | N |
| Sewers: | Sewers |
| Water: | Municipal |
$
%
Years
This calculator is for demonstration purposes only. Always consult a professional
financial advisor before making personal financial decisions.
| Although the information displayed is believed to be accurate, no warranties or representations are made of any kind. |
| AIMHOME REALTY INC. |
|
|

RAY NILI
Broker
Dir:
(416) 837 7576
Bus:
(905) 731 2000
Fax:
(905) 886 7557
| Book Showing | Email a Friend |
Jump To:
At a Glance:
| Type: | Freehold - Detached |
| Area: | Halton |
| Municipality: | Oakville |
| Neighbourhood: | Bronte West |
| Style: | 2-Storey |
| Lot Size: | 51.57 x 192.92(Feet) |
| Approximate Age: | 6-15 |
| Tax: | $14,334.24 |
| Beds: | 4 |
| Baths: | 4 |
| Fireplace: | Y |
| Pool: | None |
Locatin Map:
Payment Calculator:
