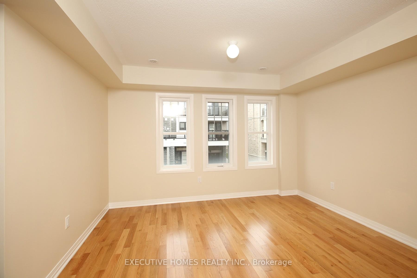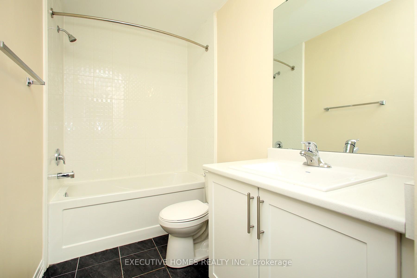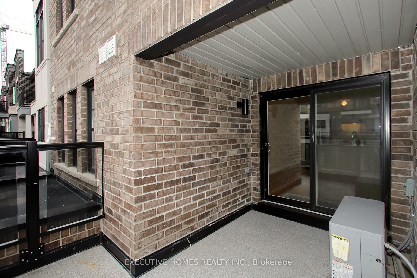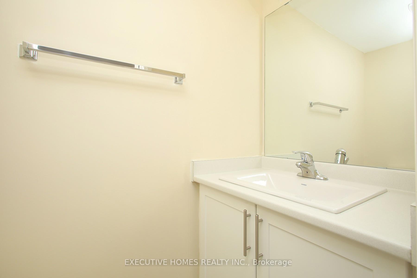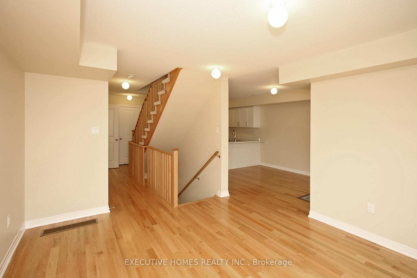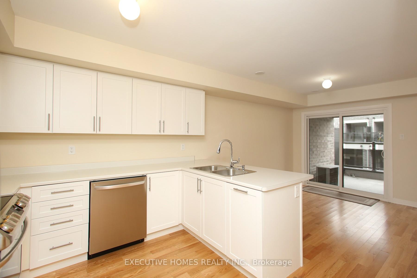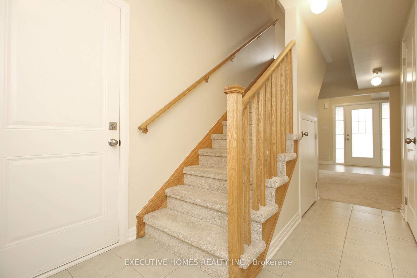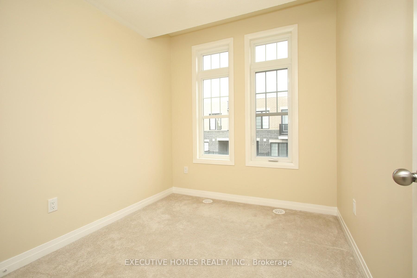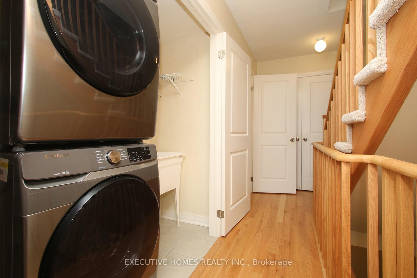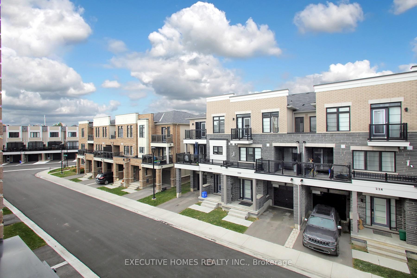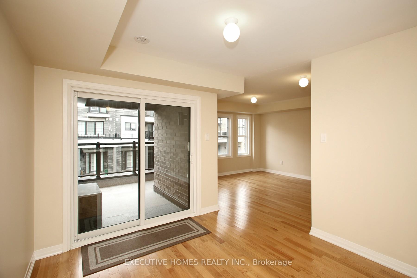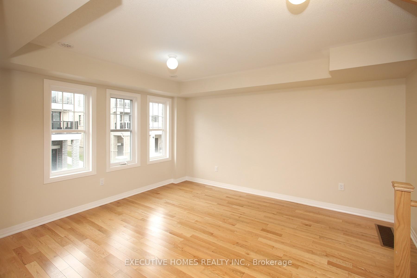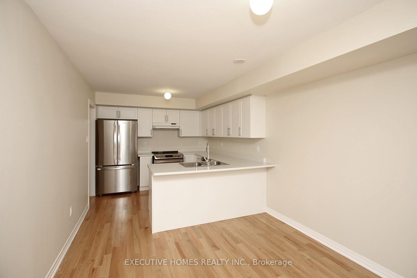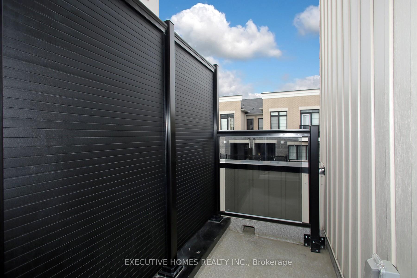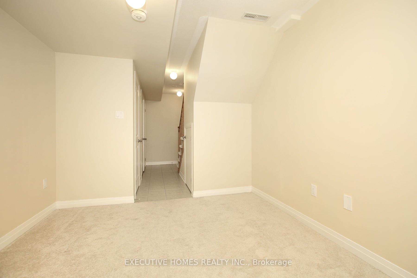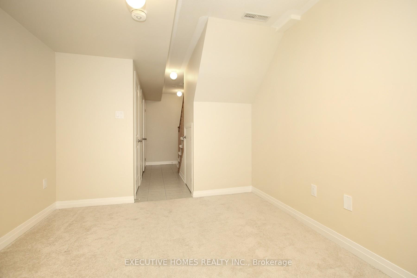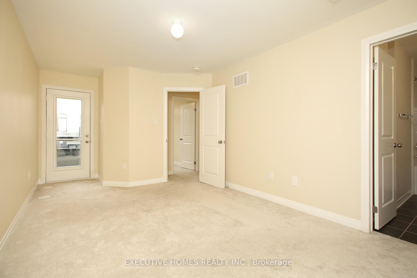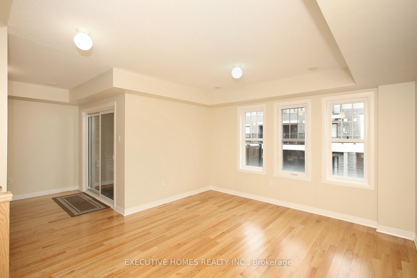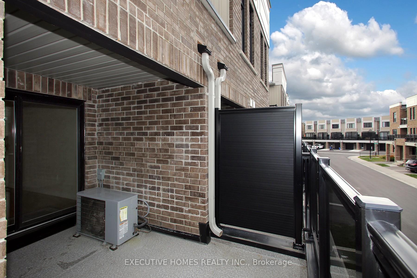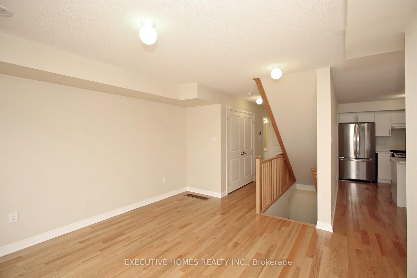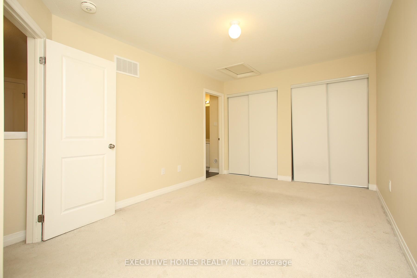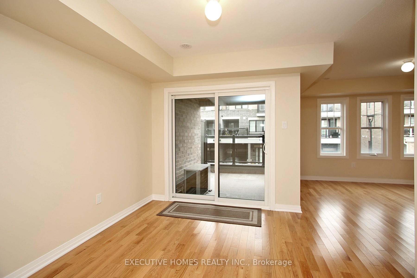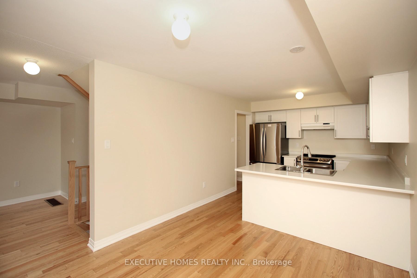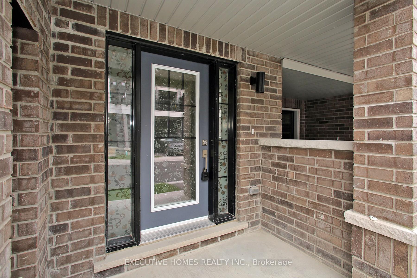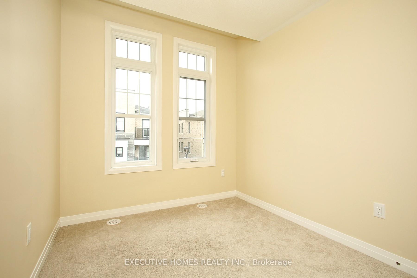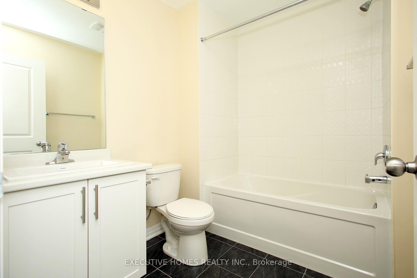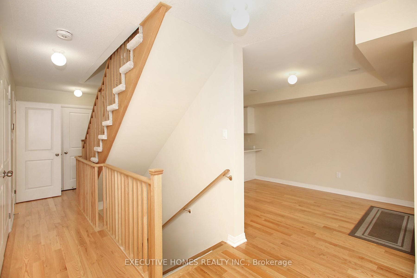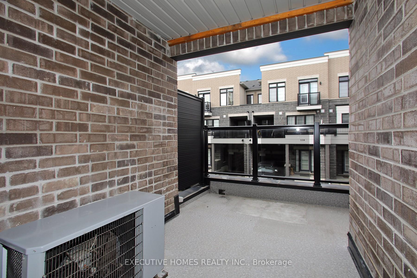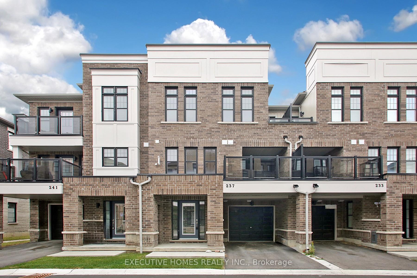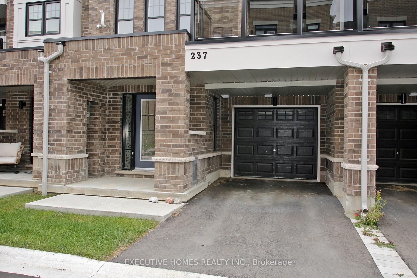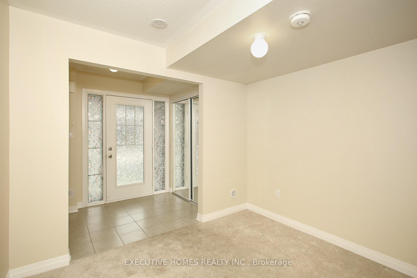$722,000
Available - For Sale
Listing ID: E10421169
237 Lord Elgin Lane , Clarington, L1C 7E8, Ontario
| Modern 3 Bed, 2.5 Bath Townhouse In Most Desired Location. Within Mins Of All Amenities, Groceries, Transit, Restaurants, Movies, Schools & Much More. Kitchen Features S/S Appl. Breakfast Bar/Island & A W/O To A Partially Covered Balcony To Enjoy Your Morning Coffee. Pantry Off Of The Kitchen Adds Tons Of Extra Storage. Open Concept Living/Dining Area. Three Bedrooms, Master Offers A 4Pcs Semi Ensuite & His/ Her Closets. Double Door Entrance. |
| Extras: All Existing Appliances, All Electrical Fixtures, Washer & Dryer. Primary Bedroom Features 4Pc Ensuite And His/ Her Closet. Balconies On 2nd & 3rd Levels. Ample Closet Space. Bright & Spacious |
| Price | $722,000 |
| Taxes: | $3783.17 |
| Address: | 237 Lord Elgin Lane , Clarington, L1C 7E8, Ontario |
| Lot Size: | 21.33 x 43.64 (Feet) |
| Directions/Cross Streets: | Green Rd & Hwy 2 |
| Rooms: | 7 |
| Bedrooms: | 3 |
| Bedrooms +: | |
| Kitchens: | 1 |
| Family Room: | N |
| Basement: | None |
| Approximatly Age: | 0-5 |
| Property Type: | Att/Row/Twnhouse |
| Style: | 2-Storey |
| Exterior: | Brick |
| Garage Type: | Attached |
| (Parking/)Drive: | Private |
| Drive Parking Spaces: | 1 |
| Pool: | None |
| Approximatly Age: | 0-5 |
| Approximatly Square Footage: | 1100-1500 |
| Property Features: | Park, Public Transit, Rec Centre, School |
| Fireplace/Stove: | N |
| Heat Source: | Gas |
| Heat Type: | Forced Air |
| Central Air Conditioning: | Central Air |
| Sewers: | Sewers |
| Water: | Municipal |
$
%
Years
This calculator is for demonstration purposes only. Always consult a professional
financial advisor before making personal financial decisions.
| Although the information displayed is believed to be accurate, no warranties or representations are made of any kind. |
| EXECUTIVE HOMES REALTY INC. |
|
|

RAY NILI
Broker
Dir:
(416) 837 7576
Bus:
(905) 731 2000
Fax:
(905) 886 7557
| Virtual Tour | Book Showing | Email a Friend |
Jump To:
At a Glance:
| Type: | Freehold - Att/Row/Twnhouse |
| Area: | Durham |
| Municipality: | Clarington |
| Neighbourhood: | Bowmanville |
| Style: | 2-Storey |
| Lot Size: | 21.33 x 43.64(Feet) |
| Approximate Age: | 0-5 |
| Tax: | $3,783.17 |
| Beds: | 3 |
| Baths: | 3 |
| Fireplace: | N |
| Pool: | None |
Locatin Map:
Payment Calculator:
