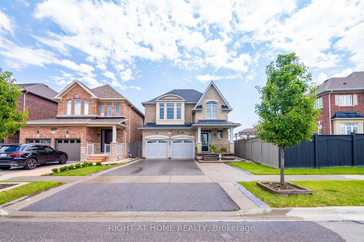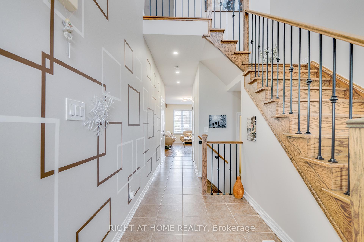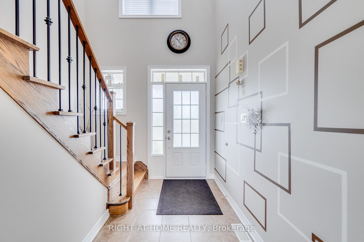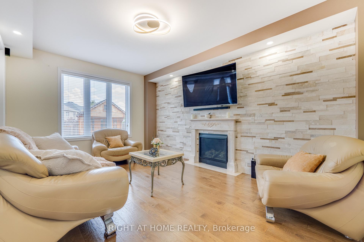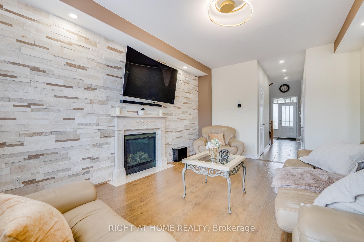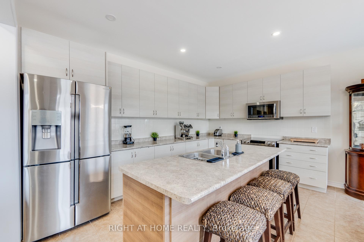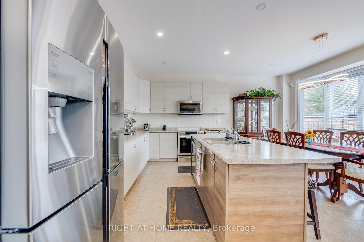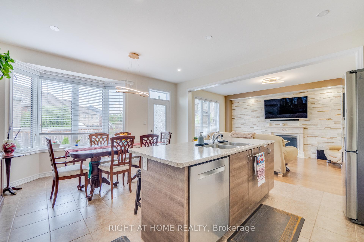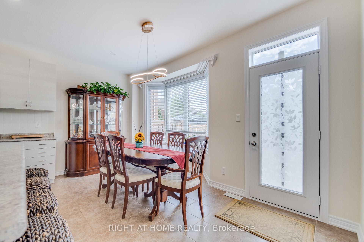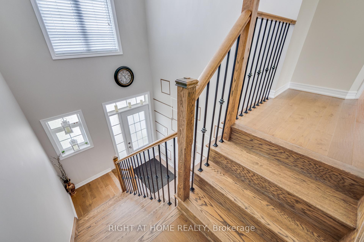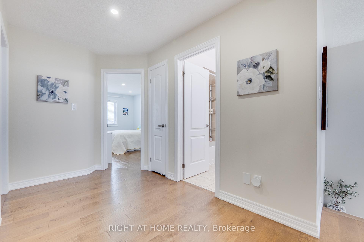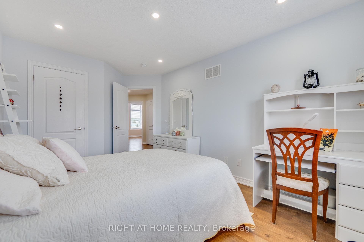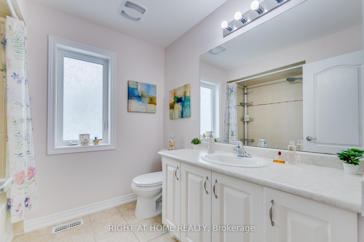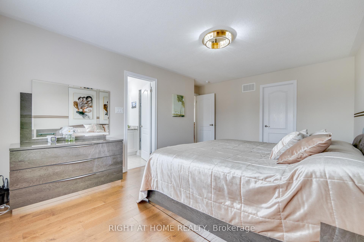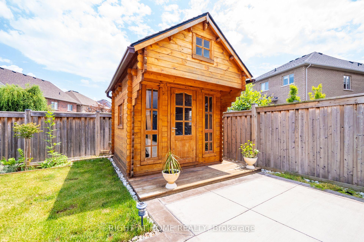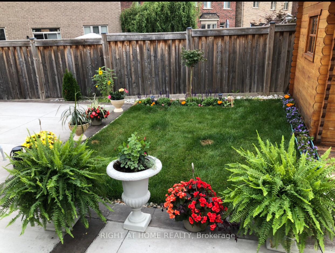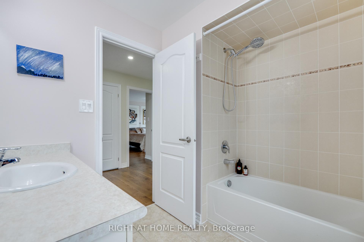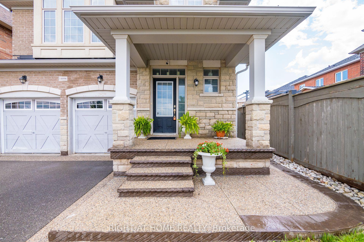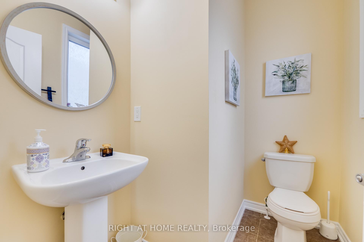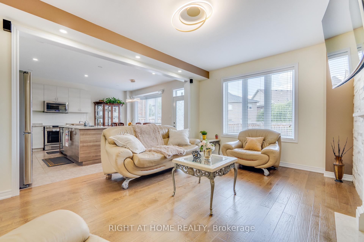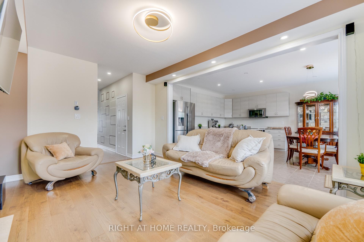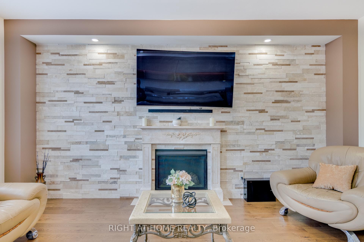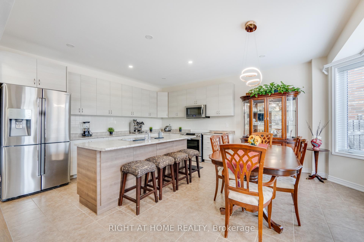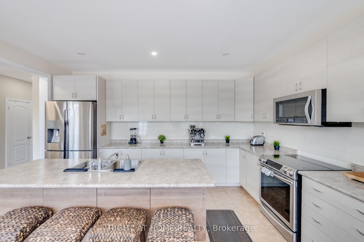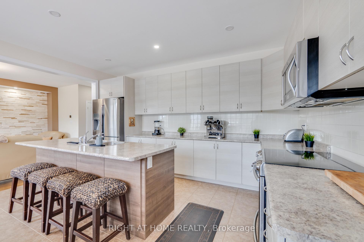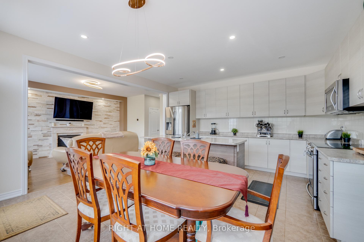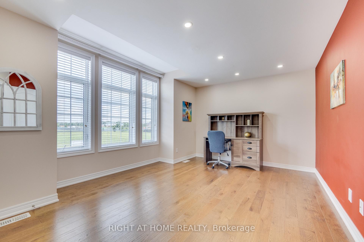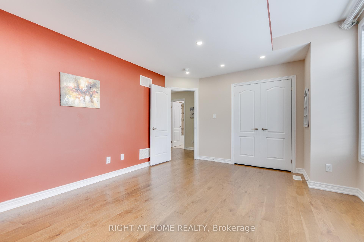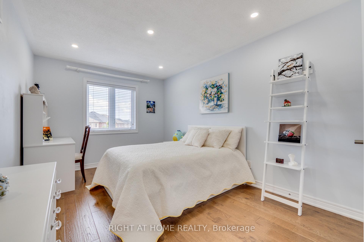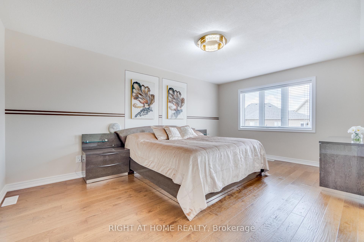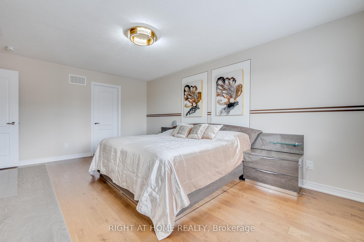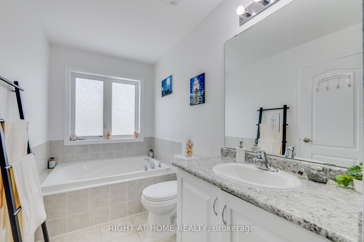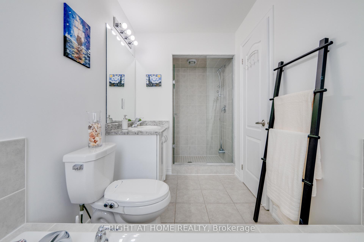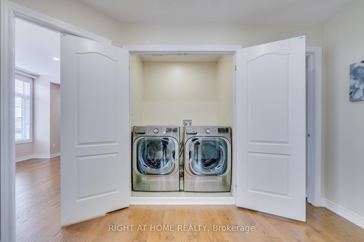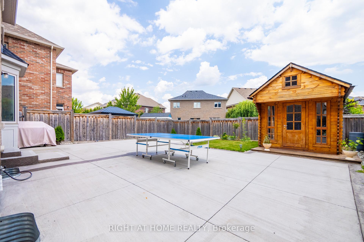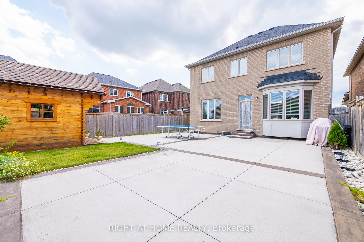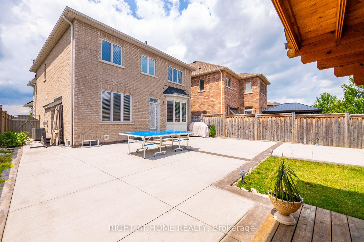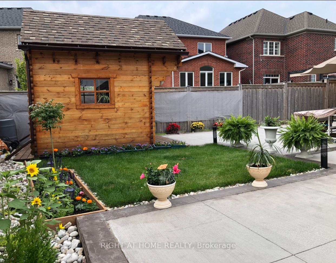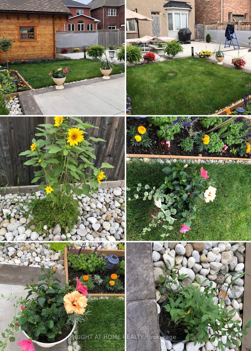$1,230,000
Available - For Sale
Listing ID: W9352423
14096 Danby Rd , Halton Hills, L7G 0K4, Ontario
| Welcome to this immaculately kept and beautifully upgraded family home on a prestigious street in Georgetown South. A charming two-story home offering 3 bedrooms, 3 baths, and a two-car garage - perfect for your growing family's needs. Step inside to discover a thoughtfully crafted layout, featuring separate family and dining areas, ideal for entertaining guests or enjoying quality time with loved ones. The spacious eat-in kitchen is a chef's delight, featuring a large center island, modern cabinets, tile backsplash and stainless steel appliances. The kitchen overlooks a cozy great room with accent stone wall and gas fireplace, creating a hub for daily gatherings and shared moments. Dining and Living area overlooks gorgeous and serene backyard. Upstairs, the expansive primary bedroom, boasting a walk-in closet and a 5 piece ensuite bath. Meanwhile, the additional bedrooms provide ample space for family or guests to rest comfortably. Close Distance To Parks, Community Centre, Amazing Schools, Toronto Premium Outlet Mall, Terra Cotta Conservation & Easy Commuter by Go train / bus or by car to the 401 & 407. Your Perfect Family Home awaits! Tankless Hot Water Owned. |
| Price | $1,230,000 |
| Taxes: | $5230.00 |
| Address: | 14096 Danby Rd , Halton Hills, L7G 0K4, Ontario |
| Lot Size: | 34.06 x 108.31 (Feet) |
| Directions/Cross Streets: | Danby Rd and 8th Line |
| Rooms: | 6 |
| Bedrooms: | 3 |
| Bedrooms +: | |
| Kitchens: | 1 |
| Family Room: | N |
| Basement: | Full |
| Approximatly Age: | 6-15 |
| Property Type: | Detached |
| Style: | 2-Storey |
| Exterior: | Brick, Stone |
| Garage Type: | Attached |
| (Parking/)Drive: | Private |
| Drive Parking Spaces: | 3 |
| Pool: | None |
| Other Structures: | Garden Shed |
| Approximatly Age: | 6-15 |
| Property Features: | Hospital, Park, School, School Bus Route |
| Fireplace/Stove: | Y |
| Heat Source: | Gas |
| Heat Type: | Forced Air |
| Central Air Conditioning: | Central Air |
| Laundry Level: | Upper |
| Sewers: | Sewers |
| Water: | Municipal |
$
%
Years
This calculator is for demonstration purposes only. Always consult a professional
financial advisor before making personal financial decisions.
| Although the information displayed is believed to be accurate, no warranties or representations are made of any kind. |
| RIGHT AT HOME REALTY |
|
|

RAY NILI
Broker
Dir:
(416) 837 7576
Bus:
(905) 731 2000
Fax:
(905) 886 7557
| Virtual Tour | Book Showing | Email a Friend |
Jump To:
At a Glance:
| Type: | Freehold - Detached |
| Area: | Halton |
| Municipality: | Halton Hills |
| Neighbourhood: | Georgetown |
| Style: | 2-Storey |
| Lot Size: | 34.06 x 108.31(Feet) |
| Approximate Age: | 6-15 |
| Tax: | $5,230 |
| Beds: | 3 |
| Baths: | 3 |
| Fireplace: | Y |
| Pool: | None |
Locatin Map:
Payment Calculator:
