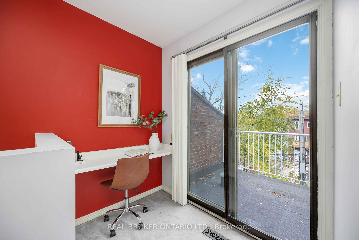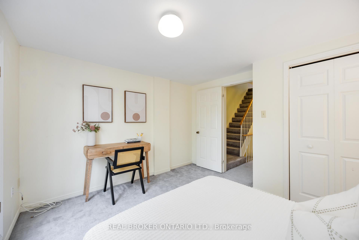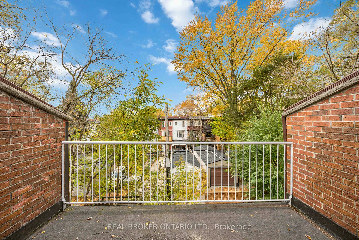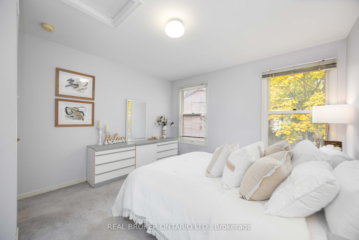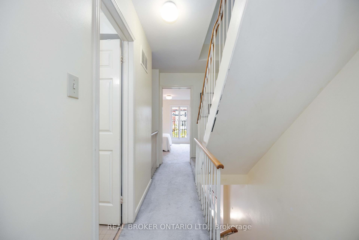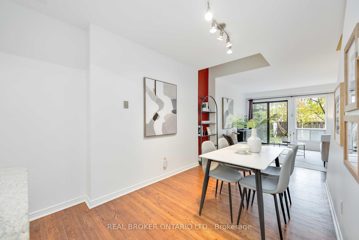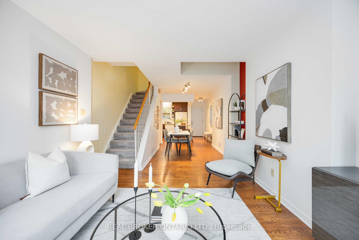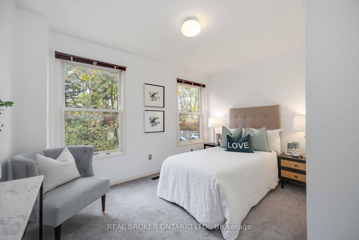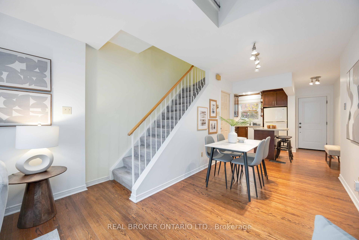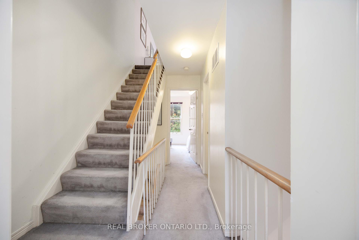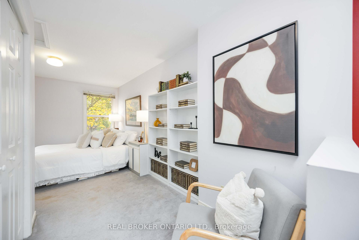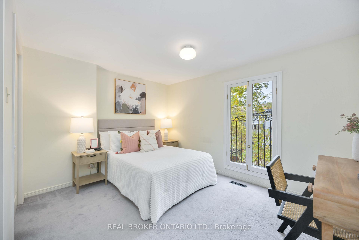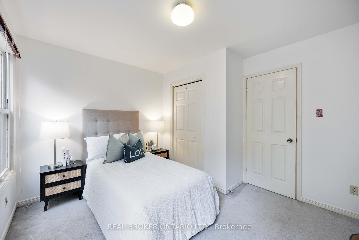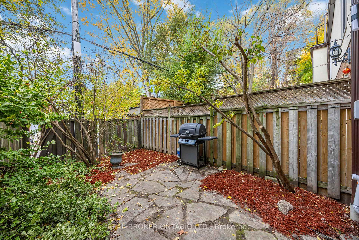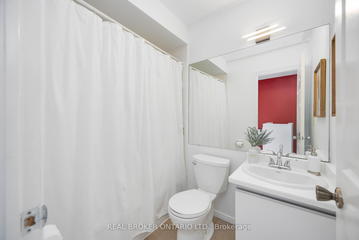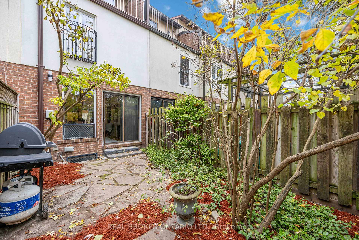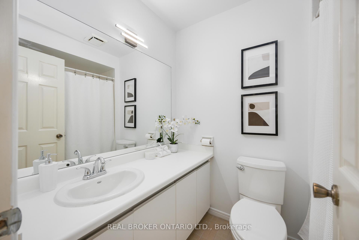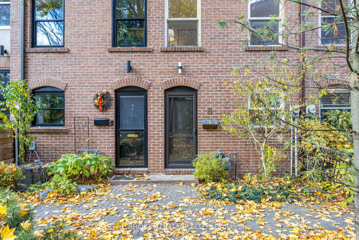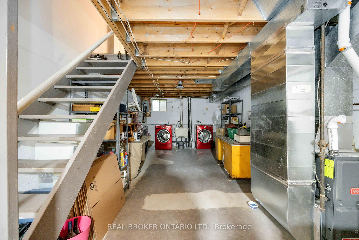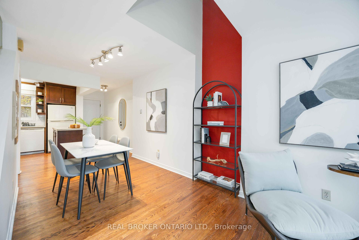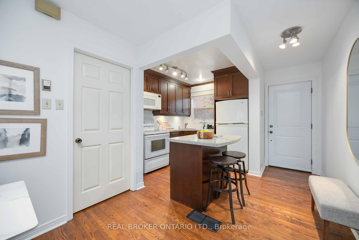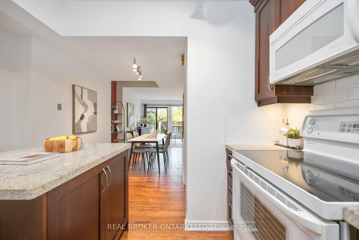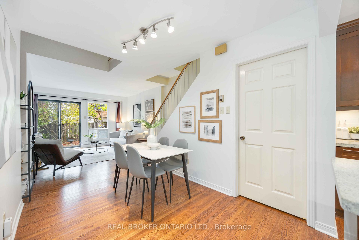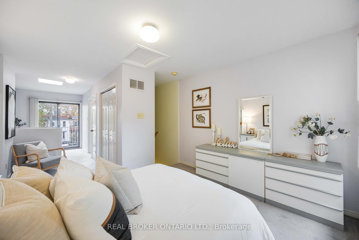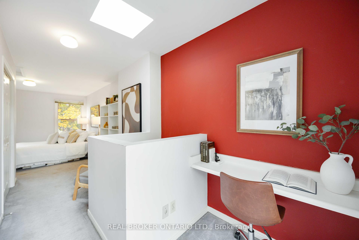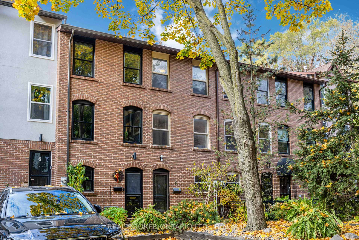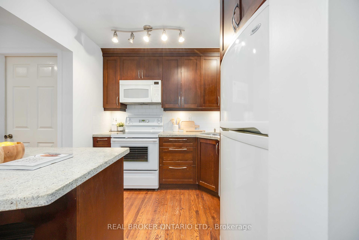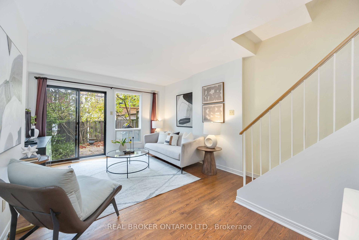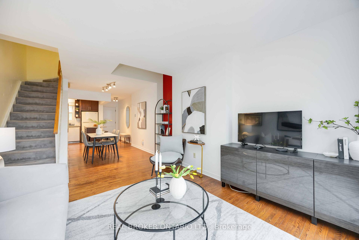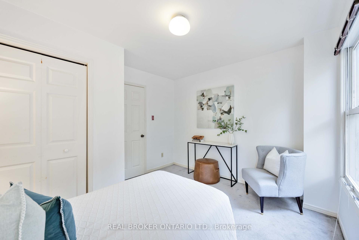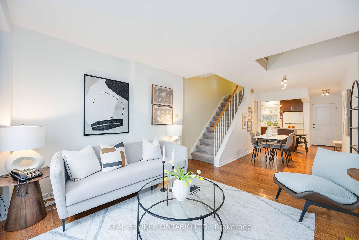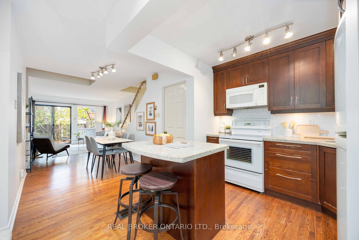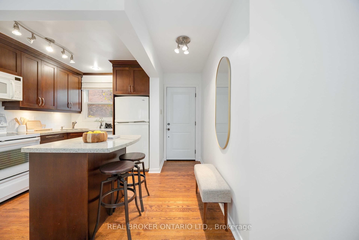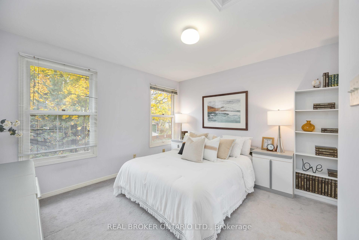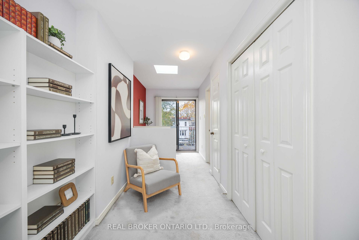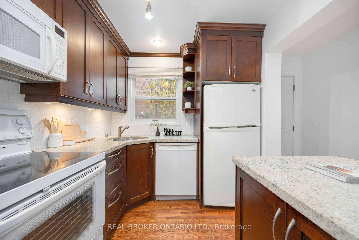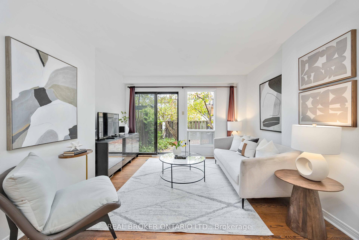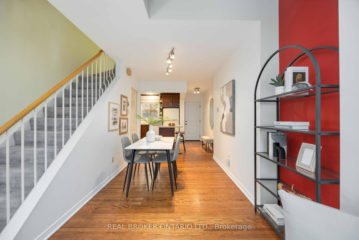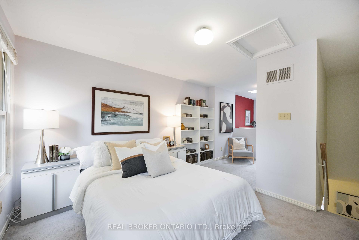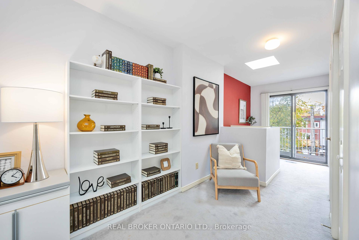$799,999
Available - For Sale
Listing ID: E10420342
66 Boultbee Ave , Unit 8, Toronto, M4J 1B1, Ontario
| Welcome to this sun-filled 3-bedroom, 2-bathroom townhouse in the sought-after Blake-Jones neighbourhood. A rare find, this home is bathed in natural light thanks to large windows throughout, creating a bright and airy atmosphere that makes every room feel open and inviting. The main floor features hardwood floors and a spacious, open-concept layout ideal for both entertaining and everyday living. The kitchen, with its elegant stone countertops, is ready for entertaining! Upstairs, the sizeable second bedroom is flooded with natural light and the third bedroom boasts an adorable Juliette balcony. On the top floor, the primary suite is a true retreat, complete with an ensuite, a dedicated workstation, and a private walk-out balcony perfect for enjoying sunny days or relaxing in the evening. The basement offers soaring high ceilings, creating an open and airy space that can be easily transformed into a home gym, studio, or additional living area. Outside, enjoy the privacy of your fenced backyard ideal for gardening, outdoor dining, or unwinding in peace. This home also comes with private parking, plus additional visitor parking within the complex for your guest's convenience. Located in one of Toronto's most vibrant and sought-after communities, you'll have easy access to parks, cafes, shops, and transit, making everyday living a breeze. This townhome is ready for your personal touch. Whether you want to refresh the space or add your unique style, the possibilities are endless. |
| Extras: A $100/month maintenance agreement is in place and attached to the ownership/deed. It covers garbage, snow removal, and landscaping. |
| Price | $799,999 |
| Taxes: | $4484.86 |
| Address: | 66 Boultbee Ave , Unit 8, Toronto, M4J 1B1, Ontario |
| Lot Size: | 12.75 x 60.20 (Feet) |
| Directions/Cross Streets: | Jones Ave/Gerrard St E |
| Rooms: | 8 |
| Bedrooms: | 3 |
| Bedrooms +: | |
| Kitchens: | 1 |
| Family Room: | N |
| Basement: | Unfinished |
| Property Type: | Att/Row/Twnhouse |
| Style: | 3-Storey |
| Exterior: | Brick |
| Garage Type: | None |
| (Parking/)Drive: | Private |
| Drive Parking Spaces: | 1 |
| Pool: | None |
| Property Features: | Library, Park, Place Of Worship, Public Transit, Rec Centre, School |
| Fireplace/Stove: | N |
| Heat Source: | Gas |
| Heat Type: | Forced Air |
| Central Air Conditioning: | None |
| Sewers: | Sewers |
| Water: | Municipal |
| Utilities-Cable: | A |
| Utilities-Hydro: | Y |
| Utilities-Gas: | Y |
| Utilities-Telephone: | A |
$
%
Years
This calculator is for demonstration purposes only. Always consult a professional
financial advisor before making personal financial decisions.
| Although the information displayed is believed to be accurate, no warranties or representations are made of any kind. |
| REAL BROKER ONTARIO LTD. |
|
|

RAY NILI
Broker
Dir:
(416) 837 7576
Bus:
(905) 731 2000
Fax:
(905) 886 7557
| Virtual Tour | Book Showing | Email a Friend |
Jump To:
At a Glance:
| Type: | Freehold - Att/Row/Twnhouse |
| Area: | Toronto |
| Municipality: | Toronto |
| Neighbourhood: | Blake-Jones |
| Style: | 3-Storey |
| Lot Size: | 12.75 x 60.20(Feet) |
| Tax: | $4,484.86 |
| Beds: | 3 |
| Baths: | 2 |
| Fireplace: | N |
| Pool: | None |
Locatin Map:
Payment Calculator:
