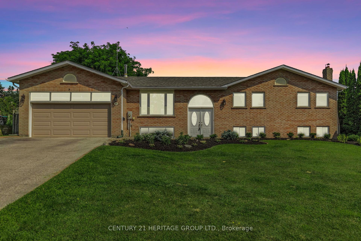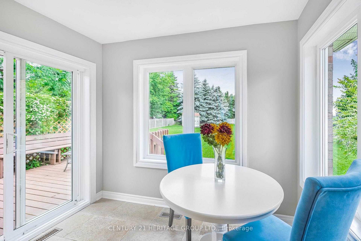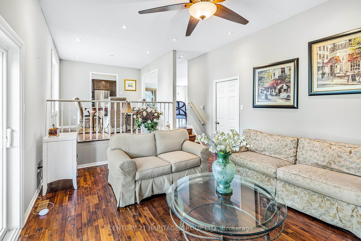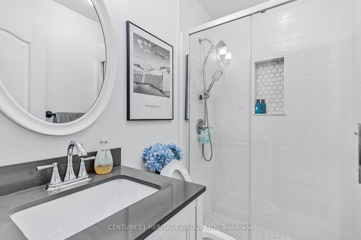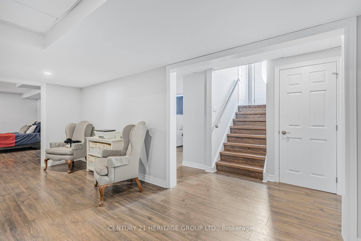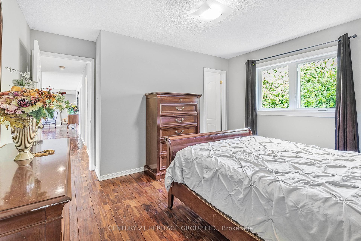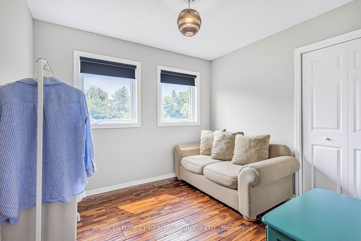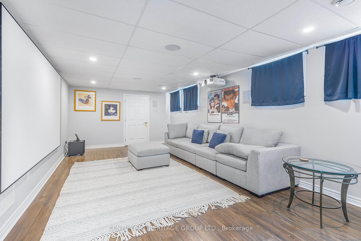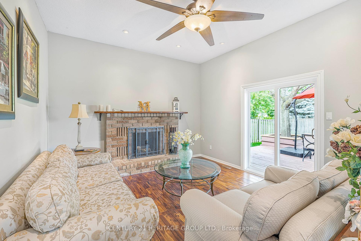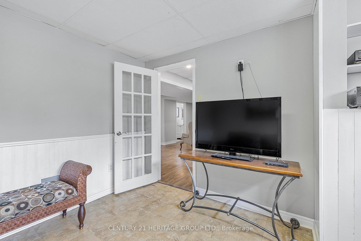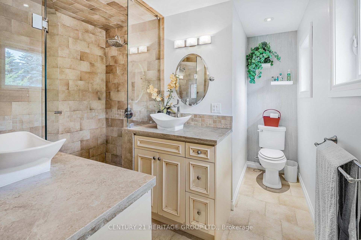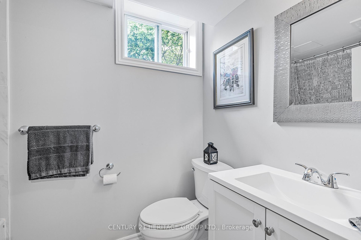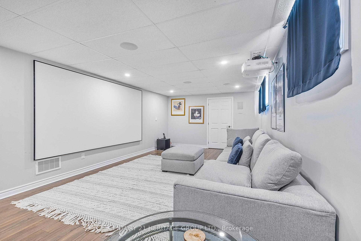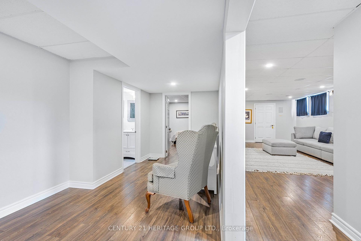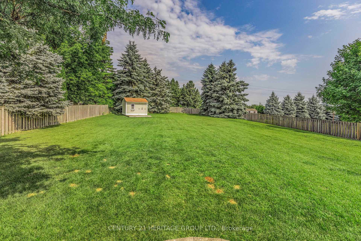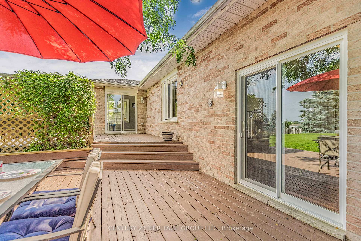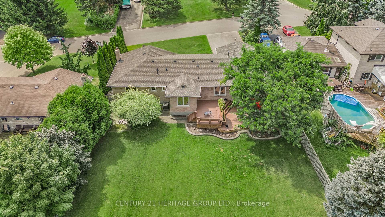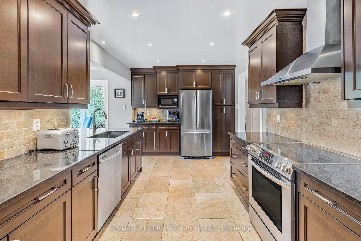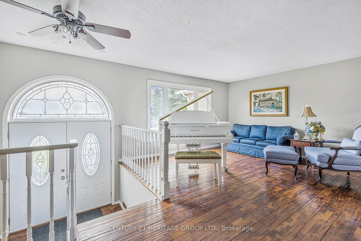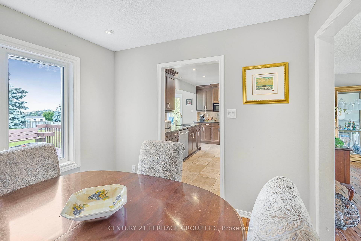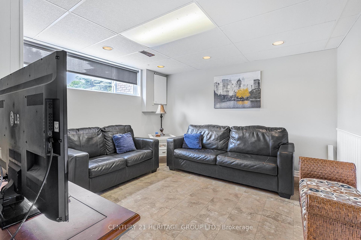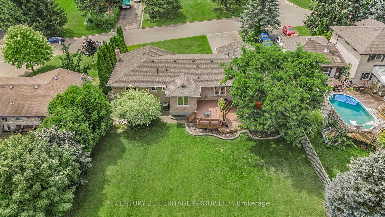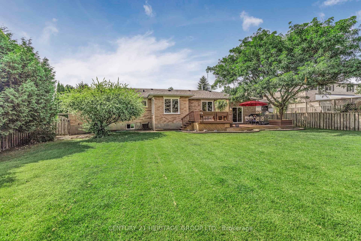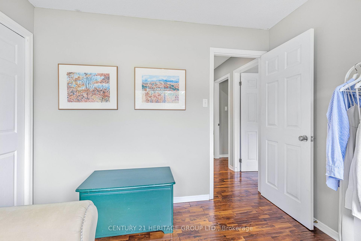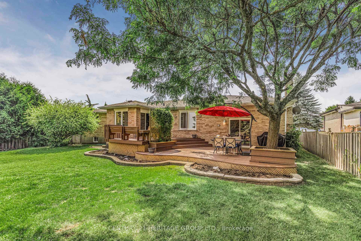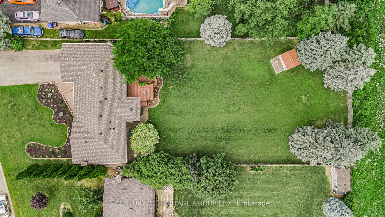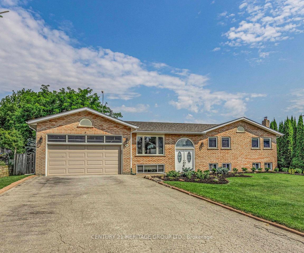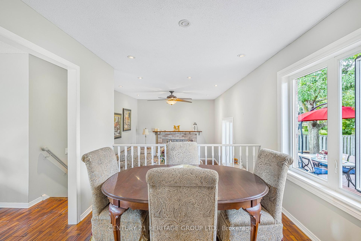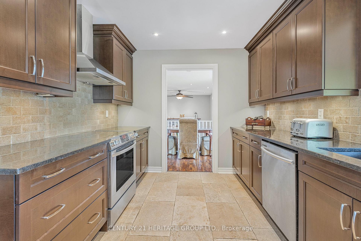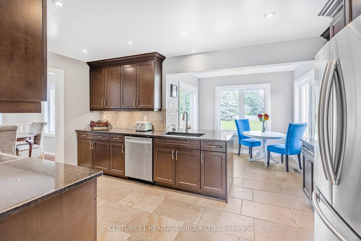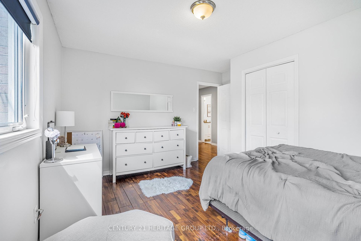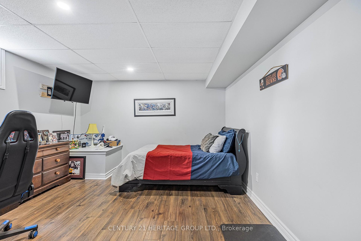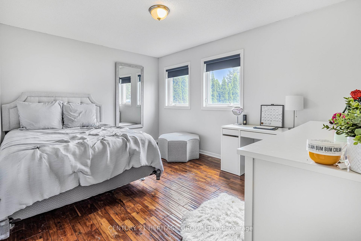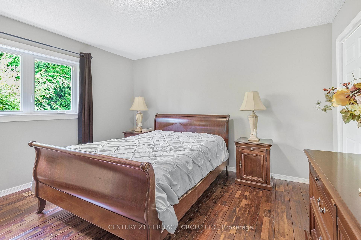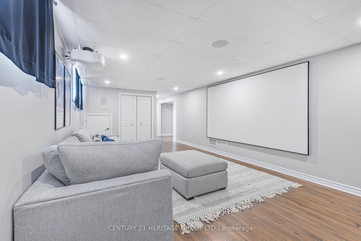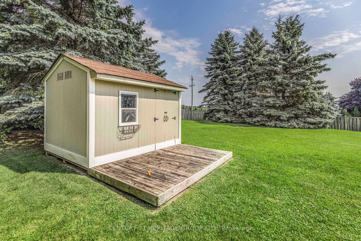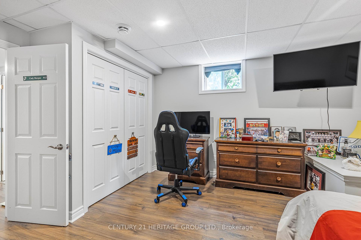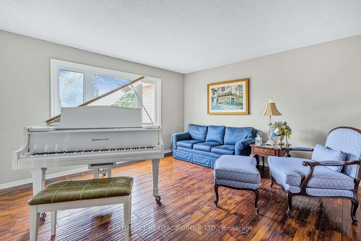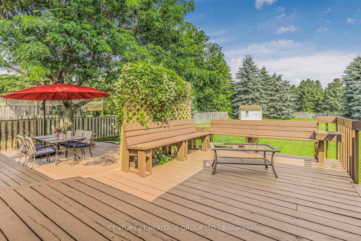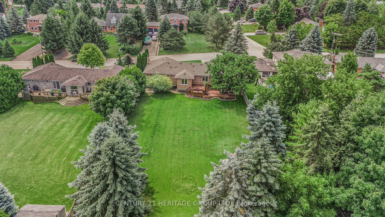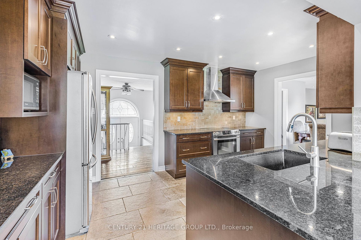$1,199,900
Available - For Sale
Listing ID: N10282097
2156 Fennell Dr , Innisfil, L0L 1R0, Ontario
| Rare Opportunity To Own This Gorgeous 3 + 1 bed, 3 bath Raised Bungalow in Desired "Fennell's Corner". This Family Friendly Subdivision is Ideally Located 5 minutes to Hwy 400 and 10 Minutes to Bradford . This 1727 Sq FT Gem Comes With An Updated Kitchen w/Granite Counters &Stainless Steel Appliances. Open Concept Main Floor w/Hardwood throughout. Oversized Family Room with Fireplace,10Ft Ceilings and w/outto Yard. Large Primary Bedroom with 4pc Ensuite w/Double Sink and Massive Glass Shower. The Fully Finished Basement has a Stunning Theatre room w/High End Projector, Built in Speakers and 150 Inch Screen. Also, There is a 4th Bedroom, 3pc Bath, Ofce , Laundry and Loads of Storage Space. Enjoy Quiet Evenings Outside on The Large Deck Overlooking Your Pool sized Backyard With Limitless Potential. Extensive Landscaping In Front Add To The Curb Appeal Which Makes This a Truly Perfect Family Home! Wont Last |
| Extras: Stainless Steel Fridge, Stove, Dishwasher, Washer, Dryer, GDO and Remote, Projector, Screen, Receiver B/In Speakers, All Window Coverings, Tankless Hot Water Heater, All ELFs. Furnace(2021)Most Windows (2015) |
| Price | $1,199,900 |
| Taxes: | $5898.81 |
| Address: | 2156 Fennell Dr , Innisfil, L0L 1R0, Ontario |
| Lot Size: | 82.25 x 201.84 (Feet) |
| Directions/Cross Streets: | Yonge / 89 |
| Rooms: | 8 |
| Rooms +: | 3 |
| Bedrooms: | 3 |
| Bedrooms +: | 1 |
| Kitchens: | 1 |
| Family Room: | Y |
| Basement: | Finished |
| Property Type: | Detached |
| Style: | Bungalow-Raised |
| Exterior: | Brick |
| Garage Type: | Attached |
| (Parking/)Drive: | Private |
| Drive Parking Spaces: | 6 |
| Pool: | None |
| Approximatly Square Footage: | 1500-2000 |
| Property Features: | Fenced Yard |
| Fireplace/Stove: | Y |
| Heat Source: | Gas |
| Heat Type: | Forced Air |
| Central Air Conditioning: | Central Air |
| Sewers: | Septic |
| Water: | Municipal |
$
%
Years
This calculator is for demonstration purposes only. Always consult a professional
financial advisor before making personal financial decisions.
| Although the information displayed is believed to be accurate, no warranties or representations are made of any kind. |
| CENTURY 21 HERITAGE GROUP LTD. |
|
|

RAY NILI
Broker
Dir:
(416) 837 7576
Bus:
(905) 731 2000
Fax:
(905) 886 7557
| Virtual Tour | Book Showing | Email a Friend |
Jump To:
At a Glance:
| Type: | Freehold - Detached |
| Area: | Simcoe |
| Municipality: | Innisfil |
| Neighbourhood: | Gilford |
| Style: | Bungalow-Raised |
| Lot Size: | 82.25 x 201.84(Feet) |
| Tax: | $5,898.81 |
| Beds: | 3+1 |
| Baths: | 3 |
| Fireplace: | Y |
| Pool: | None |
Locatin Map:
Payment Calculator:
