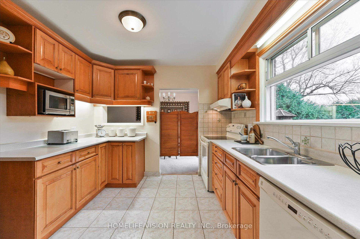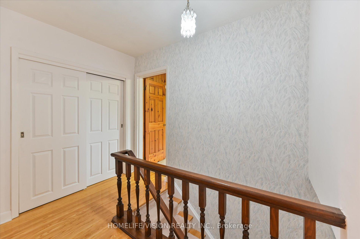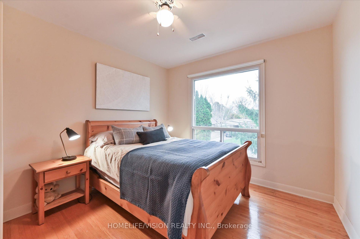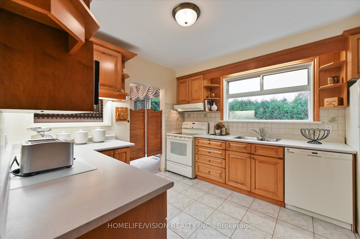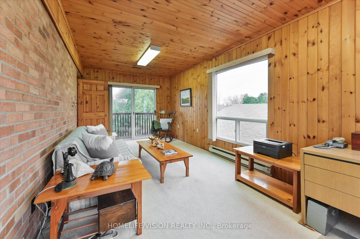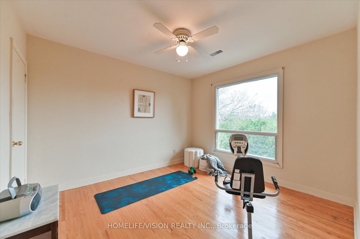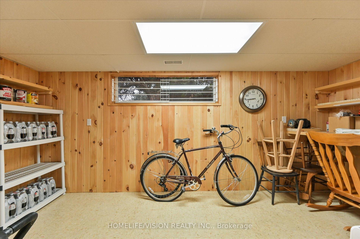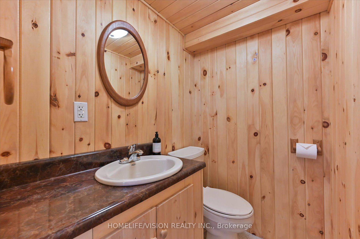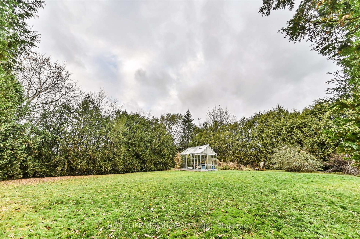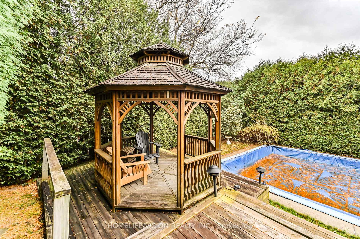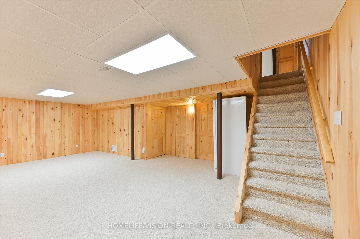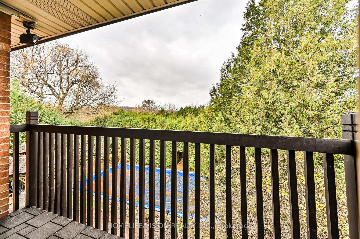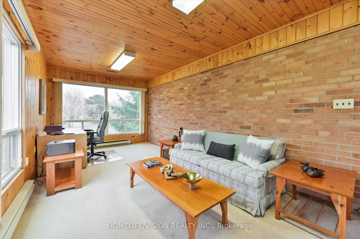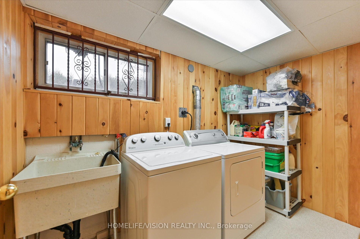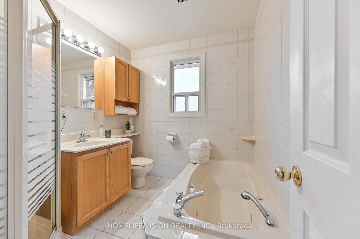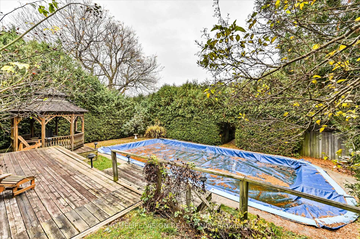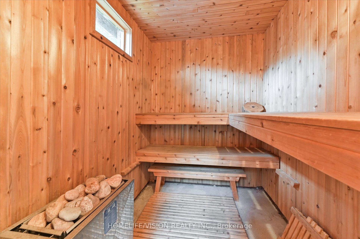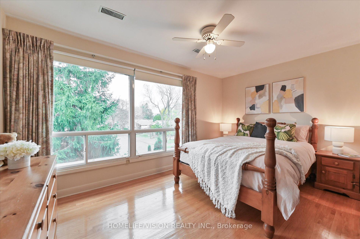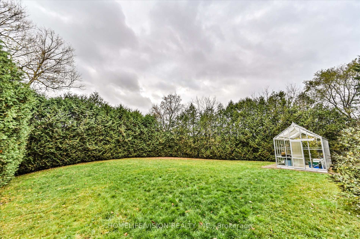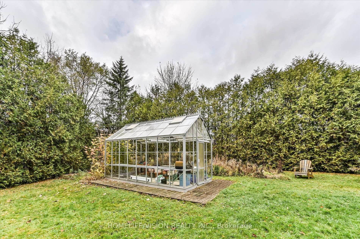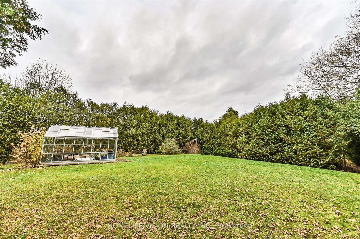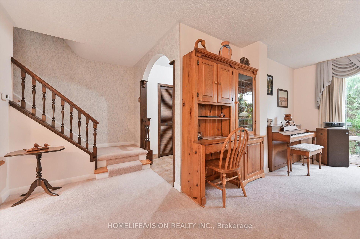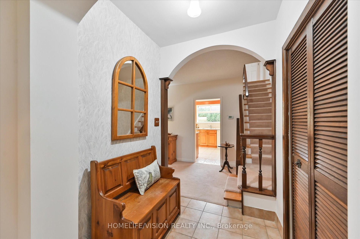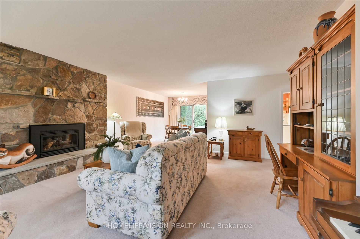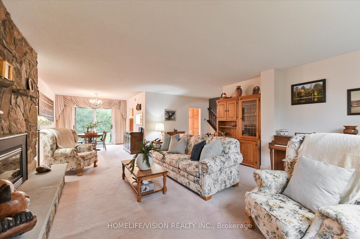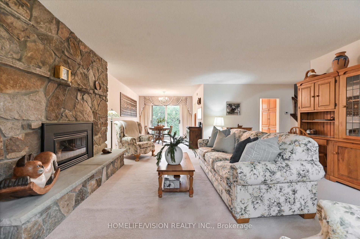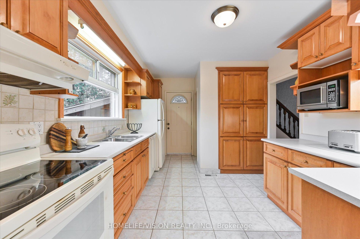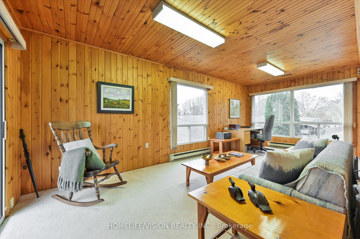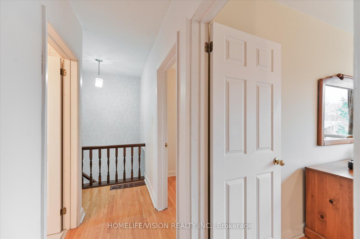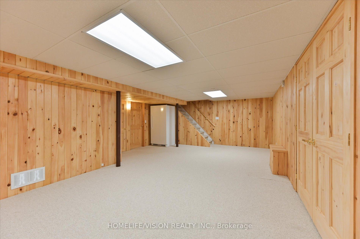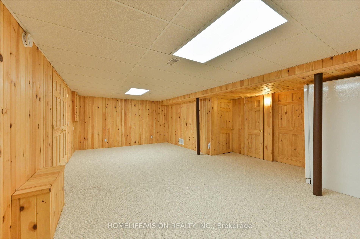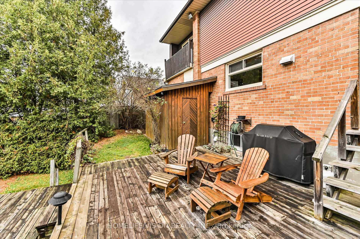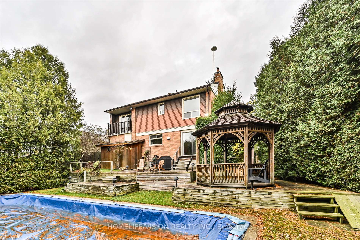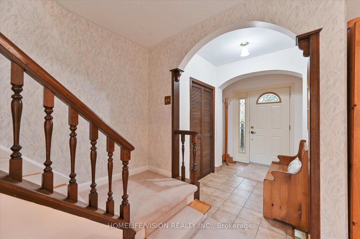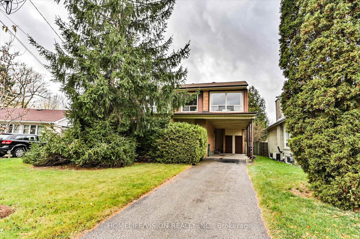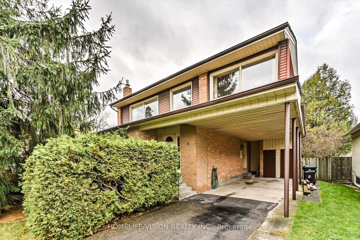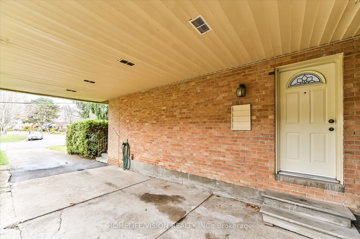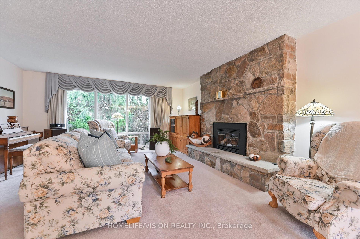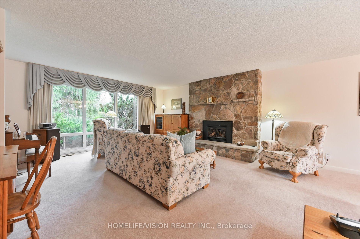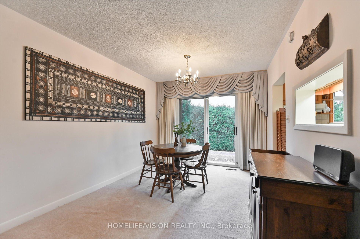$1,199,000
Available - For Sale
Listing ID: E10420662
6 Haileybury Dr , Toronto, M1K 4X5, Ontario
| Prepare to be captivated by this pristine, rare 2-story home, tucked away in a peaceful, park-like oasis on an expansive pie-shaped lot (40' x 232'). The extraordinary backyard is a true retreat, featuring an inground pool, relaxing outdoor sauna, gazebo, and a beautiful glass greenhouse - all perfect for relaxation and entertaining. Inside, this lovingly maintained home offers a spacious living room with an extension and cozy gas fireplace, a dining room with patio access, and a large kitchen with picturesque garden views. Upstairs, find three bedrooms with gleaming hardwood floors and a versatile family room that could easily serve as a fourth bedroom. The fully finished basement, featuring charming pine accents milled in cottage country, provides ample space for recreation and hobbies, complete with a dedicated workshop, washroom, and laundry room. The large private driveway accommodates up to four cars. Cherished by one family for 42 years, this home is now available for the first time. Located in a friendly neighborhood with great schools, shopping, easy access to the 401, and TTC. |
| Price | $1,199,000 |
| Taxes: | $4506.32 |
| Address: | 6 Haileybury Dr , Toronto, M1K 4X5, Ontario |
| Lot Size: | 40.00 x 232.00 (Feet) |
| Directions/Cross Streets: | Lawrence Ave E / Brimley Rd |
| Rooms: | 7 |
| Rooms +: | 2 |
| Bedrooms: | 3 |
| Bedrooms +: | 1 |
| Kitchens: | 1 |
| Family Room: | Y |
| Basement: | Finished |
| Property Type: | Detached |
| Style: | 2-Storey |
| Exterior: | Alum Siding, Brick |
| Garage Type: | Carport |
| (Parking/)Drive: | Private |
| Drive Parking Spaces: | 4 |
| Pool: | Inground |
| Other Structures: | Garden Shed, Greenhouse |
| Approximatly Square Footage: | 1500-2000 |
| Fireplace/Stove: | Y |
| Heat Source: | Gas |
| Heat Type: | Forced Air |
| Central Air Conditioning: | Central Air |
| Laundry Level: | Lower |
| Sewers: | Sewers |
| Water: | Municipal |
| Utilities-Hydro: | Y |
| Utilities-Gas: | Y |
| Utilities-Telephone: | Y |
$
%
Years
This calculator is for demonstration purposes only. Always consult a professional
financial advisor before making personal financial decisions.
| Although the information displayed is believed to be accurate, no warranties or representations are made of any kind. |
| HOMELIFE/VISION REALTY INC. |
|
|

RAY NILI
Broker
Dir:
(416) 837 7576
Bus:
(905) 731 2000
Fax:
(905) 886 7557
| Virtual Tour | Book Showing | Email a Friend |
Jump To:
At a Glance:
| Type: | Freehold - Detached |
| Area: | Toronto |
| Municipality: | Toronto |
| Neighbourhood: | Bendale |
| Style: | 2-Storey |
| Lot Size: | 40.00 x 232.00(Feet) |
| Tax: | $4,506.32 |
| Beds: | 3+1 |
| Baths: | 2 |
| Fireplace: | Y |
| Pool: | Inground |
Locatin Map:
Payment Calculator:
