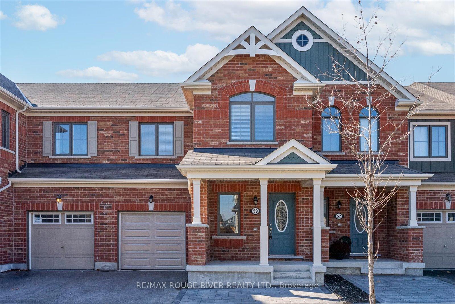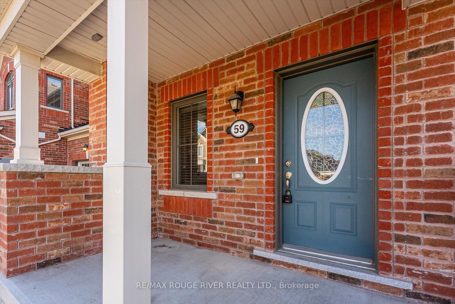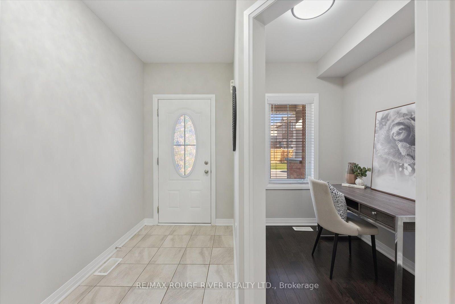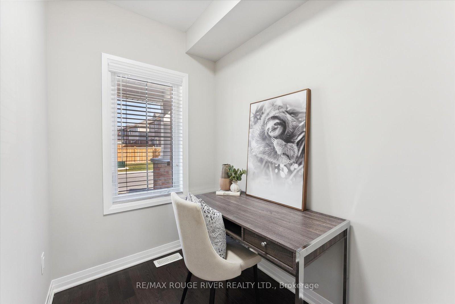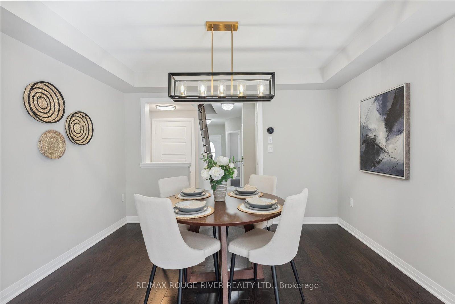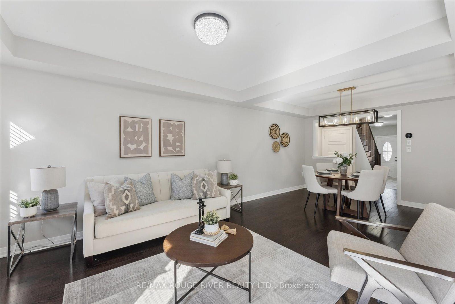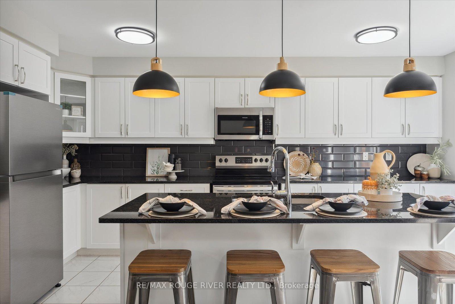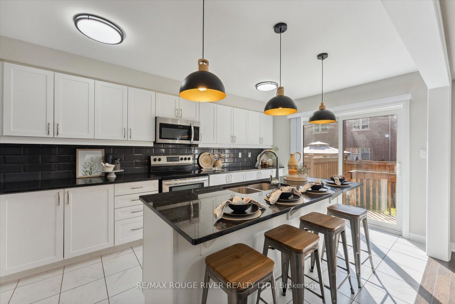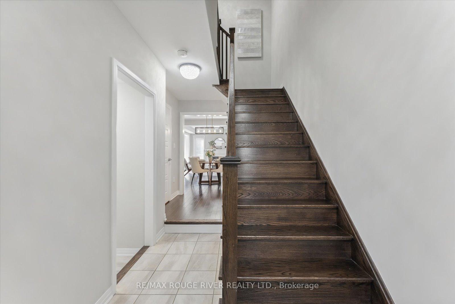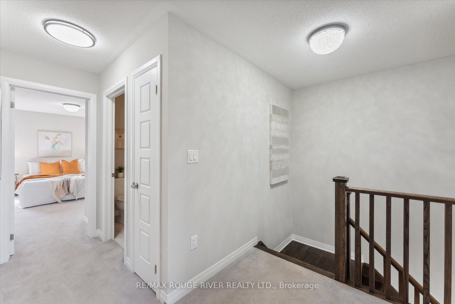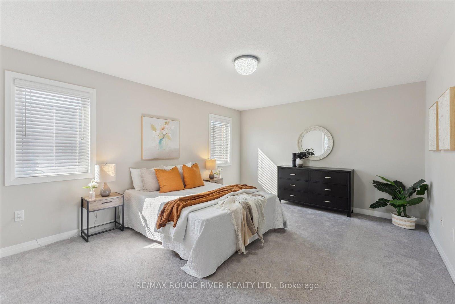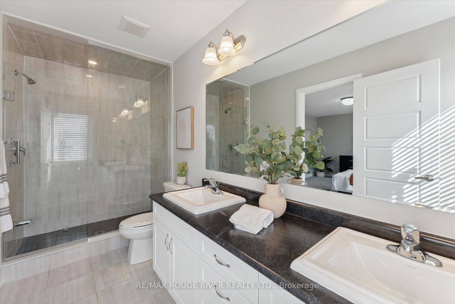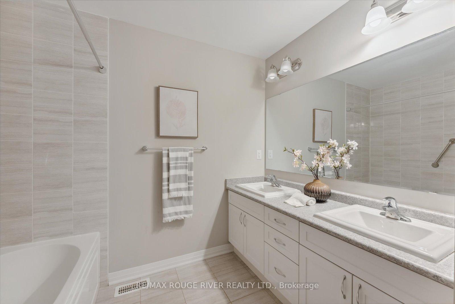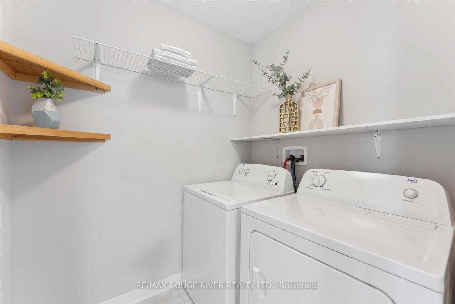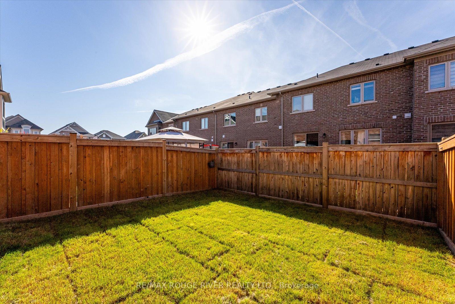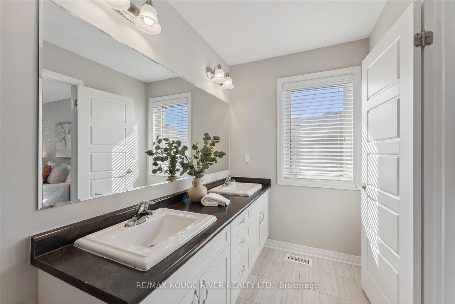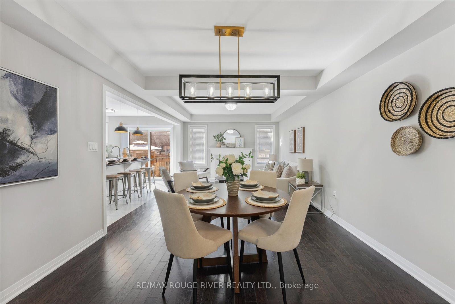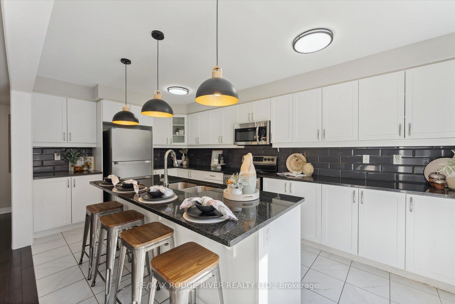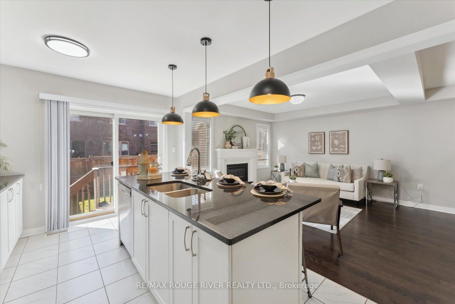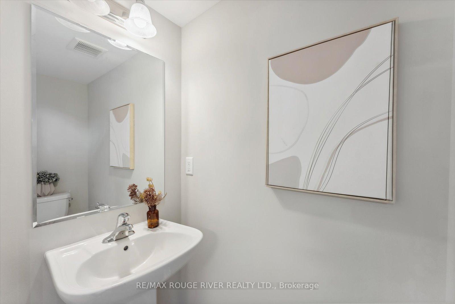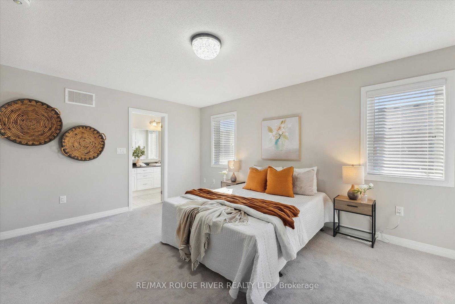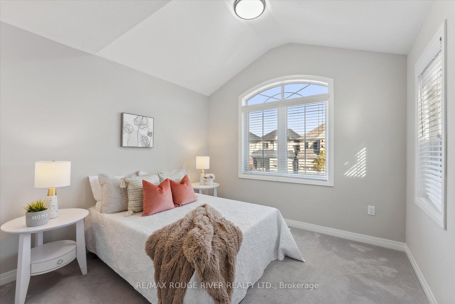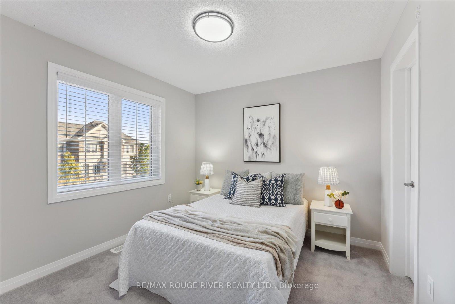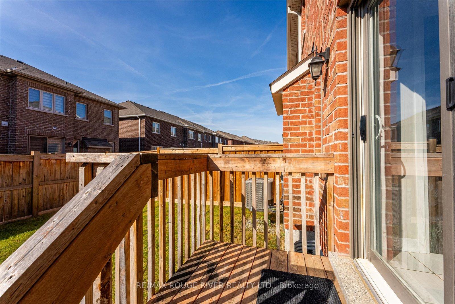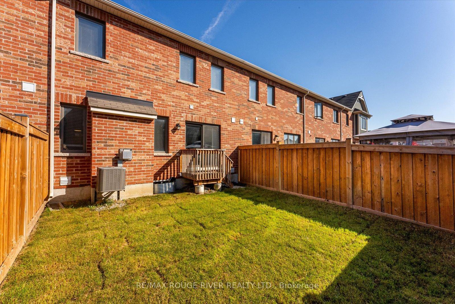$799,888
Available - For Sale
Listing ID: E9506912
59 Littlebeck Cres , Whitby, L1P 0G4, Ontario
| Absolutely Stunning Freehold Townhome Nestled In A Highly Sought-After Rural Whitby Neighbourhood. Stepping Into The Inviting Foyer Leads You To The Freshly Painted And An Open-Concept Living Space Where The Great Room Is Adorned With A Cozy Fireplace And Seamlessly Flows Into The Dining Area. The Kitchen Boasts Stainless Steel Appliances And A Walk-Out To A Beautiful Patio, Perfect For Outdoor Dining And Entertaining. This Property Has Three Spacious Bedrooms, Including A Stunning Primary Suite With A Walk-In Closet And Luxurious 4-Piece Ensuite. The Two Additional Bedrooms Are Generously Sized And Providing A Comfortable Retreat For Family Members Or Guests. Each Room Is Filled With Natural Light And Ample Closet Space. Conveniently Situated In Close Proximity To Parks, Transit, Malls, Hwy 401 & 412. Walking Distance To Excellent Schools. This Property Offers The Ultimate Lifestyle In A Desirable Community. Don't Let This Opportunity Pass You By Make This Beautiful House Your New Home! |
| Extras: S/S Fridge, S/S Stove, S/S Dishwasher, Washer, Dryer, All Electric Light Fixtures & Window Coverings |
| Price | $799,888 |
| Taxes: | $5758.64 |
| Address: | 59 Littlebeck Cres , Whitby, L1P 0G4, Ontario |
| Lot Size: | 23.00 x 84.02 (Feet) |
| Directions/Cross Streets: | Des Newman Blvd & Dundas St w |
| Rooms: | 7 |
| Bedrooms: | 3 |
| Bedrooms +: | |
| Kitchens: | 1 |
| Family Room: | N |
| Basement: | Unfinished |
| Property Type: | Att/Row/Twnhouse |
| Style: | 2-Storey |
| Exterior: | Brick |
| Garage Type: | Attached |
| (Parking/)Drive: | Private |
| Drive Parking Spaces: | 1 |
| Pool: | None |
| Fireplace/Stove: | Y |
| Heat Source: | Gas |
| Heat Type: | Forced Air |
| Central Air Conditioning: | Central Air |
| Sewers: | Sewers |
| Water: | Municipal |
$
%
Years
This calculator is for demonstration purposes only. Always consult a professional
financial advisor before making personal financial decisions.
| Although the information displayed is believed to be accurate, no warranties or representations are made of any kind. |
| RE/MAX ROUGE RIVER REALTY LTD. |
|
|

RAY NILI
Broker
Dir:
(416) 837 7576
Bus:
(905) 731 2000
Fax:
(905) 886 7557
| Virtual Tour | Book Showing | Email a Friend |
Jump To:
At a Glance:
| Type: | Freehold - Att/Row/Twnhouse |
| Area: | Durham |
| Municipality: | Whitby |
| Neighbourhood: | Rural Whitby |
| Style: | 2-Storey |
| Lot Size: | 23.00 x 84.02(Feet) |
| Tax: | $5,758.64 |
| Beds: | 3 |
| Baths: | 3 |
| Fireplace: | Y |
| Pool: | None |
Locatin Map:
Payment Calculator:
