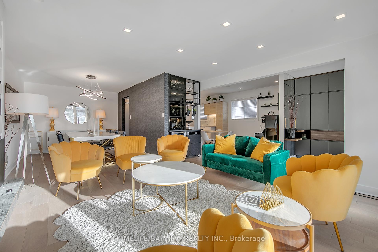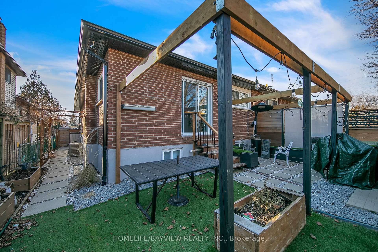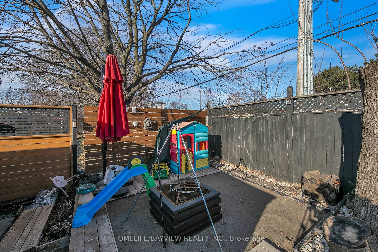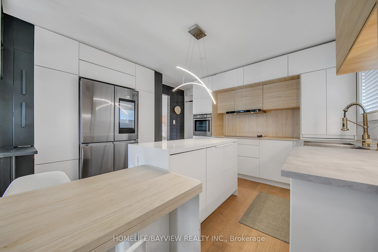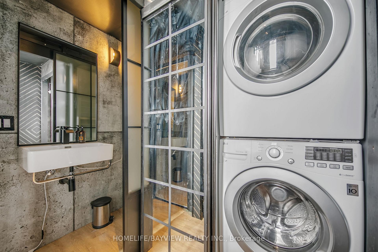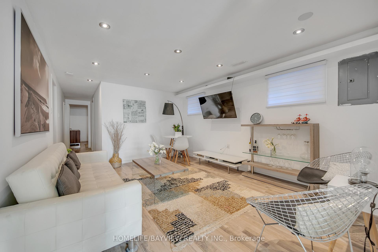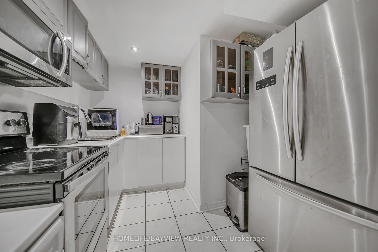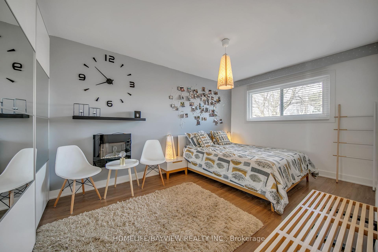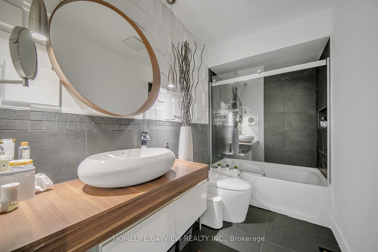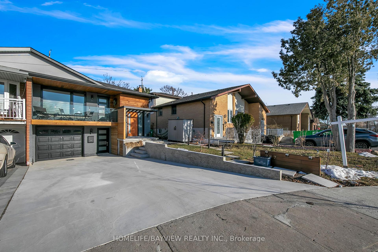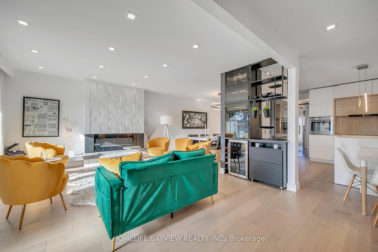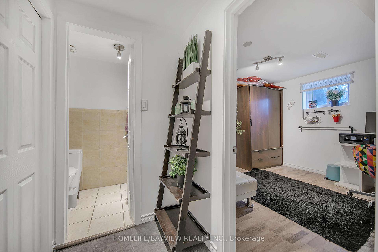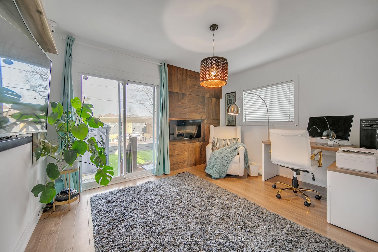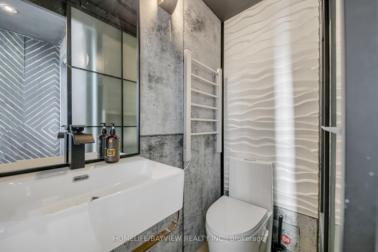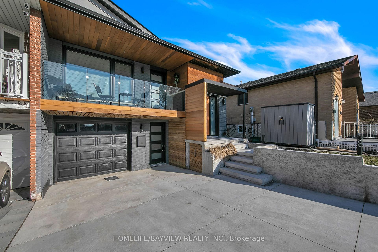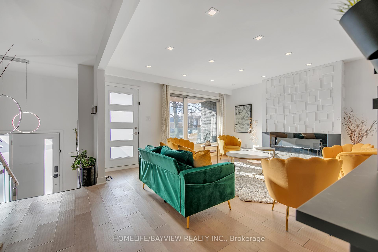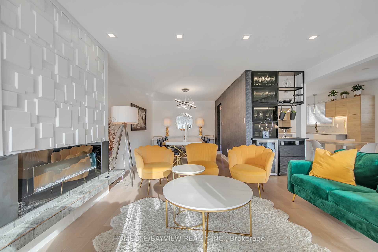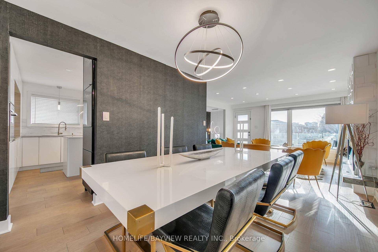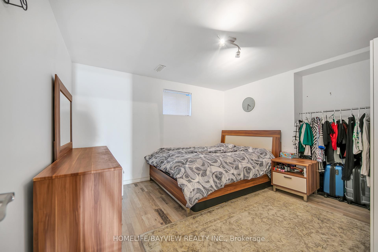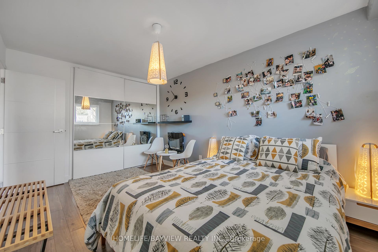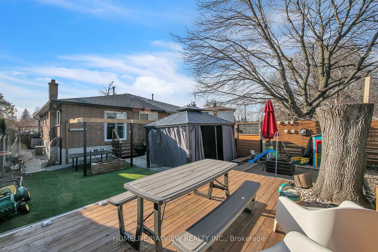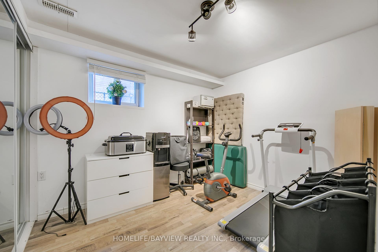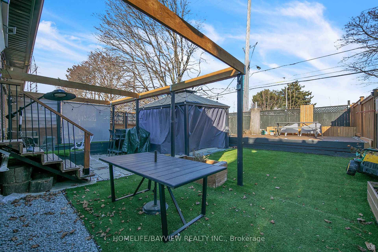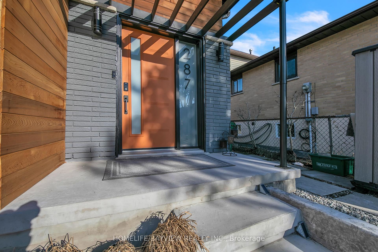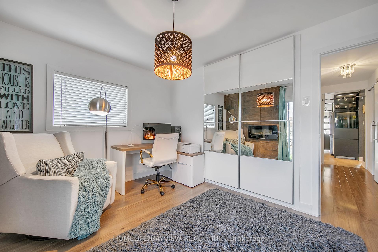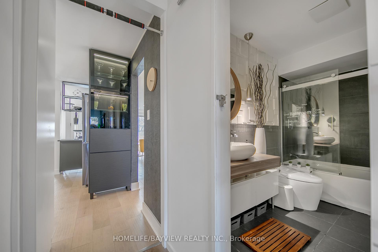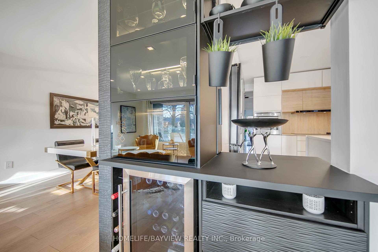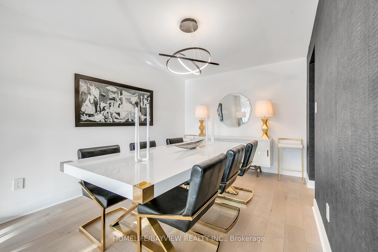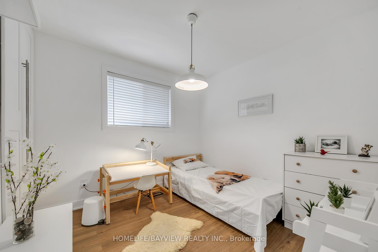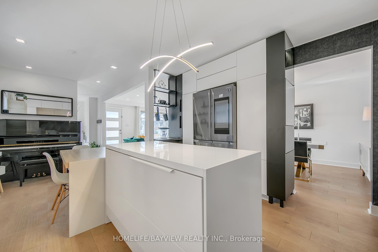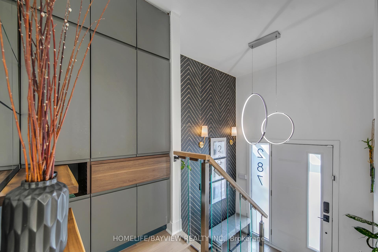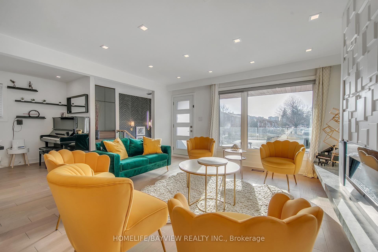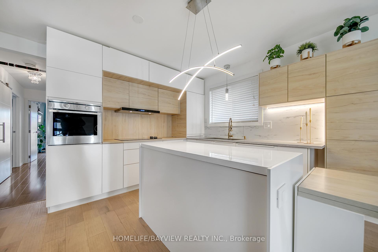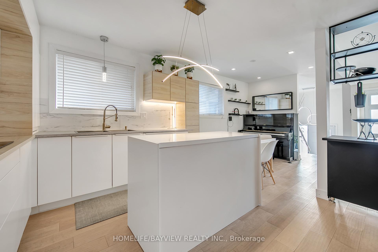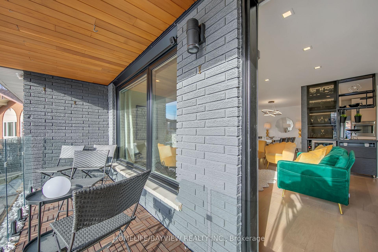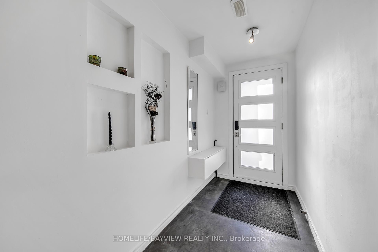$1,099,000
Available - For Sale
Listing ID: C10420360
287 Apache Tr , Toronto, M2H 2W6, Ontario
| Check out this stunning home!5 Min Walking To Cherokee Ps(Ranked Top 3% By Fraser Institute). Close To Seneca, Fairview Mall, Community Centre, Plaza, Library. Easy Access To Ttc/Viva. Mins To 401/404/Dvp.Open-concept main floor with spacious kitchen and room leading to a custom backyard . Enjoy the convenience of a large balcony with open view , glass raining and wood tiles.Fully finished walk out basement with separate entrance with potential for rental income.Upgrades Include:New Hardwood Floors, New Lighting, Glass Railing, New Custom Kitchen, Stainless Appliances,New Windows, New Blinds T/O, New Doors, New Bathrooms, New Powder Room, Electric Light Fixtures, Glass Railings, Electrical Fireplace, Backyard Deck With Privacy Screens, Backyard sand playground, Interlock Front Walkway, 3-Car Parking Driveway, interlock walkway to backyard, Concrete Drive Way and exterior stair 2023, Matching Designer Garage & Front Door, Soffits, Facia, Gutter & Eaves, Roof shingles, New Pot lights. |
| Extras: 2 Fridges,2 Stoves, Microwaves, Range hoods,Washer,Dryer, Window Coverings, All Existing Light Fixtures. |
| Price | $1,099,000 |
| Taxes: | $4304.13 |
| Address: | 287 Apache Tr , Toronto, M2H 2W6, Ontario |
| Lot Size: | 34.63 x 126.02 (Feet) |
| Directions/Cross Streets: | Finch / Victoria Park |
| Rooms: | 6 |
| Rooms +: | 4 |
| Bedrooms: | 3 |
| Bedrooms +: | 3 |
| Kitchens: | 1 |
| Kitchens +: | 1 |
| Family Room: | N |
| Basement: | Apartment, Sep Entrance |
| Property Type: | Semi-Detached |
| Style: | Bungalow-Raised |
| Exterior: | Brick |
| Garage Type: | Built-In |
| (Parking/)Drive: | Private |
| Drive Parking Spaces: | 3 |
| Pool: | None |
| Fireplace/Stove: | Y |
| Heat Source: | Gas |
| Heat Type: | Forced Air |
| Central Air Conditioning: | Other |
| Laundry Level: | Lower |
| Sewers: | Sewers |
| Water: | Municipal |
$
%
Years
This calculator is for demonstration purposes only. Always consult a professional
financial advisor before making personal financial decisions.
| Although the information displayed is believed to be accurate, no warranties or representations are made of any kind. |
| HOMELIFE/BAYVIEW REALTY INC. |
|
|

RAY NILI
Broker
Dir:
(416) 837 7576
Bus:
(905) 731 2000
Fax:
(905) 886 7557
| Virtual Tour | Book Showing | Email a Friend |
Jump To:
At a Glance:
| Type: | Freehold - Semi-Detached |
| Area: | Toronto |
| Municipality: | Toronto |
| Neighbourhood: | Pleasant View |
| Style: | Bungalow-Raised |
| Lot Size: | 34.63 x 126.02(Feet) |
| Tax: | $4,304.13 |
| Beds: | 3+3 |
| Baths: | 3 |
| Fireplace: | Y |
| Pool: | None |
Locatin Map:
Payment Calculator:
