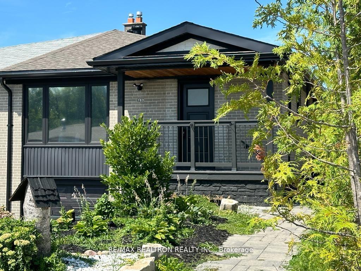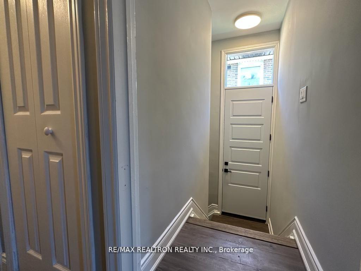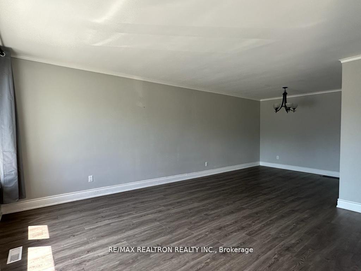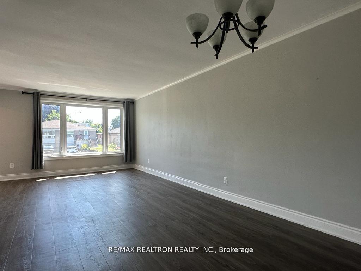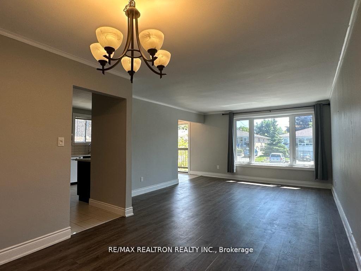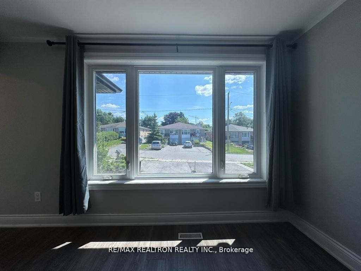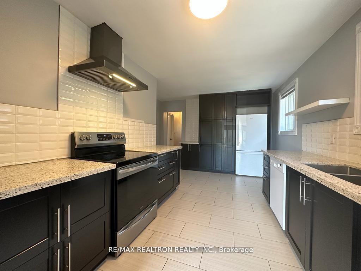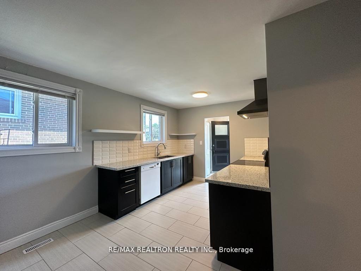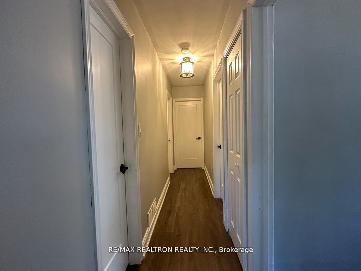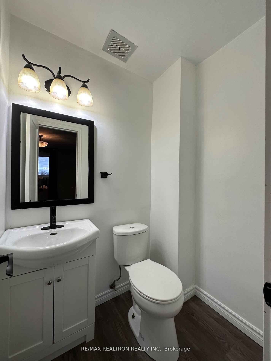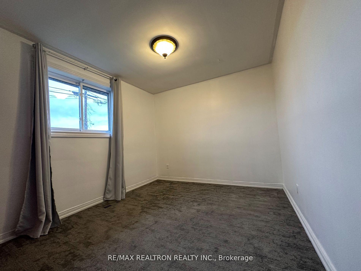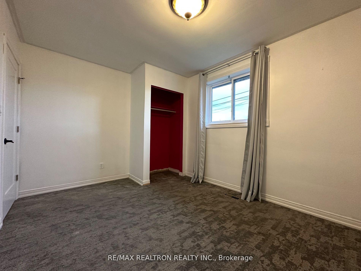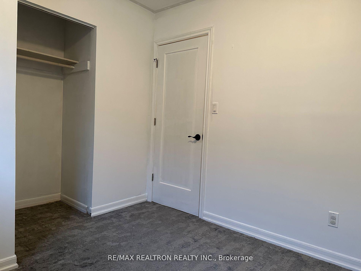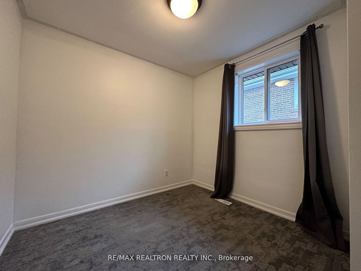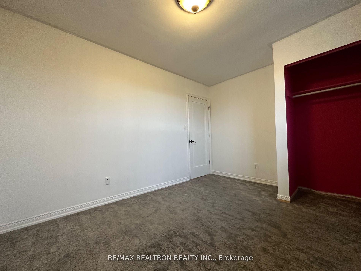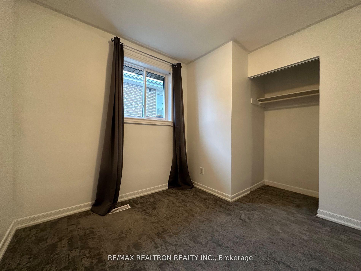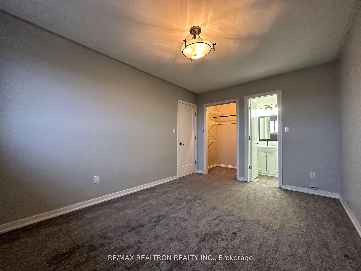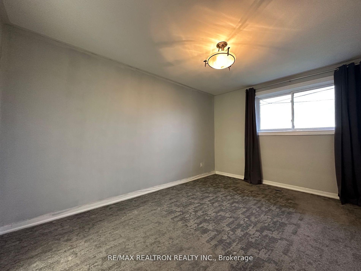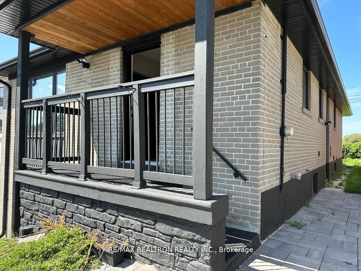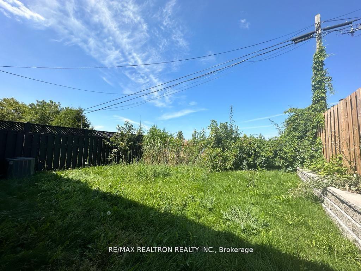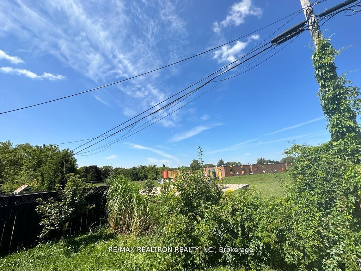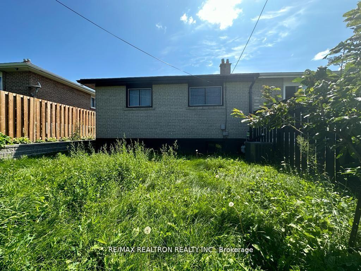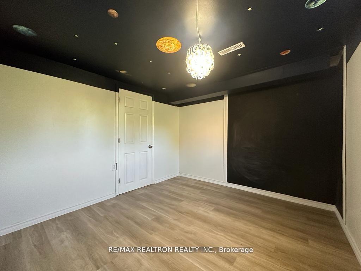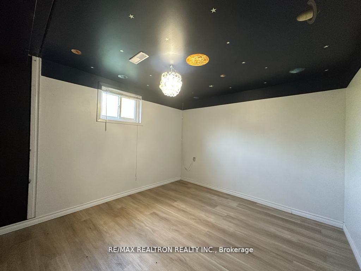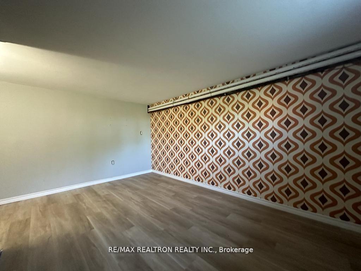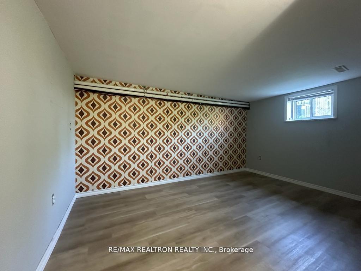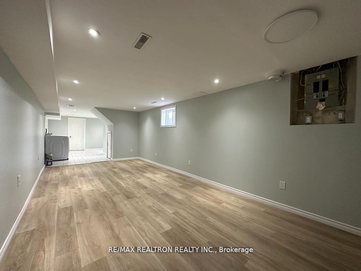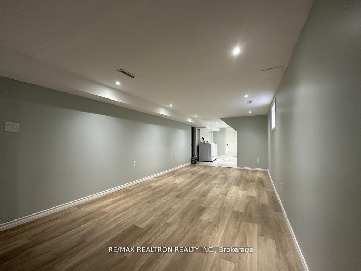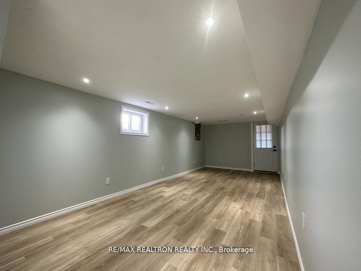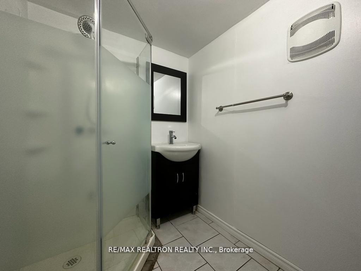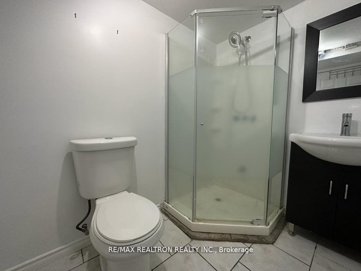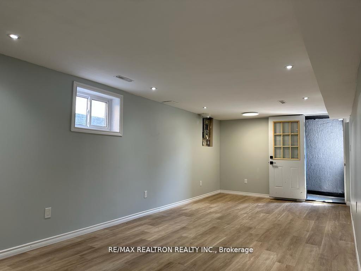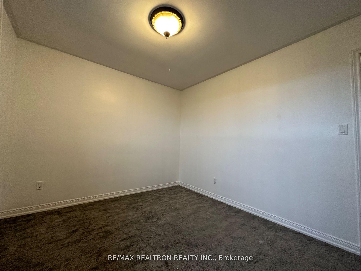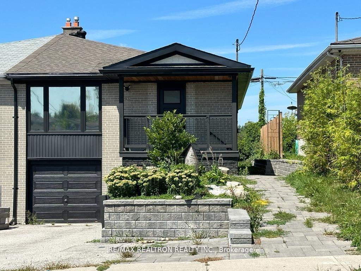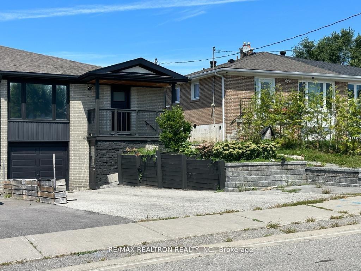$988,000
Available - For Sale
Listing ID: N9508461
713 Sunnypoint Dr , Newmarket, L3Y 2Z7, Ontario
| Beautifully renovated main floor with a modern kitchen and updated bathroom, move-in ready! This charming home boasts no rear neighbors, perfect for large families, with a fully finished basement offering two separate entrances. Key updates include a new roof (2019), a stylish ensuite bathroom vanity (2023), a newer garage door, furnace and A/C (2022), and a stunning new front door along within 8' side door. The backyard features a new fence and stone retaining wall. Inside, luxury vinyl plank on the main floor, and laminate in the basement. The main floor is equipped with a separate washer and dryer, while the basement features an all-in-one washer/dryer, stove, and fridge.Conveniently close to all of Newmarket's amenities, this home is a fantastic opportunity you don't want to miss! Basement photos were taken prior to kitchen installation. |
| Extras: Main Floor: Fridge, Stove with Range Hood, Dishwasher, Washer, and Dryer. Basement: All-in-One Washer/Dryer, Stove, and Fridge. |
| Price | $988,000 |
| Taxes: | $4046.43 |
| Address: | 713 Sunnypoint Dr , Newmarket, L3Y 2Z7, Ontario |
| Lot Size: | 30.01 x 110.07 (Feet) |
| Directions/Cross Streets: | Patterson St./Sunnypoint Dr. |
| Rooms: | 11 |
| Bedrooms: | 3 |
| Bedrooms +: | 2 |
| Kitchens: | 1 |
| Kitchens +: | 1 |
| Family Room: | N |
| Basement: | Finished, Sep Entrance |
| Property Type: | Semi-Detached |
| Style: | Bungalow-Raised |
| Exterior: | Brick |
| Garage Type: | Attached |
| (Parking/)Drive: | Private |
| Drive Parking Spaces: | 2 |
| Pool: | None |
| Property Features: | Fenced Yard, Hospital, Park |
| Fireplace/Stove: | N |
| Heat Source: | Gas |
| Heat Type: | Forced Air |
| Central Air Conditioning: | Central Air |
| Laundry Level: | Lower |
| Sewers: | Sewers |
| Water: | Municipal |
$
%
Years
This calculator is for demonstration purposes only. Always consult a professional
financial advisor before making personal financial decisions.
| Although the information displayed is believed to be accurate, no warranties or representations are made of any kind. |
| RE/MAX REALTRON REALTY INC. |
|
|

RAY NILI
Broker
Dir:
(416) 837 7576
Bus:
(905) 731 2000
Fax:
(905) 886 7557
| Book Showing | Email a Friend |
Jump To:
At a Glance:
| Type: | Freehold - Semi-Detached |
| Area: | York |
| Municipality: | Newmarket |
| Neighbourhood: | Huron Heights-Leslie Valley |
| Style: | Bungalow-Raised |
| Lot Size: | 30.01 x 110.07(Feet) |
| Tax: | $4,046.43 |
| Beds: | 3+2 |
| Baths: | 3 |
| Fireplace: | N |
| Pool: | None |
Locatin Map:
Payment Calculator:
