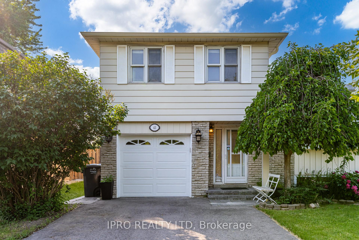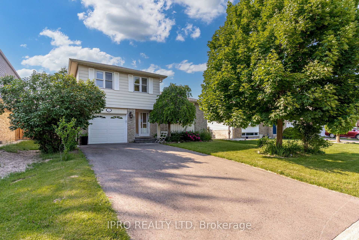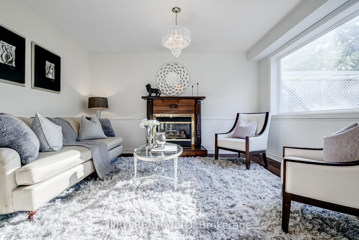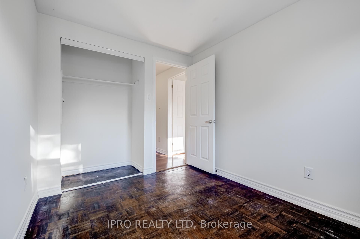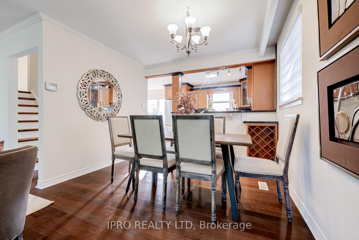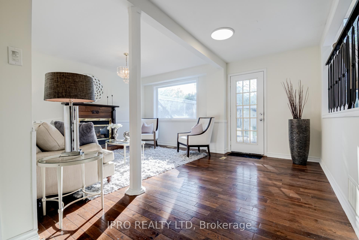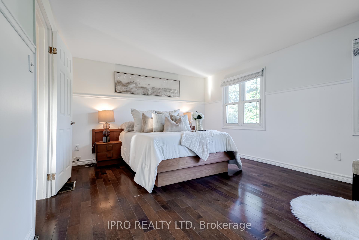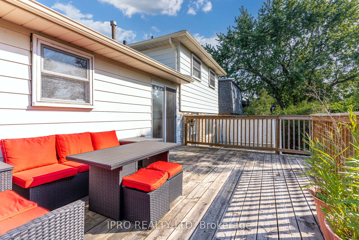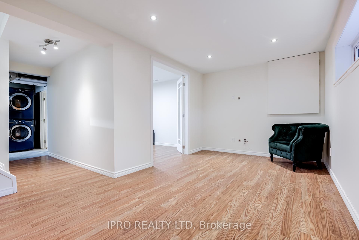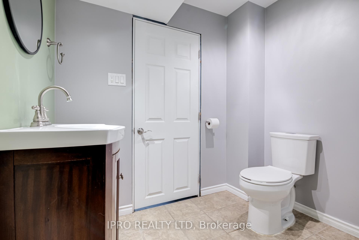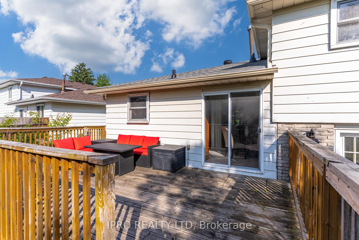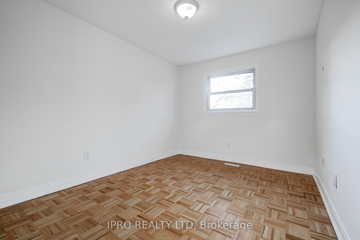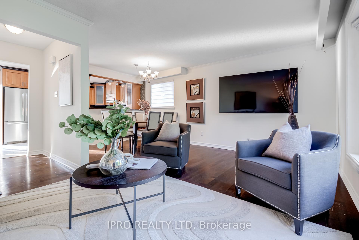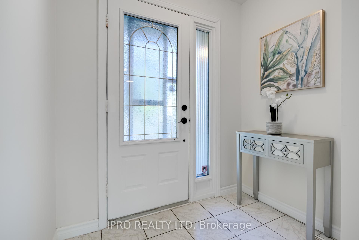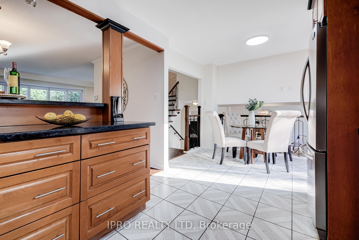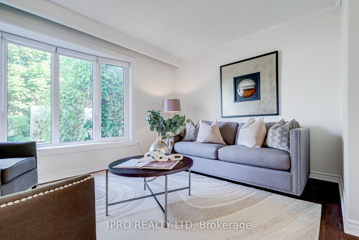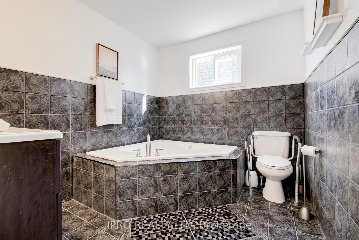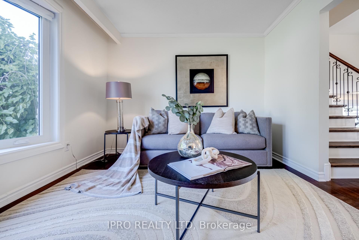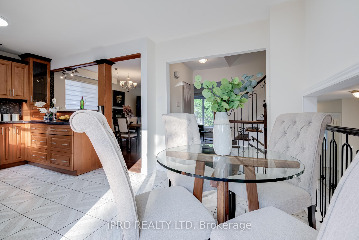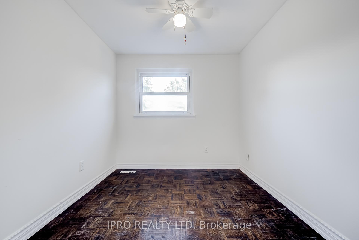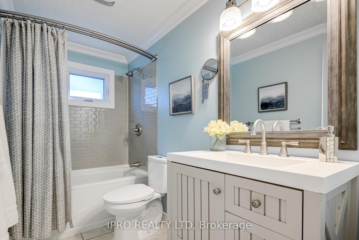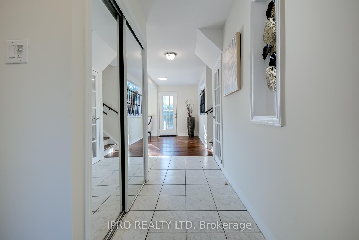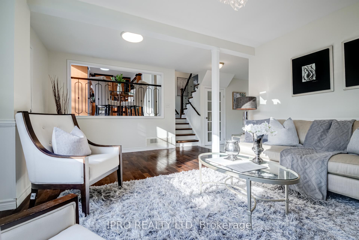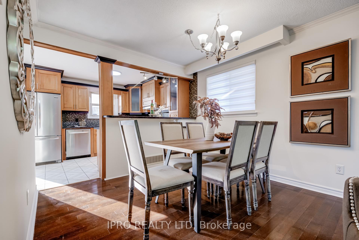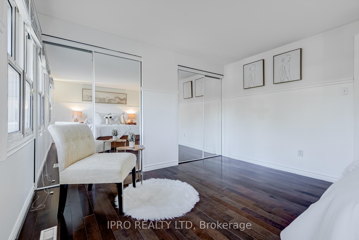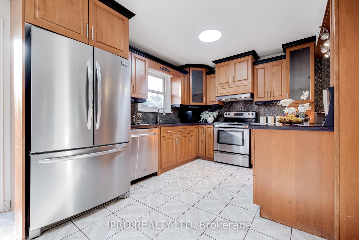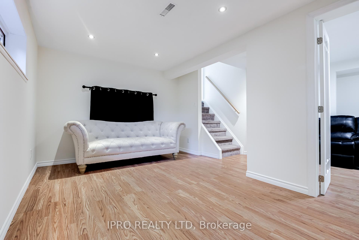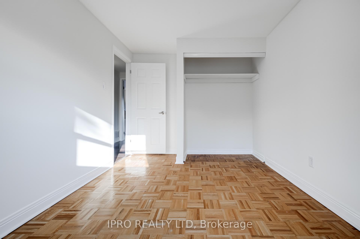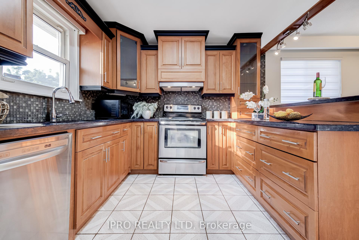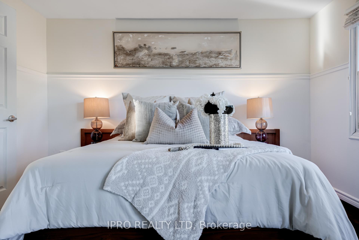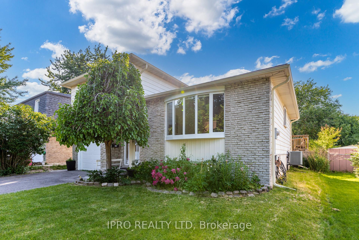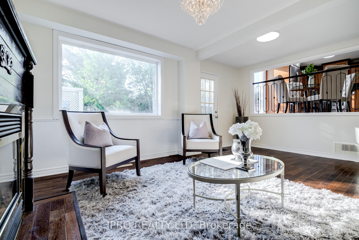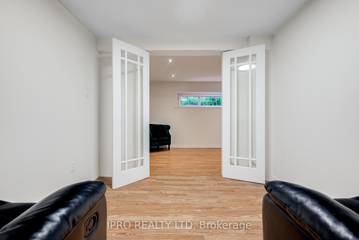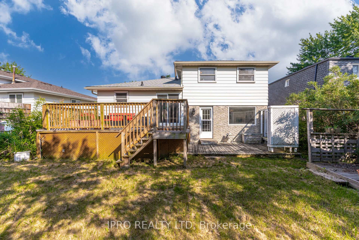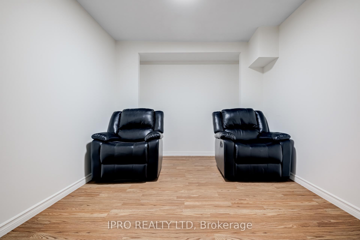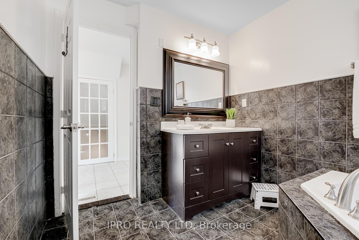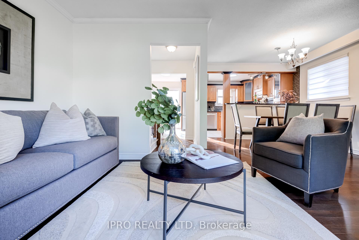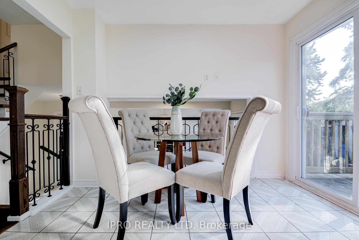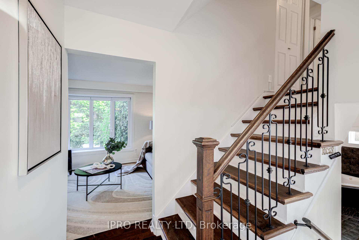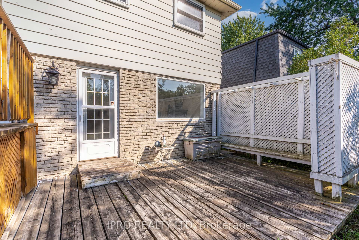$899,900
Available - For Sale
Listing ID: W10420708
43 Grassington Cres , Brampton, L6S 1Z5, Ontario
| Beautiful family home in Brampton's "G" section! Great opportunity for single-family or multi-generational living! Bright and spacious with lots of natural light! Large eat-in kitchen with s/s appliances and walk-out to deck. Living room features a gas fireplace and a second access to the backyard. Main floor bathroom with jetted soaker tub. Finished basement with third bathroom, rec room and bonus room. Lush backyard features two decks, a garden shed, and a bar with electrical service. Close to great amenities - Brampton Civic Hospital, Chinguacousy Park, Bramalea City Centre, Professor's Lake and schools. |
| Extras: Tankless water heater, central vac |
| Price | $899,900 |
| Taxes: | $4646.00 |
| Address: | 43 Grassington Cres , Brampton, L6S 1Z5, Ontario |
| Lot Size: | 48.96 x 120.00 (Feet) |
| Directions/Cross Streets: | Torbram Rd & Williams Pkwy |
| Rooms: | 7 |
| Rooms +: | 2 |
| Bedrooms: | 3 |
| Bedrooms +: | 1 |
| Kitchens: | 1 |
| Kitchens +: | 0 |
| Family Room: | Y |
| Basement: | Finished |
| Property Type: | Detached |
| Style: | Sidesplit 4 |
| Exterior: | Alum Siding, Brick |
| Garage Type: | Built-In |
| (Parking/)Drive: | Pvt Double |
| Drive Parking Spaces: | 4 |
| Pool: | None |
| Other Structures: | Garden Shed |
| Approximatly Square Footage: | 1500-2000 |
| Fireplace/Stove: | Y |
| Heat Source: | Gas |
| Heat Type: | Forced Air |
| Central Air Conditioning: | Central Air |
| Sewers: | Sewers |
| Water: | Municipal |
$
%
Years
This calculator is for demonstration purposes only. Always consult a professional
financial advisor before making personal financial decisions.
| Although the information displayed is believed to be accurate, no warranties or representations are made of any kind. |
| IPRO REALTY LTD |
|
|

RAY NILI
Broker
Dir:
(416) 837 7576
Bus:
(905) 731 2000
Fax:
(905) 886 7557
| Virtual Tour | Book Showing | Email a Friend |
Jump To:
At a Glance:
| Type: | Freehold - Detached |
| Area: | Peel |
| Municipality: | Brampton |
| Neighbourhood: | Northgate |
| Style: | Sidesplit 4 |
| Lot Size: | 48.96 x 120.00(Feet) |
| Tax: | $4,646 |
| Beds: | 3+1 |
| Baths: | 3 |
| Fireplace: | Y |
| Pool: | None |
Locatin Map:
Payment Calculator:
