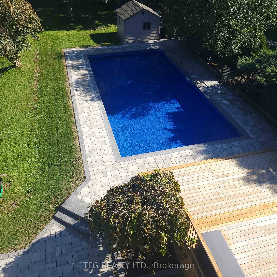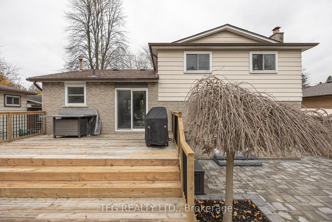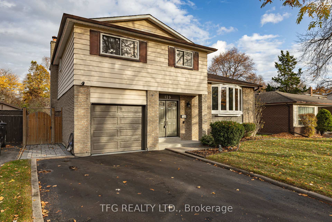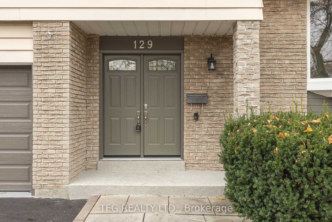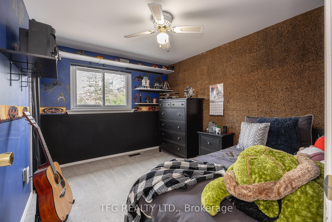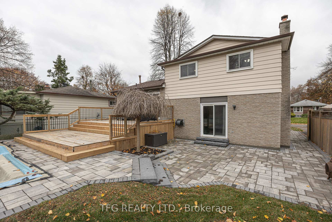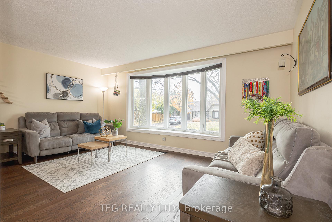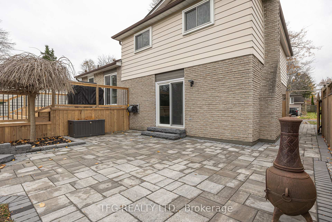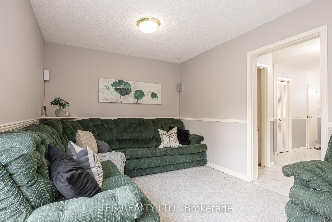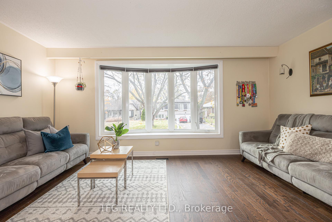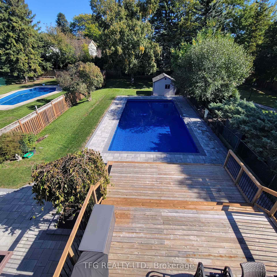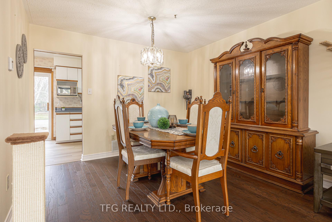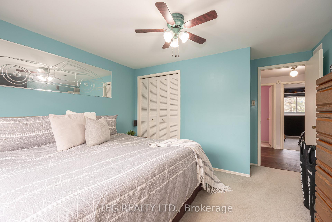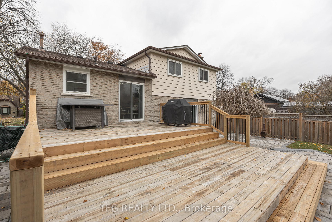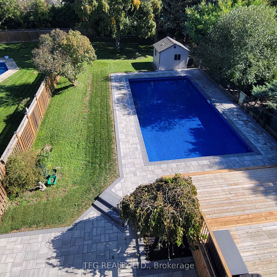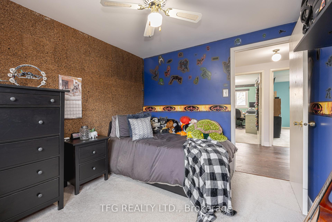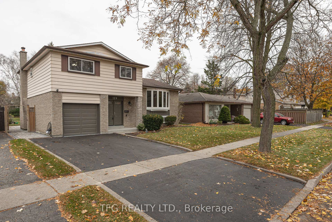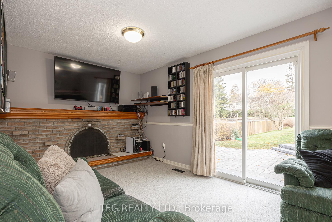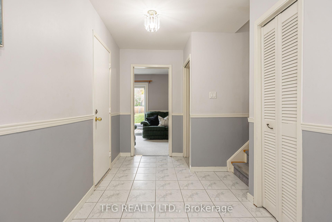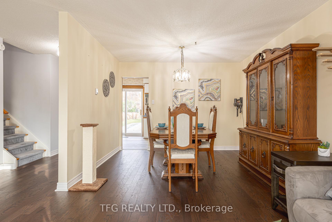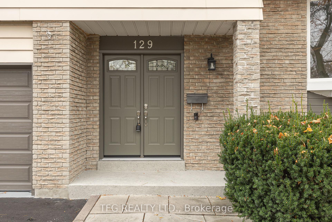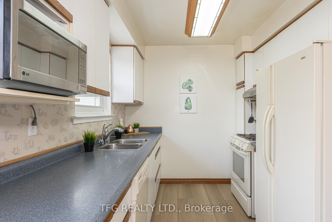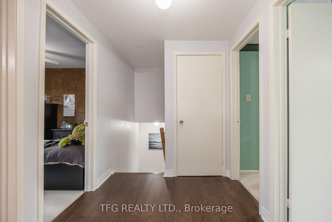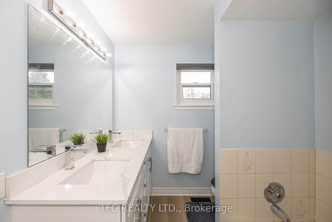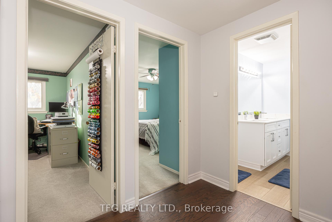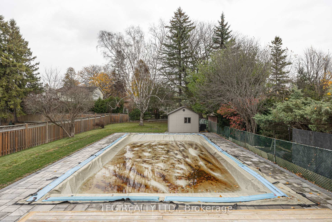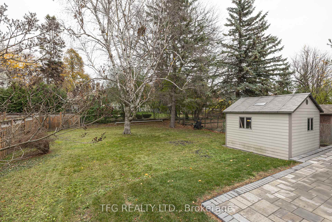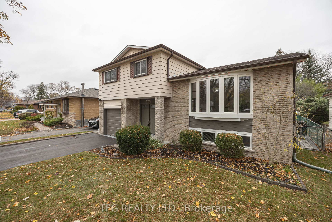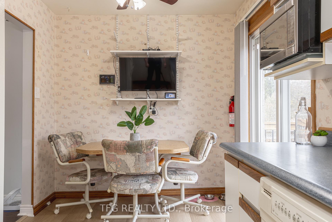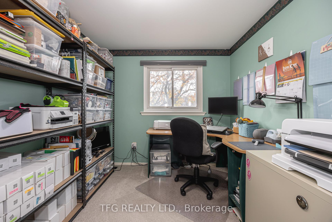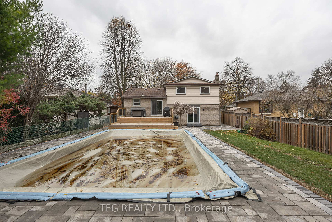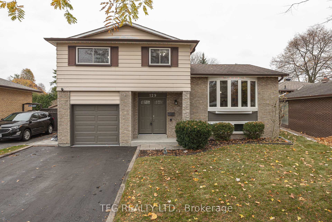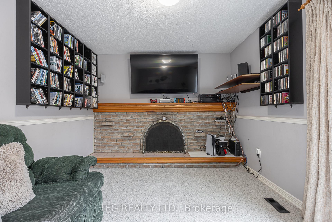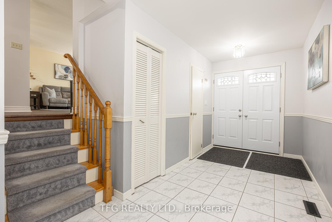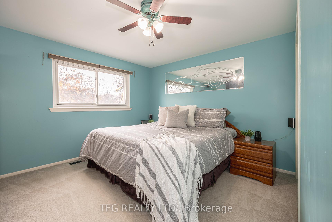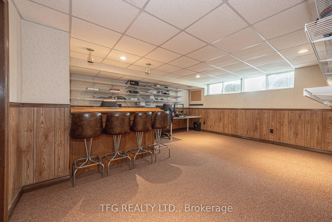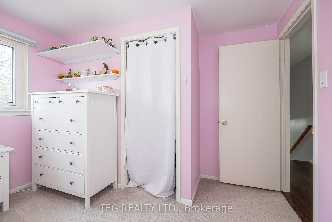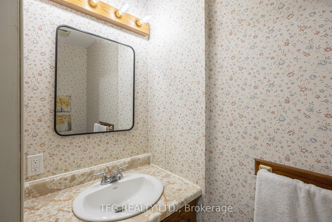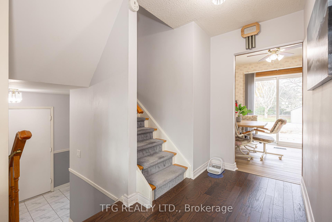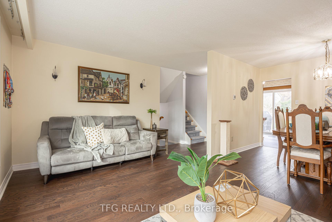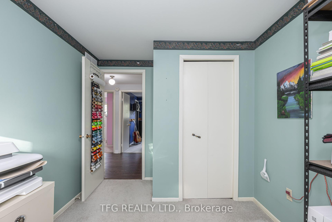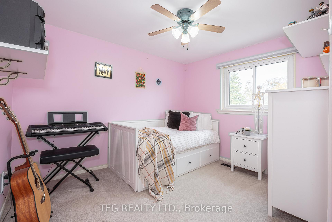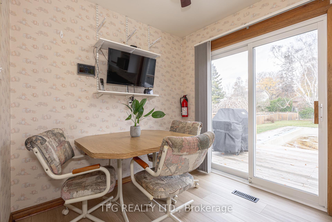$859,900
Available - For Sale
Listing ID: E10420488
129 Bell Dr , Whitby, L1N 2T1, Ontario
| OFFERS ANYTIME! Attention First-time Home Buyers & Investors! Introducing 129 Bell Drive on one the prettiest streets in Whitby's Highly Sought after West Lynde Neighbourhood. This Well maintained home sits on a rarely offered 50 by 184 Oversized lot that Features a massive 20 by 40 Foot Heated Lap pool, Multiple Seating areas and lots of yard for the kids to run around in! This home has many updates including: new Engineered Harwood Floors, VInyl Flooring & Pool Pump (2024), Pool Liner, Patio & Furnace (2023), Deck (2022), Pool Heater, Central Air, New Front Door, Garage Door & Window Coverings (2021), Fence & Garage Door (2021) Pool Winter Cover, Shed, Front Rec Room Window & Bow Window (2019), Roof (2009), Driveway & Patio Doors (2005) & Attic Insulation (2000). This home is close to Shops, Restaurants, Schools, Parks, Public Transit Lines, Whitby GO Station and has easy access to both the 401 & Hwy 412 for those commutes to work. This home just needs your personal touches to make it your own! |
| Extras: Home has Updated Electrical Panel with 125 AMP Service and is wired for a Home Car Charger in the Garage. Natural Gas Hook-Up for BBQ on Deck. |
| Price | $859,900 |
| Taxes: | $5657.61 |
| Address: | 129 Bell Dr , Whitby, L1N 2T1, Ontario |
| Lot Size: | 50.00 x 184.00 (Feet) |
| Directions/Cross Streets: | Dundas St / Jeffrey St |
| Rooms: | 8 |
| Rooms +: | 1 |
| Bedrooms: | 4 |
| Bedrooms +: | |
| Kitchens: | 1 |
| Family Room: | Y |
| Basement: | Crawl Space, Finished |
| Property Type: | Detached |
| Style: | Sidesplit 4 |
| Exterior: | Alum Siding, Brick |
| Garage Type: | Attached |
| (Parking/)Drive: | Private |
| Drive Parking Spaces: | 2 |
| Pool: | Inground |
| Fireplace/Stove: | Y |
| Heat Source: | Gas |
| Heat Type: | Forced Air |
| Central Air Conditioning: | Central Air |
| Sewers: | Sewers |
| Water: | Municipal |
$
%
Years
This calculator is for demonstration purposes only. Always consult a professional
financial advisor before making personal financial decisions.
| Although the information displayed is believed to be accurate, no warranties or representations are made of any kind. |
| TFG REALTY LTD. |
|
|

RAY NILI
Broker
Dir:
(416) 837 7576
Bus:
(905) 731 2000
Fax:
(905) 886 7557
| Virtual Tour | Book Showing | Email a Friend |
Jump To:
At a Glance:
| Type: | Freehold - Detached |
| Area: | Durham |
| Municipality: | Whitby |
| Neighbourhood: | Lynde Creek |
| Style: | Sidesplit 4 |
| Lot Size: | 50.00 x 184.00(Feet) |
| Tax: | $5,657.61 |
| Beds: | 4 |
| Baths: | 2 |
| Fireplace: | Y |
| Pool: | Inground |
Locatin Map:
Payment Calculator:
