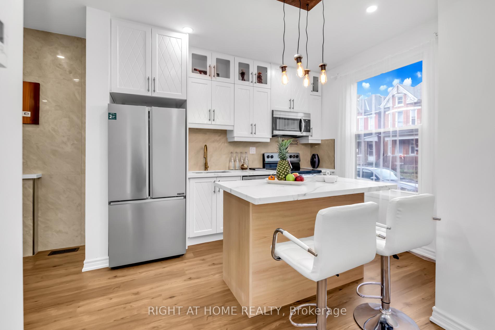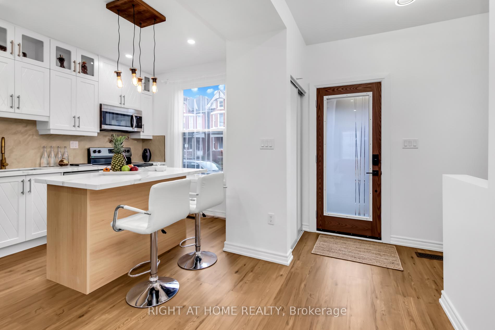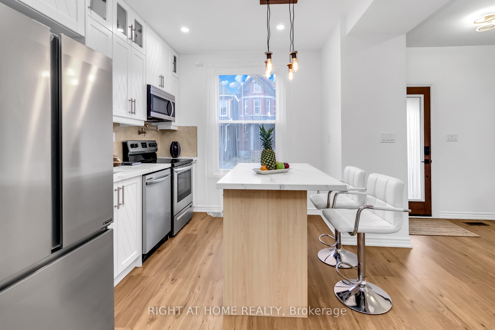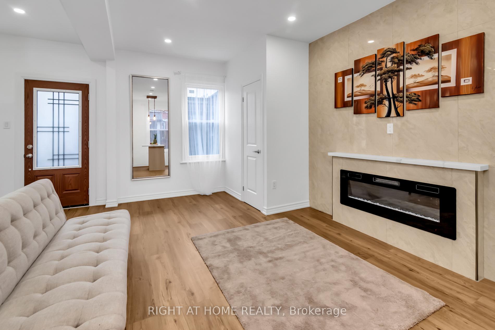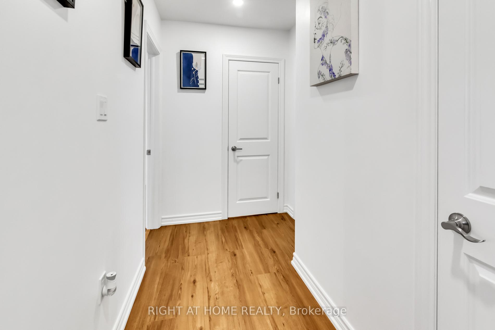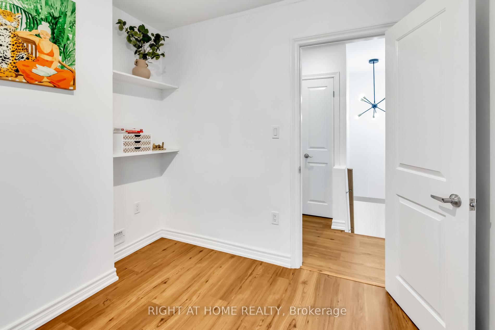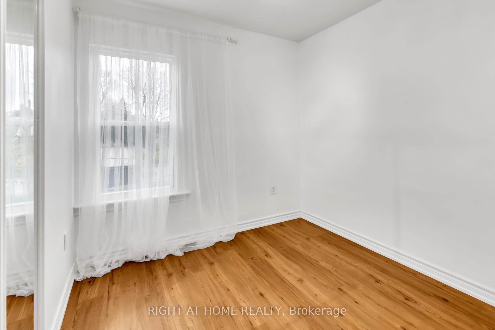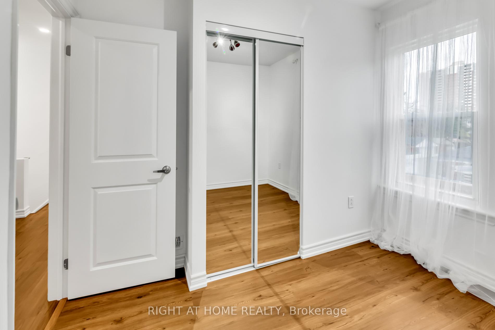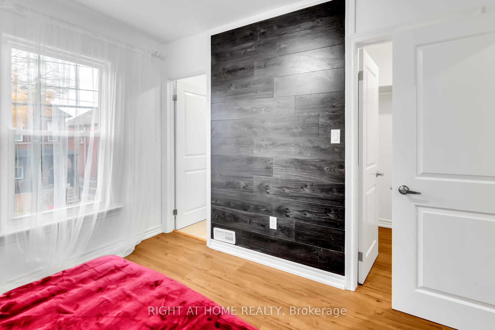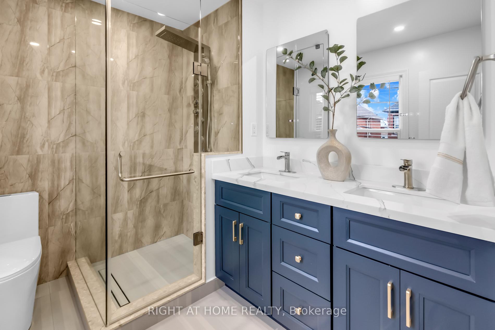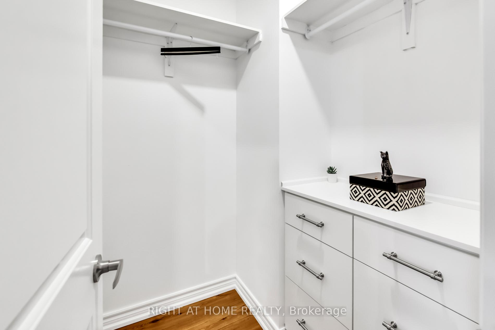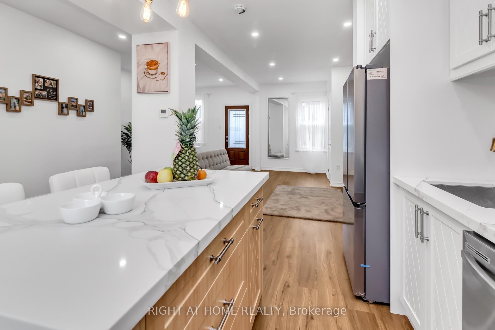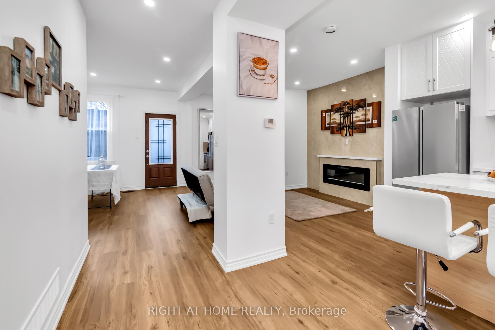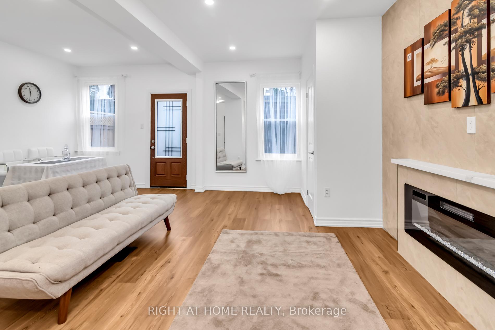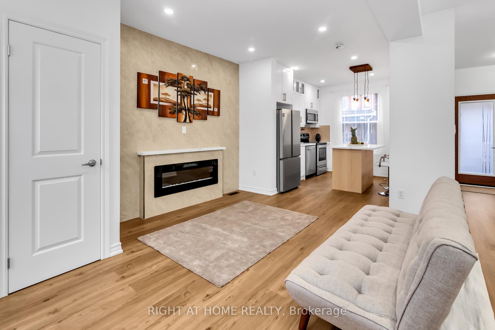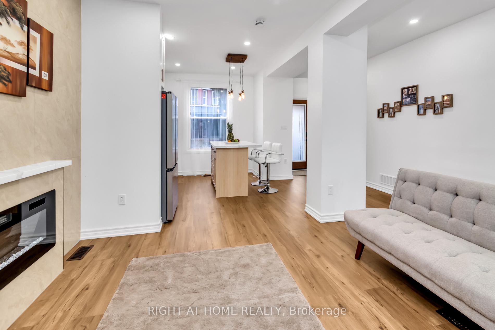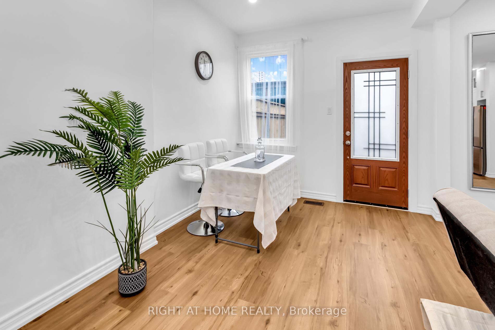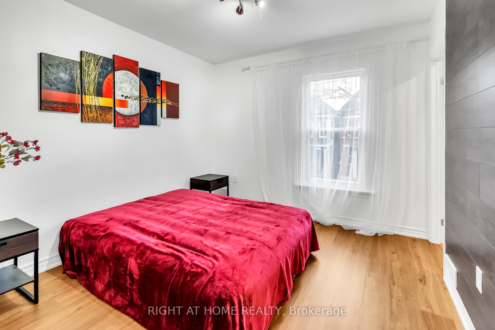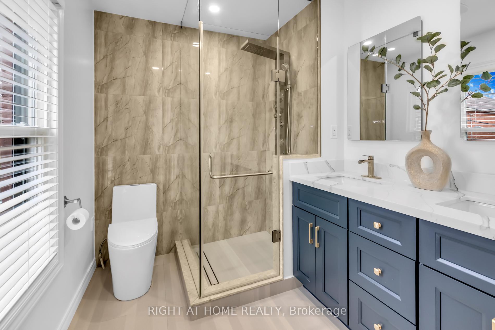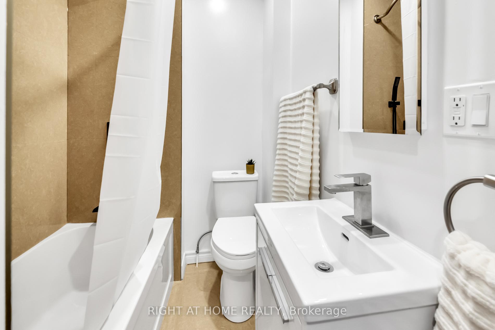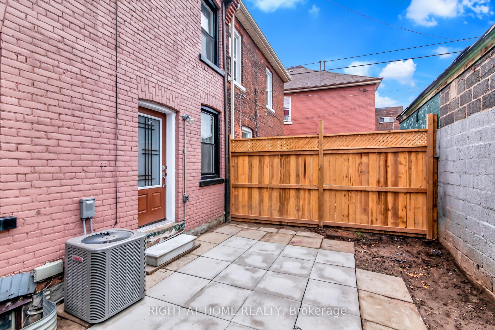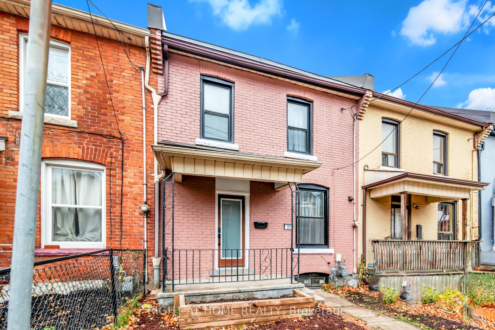$670,000
Available - For Sale
Listing ID: X9310825
37 Ashley St , Hamilton, L8L 5S5, Ontario
| Move in and enjoy this brick home in the heart of a family-friendly neighbourhood in Hamilton. Fully renovated by an experienced team. Welcome to the open concept on the main floor with a tiled focal media wall with a 50-inch fireplace, offering joy and relaxation for the whole family. Brand new kitchen/quartz counter and island with all soft close doors and drawers in all fine cabinetry/top display cabinet with interior lights/under cabinet lights spice cabinets/two compartment pull-out garbage bin/above stove pot filler/tiled backsplash. LED pot lights throughout the house, entrance closet, and 2pc powder room on the main floor. Large Master bedroom complemented by ensuite feature walk-in closet with custom storage, feature wall, ensuite bathroom with glass enclosed shower with rainfall shower panel, linear drain, double sink vanity with quartz counter, LED mirror and HEATED floor.The 2nd bathroom has a high-profile soaker tub with a fall shower head and medicine mirror cabinets. |
| Extras: Easy Access To GO Transit and Hamilton's Downtown. You will find Top Ranked Schools, a General Hospital, a Community Centre, a Walk to Parks, shopping, and much more. |
| Price | $670,000 |
| Taxes: | $2335.21 |
| Address: | 37 Ashley St , Hamilton, L8L 5S5, Ontario |
| Lot Size: | 19.83 x 47.27 (Feet) |
| Directions/Cross Streets: | Ashley & King William |
| Rooms: | 6 |
| Bedrooms: | 3 |
| Bedrooms +: | |
| Kitchens: | 1 |
| Family Room: | N |
| Basement: | Full |
| Property Type: | Att/Row/Twnhouse |
| Style: | 2-Storey |
| Exterior: | Brick |
| Garage Type: | None |
| (Parking/)Drive: | None |
| Drive Parking Spaces: | 0 |
| Pool: | None |
| Fireplace/Stove: | Y |
| Heat Source: | Gas |
| Heat Type: | Forced Air |
| Central Air Conditioning: | Central Air |
| Laundry Level: | Lower |
| Sewers: | Sewers |
| Water: | Municipal |
$
%
Years
This calculator is for demonstration purposes only. Always consult a professional
financial advisor before making personal financial decisions.
| Although the information displayed is believed to be accurate, no warranties or representations are made of any kind. |
| RIGHT AT HOME REALTY |
|
|

RAY NILI
Broker
Dir:
(416) 837 7576
Bus:
(905) 731 2000
Fax:
(905) 886 7557
| Virtual Tour | Book Showing | Email a Friend |
Jump To:
At a Glance:
| Type: | Freehold - Att/Row/Twnhouse |
| Area: | Hamilton |
| Municipality: | Hamilton |
| Neighbourhood: | Landsdale |
| Style: | 2-Storey |
| Lot Size: | 19.83 x 47.27(Feet) |
| Tax: | $2,335.21 |
| Beds: | 3 |
| Baths: | 3 |
| Fireplace: | Y |
| Pool: | None |
Locatin Map:
Payment Calculator:
