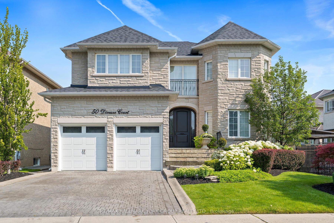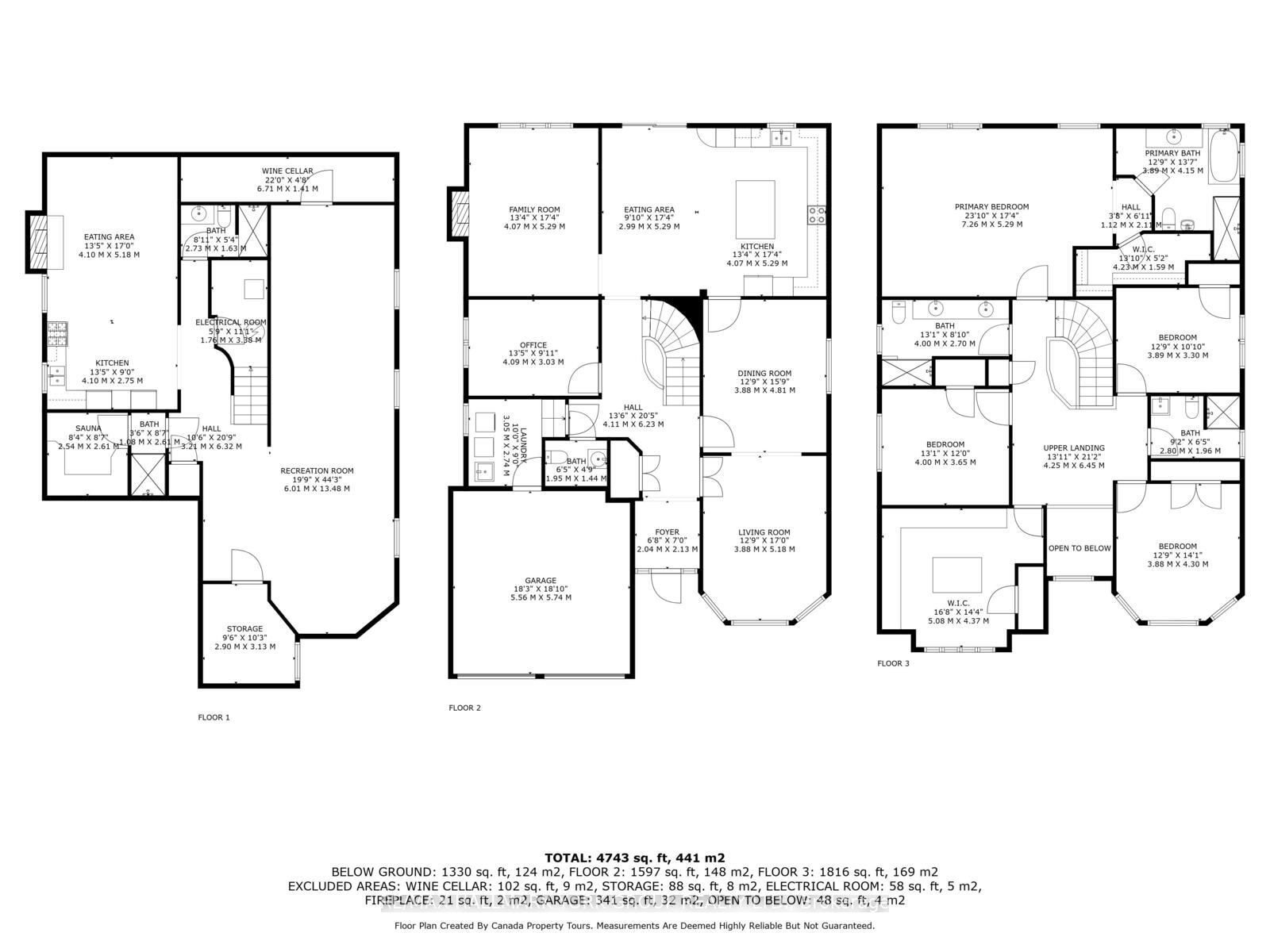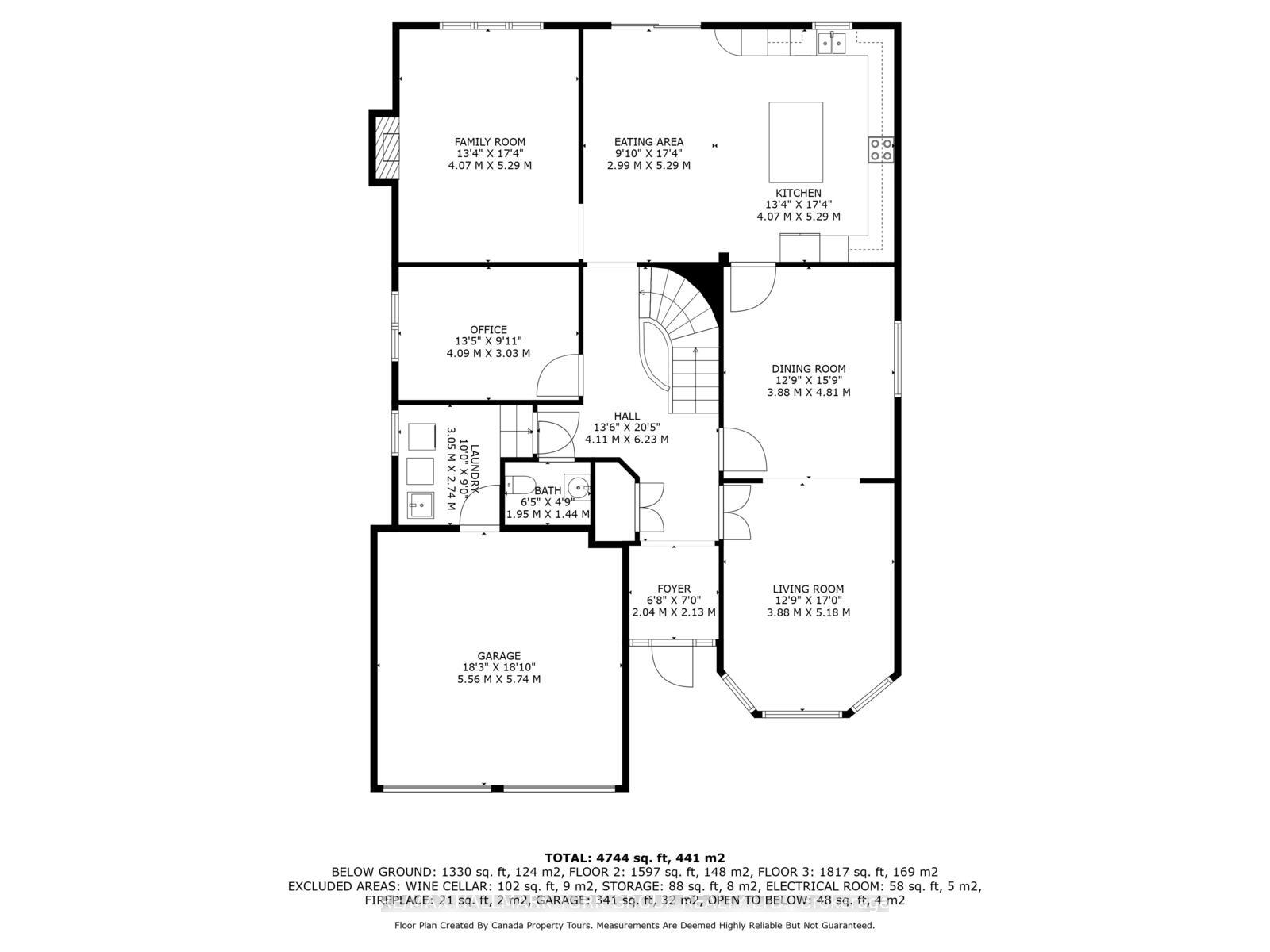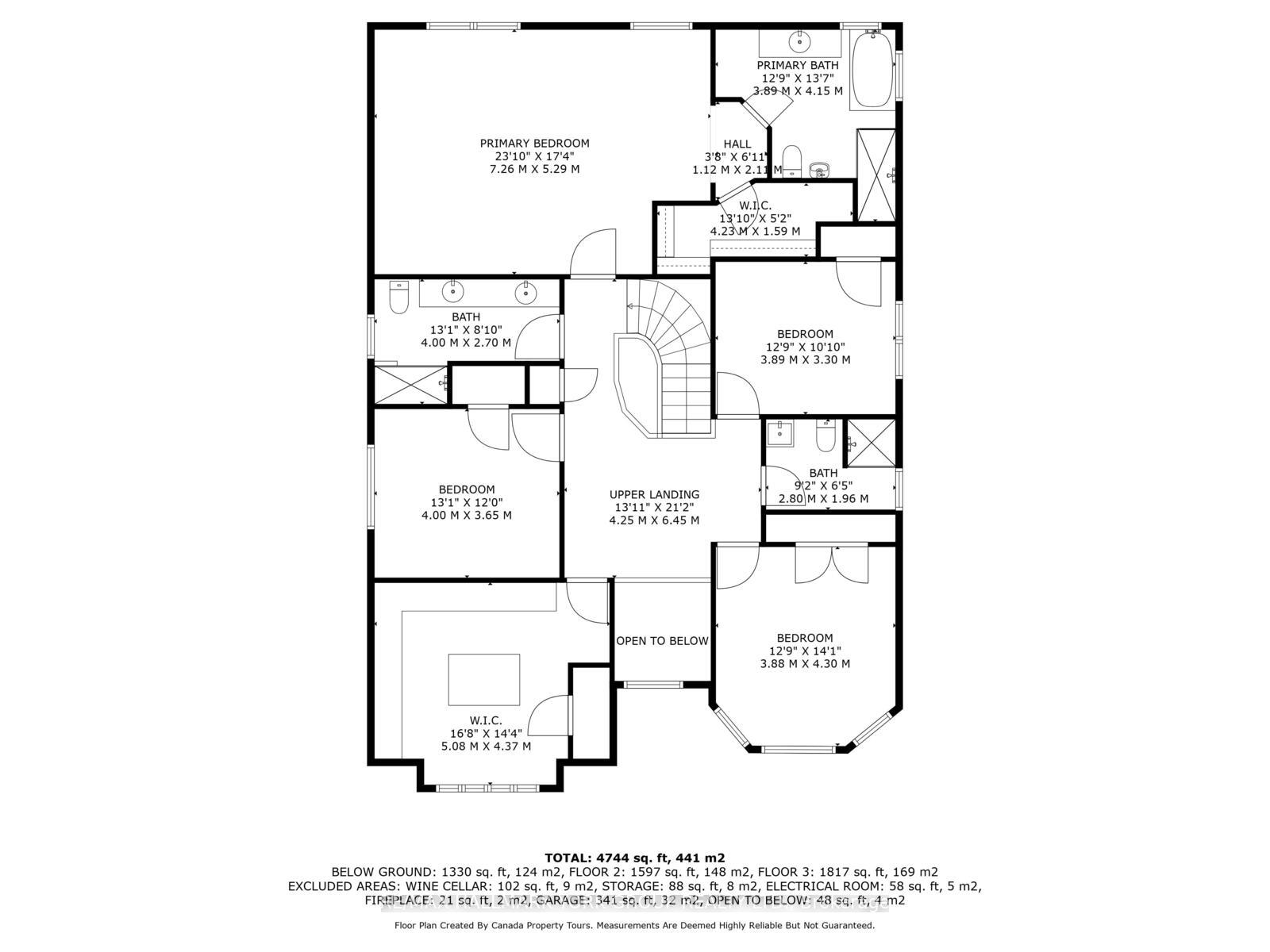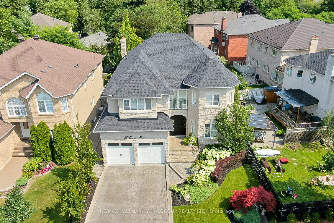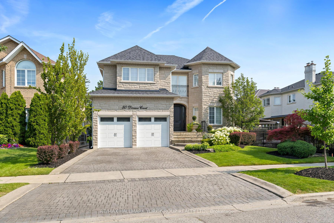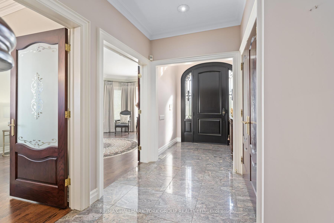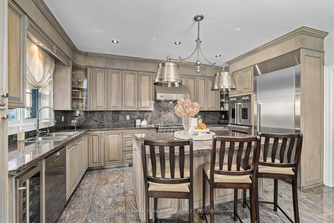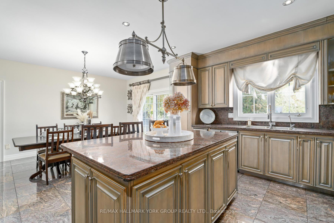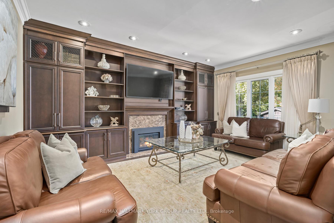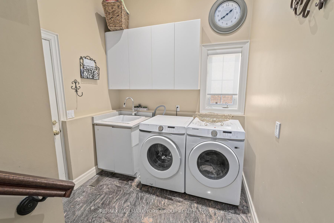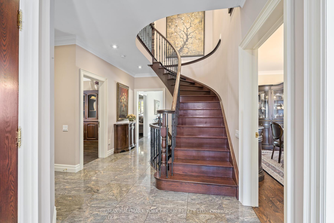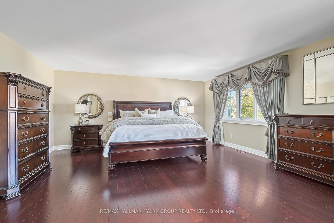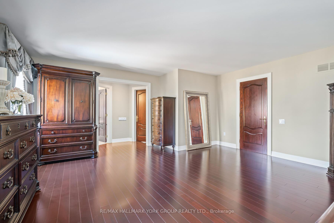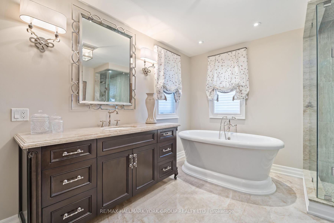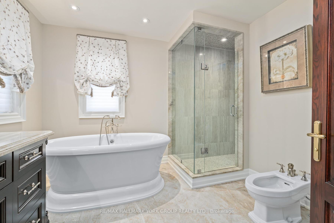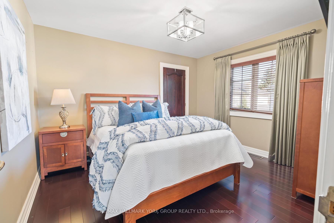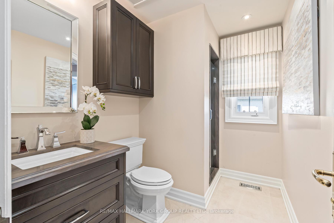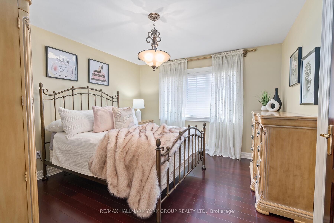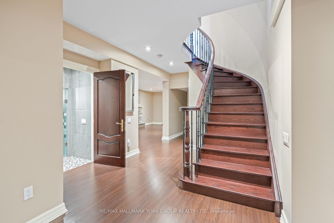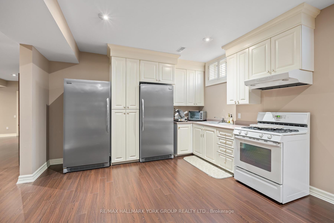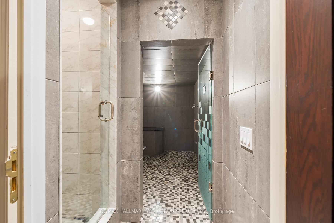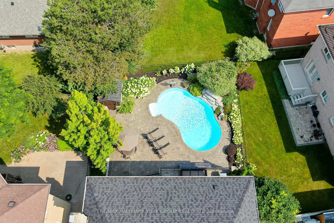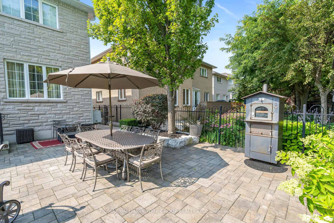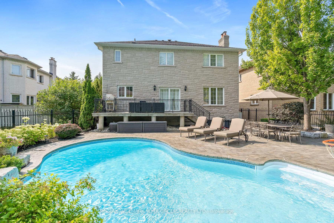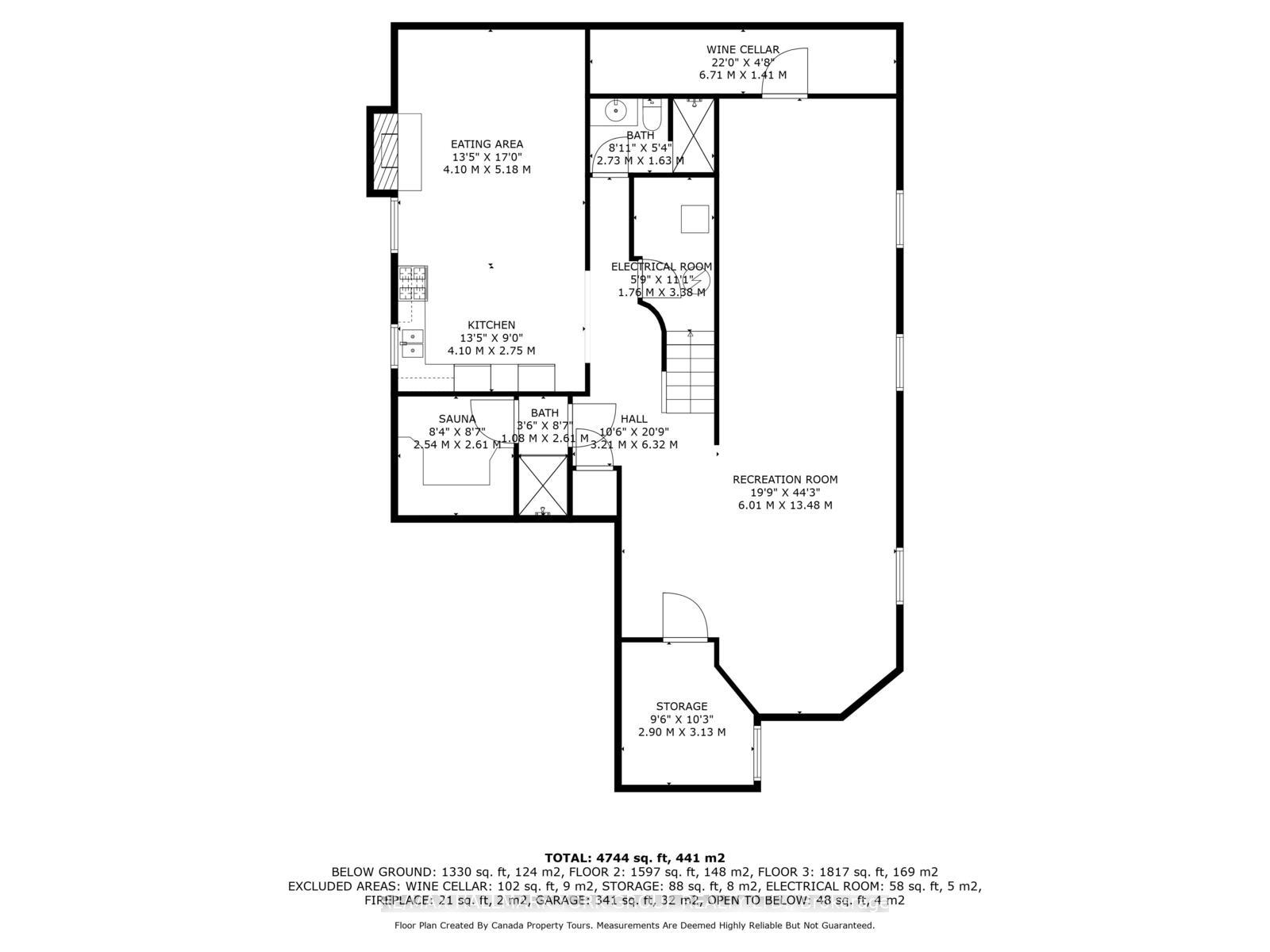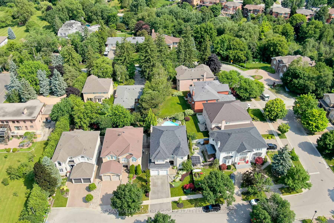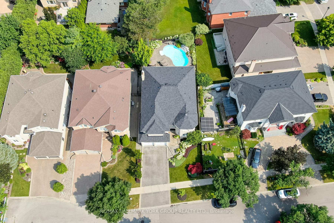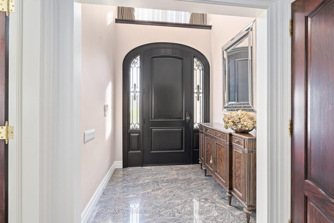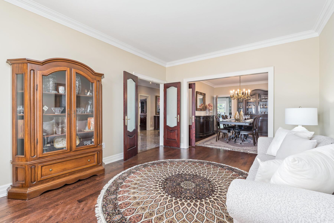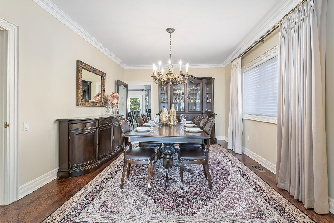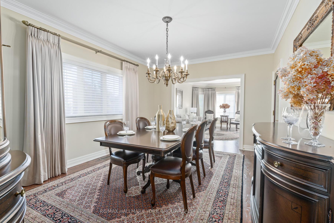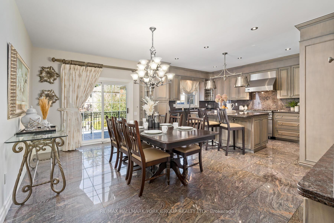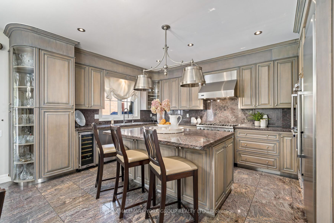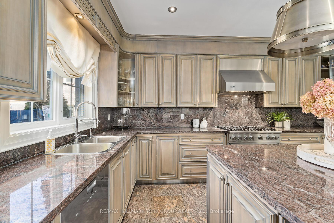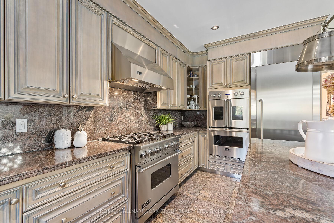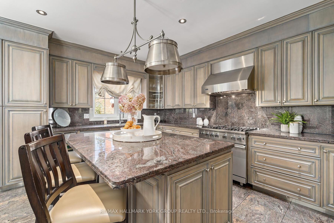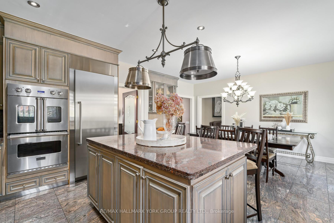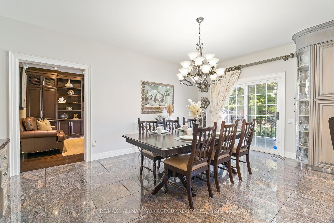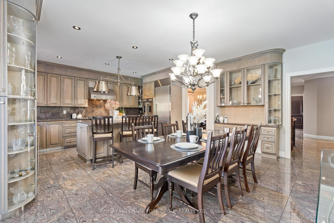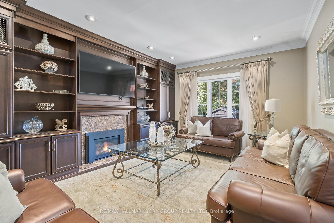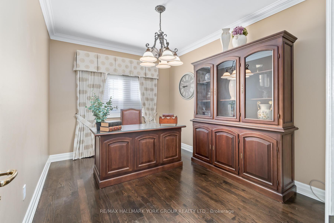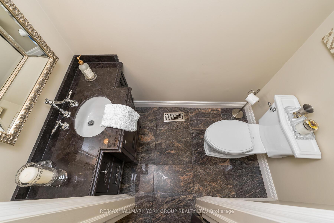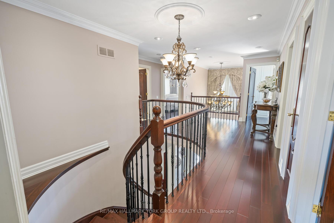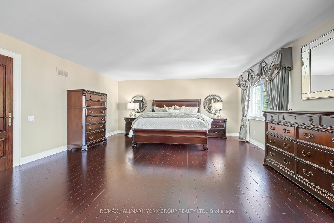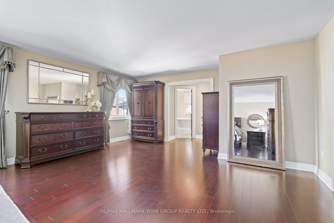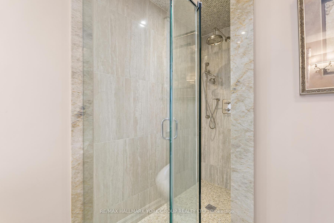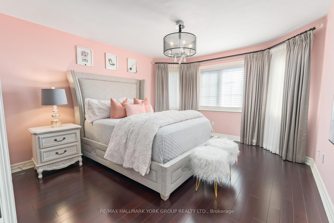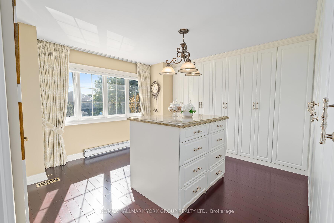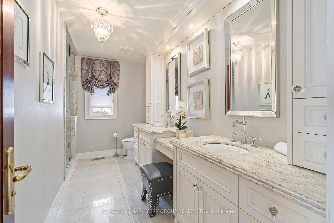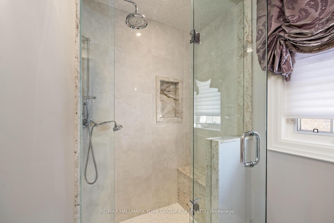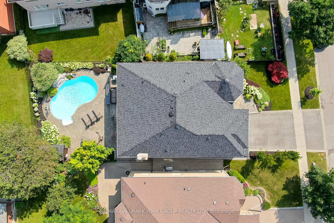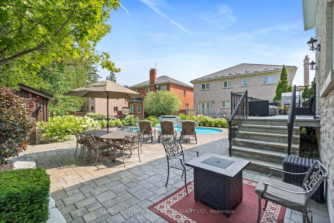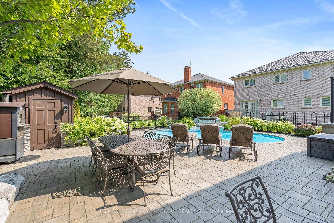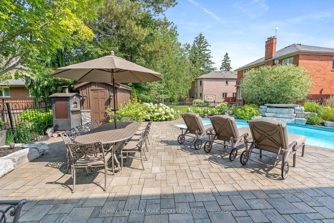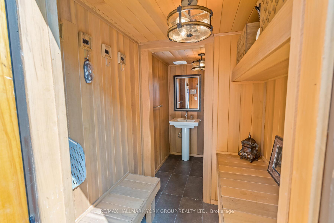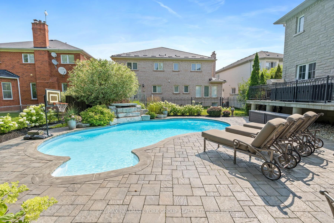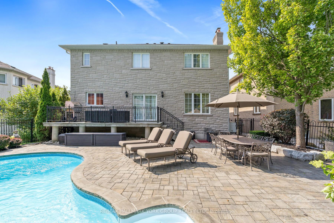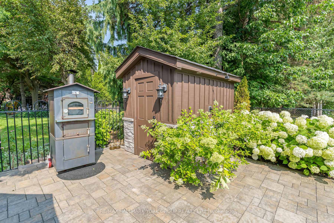$2,688,800
Available - For Sale
Listing ID: N9419250
50 Direzze Crt , Richmond Hill, L4C 0C6, Ontario
| Welcome to your dream home in the desirable Mill Pond neighborhood! This stunning property features 5 spacious bedrooms and 6 luxurious bathrooms, providing ample space for family and guests. Step inside to discover a custom kitchen, equipped with high-end stainless steel appliances and a large island perfect for entertaining. The family room boasts a charming built-in unit, adding an elegant touch to your living space. Venture downstairs to the finished basement, which offers endless possibilities, from a recreational area to a cozy retreat. You'll also find a sauna here, perfect for relaxing after a long day, along with a second kitchen and a wine cellar that adds convenience for hosting gatherings. Step outside to enjoy your own private paradise, featuring a sparkling saltwater pool and a large concrete deck that overlooks the water, ideal for sunbathing or hosting summer barbecues. With its blend of functionality, style, and outdoor luxury, this home is perfect for your families needs. Don't miss the opportunity to make this beautiful space your own! Enjoy the quiet, peaceful neighborhood, conveniently located within walking distance to schools, municipal transit, hospitals, and parks.This home is a perfect blend of luxury, comfort, and convenience, don't miss your chance to make it yours! |
| Price | $2,688,800 |
| Taxes: | $10085.00 |
| Address: | 50 Direzze Crt , Richmond Hill, L4C 0C6, Ontario |
| Lot Size: | 50.39 x 130.60 (Feet) |
| Directions/Cross Streets: | Bathurst/oxford |
| Rooms: | 12 |
| Rooms +: | 3 |
| Bedrooms: | 5 |
| Bedrooms +: | 1 |
| Kitchens: | 1 |
| Kitchens +: | 1 |
| Family Room: | Y |
| Basement: | Finished |
| Property Type: | Detached |
| Style: | 2-Storey |
| Exterior: | Brick Front, Stone |
| Garage Type: | Attached |
| (Parking/)Drive: | Private |
| Drive Parking Spaces: | 4 |
| Pool: | Inground |
| Approximatly Square Footage: | 3500-5000 |
| Fireplace/Stove: | Y |
| Heat Source: | Gas |
| Heat Type: | Forced Air |
| Central Air Conditioning: | Central Air |
| Laundry Level: | Main |
| Sewers: | Sewers |
| Water: | Municipal |
| Utilities-Cable: | A |
| Utilities-Hydro: | Y |
| Utilities-Gas: | Y |
| Utilities-Telephone: | A |
$
%
Years
This calculator is for demonstration purposes only. Always consult a professional
financial advisor before making personal financial decisions.
| Although the information displayed is believed to be accurate, no warranties or representations are made of any kind. |
| RE/MAX HALLMARK YORK GROUP REALTY LTD. |
|
|

RAY NILI
Broker
Dir:
(416) 837 7576
Bus:
(905) 731 2000
Fax:
(905) 886 7557
| Virtual Tour | Book Showing | Email a Friend |
Jump To:
At a Glance:
| Type: | Freehold - Detached |
| Area: | York |
| Municipality: | Richmond Hill |
| Neighbourhood: | Mill Pond |
| Style: | 2-Storey |
| Lot Size: | 50.39 x 130.60(Feet) |
| Tax: | $10,085 |
| Beds: | 5+1 |
| Baths: | 6 |
| Fireplace: | Y |
| Pool: | Inground |
Locatin Map:
Payment Calculator:
