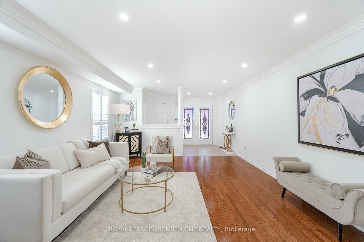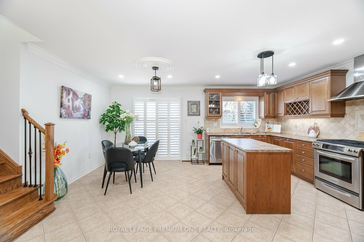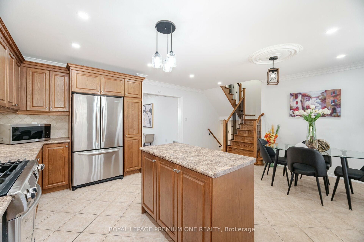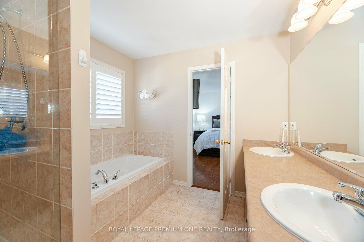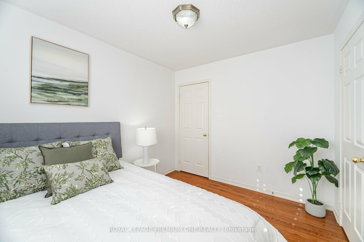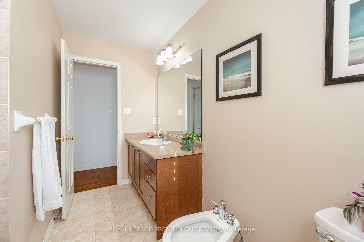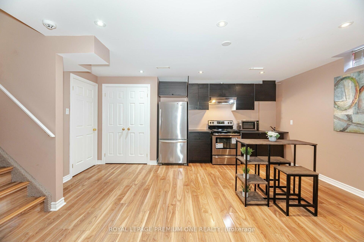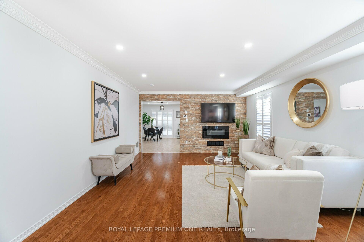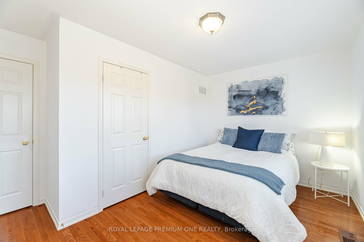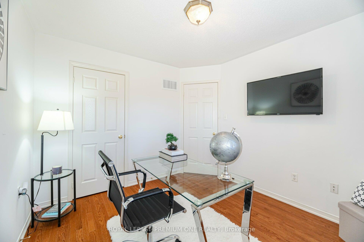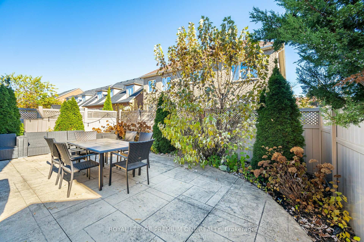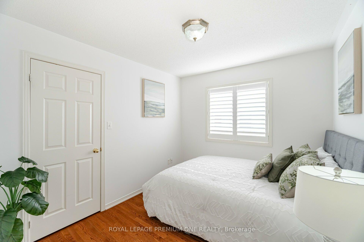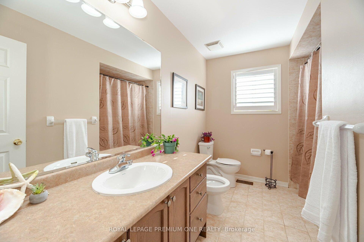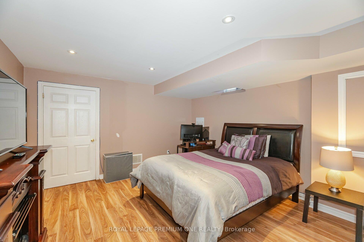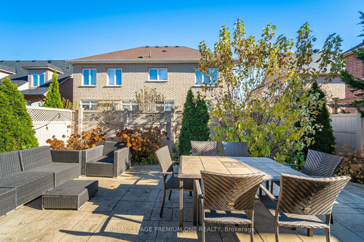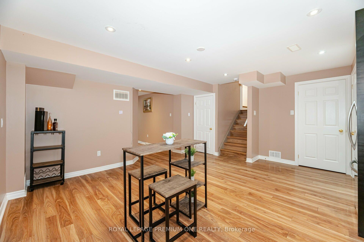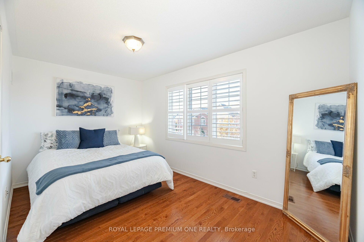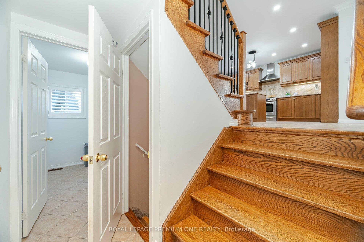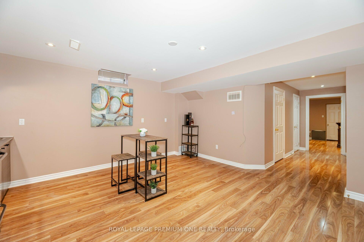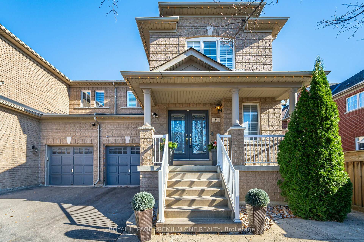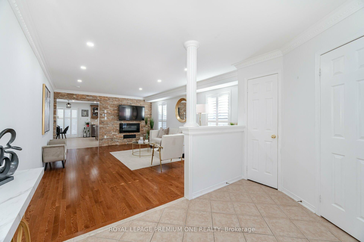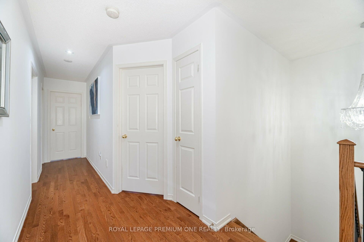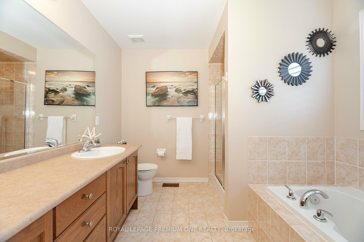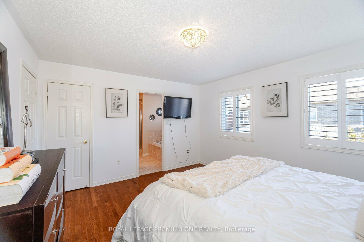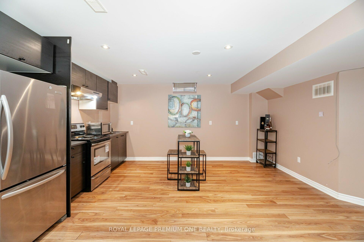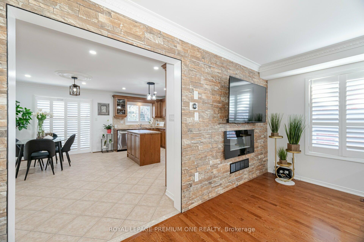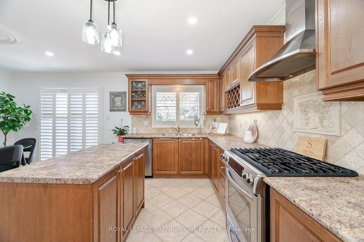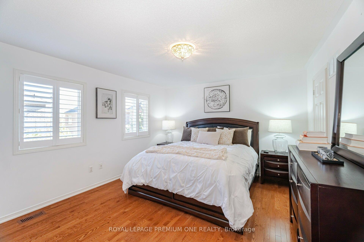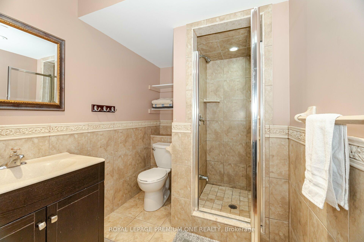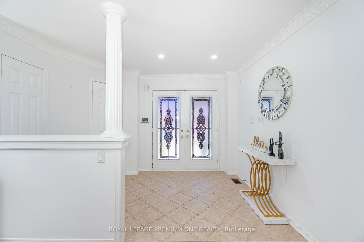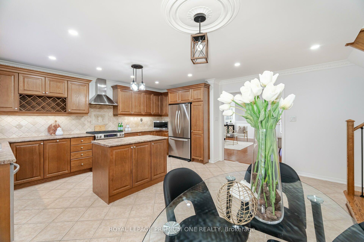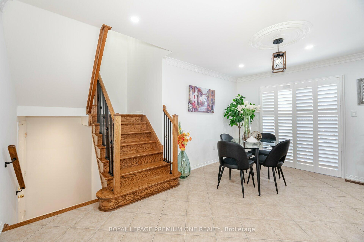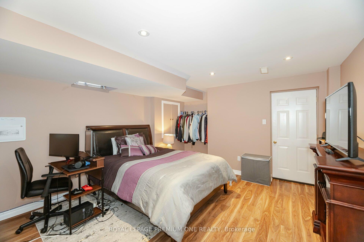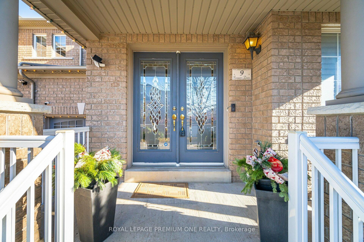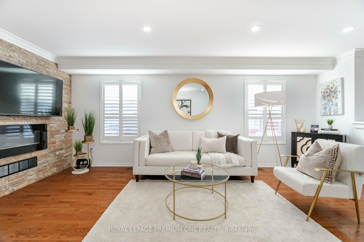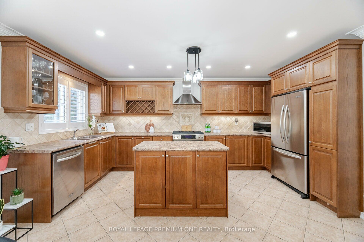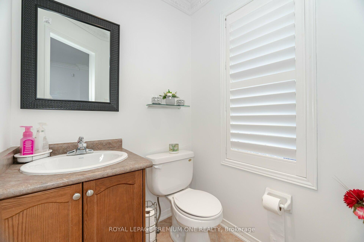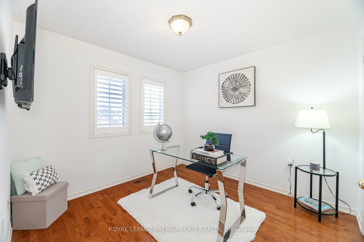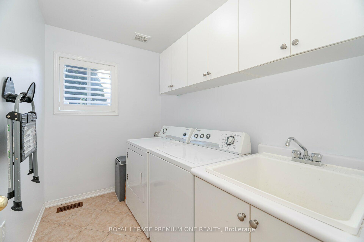$1,199,000
Available - For Sale
Listing ID: N10420164
9 Rosario Dr , Vaughan, L4H 3K9, Ontario
| Welcome to this beautiful 4+1 bedroom semi-detached home in the highly sought-after Vellore Village, offering modern finishes and thoughtful upgrades for stylish, comfortable living. The main floor greets you with hardwood flooring, pot lights throughout, and a spacious, open-concept layout that flows seamlessly from room to room. The kitchen boasts stainless steel appliances, ample cabinetry, and a breakfast area with a walk-out to a private, landscaped backyard perfect for outdoor entertaining. Upstairs, four generously sized bedrooms offer ample closet space, and the primary bedroom features a large closet and a sleek 5pc en-suite bathroom. The fully finished basement apartment adds versatility, ideal as a in-law suite or rental for extra income. Located in a family-friendly neighborhood close to parks, top-rated schools, and shopping centers, this home is truly move-in ready and offers exceptional value. Don't miss the opportunity to make this exquisite property yours! |
| Extras: Brand New Roof, Freshly Painted and Pot lights throughout, California Shutters throughout the house. Close to Shopping, Grocery Store, Fitness Centre, Schools, Transit and Parks. |
| Price | $1,199,000 |
| Taxes: | $4711.11 |
| Address: | 9 Rosario Dr , Vaughan, L4H 3K9, Ontario |
| Lot Size: | 31.00 x 78.74 (Feet) |
| Directions/Cross Streets: | Weston Rd/Rutherford Rd |
| Rooms: | 10 |
| Bedrooms: | 4 |
| Bedrooms +: | 1 |
| Kitchens: | 1 |
| Kitchens +: | 1 |
| Family Room: | Y |
| Basement: | Apartment, Finished |
| Property Type: | Semi-Detached |
| Style: | 2-Storey |
| Exterior: | Brick |
| Garage Type: | Built-In |
| (Parking/)Drive: | Private |
| Drive Parking Spaces: | 2 |
| Pool: | None |
| Property Features: | Fenced Yard, Hospital, Park, Public Transit, Rec Centre, School |
| Fireplace/Stove: | N |
| Heat Source: | Gas |
| Heat Type: | Forced Air |
| Central Air Conditioning: | Central Air |
| Sewers: | Sewers |
| Water: | Municipal |
$
%
Years
This calculator is for demonstration purposes only. Always consult a professional
financial advisor before making personal financial decisions.
| Although the information displayed is believed to be accurate, no warranties or representations are made of any kind. |
| ROYAL LEPAGE PREMIUM ONE REALTY |
|
|

RAY NILI
Broker
Dir:
(416) 837 7576
Bus:
(905) 731 2000
Fax:
(905) 886 7557
| Virtual Tour | Book Showing | Email a Friend |
Jump To:
At a Glance:
| Type: | Freehold - Semi-Detached |
| Area: | York |
| Municipality: | Vaughan |
| Neighbourhood: | Vellore Village |
| Style: | 2-Storey |
| Lot Size: | 31.00 x 78.74(Feet) |
| Tax: | $4,711.11 |
| Beds: | 4+1 |
| Baths: | 4 |
| Fireplace: | N |
| Pool: | None |
Locatin Map:
Payment Calculator:
