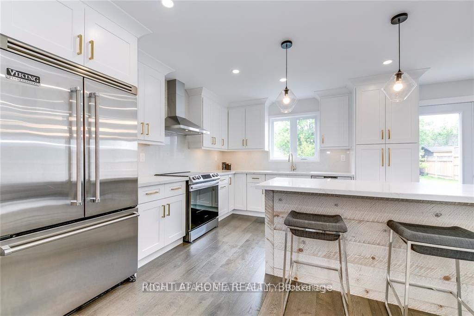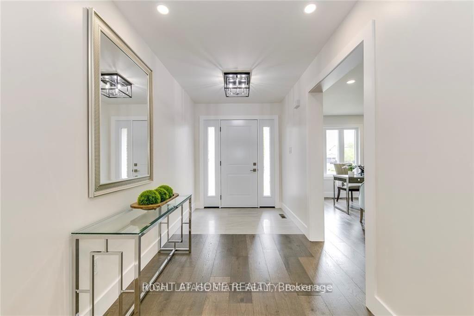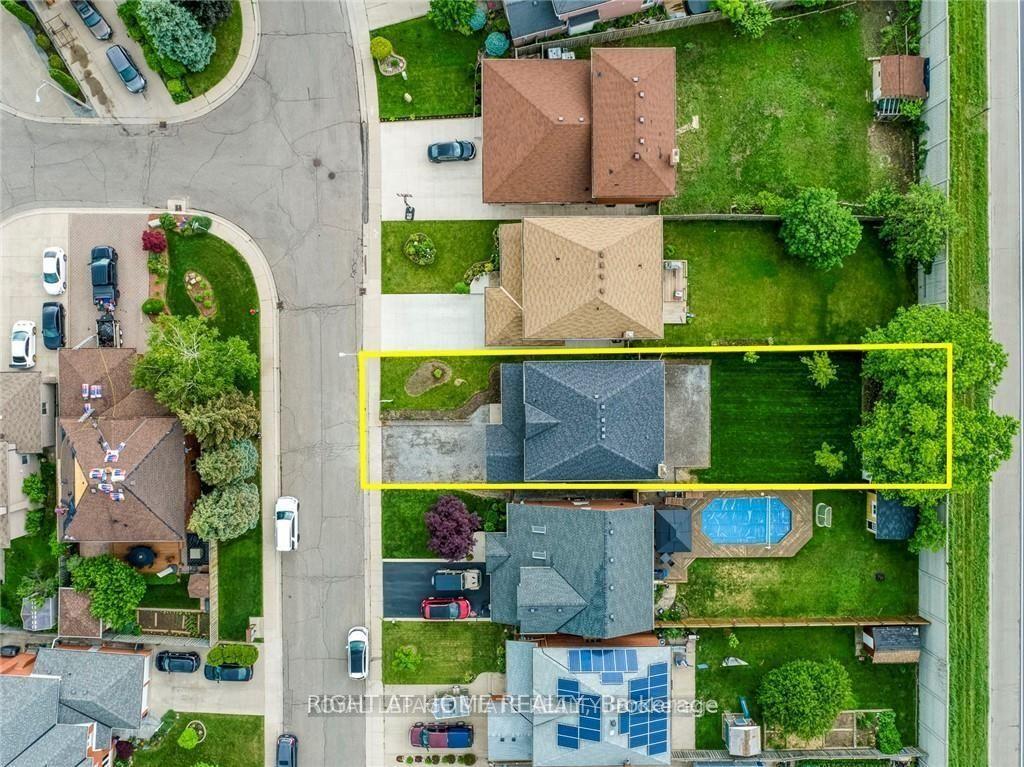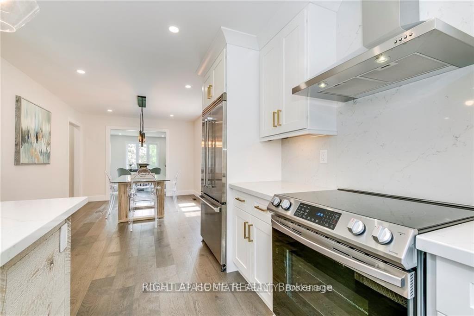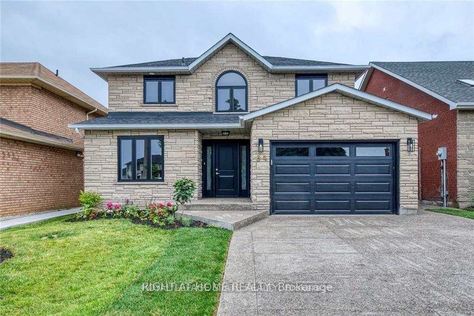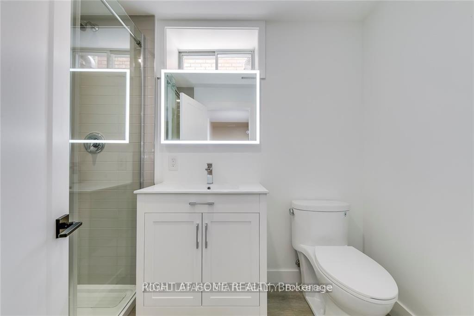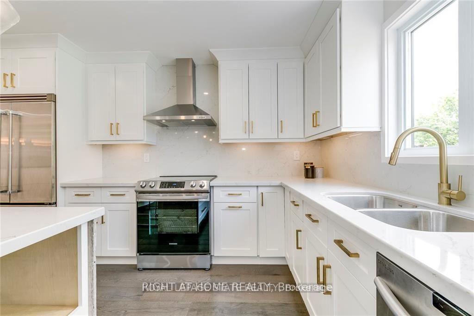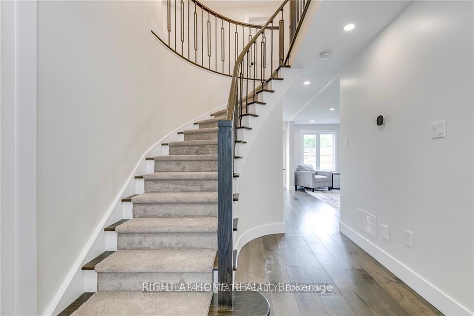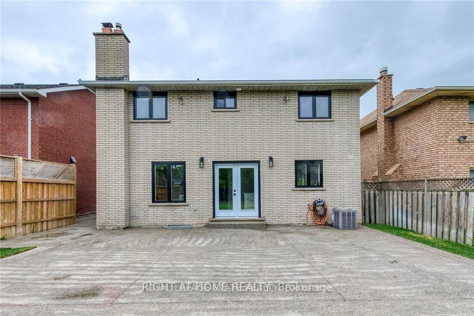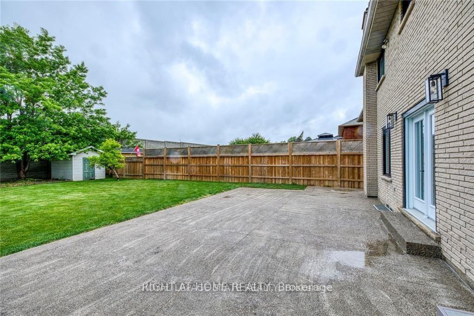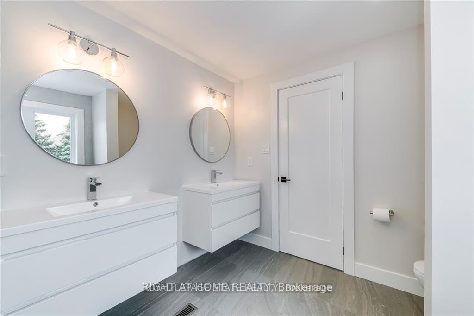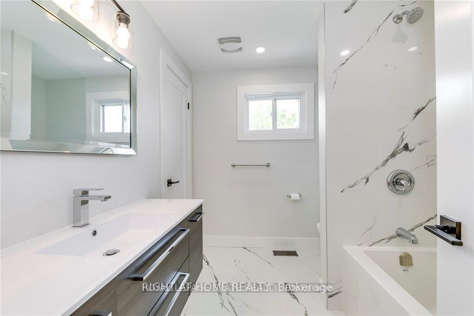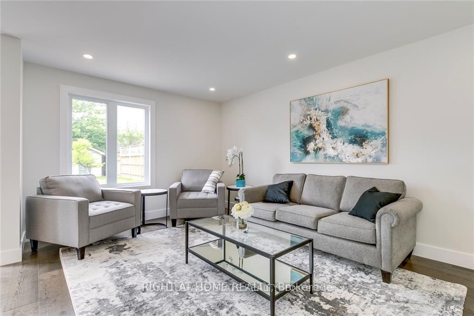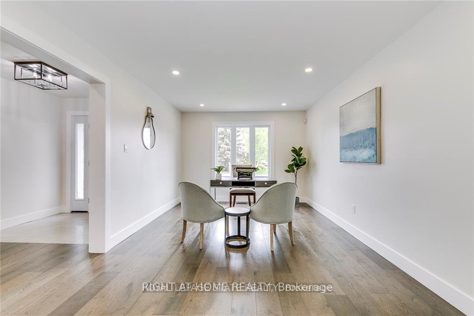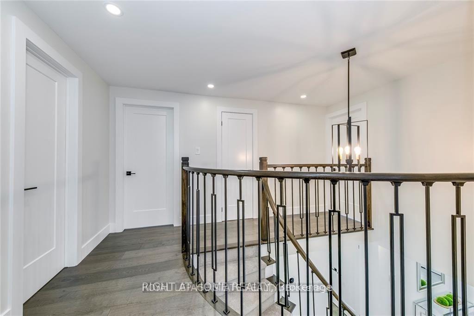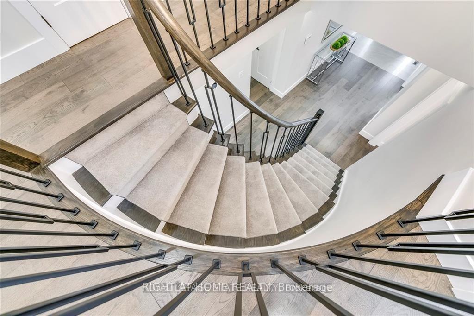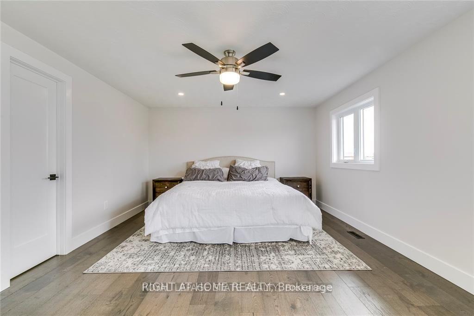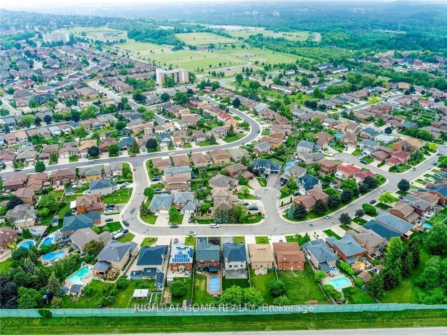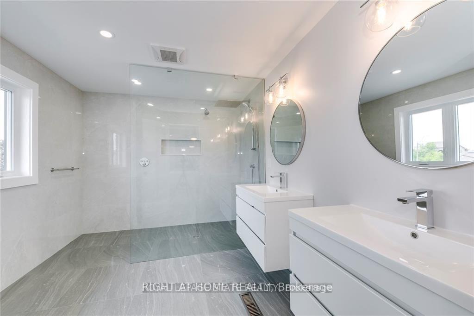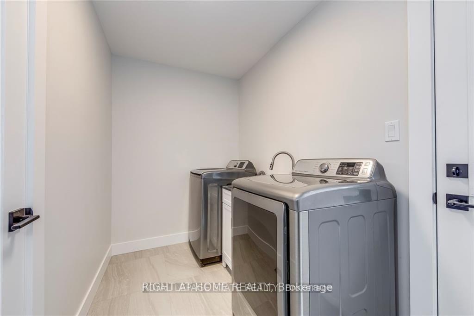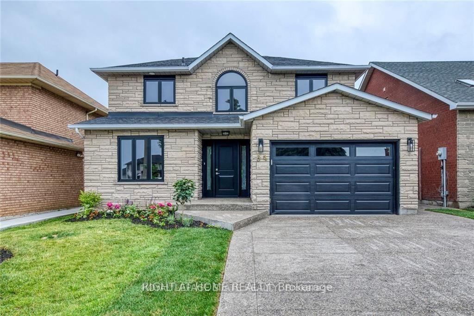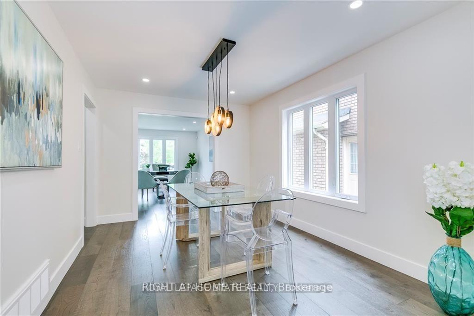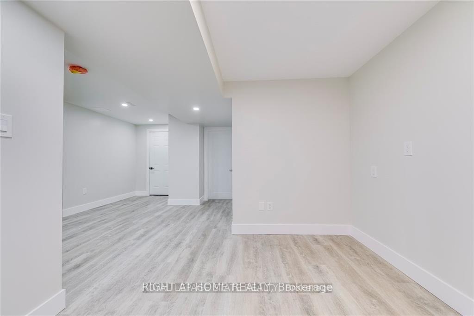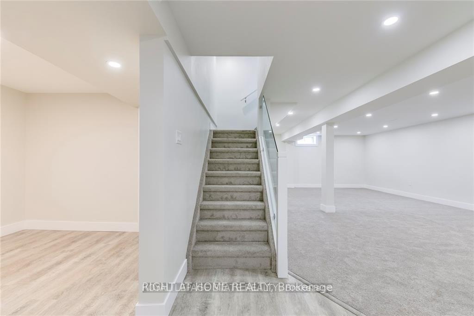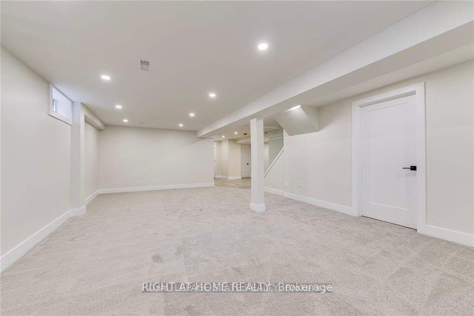$999,000
Available - For Sale
Listing ID: X10421512
34 Milkyway Dr , Hamilton, L8W 3C9, Ontario
| Absolutely stunning custom built 4+1 bedroom, 4 bath has been completely remodeled! Located in the very desirable Trenholme neighborhood, steps away from amazing schools, parks, hiking/biking trials and Albion Falls Tons. Tons of updates include a gorgeous kitchen with stone backsplash and quartz courter tops, hardwood flooring, winding staircase with great room, powder room and laundry. The primary bedroom comes with ensuite and large walk-in closet! The fully finished basement offers two separate entrances. Awesome family room, bedroom, bath laundry and the plumbing is roughed in for a kitchen, if an in-law suite is a desire. Lots of space in the backyard to build a inground pool perfect gateway for entertaining guests. A MUST SEE ! |
| Price | $999,000 |
| Taxes: | $7532.49 |
| Address: | 34 Milkyway Dr , Hamilton, L8W 3C9, Ontario |
| Lot Size: | 41.99 x 152.26 (Feet) |
| Acreage: | < .50 |
| Directions/Cross Streets: | Upper Kennilworth Avenue |
| Rooms: | 8 |
| Bedrooms: | 4 |
| Bedrooms +: | 1 |
| Kitchens: | 1 |
| Family Room: | Y |
| Basement: | Fin W/O, Full |
| Approximatly Age: | 31-50 |
| Property Type: | Detached |
| Style: | 2-Storey |
| Exterior: | Brick, Stone |
| Garage Type: | Attached |
| (Parking/)Drive: | Available |
| Drive Parking Spaces: | 2 |
| Pool: | None |
| Approximatly Age: | 31-50 |
| Approximatly Square Footage: | 2000-2500 |
| Fireplace/Stove: | Y |
| Heat Source: | Gas |
| Heat Type: | Forced Air |
| Central Air Conditioning: | Central Air |
| Sewers: | Sewers |
| Water: | Municipal |
$
%
Years
This calculator is for demonstration purposes only. Always consult a professional
financial advisor before making personal financial decisions.
| Although the information displayed is believed to be accurate, no warranties or representations are made of any kind. |
| RIGHT AT HOME REALTY |
|
|

RAY NILI
Broker
Dir:
(416) 837 7576
Bus:
(905) 731 2000
Fax:
(905) 886 7557
| Book Showing | Email a Friend |
Jump To:
At a Glance:
| Type: | Freehold - Detached |
| Area: | Hamilton |
| Municipality: | Hamilton |
| Neighbourhood: | Trenholme |
| Style: | 2-Storey |
| Lot Size: | 41.99 x 152.26(Feet) |
| Approximate Age: | 31-50 |
| Tax: | $7,532.49 |
| Beds: | 4+1 |
| Baths: | 4 |
| Fireplace: | Y |
| Pool: | None |
Locatin Map:
Payment Calculator:
