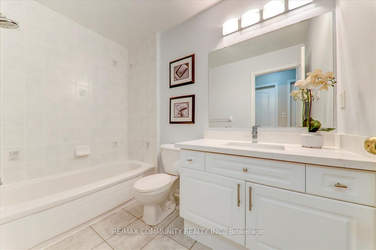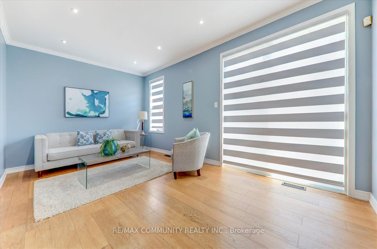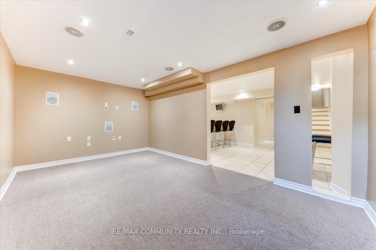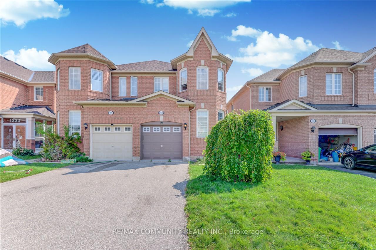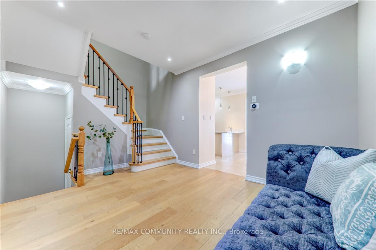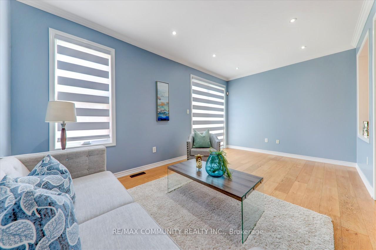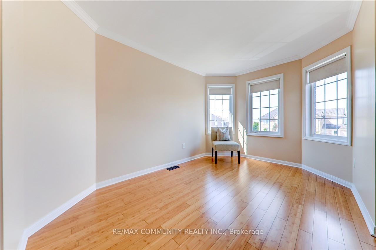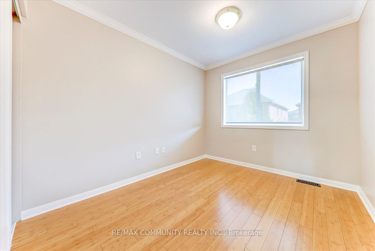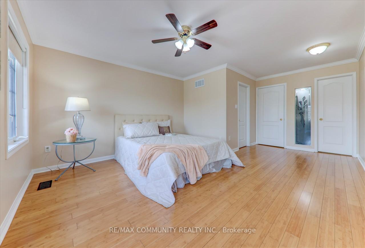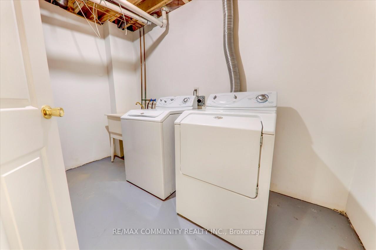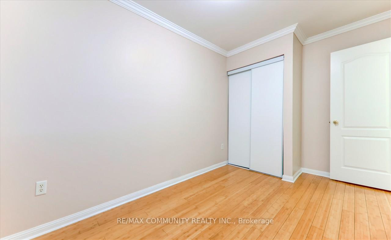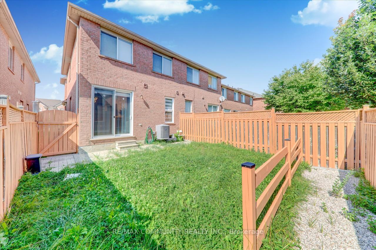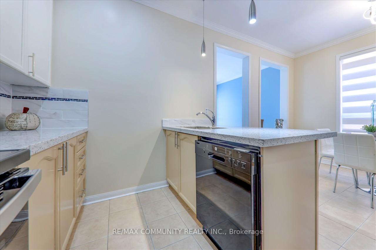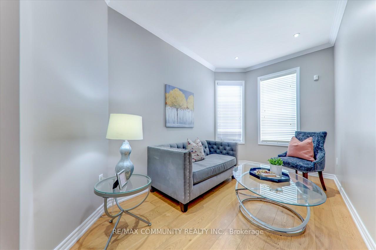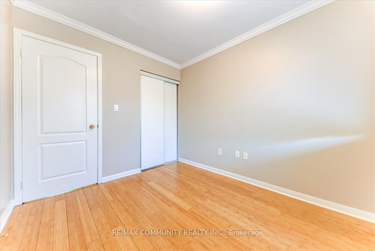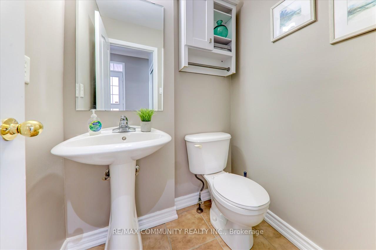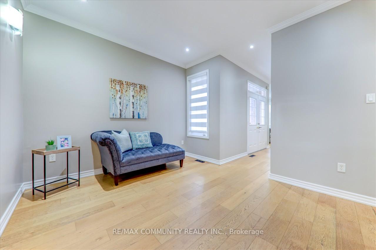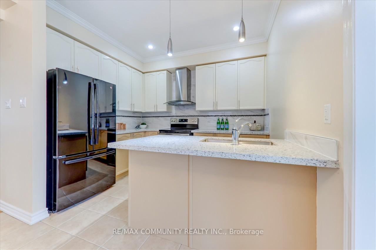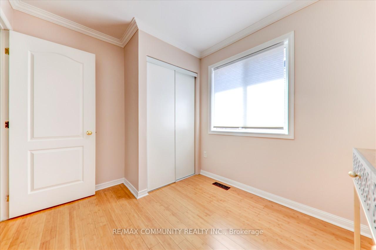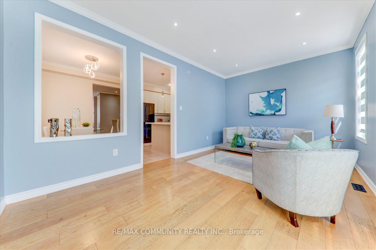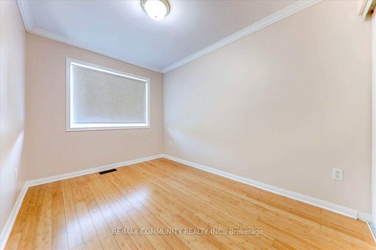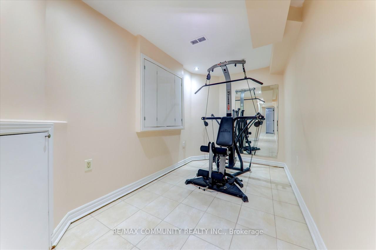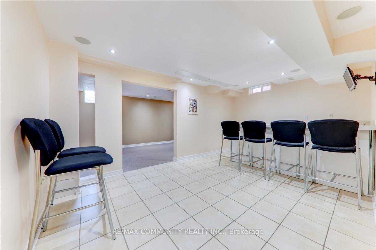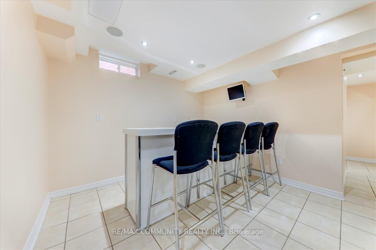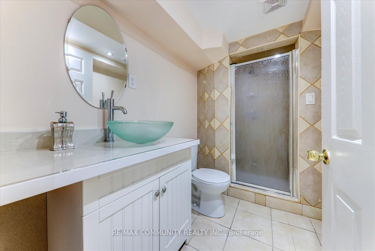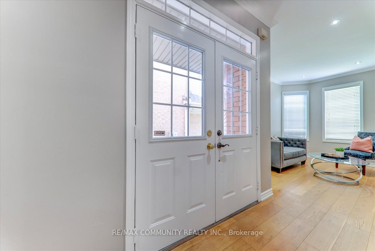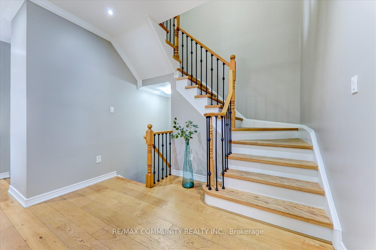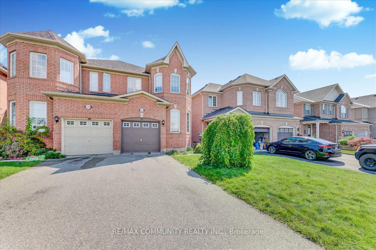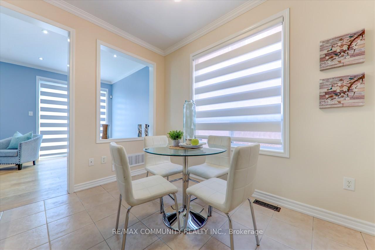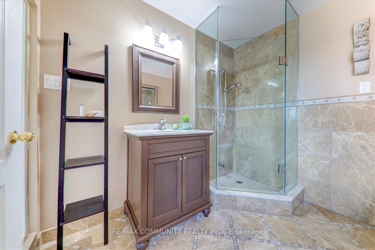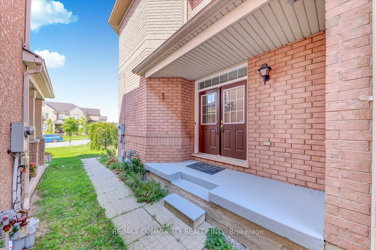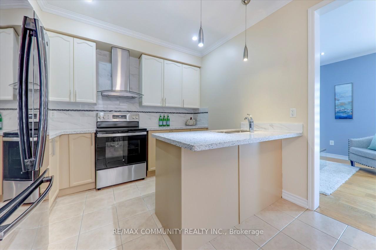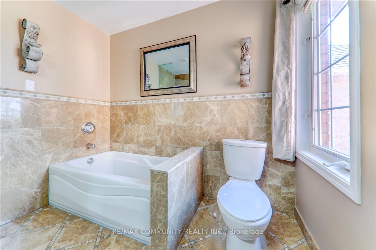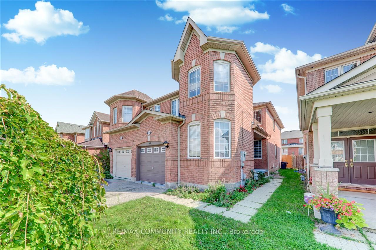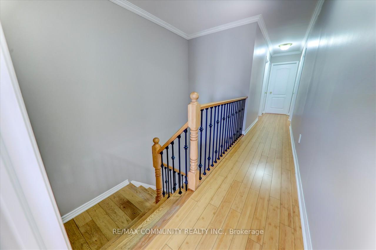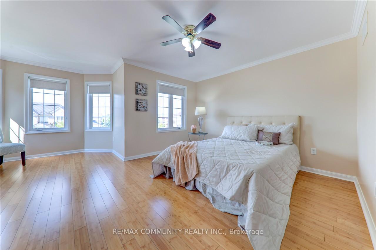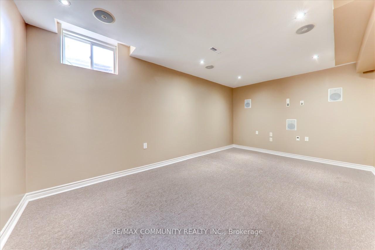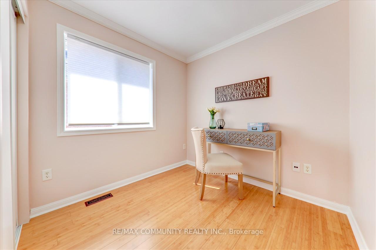$999,999
Available - For Sale
Listing ID: W10421243
1328 Galesway Blvd , Mississauga, L5V 3B5, Ontario
| Stunning 4 Bed Mattamy Home w/ 4 Washrooms and Finished Basement (2400 Sq Ft Living Space) In Topnotch Heartland Community. Massive 24 x 17 Ft Master Bedroom Not Seen In Comparables! Rec Room, Wet Bar In Finished Basement (w/ Full Washroom) Perfect to Entertain! Office on the Ground Floor Ideal For WFH. Front Garage Entrance, Kitchen Breakfast Bar. Freshly painted - Hardwood Floors, Upgraded Kitchen, Zebra blinds, Gorgeous Iron Spindle Staircase, and More Have Made This Home Move in Ready. Close to 401, 403, GO Station, Square One, Heartland Outlet. Do Not Miss Out On This Home! |
| Extras: Roof Recently Replaced (2019). |
| Price | $999,999 |
| Taxes: | $5963.98 |
| Address: | 1328 Galesway Blvd , Mississauga, L5V 3B5, Ontario |
| Lot Size: | 22.47 x 118.11 (Feet) |
| Acreage: | < .50 |
| Directions/Cross Streets: | Creditview/Britannia |
| Rooms: | 9 |
| Bedrooms: | 4 |
| Bedrooms +: | |
| Kitchens: | 1 |
| Family Room: | Y |
| Basement: | Finished |
| Property Type: | Semi-Detached |
| Style: | 2-Storey |
| Exterior: | Brick |
| Garage Type: | Built-In |
| (Parking/)Drive: | Private |
| Drive Parking Spaces: | 4 |
| Pool: | None |
| Approximatly Square Footage: | 1500-2000 |
| Property Features: | Golf, Park, Public Transit, School |
| Fireplace/Stove: | N |
| Heat Source: | Gas |
| Heat Type: | Forced Air |
| Central Air Conditioning: | Central Air |
| Laundry Level: | Lower |
| Elevator Lift: | N |
| Sewers: | Sewers |
| Water: | Municipal |
| Utilities-Cable: | A |
| Utilities-Hydro: | A |
| Utilities-Gas: | A |
| Utilities-Telephone: | A |
$
%
Years
This calculator is for demonstration purposes only. Always consult a professional
financial advisor before making personal financial decisions.
| Although the information displayed is believed to be accurate, no warranties or representations are made of any kind. |
| RE/MAX COMMUNITY REALTY INC. |
|
|

RAY NILI
Broker
Dir:
(416) 837 7576
Bus:
(905) 731 2000
Fax:
(905) 886 7557
| Book Showing | Email a Friend |
Jump To:
At a Glance:
| Type: | Freehold - Semi-Detached |
| Area: | Peel |
| Municipality: | Mississauga |
| Neighbourhood: | East Credit |
| Style: | 2-Storey |
| Lot Size: | 22.47 x 118.11(Feet) |
| Tax: | $5,963.98 |
| Beds: | 4 |
| Baths: | 4 |
| Fireplace: | N |
| Pool: | None |
Locatin Map:
Payment Calculator:
