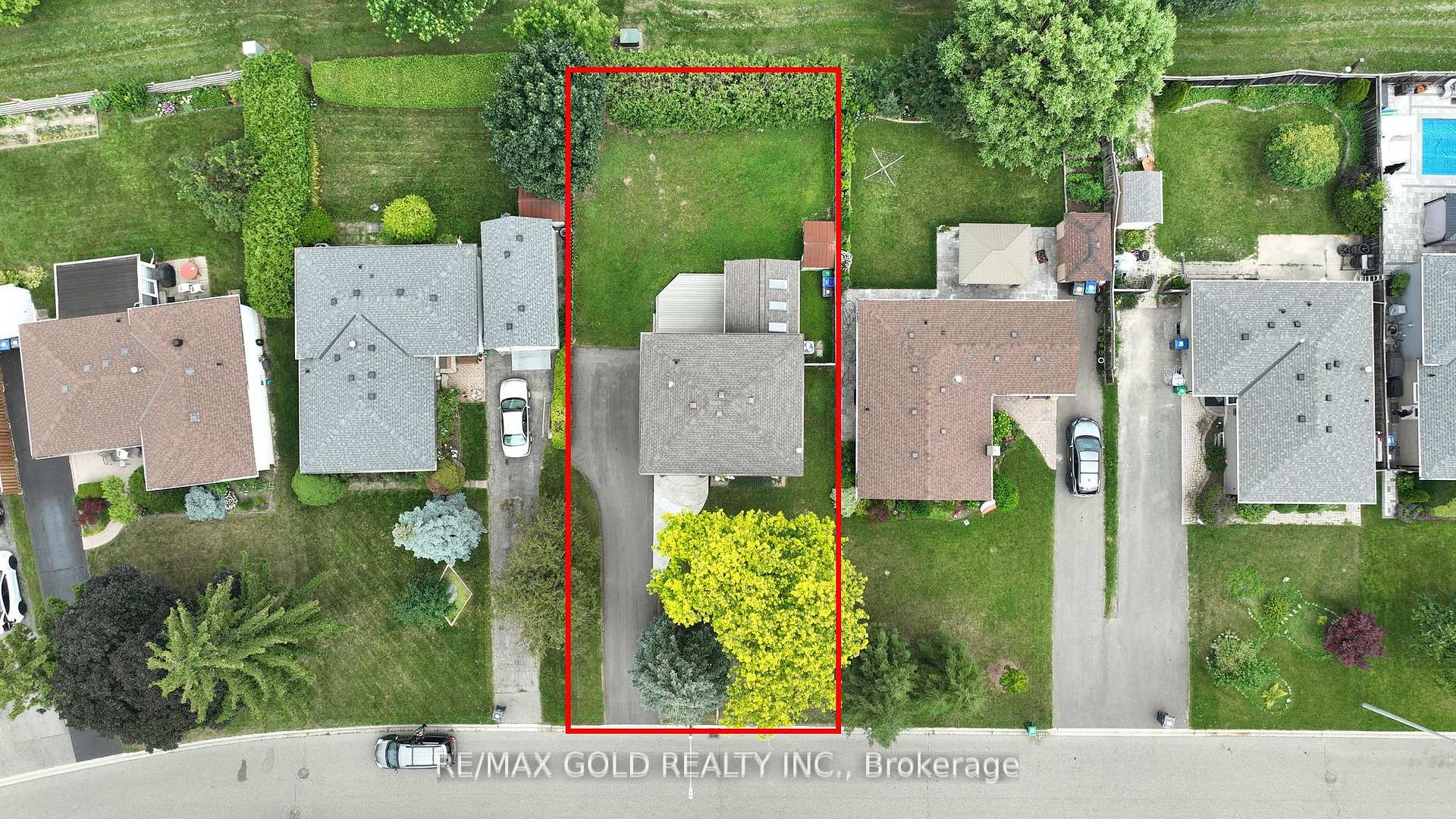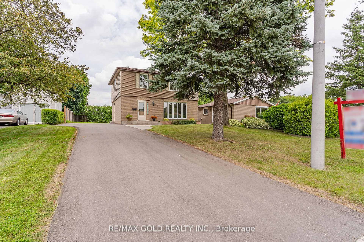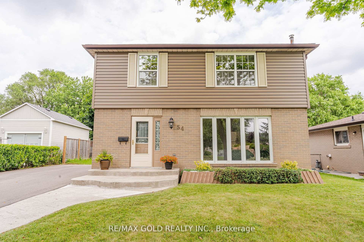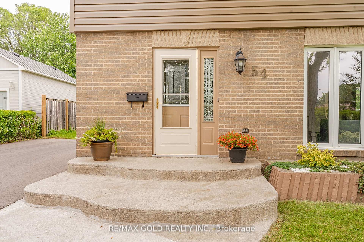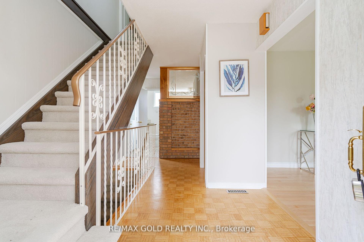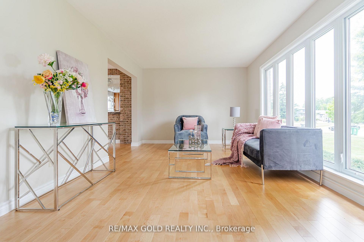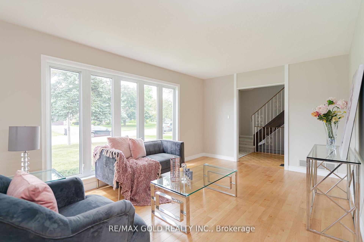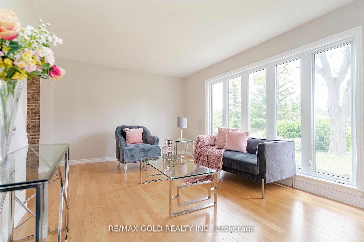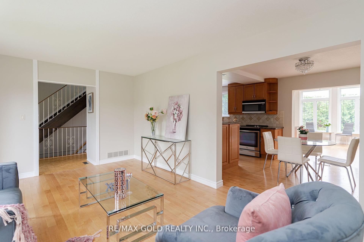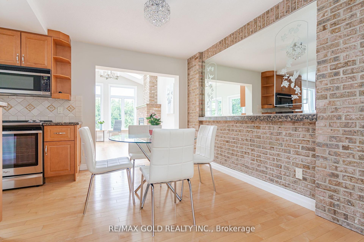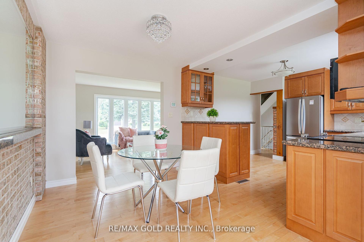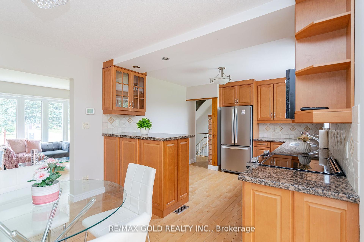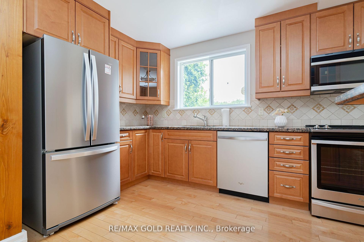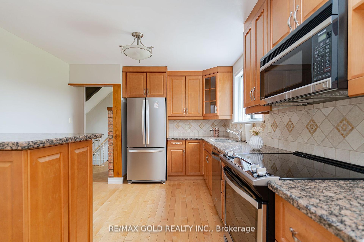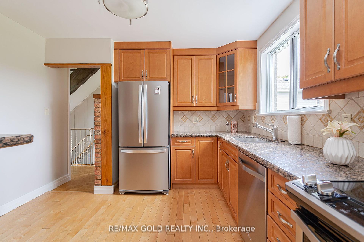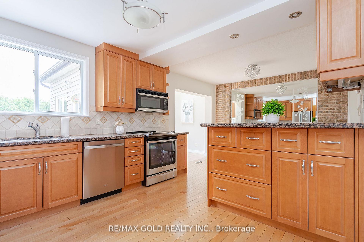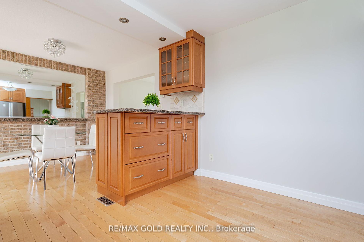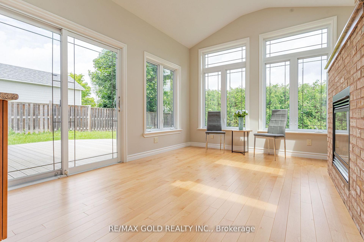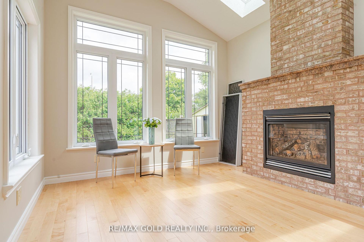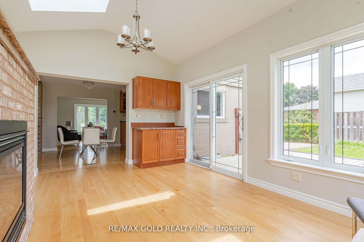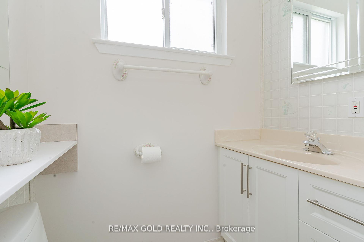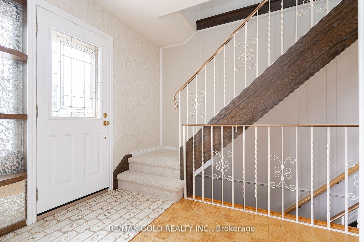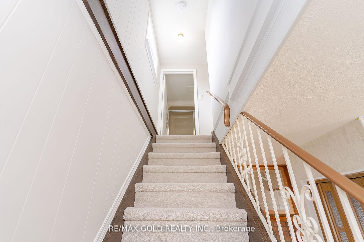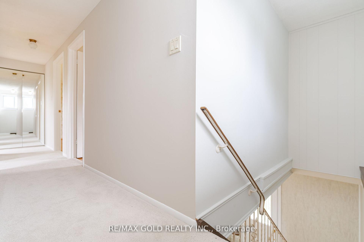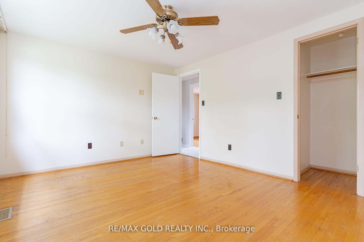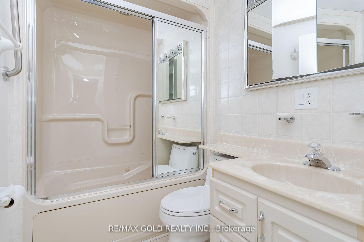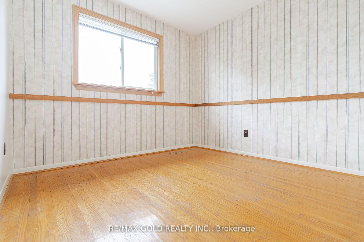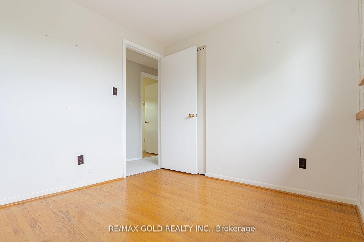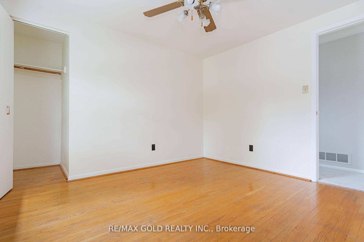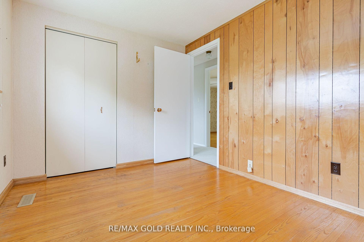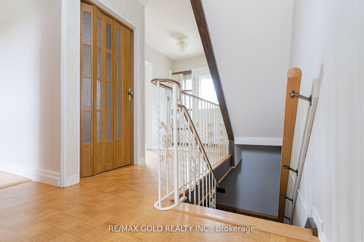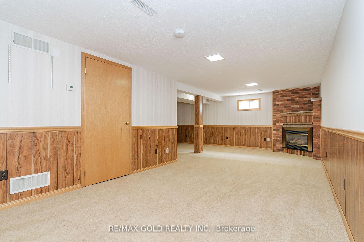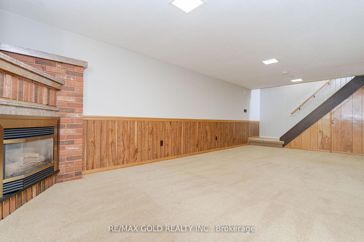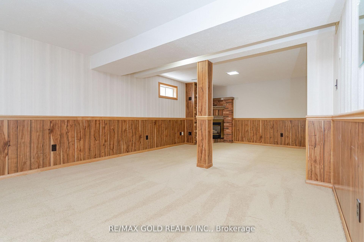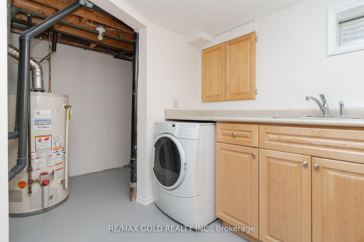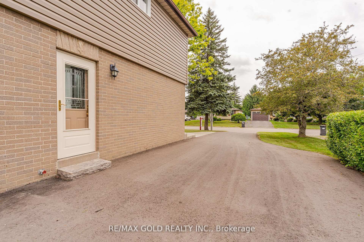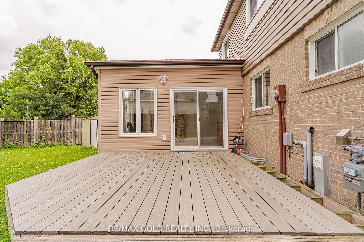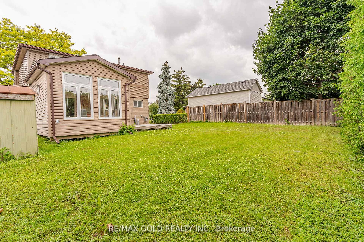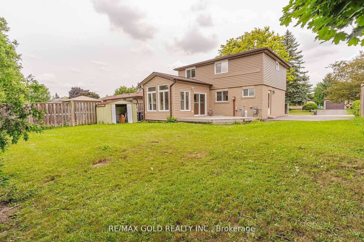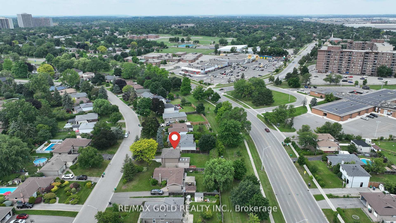$924,000
Available - For Sale
Listing ID: W9266815
54 Dunblaine Cres , Brampton, L6T 3H2, Ontario
| Great family home in desirable area on large 55' x 115' lot; no house at back. Backyard gate opens to Balmoral Drive, gives access by short walk to all amenities Public and Catholic Elementary schools, Southgate Plaza with grocery store and bank, Earncliffe recreation centre; Brampton Bus Stop to Go Station. House features bright and spacious living room O/L large front yard; dining area O/L beautiful upgraded maple kitchen with all stainless steel appliances; peninsula centre island with extra lighted wall cabinetry; Cozy family room with gas fireplace and skylights; W/O to large deck. Four generous sized bedrooms; two washrooms. Big backyard, a shed and a high privacy hedge. Finished basement w/ Rec Room including gas fireplace; upgraded utility room has washing machine & new dryer; privately owned hot water tank. |
| Extras: rand new 3/4" maple flooring on Main Floor 2023; Brand new carpet on stairs and upstairs hallway; Whirlpool Tub in 2nd floor washroom; New Vinyl siding on exterior 2023; Roof (~10 years); Newer AC; |
| Price | $924,000 |
| Taxes: | $4333.93 |
| Address: | 54 Dunblaine Cres , Brampton, L6T 3H2, Ontario |
| Lot Size: | 55.00 x 115.00 (Feet) |
| Directions/Cross Streets: | Balmoral/Deloraine |
| Rooms: | 8 |
| Rooms +: | 2 |
| Bedrooms: | 4 |
| Bedrooms +: | |
| Kitchens: | 1 |
| Family Room: | Y |
| Basement: | Finished, Sep Entrance |
| Property Type: | Detached |
| Style: | 2-Storey |
| Exterior: | Brick, Vinyl Siding |
| Garage Type: | None |
| (Parking/)Drive: | Private |
| Drive Parking Spaces: | 4 |
| Pool: | None |
| Property Features: | Fenced Yard, Park, Place Of Worship, Public Transit, School |
| Fireplace/Stove: | Y |
| Heat Source: | Gas |
| Heat Type: | Forced Air |
| Central Air Conditioning: | Central Air |
| Sewers: | Sewers |
| Water: | Municipal |
$
%
Years
This calculator is for demonstration purposes only. Always consult a professional
financial advisor before making personal financial decisions.
| Although the information displayed is believed to be accurate, no warranties or representations are made of any kind. |
| RE/MAX GOLD REALTY INC. |
|
|

RAY NILI
Broker
Dir:
(416) 837 7576
Bus:
(905) 731 2000
Fax:
(905) 886 7557
| Virtual Tour | Book Showing | Email a Friend |
Jump To:
At a Glance:
| Type: | Freehold - Detached |
| Area: | Peel |
| Municipality: | Brampton |
| Neighbourhood: | Southgate |
| Style: | 2-Storey |
| Lot Size: | 55.00 x 115.00(Feet) |
| Tax: | $4,333.93 |
| Beds: | 4 |
| Baths: | 2 |
| Fireplace: | Y |
| Pool: | None |
Locatin Map:
Payment Calculator:
