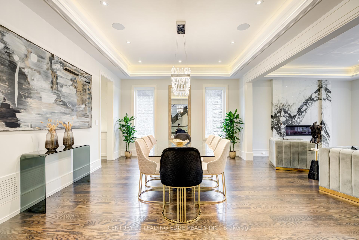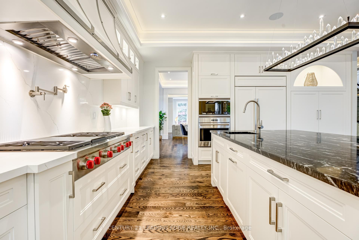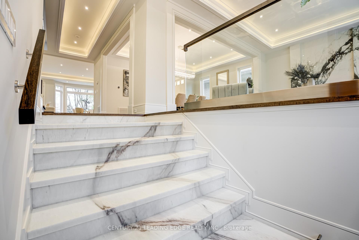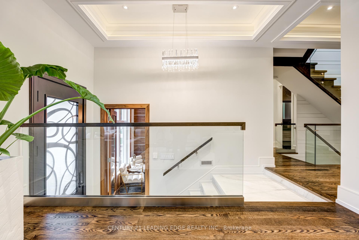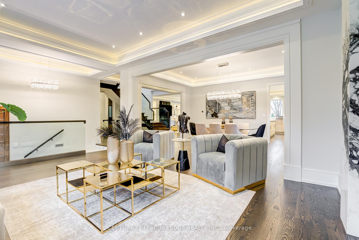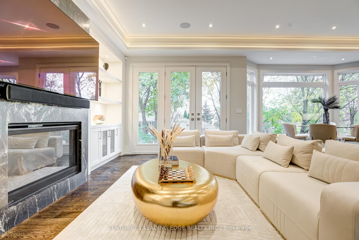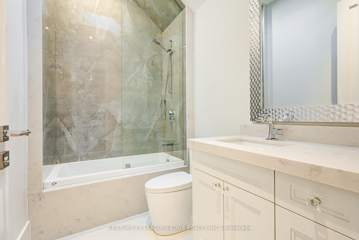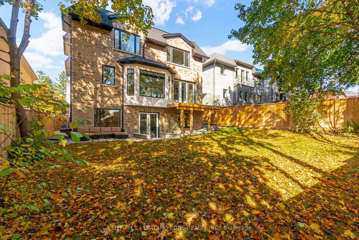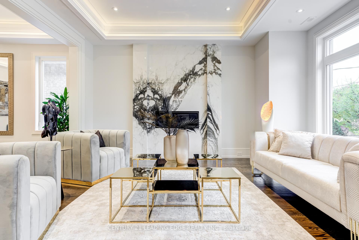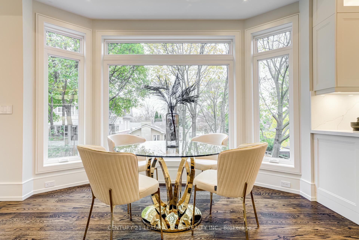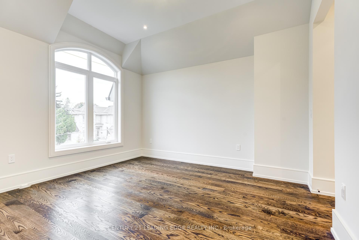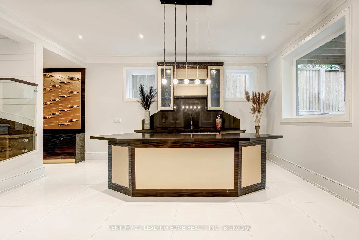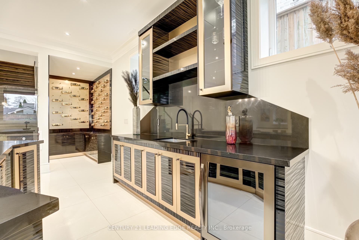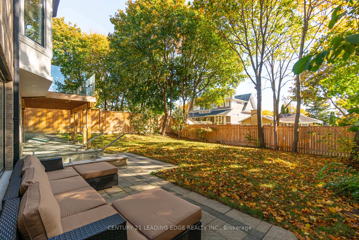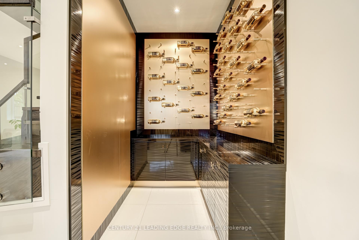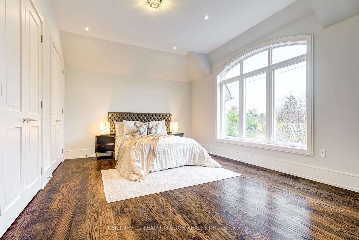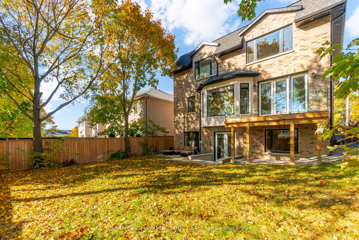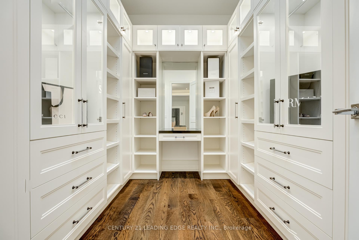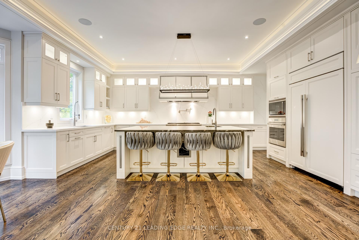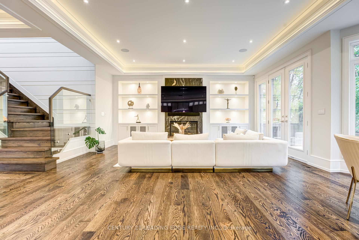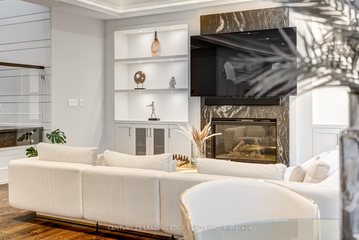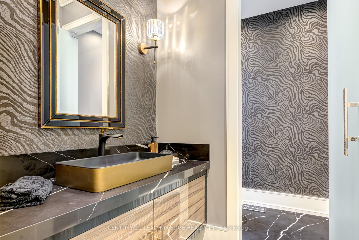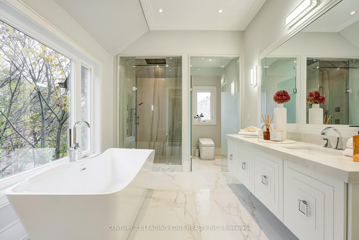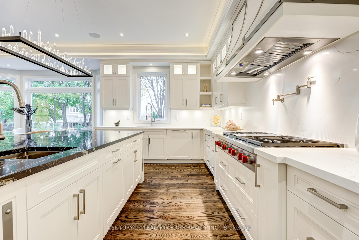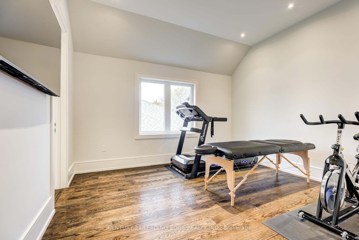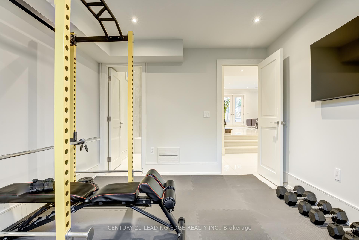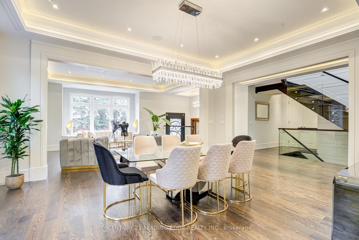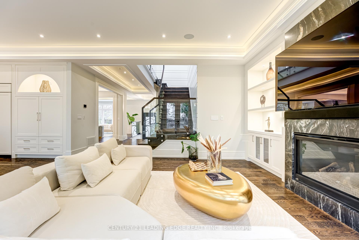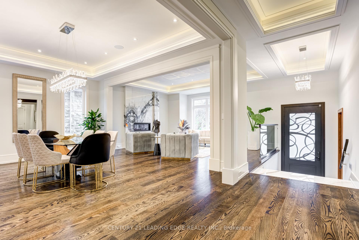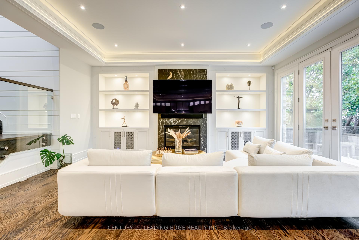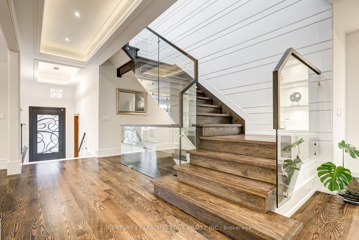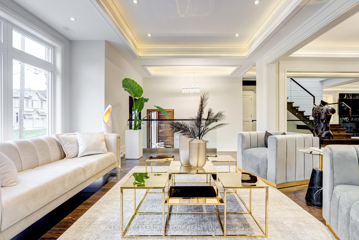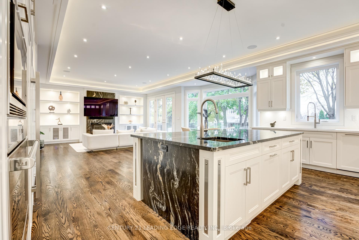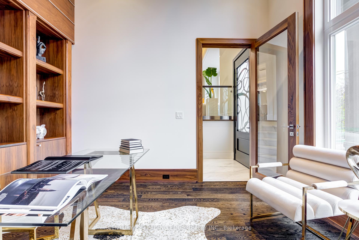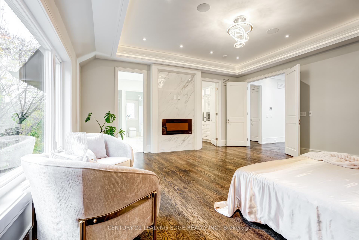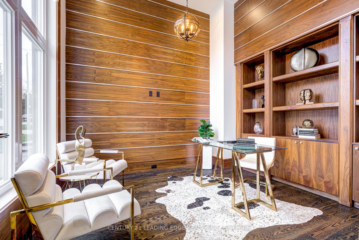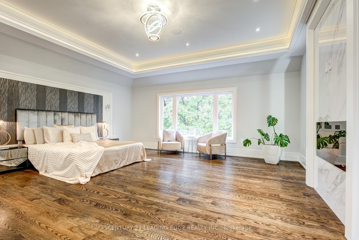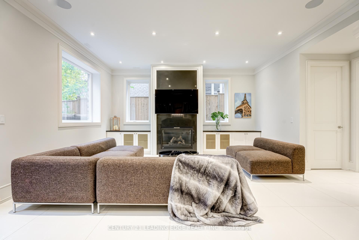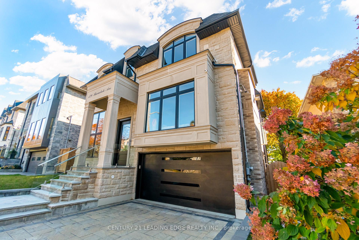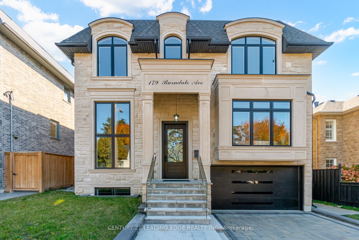$3,988,888
Available - For Sale
Listing ID: C10420556
179 Burndale Ave , Toronto, M2N 1T1, Ontario
| Immerse Yourself in ELEVATED ELEGANCE w. this Flawless Custom Built Designer Home Luxuriously Finished & Soaked in Natural Light Throughout, 50ft South Facing Beauty Featuring Soaring Ceilings, Timeless Open Concept Floorplan from Marble Foyer Entrance & Adjacent Sep Exec Office to Gourmet Chef Inspired Kitchen W. Titanium Granite Island/Quartz Countertops/B/I High-End Subzero Wolf Appliances, 4 Fireplaces, Slab Quartz Floors In All 7 Baths & Master Retreat w. Spa Ensuite & W/In Closet, Walkout Basement w. Heated Floors, Wet Bar, Wine Cellar, Nanny Suite & Powder Room. Main Floor Oversized Glass Balcony, Frameless Glass Staircase, Private Backyard Patio, Heated Driveway, Walkup & Front Steps Luxurious Living Blends w. Modern Sophistication in the Prestigious Neighbourhood of Lansing-Westgate Centrally Located at Yonge & Sheppard. |
| Extras: Google Smart Home, B/I Sound System T/o, Wide Plank Oak Flrs, Subzero/Wolf(48" W Griddle), Wall Oven & Microwave, Quartz/Granite/Marble T/o, Coffered Ceilings, Glass Railings, Heated Driveway, Front Steps & Porch 4 Fireplaces (3 Gas), Cvac. |
| Price | $3,988,888 |
| Taxes: | $15406.53 |
| Address: | 179 Burndale Ave , Toronto, M2N 1T1, Ontario |
| Lot Size: | 50.00 x 117.00 (Feet) |
| Directions/Cross Streets: | Yonge St./ Sheppard Ave |
| Rooms: | 10 |
| Rooms +: | 2 |
| Bedrooms: | 4 |
| Bedrooms +: | 1 |
| Kitchens: | 1 |
| Family Room: | Y |
| Basement: | Fin W/O |
| Approximatly Age: | 0-5 |
| Property Type: | Detached |
| Style: | 2-Storey |
| Exterior: | Brick, Stone |
| Garage Type: | Built-In |
| (Parking/)Drive: | Pvt Double |
| Drive Parking Spaces: | 4 |
| Pool: | None |
| Approximatly Age: | 0-5 |
| Approximatly Square Footage: | 3500-5000 |
| Property Features: | Hospital, Park, Place Of Worship, Public Transit, Ravine, School |
| Fireplace/Stove: | Y |
| Heat Source: | Gas |
| Heat Type: | Forced Air |
| Central Air Conditioning: | Central Air |
| Laundry Level: | Lower |
| Sewers: | Sewers |
| Water: | Municipal |
$
%
Years
This calculator is for demonstration purposes only. Always consult a professional
financial advisor before making personal financial decisions.
| Although the information displayed is believed to be accurate, no warranties or representations are made of any kind. |
| CENTURY 21 LEADING EDGE REALTY INC. |
|
|

RAY NILI
Broker
Dir:
(416) 837 7576
Bus:
(905) 731 2000
Fax:
(905) 886 7557
| Virtual Tour | Book Showing | Email a Friend |
Jump To:
At a Glance:
| Type: | Freehold - Detached |
| Area: | Toronto |
| Municipality: | Toronto |
| Neighbourhood: | Lansing-Westgate |
| Style: | 2-Storey |
| Lot Size: | 50.00 x 117.00(Feet) |
| Approximate Age: | 0-5 |
| Tax: | $15,406.53 |
| Beds: | 4+1 |
| Baths: | 7 |
| Fireplace: | Y |
| Pool: | None |
Locatin Map:
Payment Calculator:
