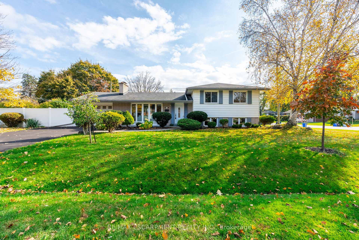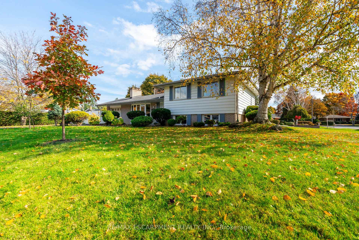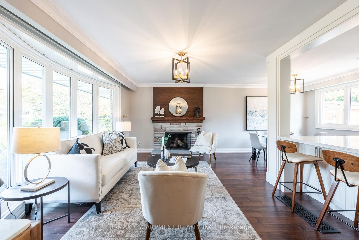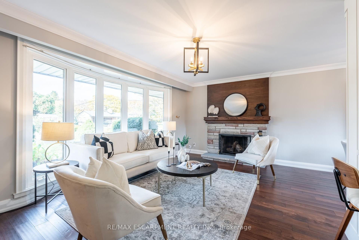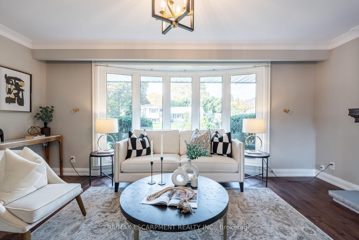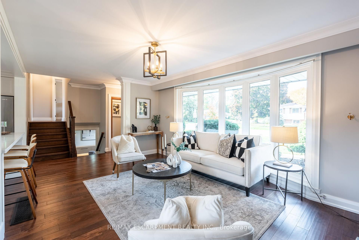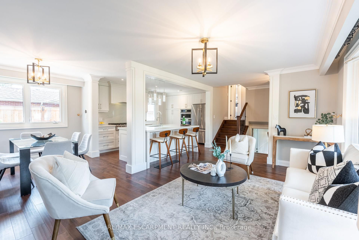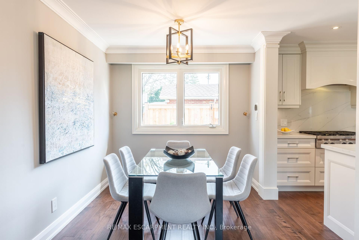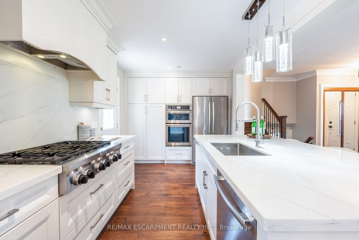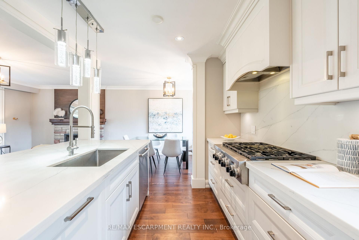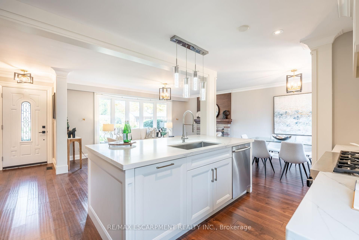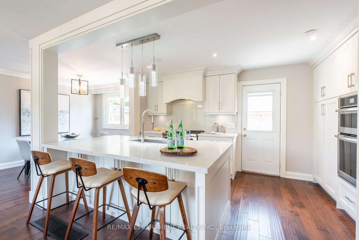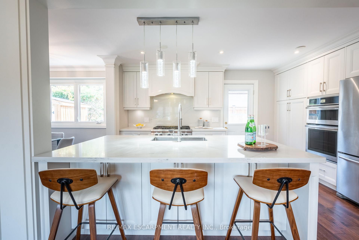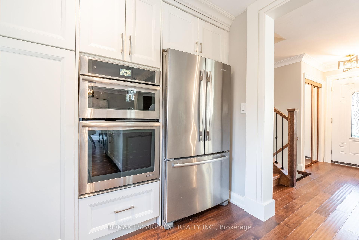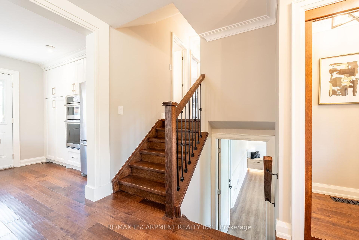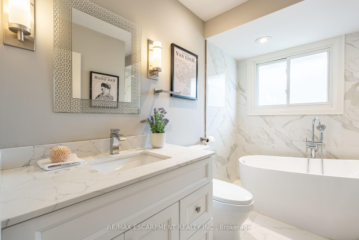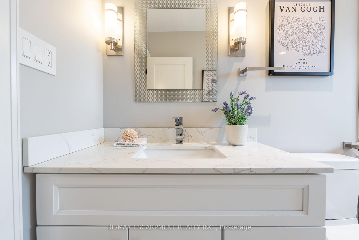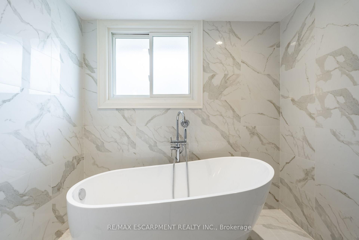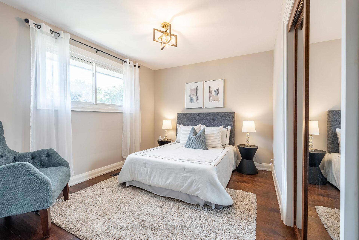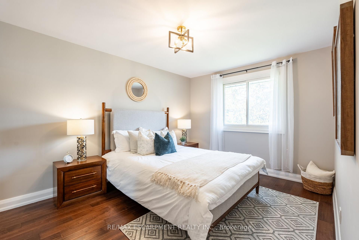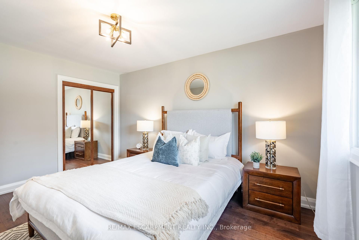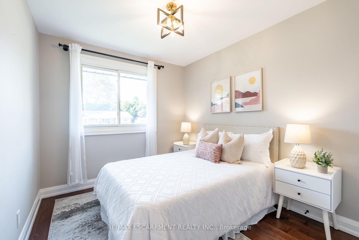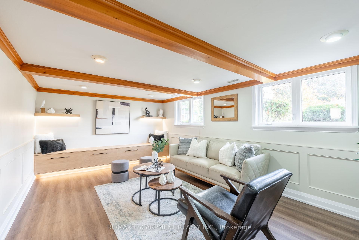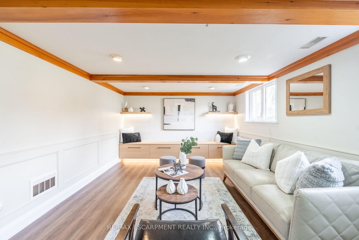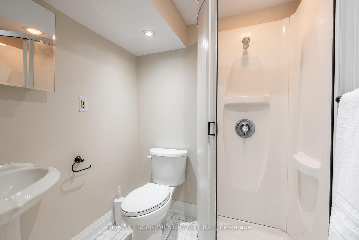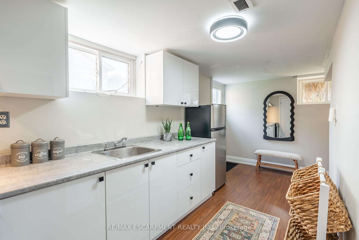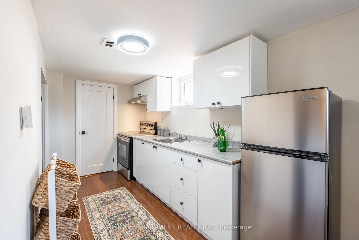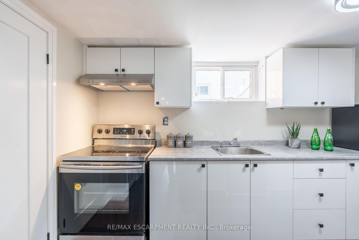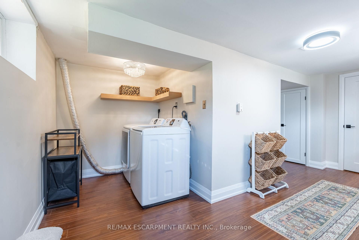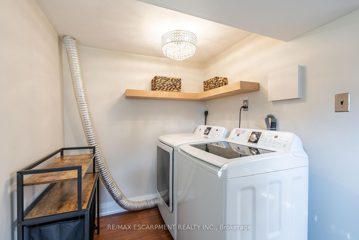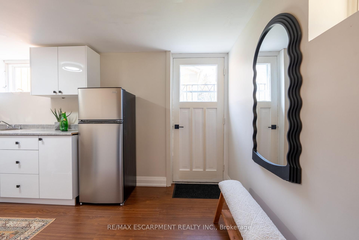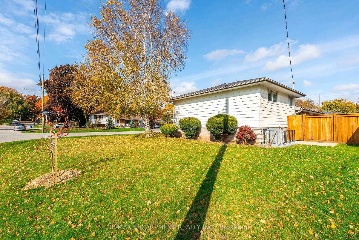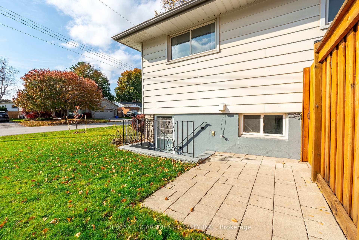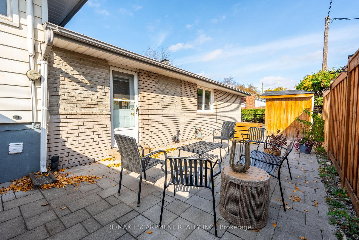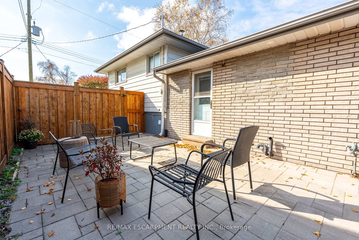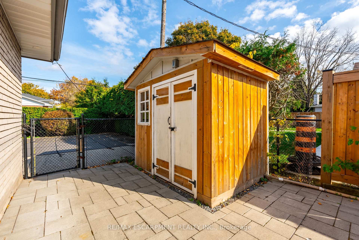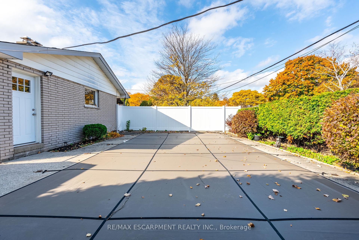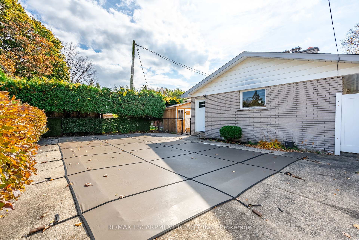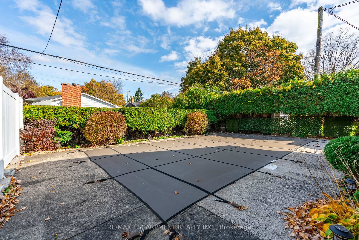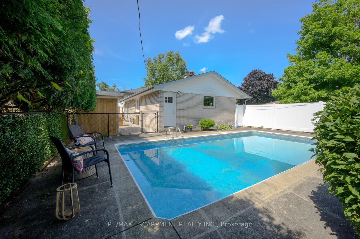$1,189,000
Available - For Sale
Listing ID: W9752011
228 Plumtree Dr , Burlington, L7T 2G9, Ontario
| Renovated 3 bedroom home in Aldershot on quiet street. Open concept, custom kitchen featuring quartz countertops, large center island for entertaining, high end appliances, and abundance of storage. Bright living room with handscraped engineered hardwood, stone fireplace, open to dining area and access to private yard. Upper level with 3 bedrooms, hardwood flooring and spa like 3 piece bath. Finished lower level with additional family room, bright windows, and custom cabinetry with in set lighting. Second kitchen, 3 piece bath and a private walk-up entrance to yard. Spacious backyard with inground pool and hardscape patio space and storage. Great location, close to parks, shops and major highways. Move in and enjoy! |
| Price | $1,189,000 |
| Taxes: | $4453.04 |
| Address: | 228 Plumtree Dr , Burlington, L7T 2G9, Ontario |
| Lot Size: | 67.00 x 112.00 (Feet) |
| Acreage: | < .50 |
| Directions/Cross Streets: | Plains To Gallagher To Plumtre |
| Rooms: | 9 |
| Bedrooms: | 3 |
| Bedrooms +: | |
| Kitchens: | 1 |
| Kitchens +: | 1 |
| Family Room: | N |
| Basement: | Full, Part Fin |
| Approximatly Age: | 51-99 |
| Property Type: | Detached |
| Style: | Sidesplit 3 |
| Exterior: | Alum Siding, Brick |
| Garage Type: | Attached |
| (Parking/)Drive: | Private |
| Drive Parking Spaces: | 4 |
| Pool: | Inground |
| Other Structures: | Garden Shed |
| Approximatly Age: | 51-99 |
| Approximatly Square Footage: | 1100-1500 |
| Property Features: | Level |
| Fireplace/Stove: | Y |
| Heat Source: | Gas |
| Heat Type: | Forced Air |
| Central Air Conditioning: | Central Air |
| Laundry Level: | Lower |
| Sewers: | Sewers |
| Water: | Municipal |
$
%
Years
This calculator is for demonstration purposes only. Always consult a professional
financial advisor before making personal financial decisions.
| Although the information displayed is believed to be accurate, no warranties or representations are made of any kind. |
| RE/MAX ESCARPMENT REALTY INC. |
|
|

RAY NILI
Broker
Dir:
(416) 837 7576
Bus:
(905) 731 2000
Fax:
(905) 886 7557
| Virtual Tour | Book Showing | Email a Friend |
Jump To:
At a Glance:
| Type: | Freehold - Detached |
| Area: | Halton |
| Municipality: | Burlington |
| Neighbourhood: | LaSalle |
| Style: | Sidesplit 3 |
| Lot Size: | 67.00 x 112.00(Feet) |
| Approximate Age: | 51-99 |
| Tax: | $4,453.04 |
| Beds: | 3 |
| Baths: | 2 |
| Fireplace: | Y |
| Pool: | Inground |
Locatin Map:
Payment Calculator:
