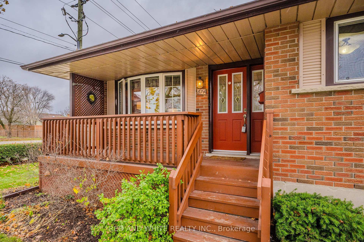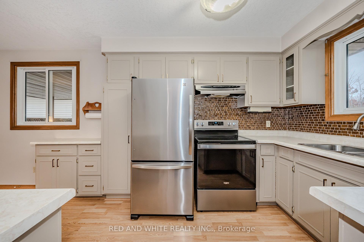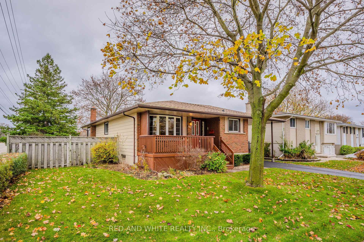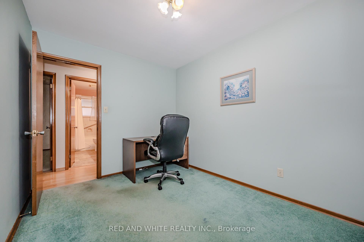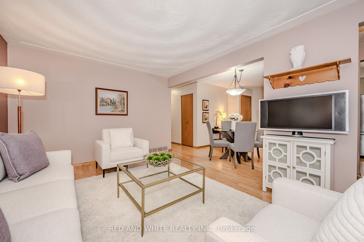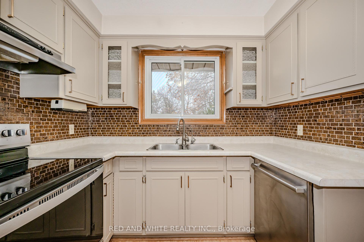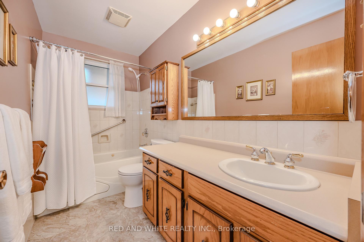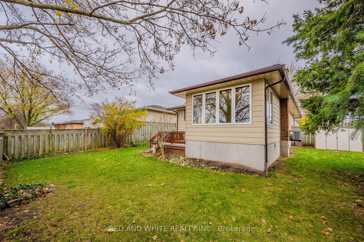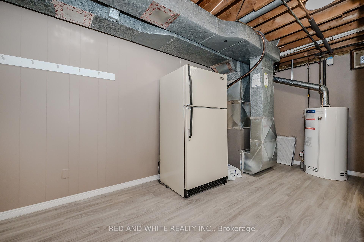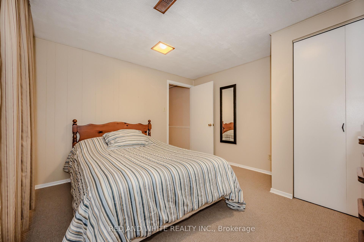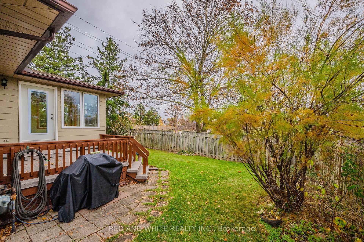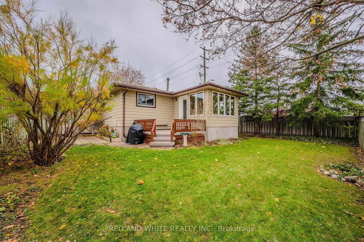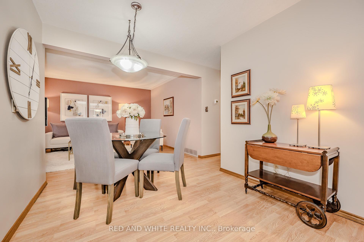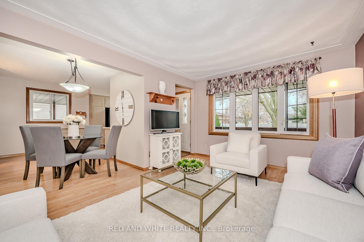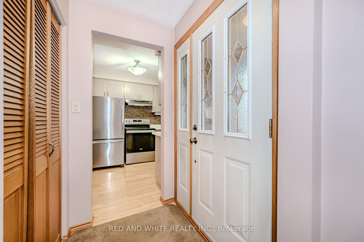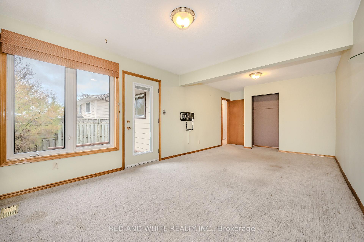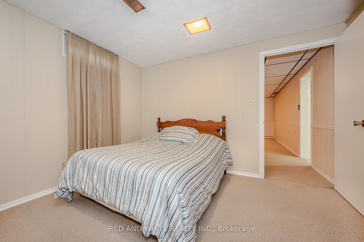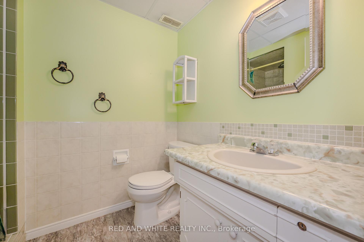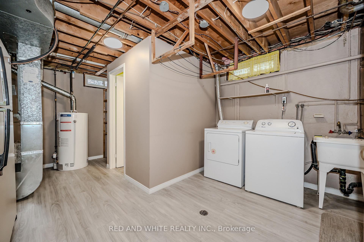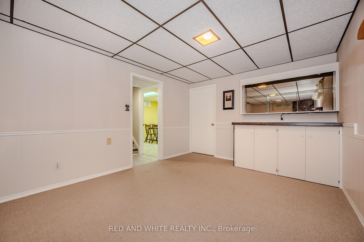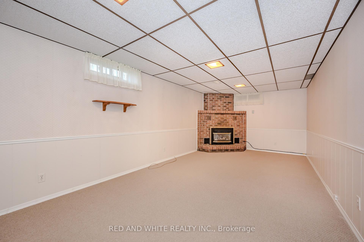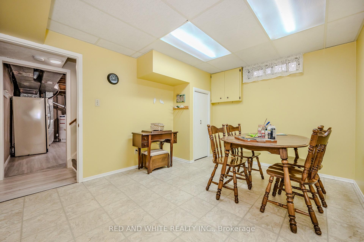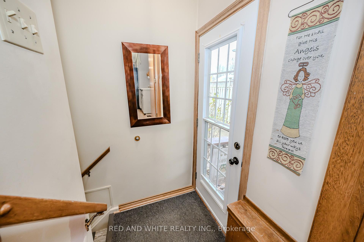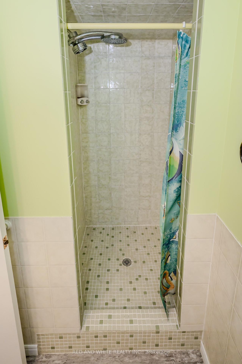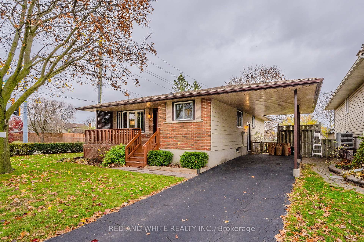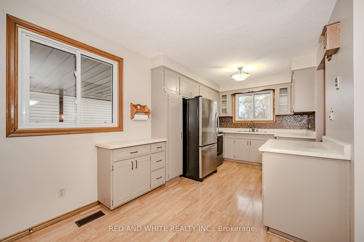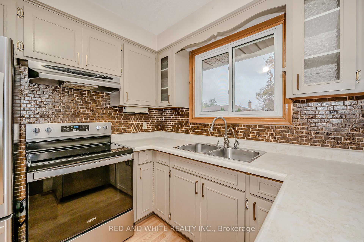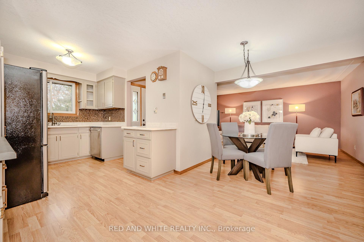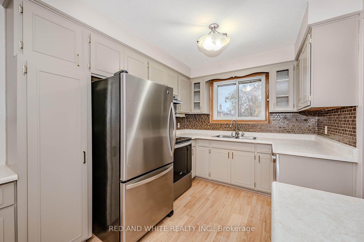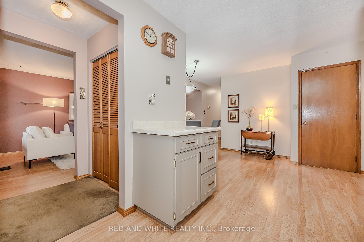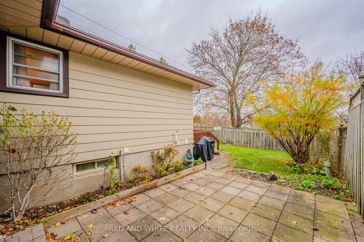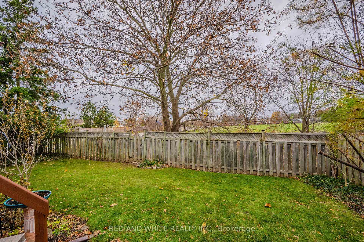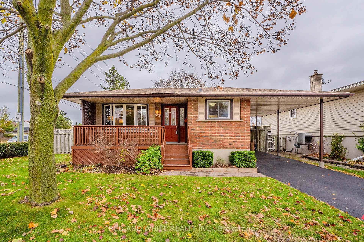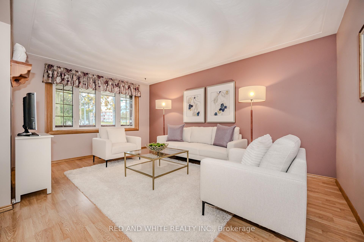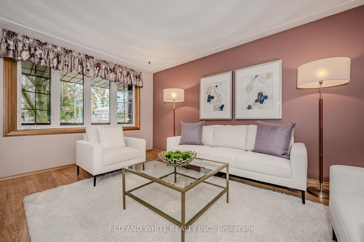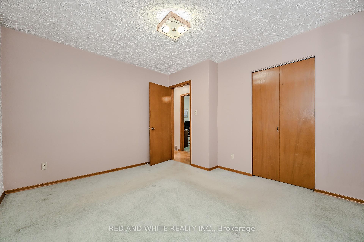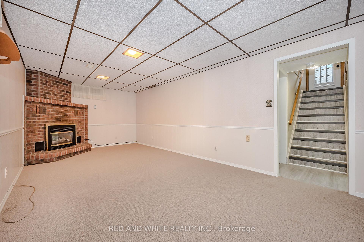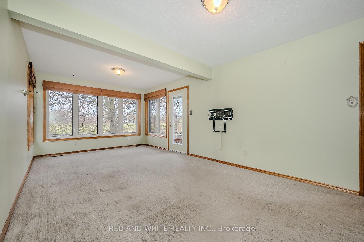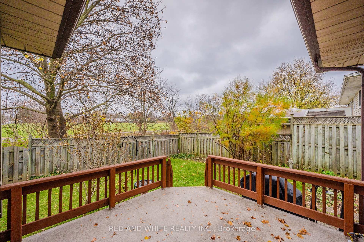$599,900
Available - For Sale
Listing ID: X10421359
674 Highpoint Ave , Waterloo, N2L 4Z5, Ontario
| Welcome to 674 Highpoint Ave., Waterloo a charming 3+1 bedroom, 2 full bath home nestled in the highly sought-after Lakeshore Village community, backing directly onto Northfield Park. The flexible Primary Bedroom, once used as a sunroom, offers ample natural light, features a walkout to a premium Duradeck overlooking the scenic, fenced yard and green space, and even holds potential for adding a private ensuite. Ideal for families seeking extra income potential or those in need of an in-law suite, this home boasts a finished basement with a separate entrance including a spacious family room, a 3-piece bath, a possible bedroom, a hobby room, and a workshop. Recent updates ensure peace of mind with an 8-year-old roof, a 4-year-old furnace and A/C, and an upgraded electrical panel. Enjoy convenient access to schools, shopping, restaurants, the ION train, expressway, and bus stops. The public elementary school adjoins Northfield Park, enhancing the family-friendly atmosphere. Don't miss out! Visit our open house this weekend and explore the incredible potential of this property. |
| Price | $599,900 |
| Taxes: | $3423.00 |
| Assessment: | $269000 |
| Assessment Year: | 2024 |
| Address: | 674 Highpoint Ave , Waterloo, N2L 4Z5, Ontario |
| Lot Size: | 60.00 x 100.00 (Feet) |
| Directions/Cross Streets: | Northfield to Highpoint |
| Rooms: | 12 |
| Bedrooms: | 3 |
| Bedrooms +: | 1 |
| Kitchens: | 1 |
| Family Room: | Y |
| Basement: | Finished |
| Approximatly Age: | 51-99 |
| Property Type: | Detached |
| Style: | Bungalow |
| Exterior: | Brick Front, Vinyl Siding |
| Garage Type: | Carport |
| (Parking/)Drive: | Private |
| Drive Parking Spaces: | 3 |
| Pool: | None |
| Approximatly Age: | 51-99 |
| Approximatly Square Footage: | 1100-1500 |
| Fireplace/Stove: | Y |
| Heat Source: | Gas |
| Heat Type: | Forced Air |
| Central Air Conditioning: | Central Air |
| Laundry Level: | Lower |
| Sewers: | Sewers |
| Water: | Municipal |
$
%
Years
This calculator is for demonstration purposes only. Always consult a professional
financial advisor before making personal financial decisions.
| Although the information displayed is believed to be accurate, no warranties or representations are made of any kind. |
| RED AND WHITE REALTY INC. |
|
|

RAY NILI
Broker
Dir:
(416) 837 7576
Bus:
(905) 731 2000
Fax:
(905) 886 7557
| Virtual Tour | Book Showing | Email a Friend |
Jump To:
At a Glance:
| Type: | Freehold - Detached |
| Area: | Waterloo |
| Municipality: | Waterloo |
| Style: | Bungalow |
| Lot Size: | 60.00 x 100.00(Feet) |
| Approximate Age: | 51-99 |
| Tax: | $3,423 |
| Beds: | 3+1 |
| Baths: | 2 |
| Fireplace: | Y |
| Pool: | None |
Locatin Map:
Payment Calculator:
