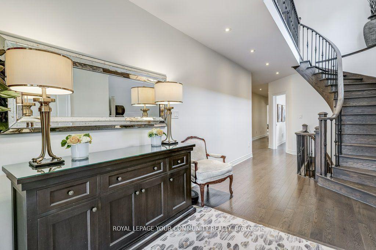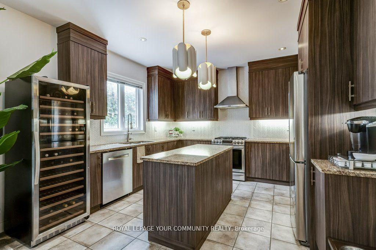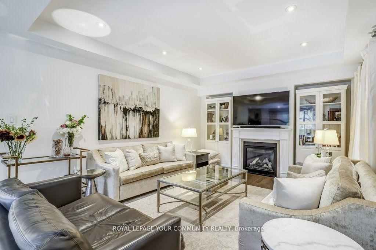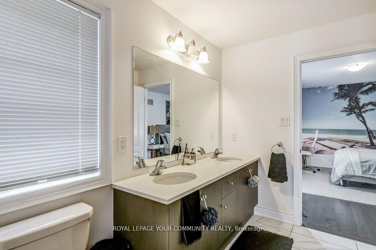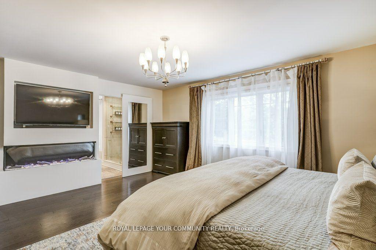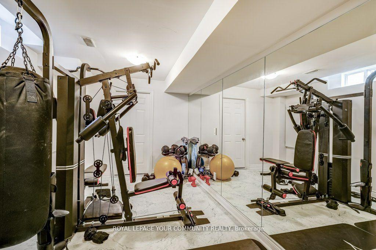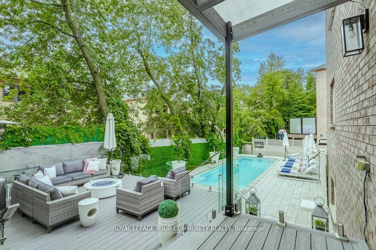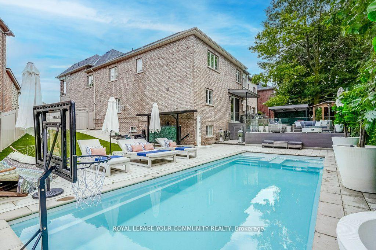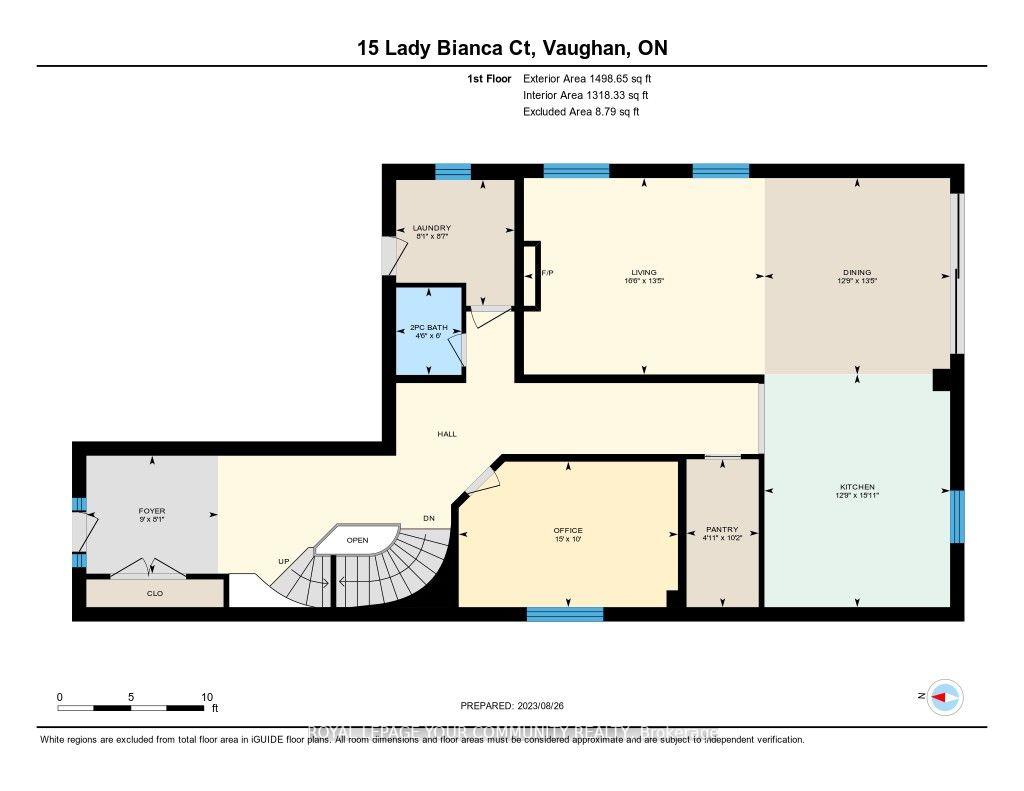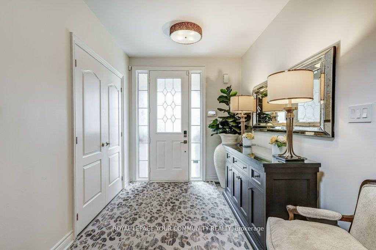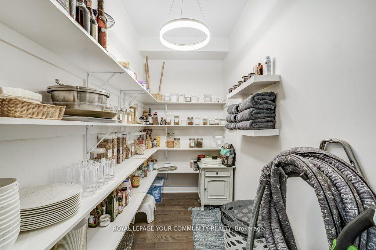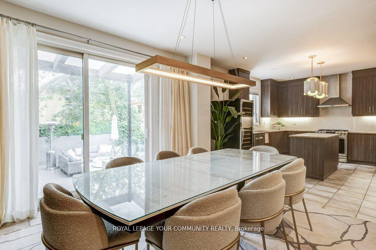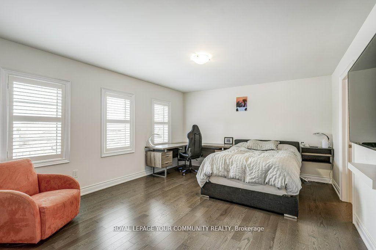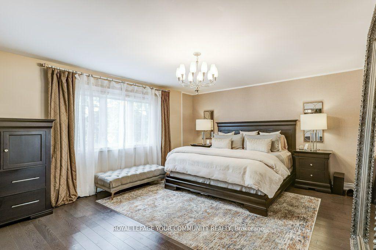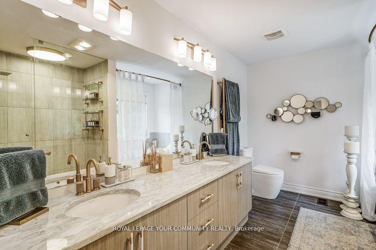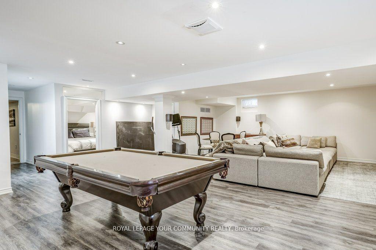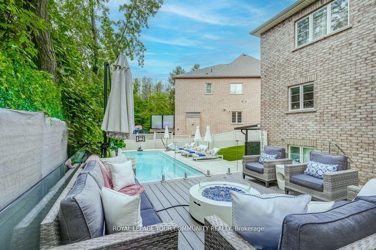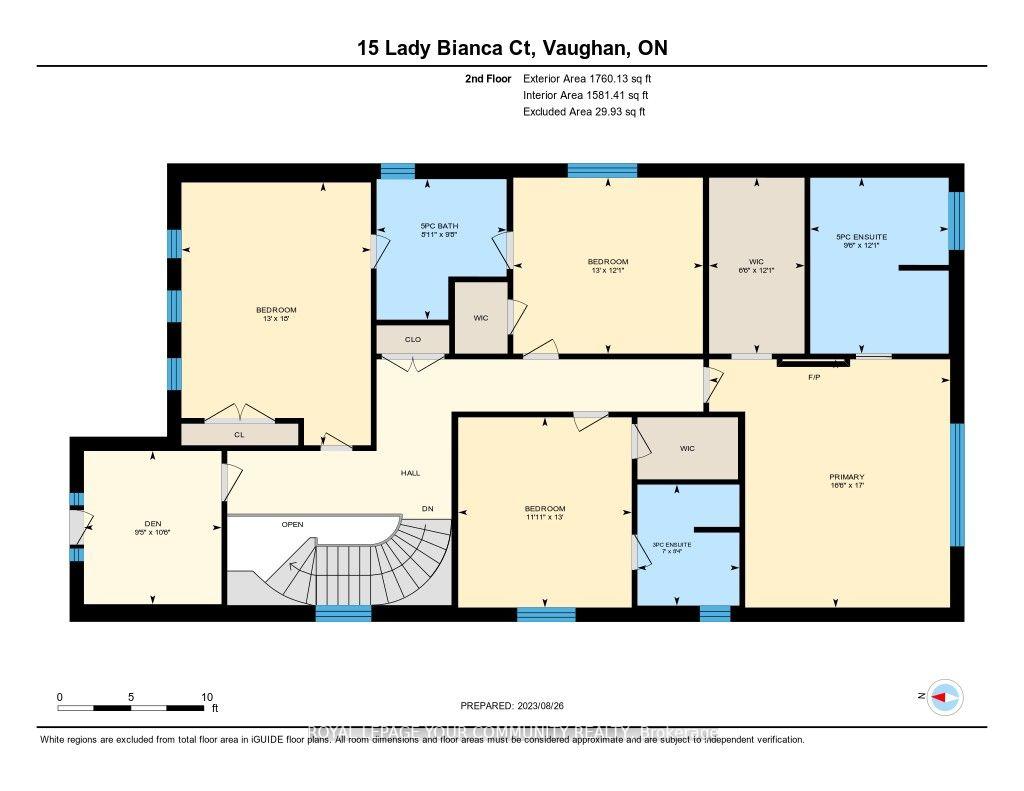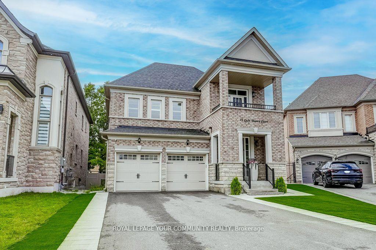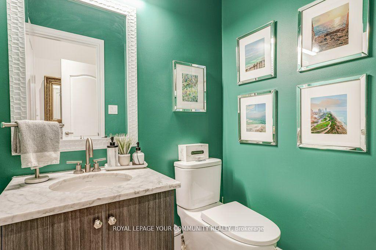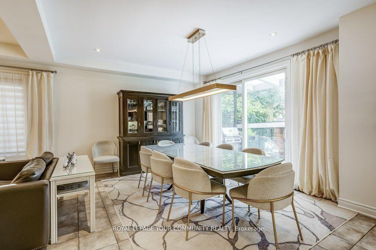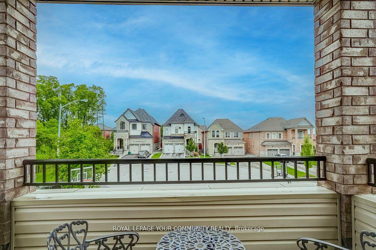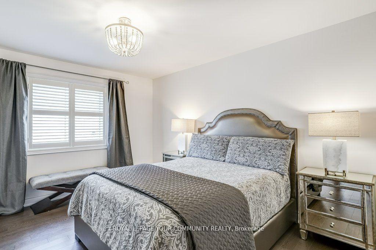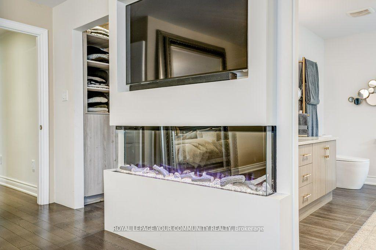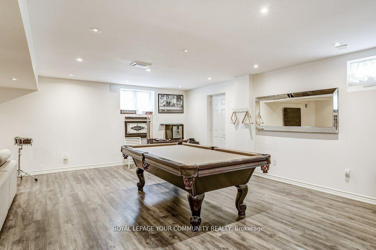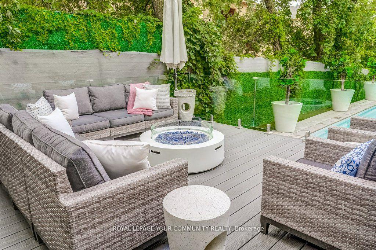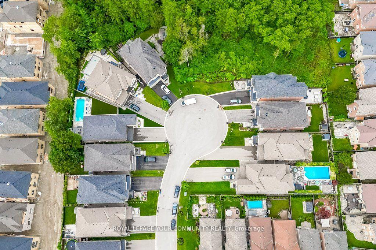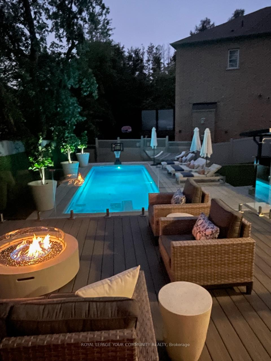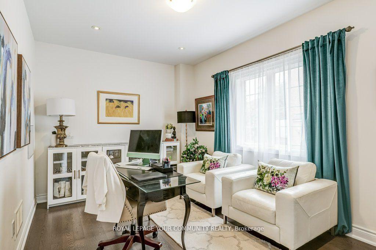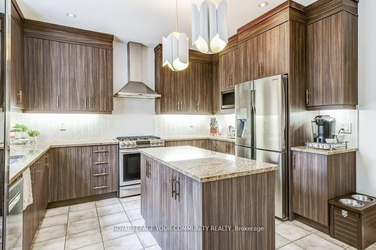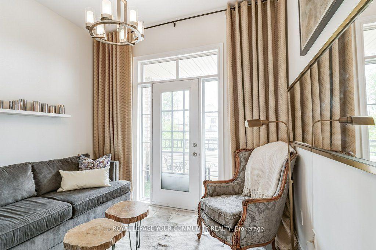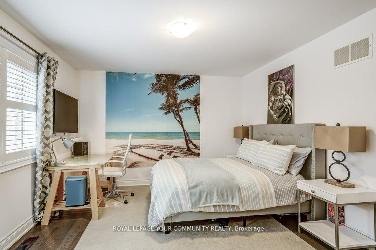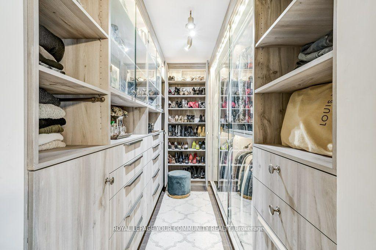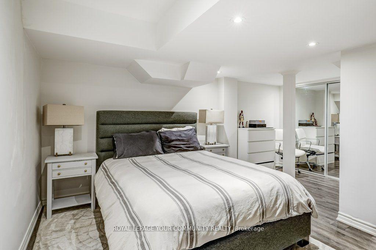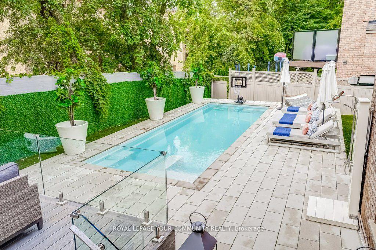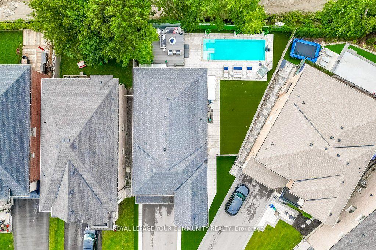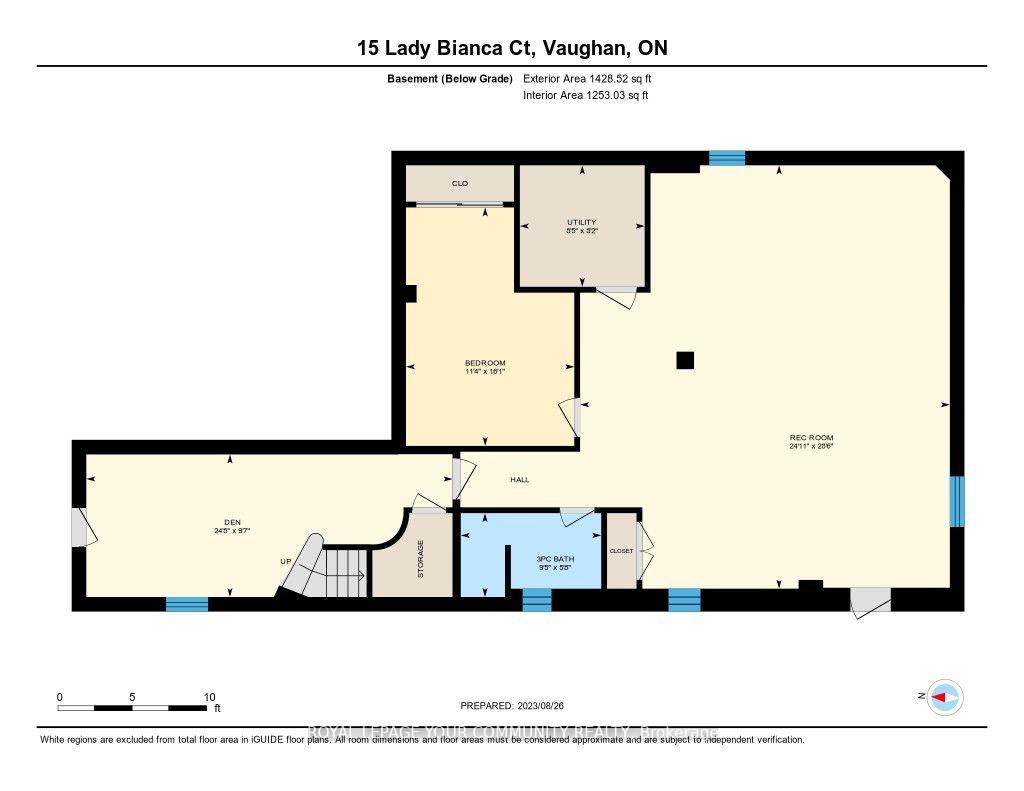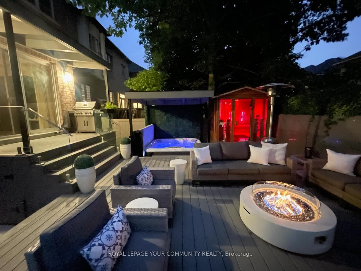$2,589,000
Available - For Sale
Listing ID: N10419938
15 Lady Bianca Crt , Vaughan, L6A 4B3, Ontario
| Welcome to 15 Lady Bianca Court - a stunning home nestled in a family-friendly cul-de-sac (with over 4200 sqft of liveable space). This beautifully upgraded property offers a truly exceptional living experience, featuring a large eat-in kitchen that opens onto a Santorini-inspired oasis. Step outside to find a spacious 350 sq.ft. deck, built-in tub, sauna and luxurious pool. The second floor boasts four spacious bedrooms and a cozy den. The primary bedroom is a true retreat, complete with a five-piece ensuite, custom closet and fireplace. The fully finished basement includes an additional bedroom and a separate entrance, perfect for guests or extended family. |
| Extras: Stainless Steel Appliances, Stove, Dishwasher, Hood, Fridge, Microwave, Elf, Window Coverings, Premium Turf Grass, Exterior Shower, Heated Towel Rack,Hot Tub,Sauna. |
| Price | $2,589,000 |
| Taxes: | $8337.24 |
| Address: | 15 Lady Bianca Crt , Vaughan, L6A 4B3, Ontario |
| Lot Size: | 31.90 x 110.60 (Feet) |
| Directions/Cross Streets: | Dufferin/Rutherford |
| Rooms: | 5 |
| Rooms +: | 1 |
| Bedrooms: | 4 |
| Bedrooms +: | 1 |
| Kitchens: | 1 |
| Family Room: | Y |
| Basement: | Sep Entrance, W/O |
| Approximatly Age: | 0-5 |
| Property Type: | Detached |
| Style: | 2-Storey |
| Exterior: | Brick, Stone |
| Garage Type: | Attached |
| (Parking/)Drive: | Private |
| Drive Parking Spaces: | 5 |
| Pool: | Inground |
| Approximatly Age: | 0-5 |
| Approximatly Square Footage: | 3000-3500 |
| Property Features: | Cul De Sac, Park, Place Of Worship, School |
| Fireplace/Stove: | Y |
| Heat Source: | Gas |
| Heat Type: | Forced Air |
| Central Air Conditioning: | Central Air |
| Laundry Level: | Main |
| Elevator Lift: | N |
| Sewers: | Sewers |
| Water: | Municipal |
| Utilities-Cable: | Y |
| Utilities-Hydro: | Y |
| Utilities-Gas: | Y |
| Utilities-Telephone: | Y |
$
%
Years
This calculator is for demonstration purposes only. Always consult a professional
financial advisor before making personal financial decisions.
| Although the information displayed is believed to be accurate, no warranties or representations are made of any kind. |
| ROYAL LEPAGE YOUR COMMUNITY REALTY |
|
|

RAY NILI
Broker
Dir:
(416) 837 7576
Bus:
(905) 731 2000
Fax:
(905) 886 7557
| Virtual Tour | Book Showing | Email a Friend |
Jump To:
At a Glance:
| Type: | Freehold - Detached |
| Area: | York |
| Municipality: | Vaughan |
| Neighbourhood: | Patterson |
| Style: | 2-Storey |
| Lot Size: | 31.90 x 110.60(Feet) |
| Approximate Age: | 0-5 |
| Tax: | $8,337.24 |
| Beds: | 4+1 |
| Baths: | 5 |
| Fireplace: | Y |
| Pool: | Inground |
Locatin Map:
Payment Calculator:
