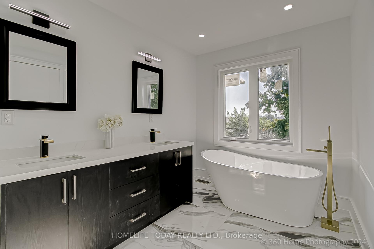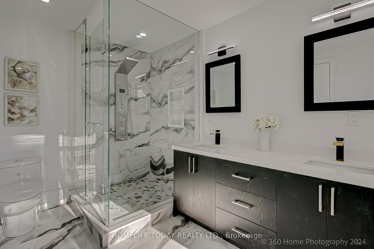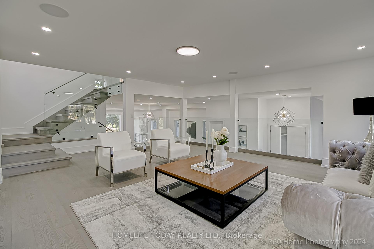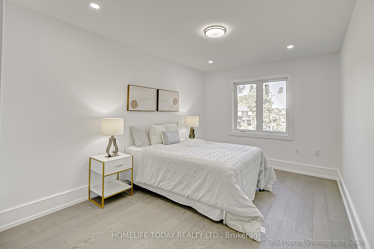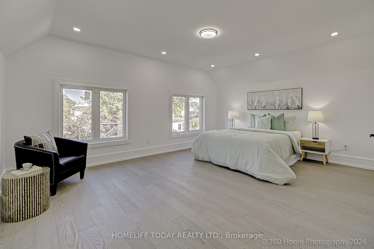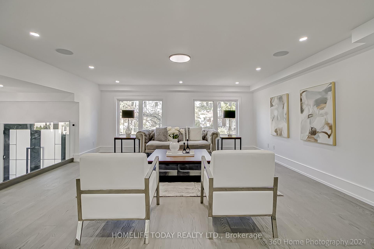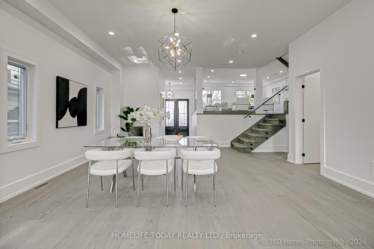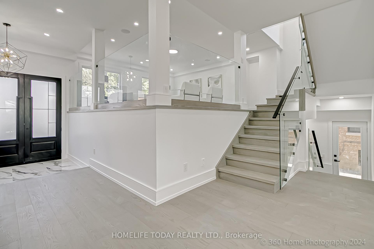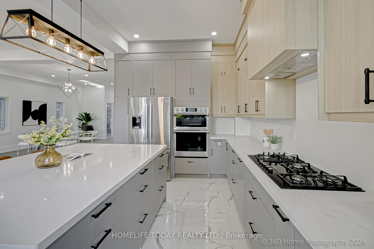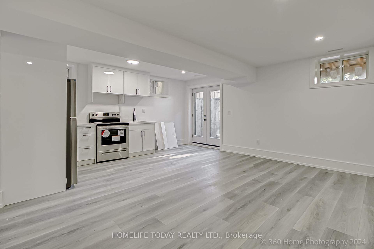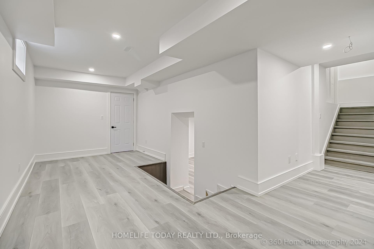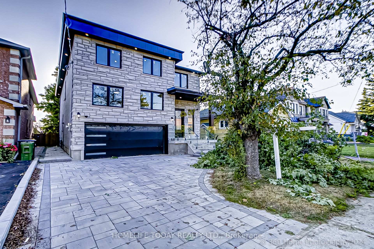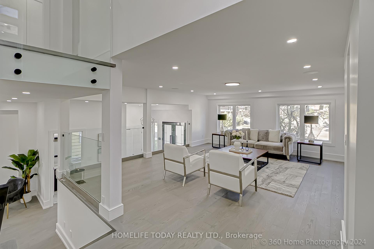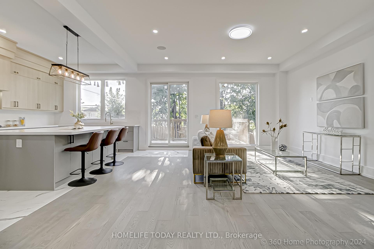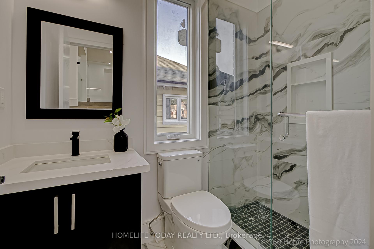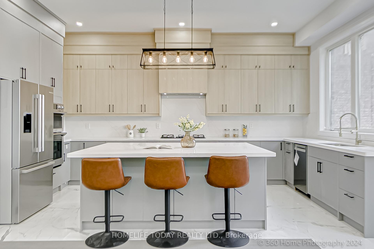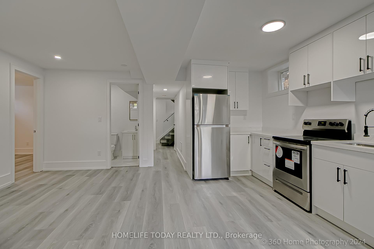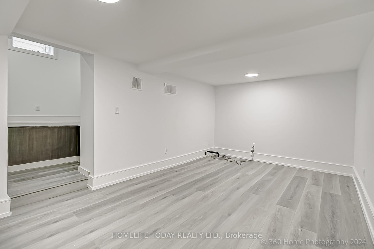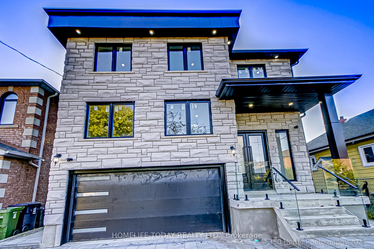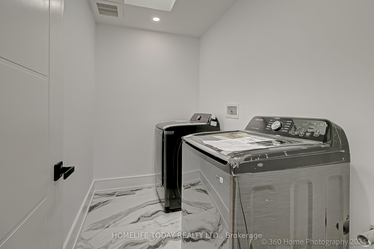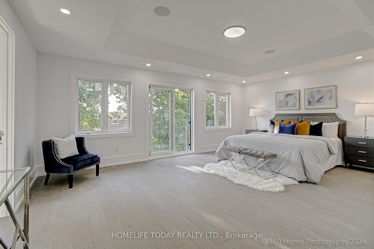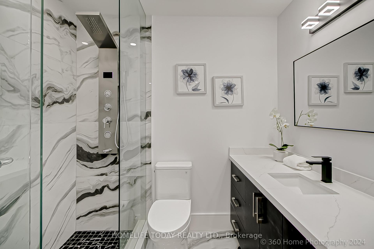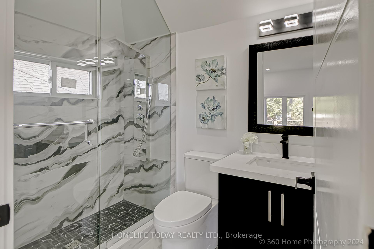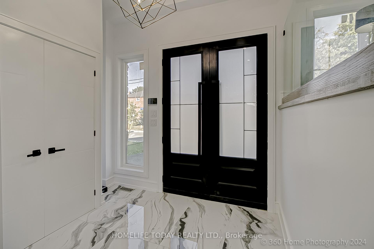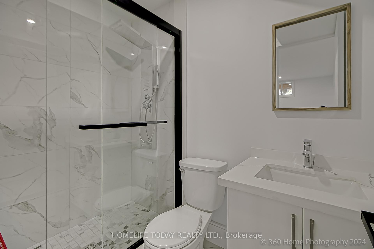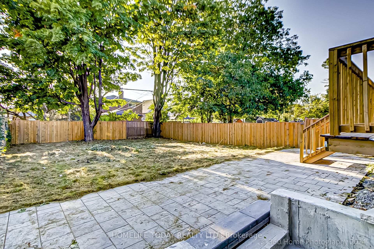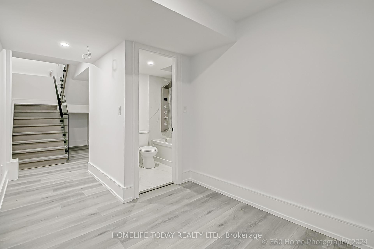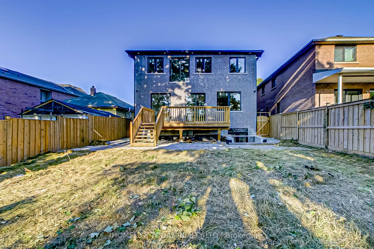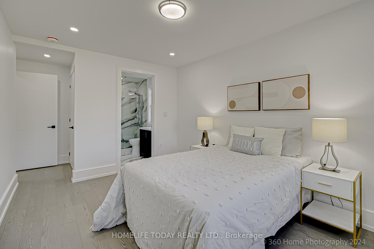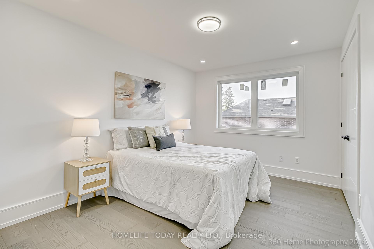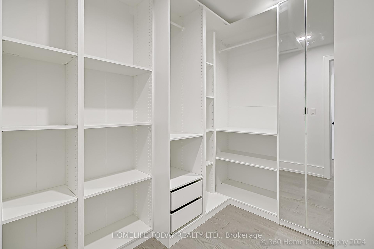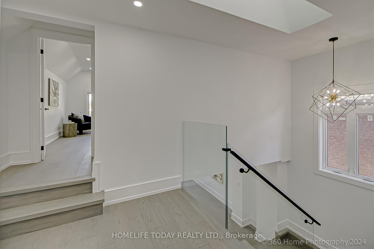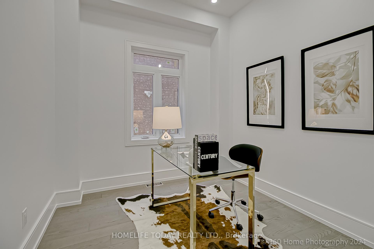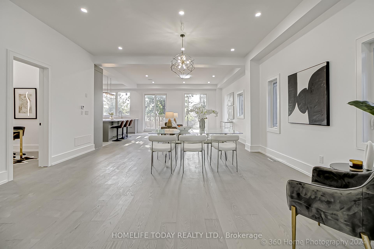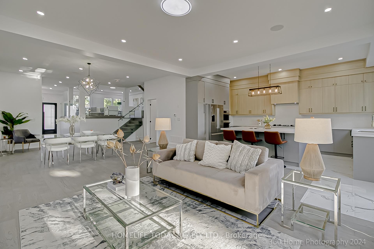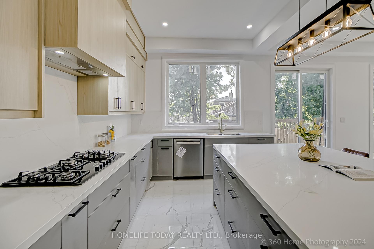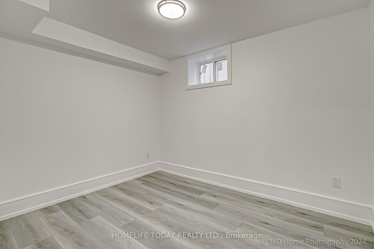$1,999,000
Available - For Sale
Listing ID: E10421306
34 North Woodrow Blvd , Toronto, M1K 1W3, Ontario
| Elevate your lifestyle in this modern Detached house, masterfully renovated to perfection. 4+3 bedrooms, 7 bathrooms and 2 kitchens offer unparalleled space, Abundant natural light and access to a lush backyard oasis. Attached 2-car garage and 2 driveway spaces for ultimate convenience. Nestled in the coveted Birchmount & Danforth neighborhood, this stunning 2-storey home offers the perfect blend of sophistication and comfort. The open-concept main floor seamlessly combines the living room, dining area, and gourmet kitchen, creating a seamless flow for effortless entertaining. Upstairs, the luxurious bedrooms provide tranquil retreats, while the finished basement offers versatile living space. This exceptional property is the embodiment of modern luxury, catering to the discerning homebuyer who demands the very best. House has sound system, Security Camera & Central Vacuum |
| Extras: Basement has 2 entrances and 2 Bedrooms + 2 Washrooms, possibility of 2 apartment for extra income. |
| Price | $1,999,000 |
| Taxes: | $3652.00 |
| Address: | 34 North Woodrow Blvd , Toronto, M1K 1W3, Ontario |
| Lot Size: | 37.50 x 140.00 (Feet) |
| Directions/Cross Streets: | Birchmount Rd / Danforth Rd |
| Rooms: | 9 |
| Rooms +: | 6 |
| Bedrooms: | 4 |
| Bedrooms +: | 3 |
| Kitchens: | 1 |
| Kitchens +: | 1 |
| Family Room: | Y |
| Basement: | Finished, Sep Entrance |
| Approximatly Age: | 0-5 |
| Property Type: | Detached |
| Style: | 2-Storey |
| Exterior: | Brick |
| Garage Type: | Attached |
| (Parking/)Drive: | Private |
| Drive Parking Spaces: | 2 |
| Pool: | None |
| Approximatly Age: | 0-5 |
| Approximatly Square Footage: | 3000-3500 |
| Fireplace/Stove: | Y |
| Heat Source: | Gas |
| Heat Type: | Forced Air |
| Central Air Conditioning: | Central Air |
| Sewers: | Sewers |
| Water: | Municipal |
$
%
Years
This calculator is for demonstration purposes only. Always consult a professional
financial advisor before making personal financial decisions.
| Although the information displayed is believed to be accurate, no warranties or representations are made of any kind. |
| HOMELIFE TODAY REALTY LTD. |
|
|

RAY NILI
Broker
Dir:
(416) 837 7576
Bus:
(905) 731 2000
Fax:
(905) 886 7557
| Book Showing | Email a Friend |
Jump To:
At a Glance:
| Type: | Freehold - Detached |
| Area: | Toronto |
| Municipality: | Toronto |
| Neighbourhood: | Clairlea-Birchmount |
| Style: | 2-Storey |
| Lot Size: | 37.50 x 140.00(Feet) |
| Approximate Age: | 0-5 |
| Tax: | $3,652 |
| Beds: | 4+3 |
| Baths: | 7 |
| Fireplace: | Y |
| Pool: | None |
Locatin Map:
Payment Calculator:
