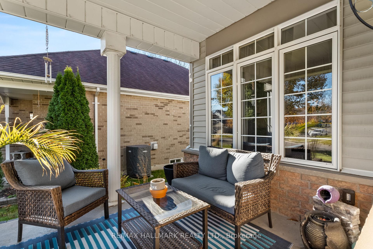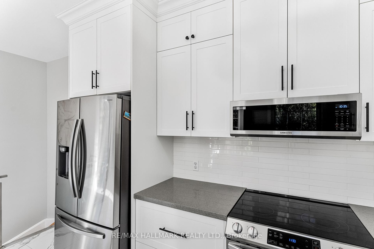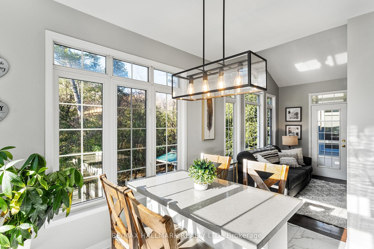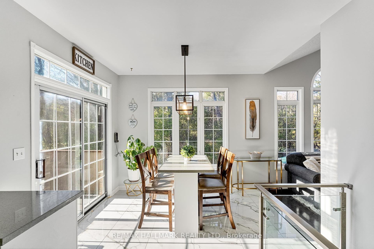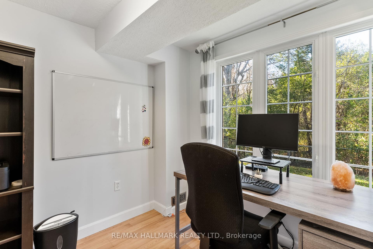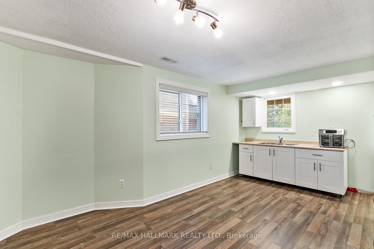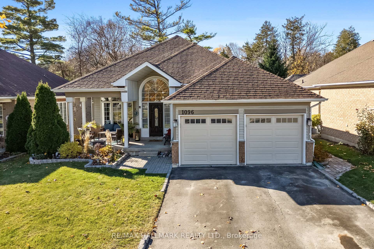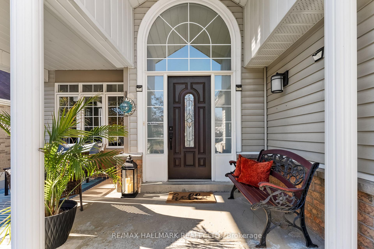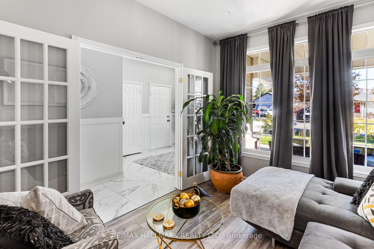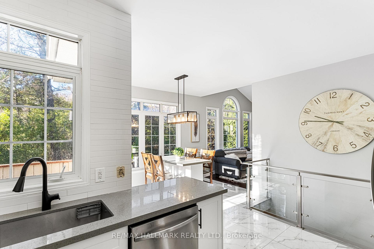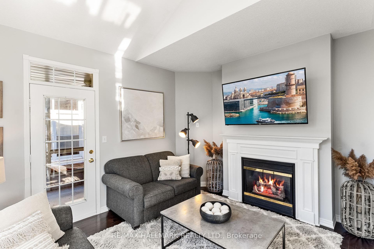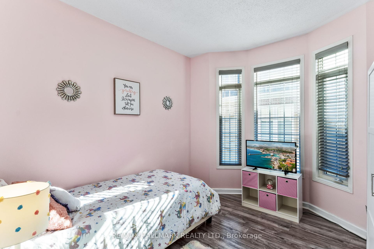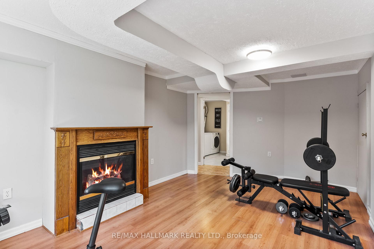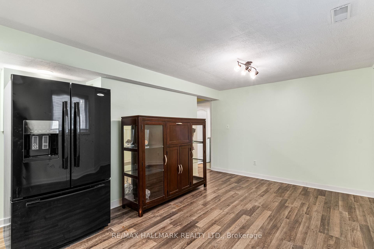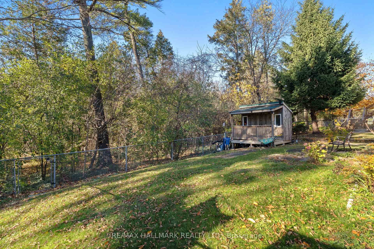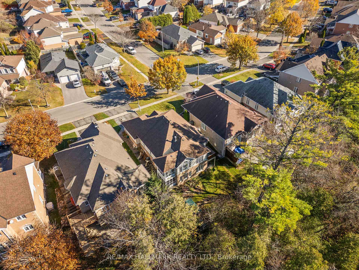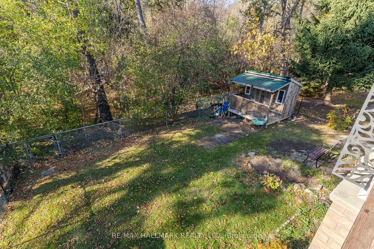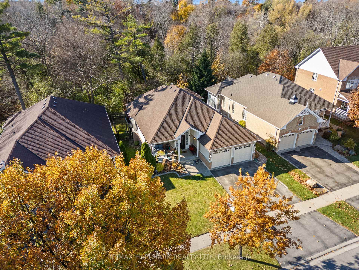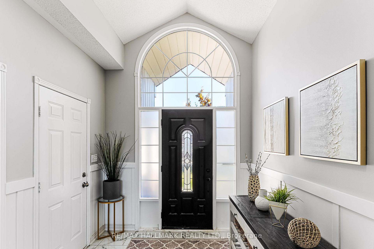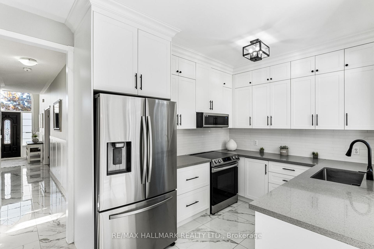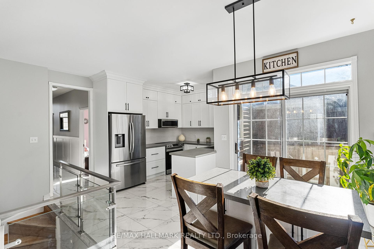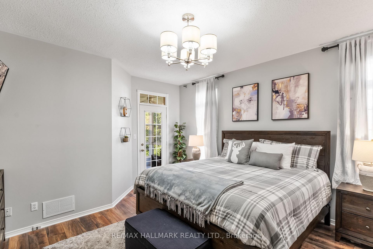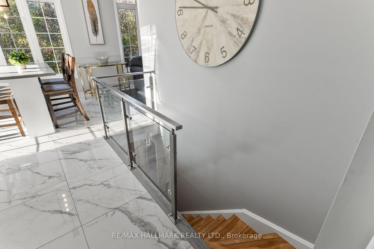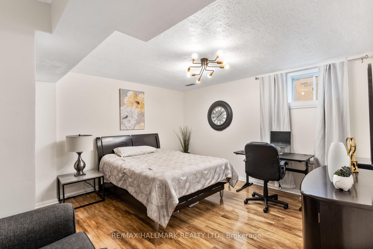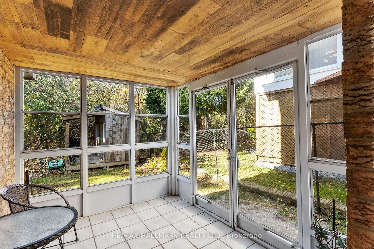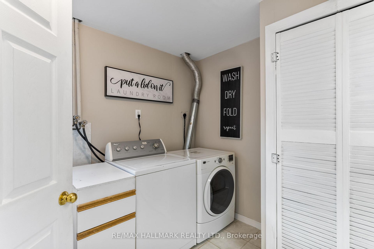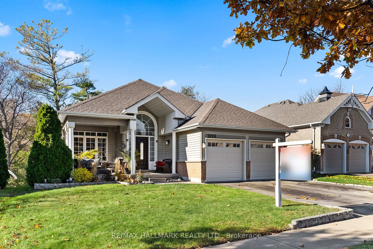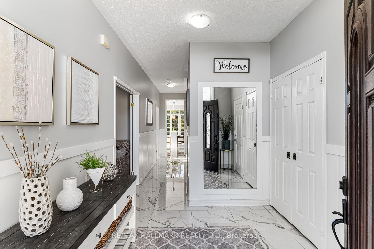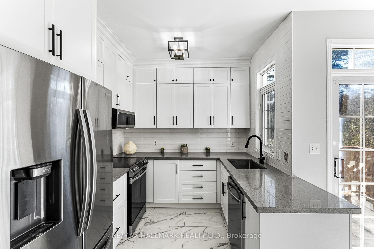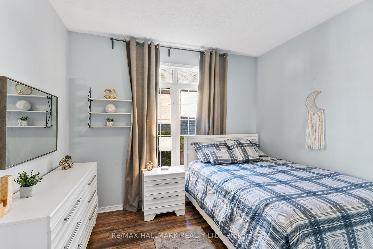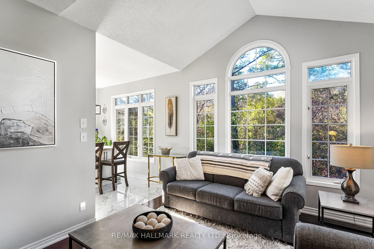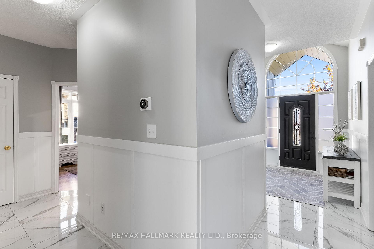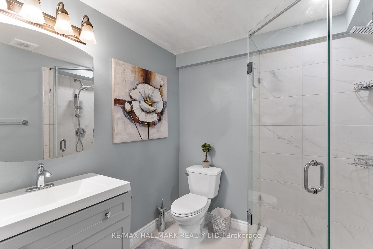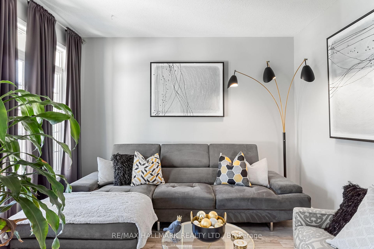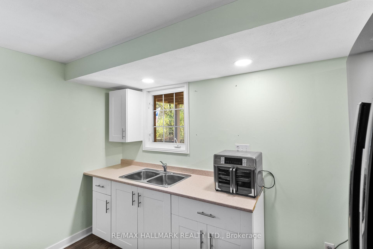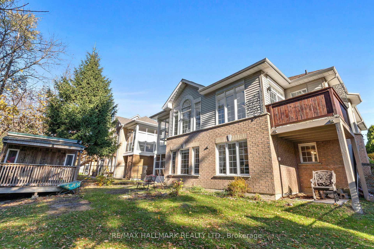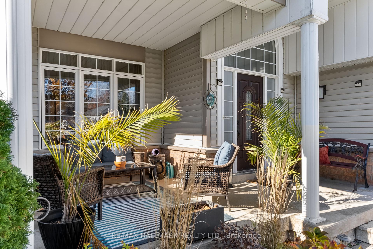$1,299,000
Available - For Sale
Listing ID: E10419779
1096 Ridgemount Blvd , Oshawa, L1K 2K9, Ontario
| Nestled in a serene and private setting, this exquisite 4+1 bedroom bungalow with In-Law Capability backing onto Ravine offers the perfect balance of modern comfort and natural beauty. Located on a peaceful ravine lot, the home boasts breathtaking views and unparalleled tranquility, making it the ideal retreat for nature lovers and those seeking an escape from the hustle and bustle of everyday life.The bright, airy living and dining areas seamlessly flow into each other, creating a welcoming space perfect for family gatherings or entertaining guests.A chefs dream, the custom kitchen is equipped with stainless steel appliances, countertops, Island, Backsplash and ample cabinetry, Porcelain Floors.Enjoy ultimate privacy in the luxurious master bedroom, complete with a 4pc en-suite bathroomFour well-sized bedrooms provide flexibility for family, guests, or even a home office, each with large windows that allow natural light to flood the rooms.Step outside to a private deck or patio and take in the stunning view of the ravine, offering a peaceful backdrop for outdoor living, morning coffees, or evening relaxation.The fully finished lower level with walk out to Backyard offers additional living space, perfect for a media room, gym, In-Law or hobby area, along with plenty of storage options, and modern Railing Enjoy the convenience of a spacious garage and extra parking for guests. |
| Extras: Fridge, Stove, Microwave, Washer, Dryer, B/I Dishwasher, Two Gas Fireplaces, Garden Shed, All WindowCoverings, All Electrical Light Fixtures, One (1) Garage Opener. |
| Price | $1,299,000 |
| Taxes: | $6743.50 |
| Address: | 1096 Ridgemount Blvd , Oshawa, L1K 2K9, Ontario |
| Lot Size: | 50.00 x 114.00 (Feet) |
| Directions/Cross Streets: | Taunton / Grandview |
| Rooms: | 7 |
| Rooms +: | 4 |
| Bedrooms: | 4 |
| Bedrooms +: | 1 |
| Kitchens: | 1 |
| Family Room: | Y |
| Basement: | Fin W/O, Sep Entrance |
| Property Type: | Detached |
| Style: | Bungalow |
| Exterior: | Brick, Vinyl Siding |
| Garage Type: | Attached |
| (Parking/)Drive: | Private |
| Drive Parking Spaces: | 2 |
| Pool: | None |
| Other Structures: | Garden Shed |
| Property Features: | Fenced Yard, Grnbelt/Conserv, Public Transit, Ravine, School |
| Fireplace/Stove: | Y |
| Heat Source: | Gas |
| Heat Type: | Forced Air |
| Central Air Conditioning: | Central Air |
| Laundry Level: | Lower |
| Elevator Lift: | N |
| Sewers: | Sewers |
| Water: | Municipal |
$
%
Years
This calculator is for demonstration purposes only. Always consult a professional
financial advisor before making personal financial decisions.
| Although the information displayed is believed to be accurate, no warranties or representations are made of any kind. |
| RE/MAX HALLMARK REALTY LTD. |
|
|

RAY NILI
Broker
Dir:
(416) 837 7576
Bus:
(905) 731 2000
Fax:
(905) 886 7557
| Virtual Tour | Book Showing | Email a Friend |
Jump To:
At a Glance:
| Type: | Freehold - Detached |
| Area: | Durham |
| Municipality: | Oshawa |
| Neighbourhood: | Pinecrest |
| Style: | Bungalow |
| Lot Size: | 50.00 x 114.00(Feet) |
| Tax: | $6,743.5 |
| Beds: | 4+1 |
| Baths: | 3 |
| Fireplace: | Y |
| Pool: | None |
Locatin Map:
Payment Calculator:
