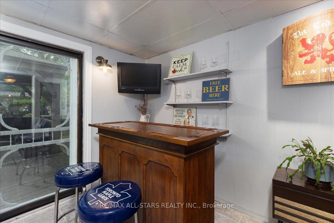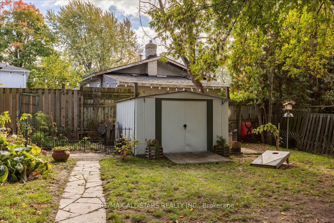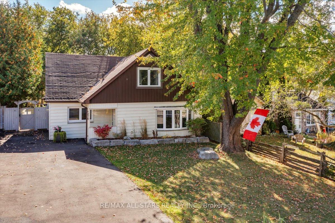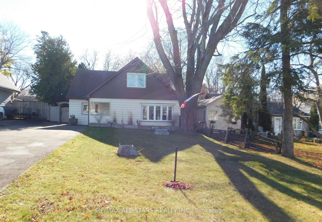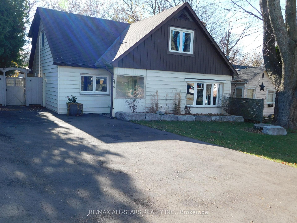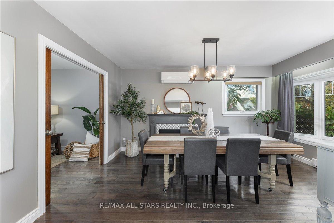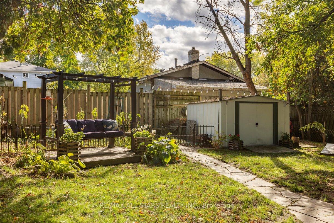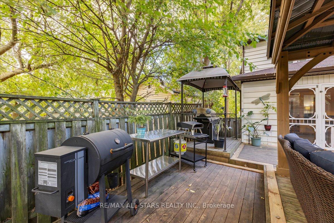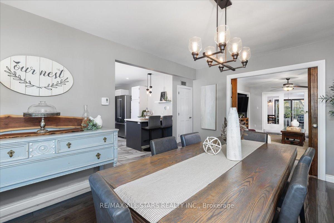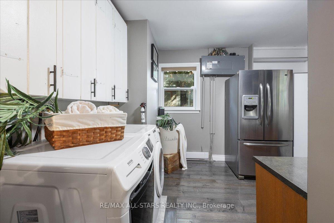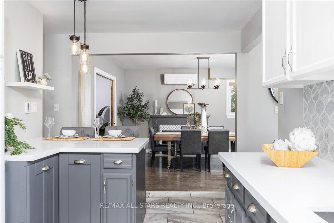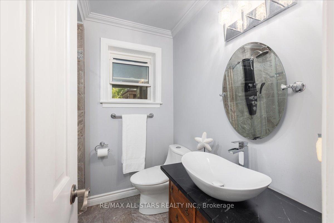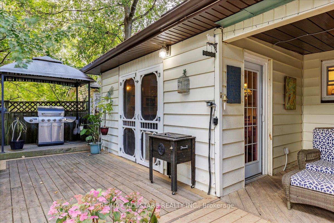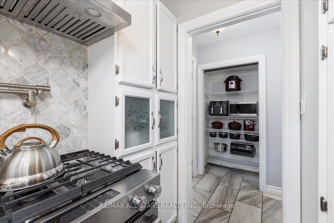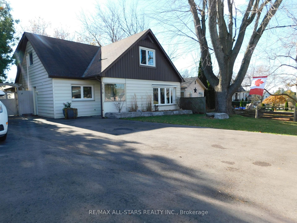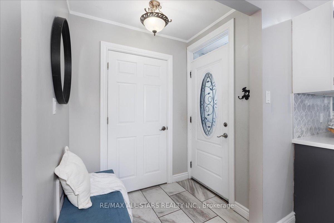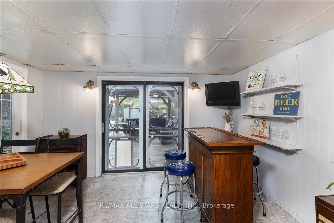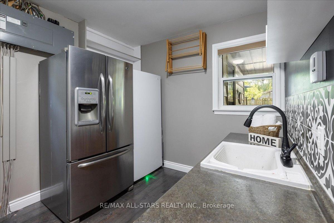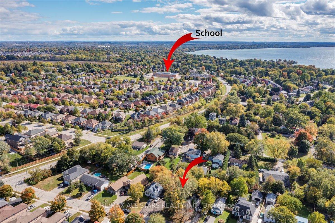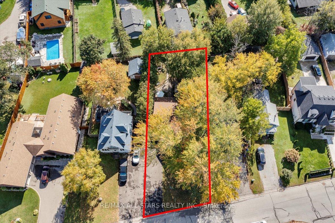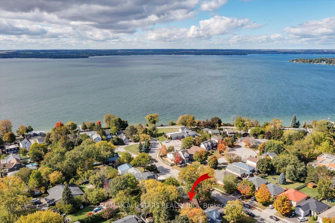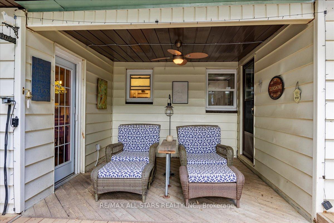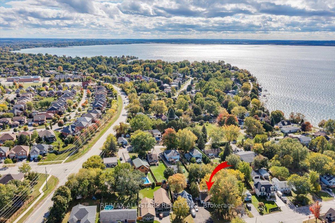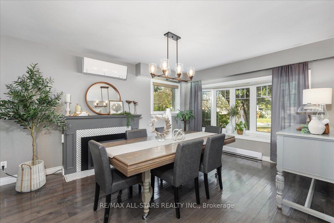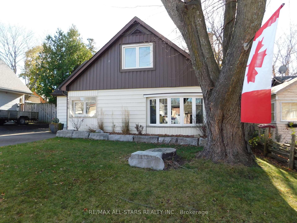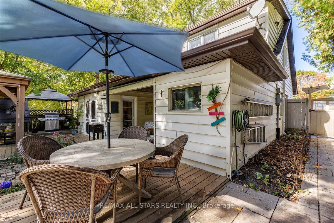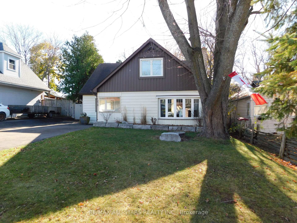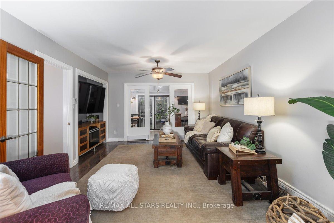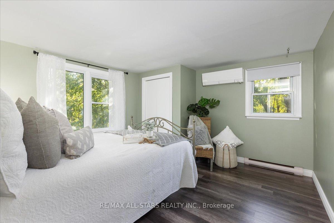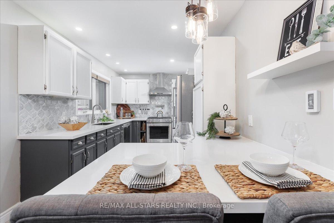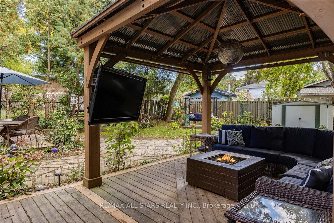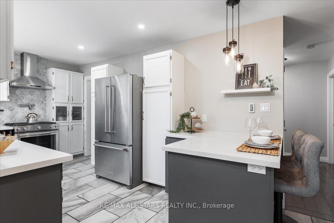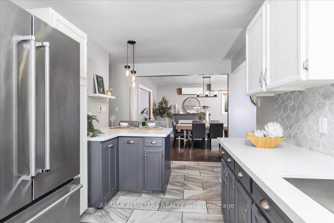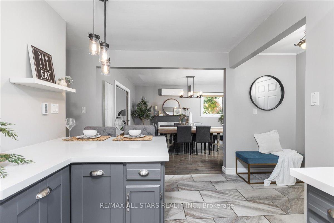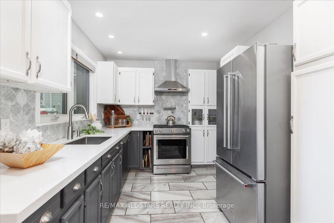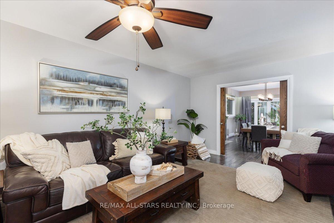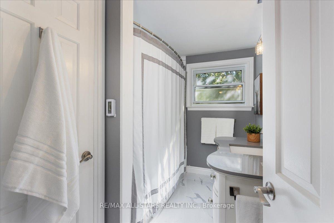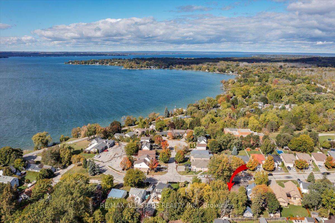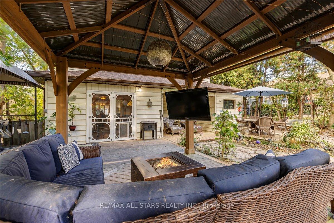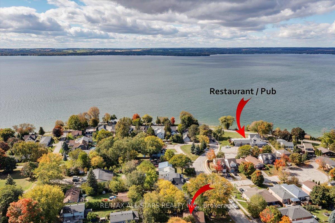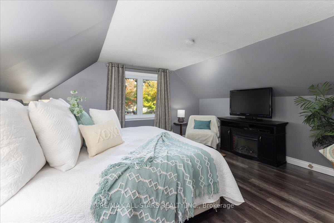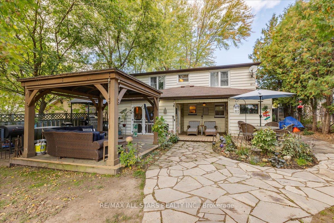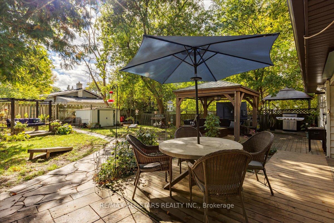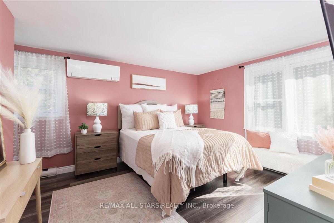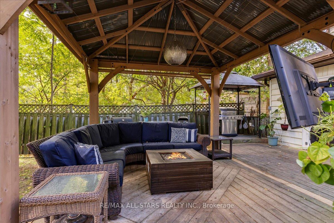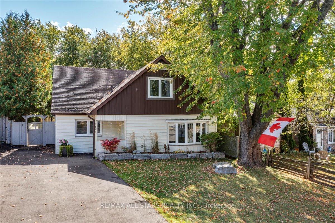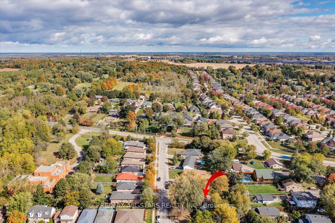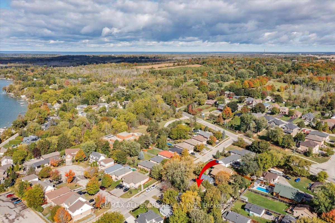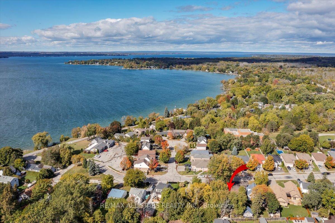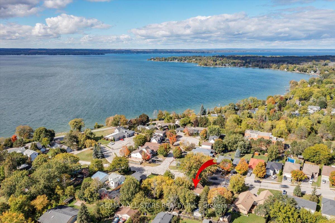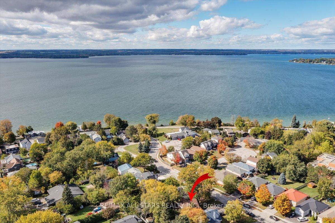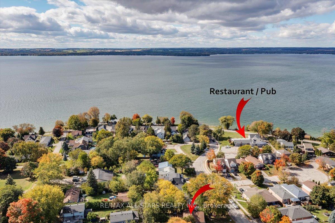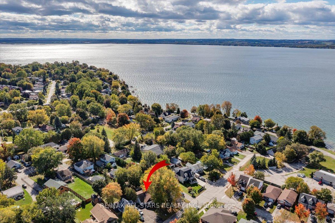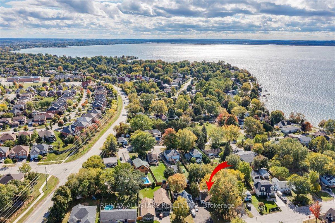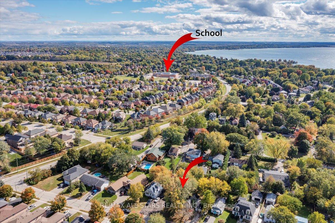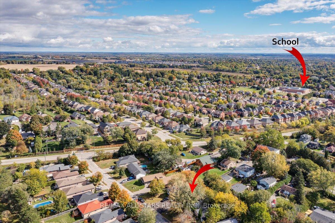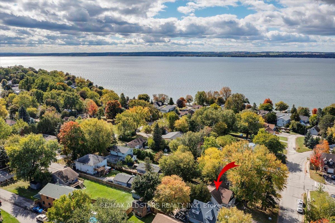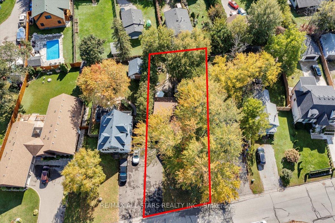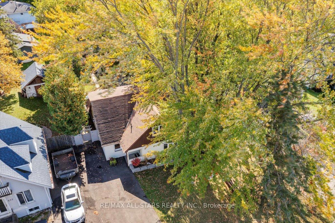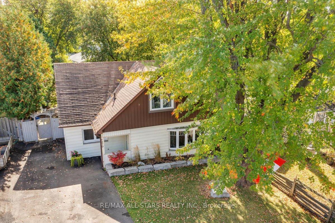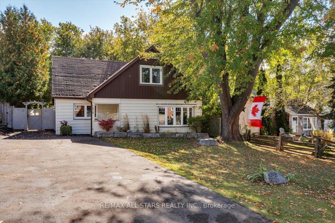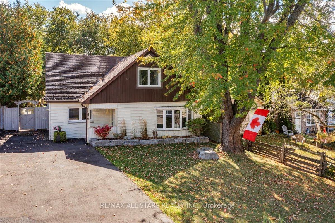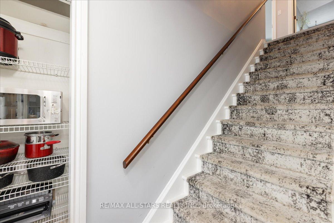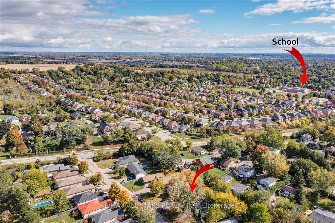$859,900
Available - For Sale
Listing ID: N9387512
279 Clarlyn Dr , Georgina, L4P 3C8, Ontario
| This meticulously maintained home exhibits pride of ownership with regular maintenance and numerous upgrades. The seamless flow from the well-appointed kitchen to the charming dining room and living room creates an inviting atmosphere. A delightful solarium, offers a perfect spot for relaxation or games, overlooking the fully fenced backyard. Comfort is prioritized throughout, evident in heated porcelain tile floors in key areas. The dining room boasts a new fireplace and a spacious bay window, while the home features brand new Mitsubishi heat pump/air conditioning. Generously sized bedrooms enhance the appeal of this cozy home. Additional insulation has been added to both the crawl space and attic, ensuring energy efficiency. Ideally located just steps from Lake Simcoe, close to a golf course, and convenient to various amenities including schools, grocery stores, and places of worship. With easy access to Highway 404, this residence offers the best of both worlds, a serene lakeside lifestyle and a convenient commute to the city! |
| Extras: Driveway Paved 2023, New 2024 Mitsubishi split unit heat pump/air conditioning - 10 year warranty. Both Bathrooms, Kitchen & Solarium all have heated floors. 200amp Service. Crawl Space has blown insulation |
| Price | $859,900 |
| Taxes: | $3826.58 |
| Address: | 279 Clarlyn Dr , Georgina, L4P 3C8, Ontario |
| Lot Size: | 50.00 x 150.00 (Feet) |
| Directions/Cross Streets: | Clarlyn Dr and Lake Dr N |
| Rooms: | 9 |
| Bedrooms: | 3 |
| Bedrooms +: | |
| Kitchens: | 1 |
| Family Room: | N |
| Basement: | Crawl Space |
| Approximatly Age: | 51-99 |
| Property Type: | Detached |
| Style: | 1 1/2 Storey |
| Exterior: | Vinyl Siding |
| Garage Type: | None |
| (Parking/)Drive: | Private |
| Drive Parking Spaces: | 6 |
| Pool: | None |
| Other Structures: | Garden Shed |
| Approximatly Age: | 51-99 |
| Approximatly Square Footage: | 1500-2000 |
| Property Features: | Fenced Yard, Lake/Pond, Place Of Worship, Public Transit, School, School Bus Route |
| Fireplace/Stove: | Y |
| Heat Source: | Other |
| Heat Type: | Heat Pump |
| Central Air Conditioning: | Wall Unit |
| Laundry Level: | Main |
| Elevator Lift: | N |
| Sewers: | Sewers |
| Water: | Municipal |
| Utilities-Cable: | Y |
| Utilities-Hydro: | Y |
| Utilities-Gas: | Y |
| Utilities-Telephone: | Y |
$
%
Years
This calculator is for demonstration purposes only. Always consult a professional
financial advisor before making personal financial decisions.
| Although the information displayed is believed to be accurate, no warranties or representations are made of any kind. |
| RE/MAX ALL-STARS REALTY INC. |
|
|

RAY NILI
Broker
Dir:
(416) 837 7576
Bus:
(905) 731 2000
Fax:
(905) 886 7557
| Book Showing | Email a Friend |
Jump To:
At a Glance:
| Type: | Freehold - Detached |
| Area: | York |
| Municipality: | Georgina |
| Neighbourhood: | Keswick North |
| Style: | 1 1/2 Storey |
| Lot Size: | 50.00 x 150.00(Feet) |
| Approximate Age: | 51-99 |
| Tax: | $3,826.58 |
| Beds: | 3 |
| Baths: | 2 |
| Fireplace: | Y |
| Pool: | None |
Locatin Map:
Payment Calculator:
