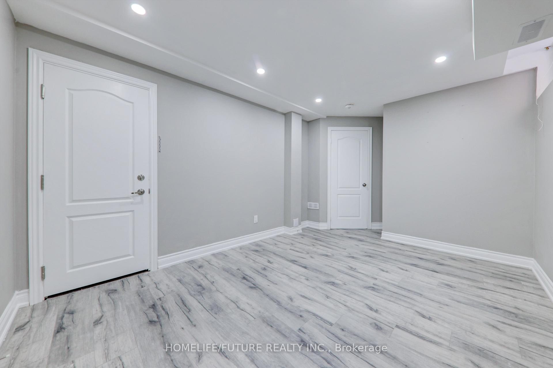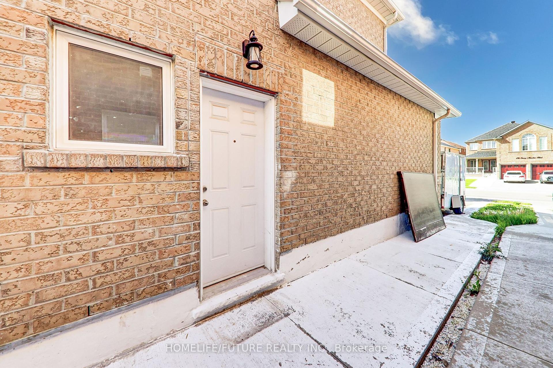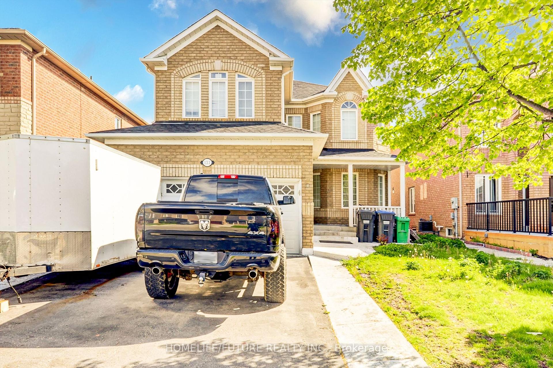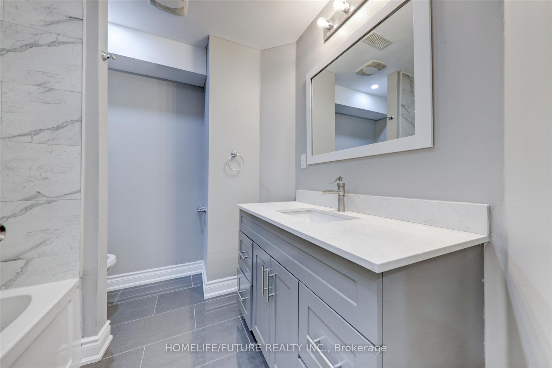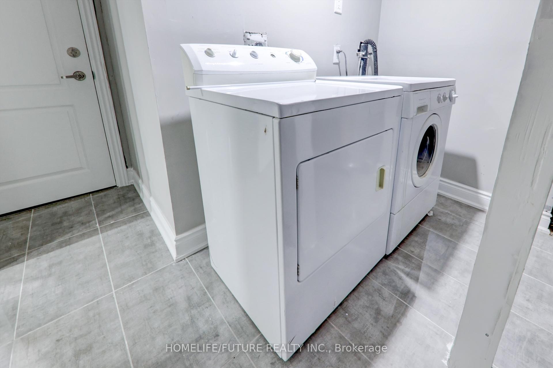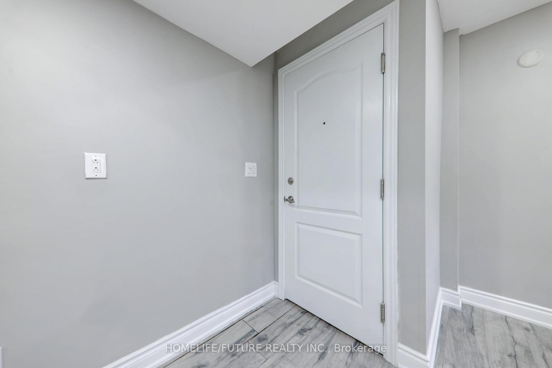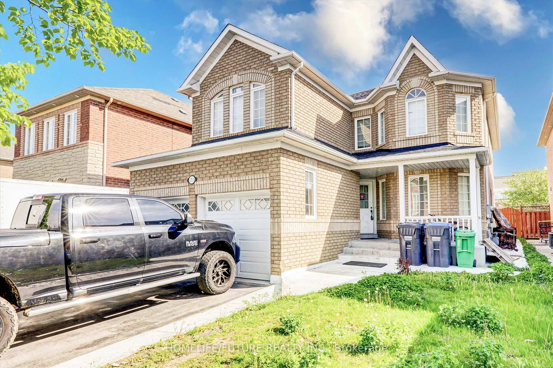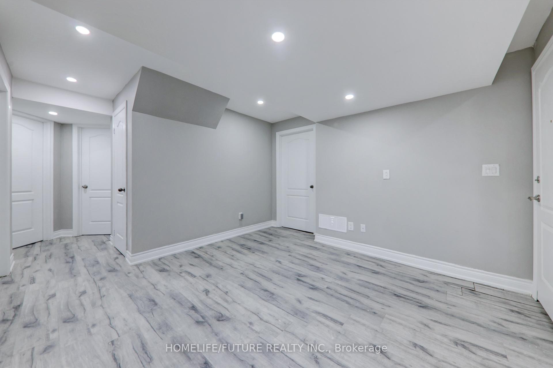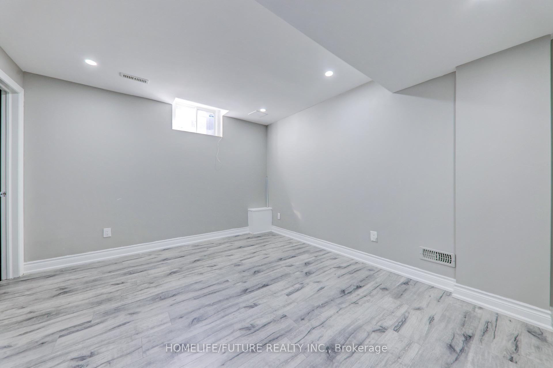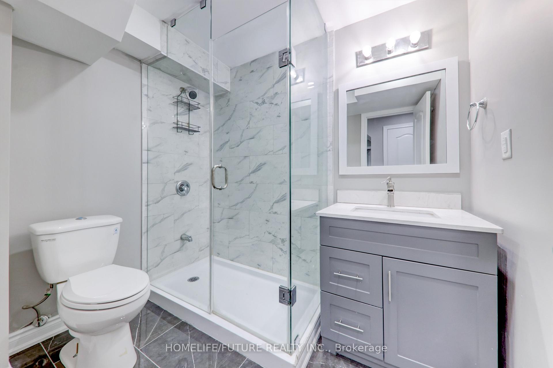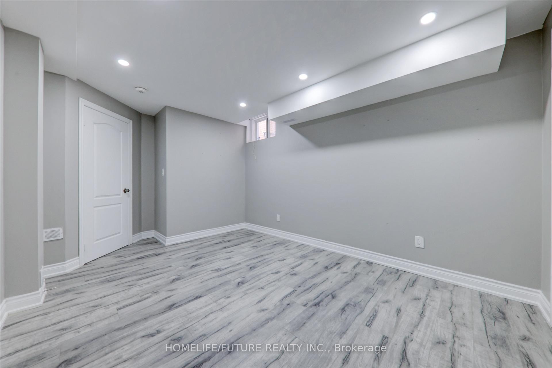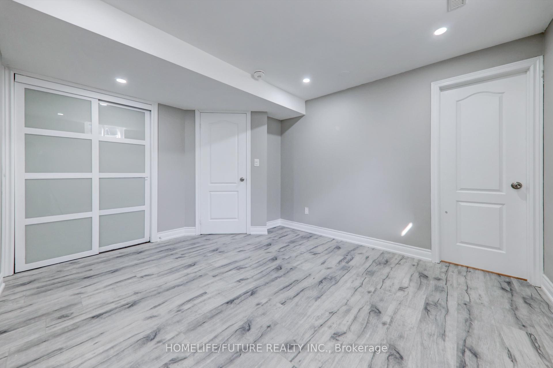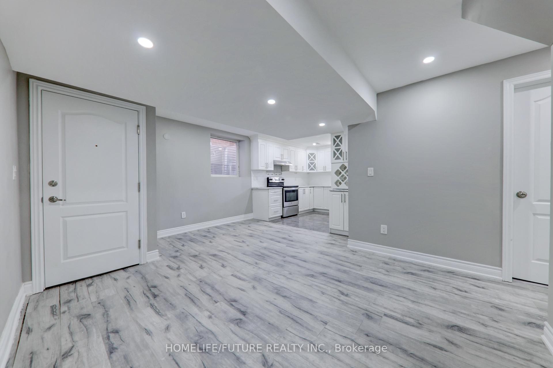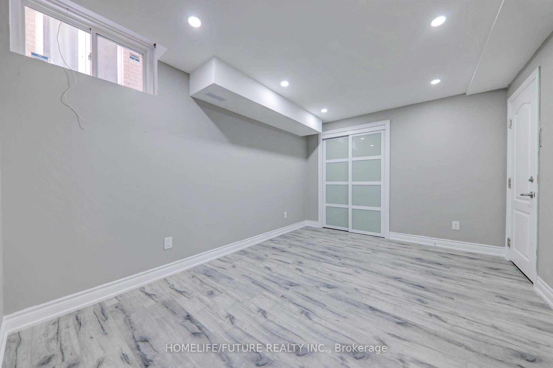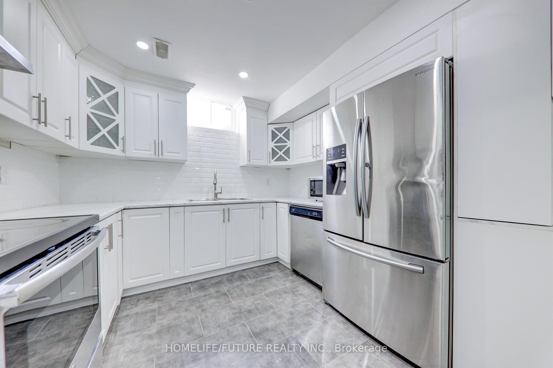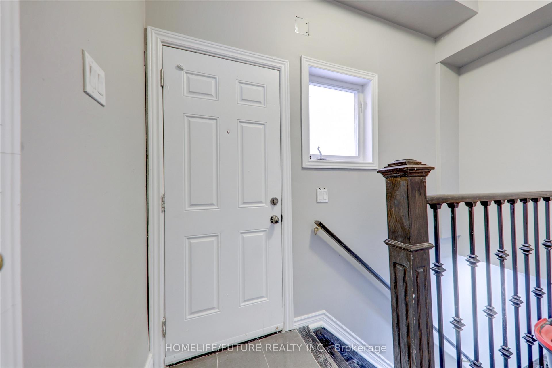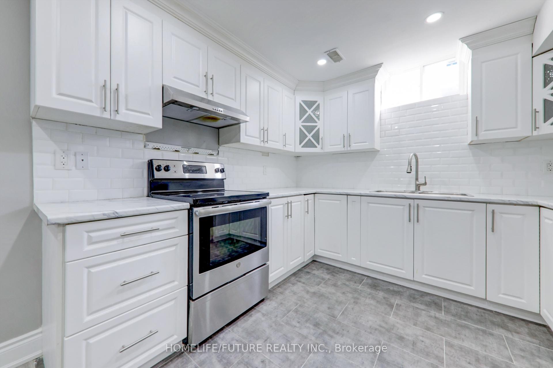$2,200
Available - For Rent
Listing ID: W10421280
133 Sunny Meadow Blvd , Unit Bsmt, Brampton, L6R 2H8, Ontario
| Wow! Location! Location! Absolutely Gorgeous! Prestigious Brampton Wellington! Upgraded! Beautiful Open Concept Living Dining With The Larger Open Entry! Vinyl Floor On Through Out With Hardwood Stairs! Upgraded Extended Cabinets And Modern Kitchen! Freshly Painted! Excellent Layout. 2 Large Bedrooms With Larger Closet And 2 Full Washrooms Master Bedroom With Ensuite Washroom Shows 10++! Great Layout! Upgraded Light Fixtures. Separate Entrance With Separate Laundry Plus 35% Utilities. Just Steps Down To 3 Schools! Just Minutes To Hwy 410, Hwy 427 & Hwy 401. Just Steps Down To 2 Route Buses, Shopping Mall, Banks, Shopping Plaza & Brampton Hospital. |
| Price | $2,200 |
| Address: | 133 Sunny Meadow Blvd , Unit Bsmt, Brampton, L6R 2H8, Ontario |
| Lot Size: | 42.76 x 105.11 (Feet) |
| Directions/Cross Streets: | Bovaird Dr/Sunny Meadow Blvd/Sandalwood Parkway |
| Rooms: | 6 |
| Bedrooms: | 2 |
| Bedrooms +: | |
| Kitchens: | 1 |
| Family Room: | N |
| Basement: | Sep Entrance |
| Furnished: | N |
| Property Type: | Detached |
| Style: | 2-Storey |
| Exterior: | Brick, Stone |
| Garage Type: | Attached |
| (Parking/)Drive: | Private |
| Drive Parking Spaces: | 2 |
| Pool: | None |
| Private Entrance: | N |
| Laundry Access: | Ensuite |
| Property Features: | Clear View, Hospital, Park, Place Of Worship, Public Transit, School |
| Common Elements Included: | Y |
| Parking Included: | Y |
| Fireplace/Stove: | N |
| Heat Source: | Gas |
| Heat Type: | Forced Air |
| Central Air Conditioning: | Central Air |
| Laundry Level: | Lower |
| Sewers: | Sewers |
| Water: | Municipal |
| Utilities-Cable: | Y |
| Utilities-Hydro: | Y |
| Utilities-Gas: | Y |
| Utilities-Telephone: | Y |
| Although the information displayed is believed to be accurate, no warranties or representations are made of any kind. |
| HOMELIFE/FUTURE REALTY INC. |
|
|

RAY NILI
Broker
Dir:
(416) 837 7576
Bus:
(905) 731 2000
Fax:
(905) 886 7557
| Book Showing | Email a Friend |
Jump To:
At a Glance:
| Type: | Freehold - Detached |
| Area: | Peel |
| Municipality: | Brampton |
| Neighbourhood: | Sandringham-Wellington |
| Style: | 2-Storey |
| Lot Size: | 42.76 x 105.11(Feet) |
| Beds: | 2 |
| Baths: | 2 |
| Fireplace: | N |
| Pool: | None |
Locatin Map:
