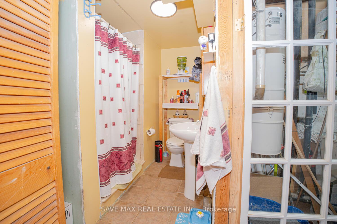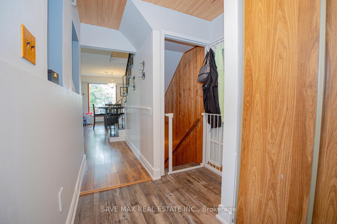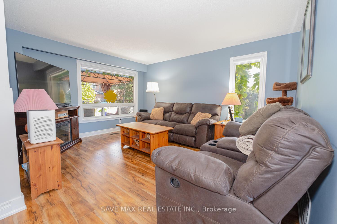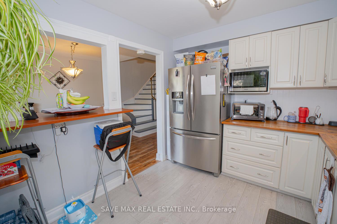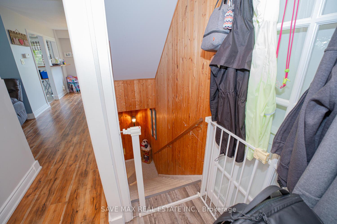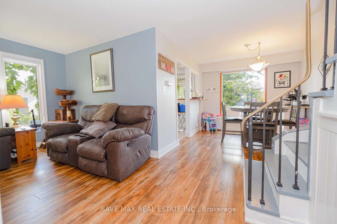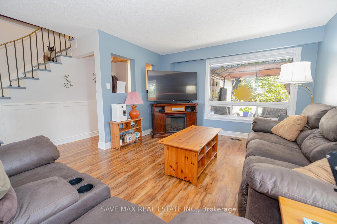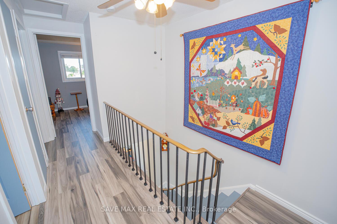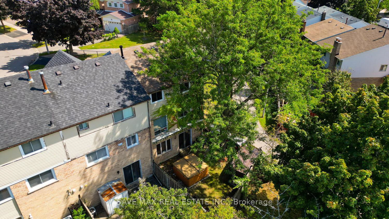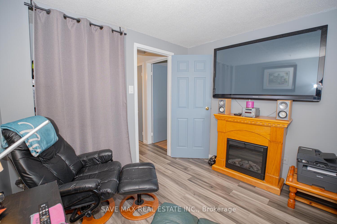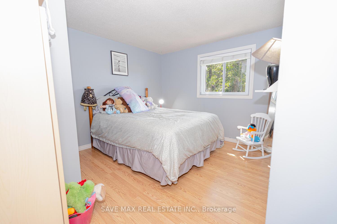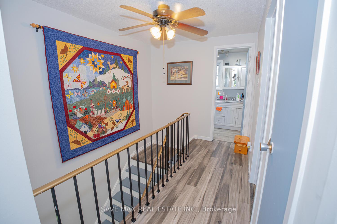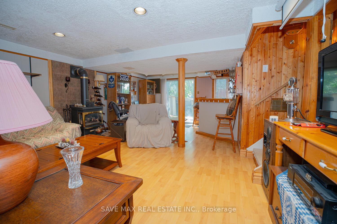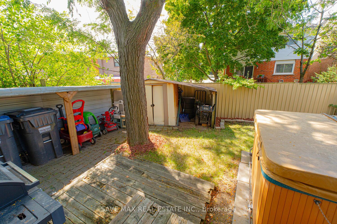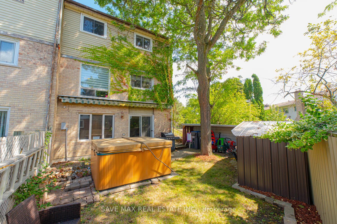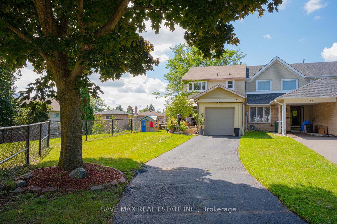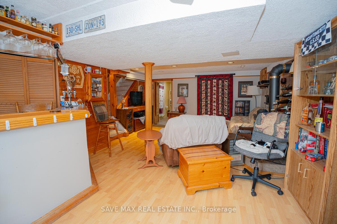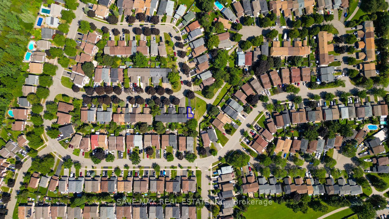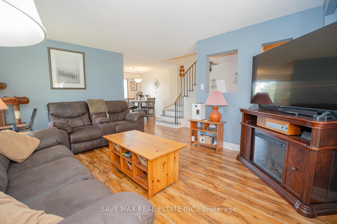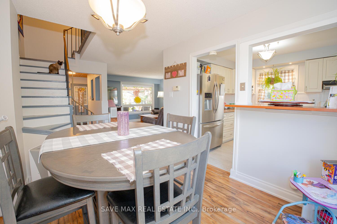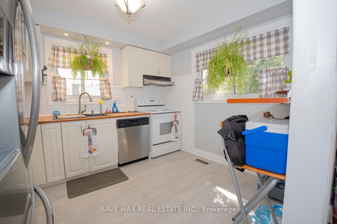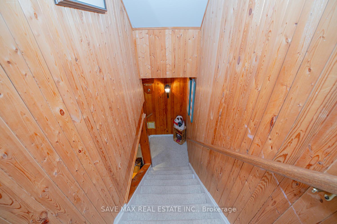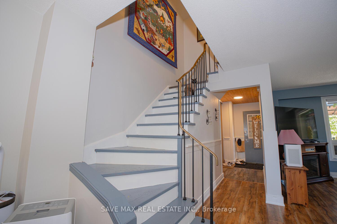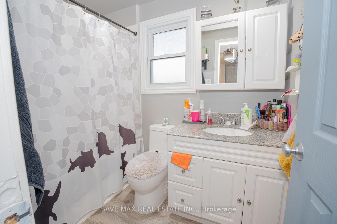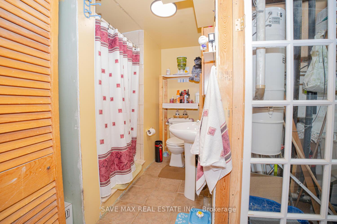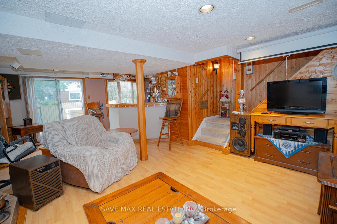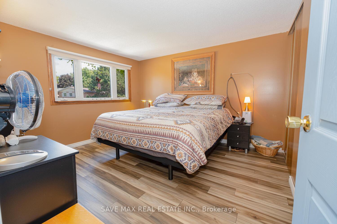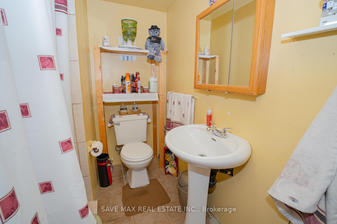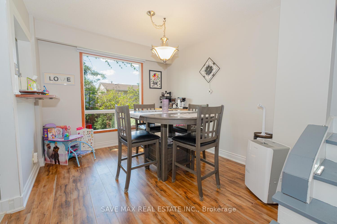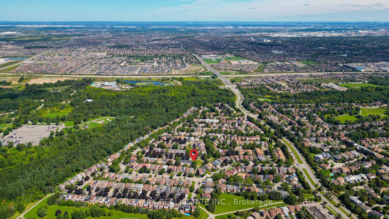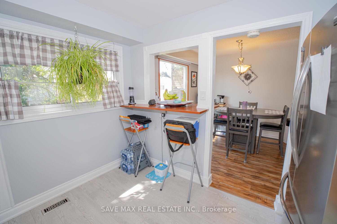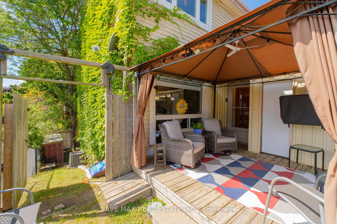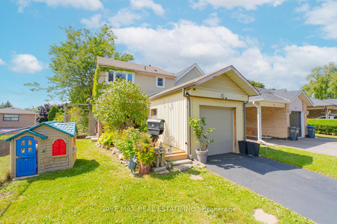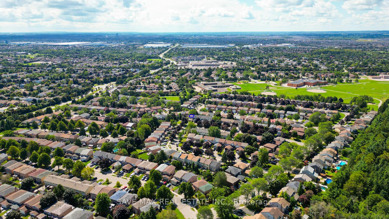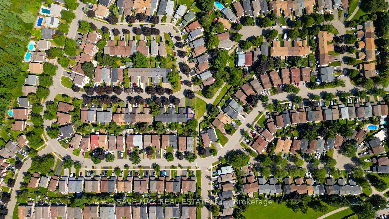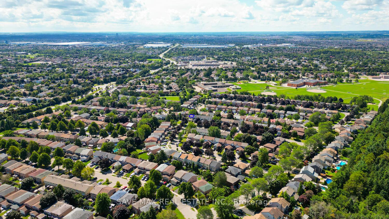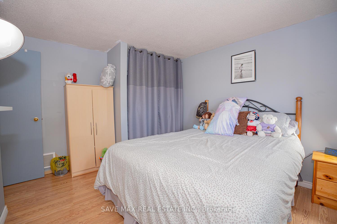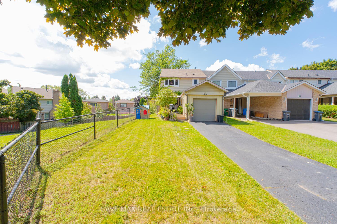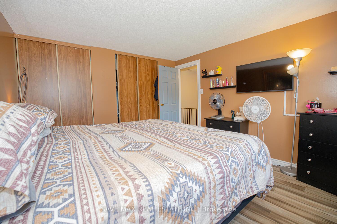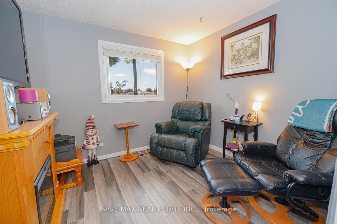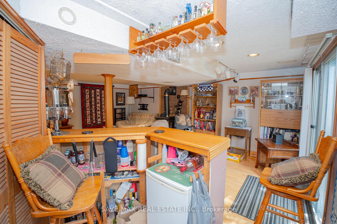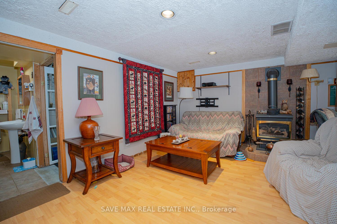$699,900
Available - For Sale
Listing ID: W10241905
40 Barrington Cres , Brampton, L6Z 1N3, Ontario
| Location Location Location! Absolute Show Stopper!!! Beautiful 2 Storey Corner Attached 3 Bedroom Townhouse Just Like Semi With Finished Walkout Basement In One Of The Demanding Neighborhood In Heart Lake East In Brampton. This Townhouse Offer Separate Living/Dining Area With Large Window, Beautiful Open Concept Kitchen, Stairs With Spindles, Second Floor Offer 3 Good Size Room With Closets & 4 Pc Bath, Walkout Finished Basement Offer Family Room With Gas Fireplace & Bar to Entertain Family & Friends, Walkout To Private Fence Yard With Hot Tub, Backing To Walking Trail Side & Back, Step away From Hiking Trails, 3 Pc Bath & Laundry. Big Driveway Can Fit 4 Cars, Close to Public Transit, Highway 410, Schools, Shopping Centers, and Many Other Amenities. Don't Miss the Opportunity to Own this Beautiful Home in One of Brampton's Most Sought-After Community. |
| Price | $699,900 |
| Taxes: | $3669.38 |
| Address: | 40 Barrington Cres , Brampton, L6Z 1N3, Ontario |
| Lot Size: | 23.53 x 107.56 (Feet) |
| Directions/Cross Streets: | Sandalwood Pkwy to Royal Palm Drive |
| Rooms: | 5 |
| Rooms +: | 1 |
| Bedrooms: | 3 |
| Bedrooms +: | |
| Kitchens: | 1 |
| Family Room: | Y |
| Basement: | Fin W/O |
| Property Type: | Att/Row/Twnhouse |
| Style: | 2-Storey |
| Exterior: | Shingle |
| Garage Type: | Attached |
| (Parking/)Drive: | Private |
| Drive Parking Spaces: | 3 |
| Pool: | None |
| Fireplace/Stove: | N |
| Heat Source: | Gas |
| Heat Type: | Forced Air |
| Central Air Conditioning: | Central Air |
| Sewers: | Sewers |
| Water: | Municipal |
$
%
Years
This calculator is for demonstration purposes only. Always consult a professional
financial advisor before making personal financial decisions.
| Although the information displayed is believed to be accurate, no warranties or representations are made of any kind. |
| SAVE MAX REAL ESTATE INC. |
|
|

RAY NILI
Broker
Dir:
(416) 837 7576
Bus:
(905) 731 2000
Fax:
(905) 886 7557
| Virtual Tour | Book Showing | Email a Friend |
Jump To:
At a Glance:
| Type: | Freehold - Att/Row/Twnhouse |
| Area: | Peel |
| Municipality: | Brampton |
| Neighbourhood: | Heart Lake East |
| Style: | 2-Storey |
| Lot Size: | 23.53 x 107.56(Feet) |
| Tax: | $3,669.38 |
| Beds: | 3 |
| Baths: | 2 |
| Fireplace: | N |
| Pool: | None |
Locatin Map:
Payment Calculator:
