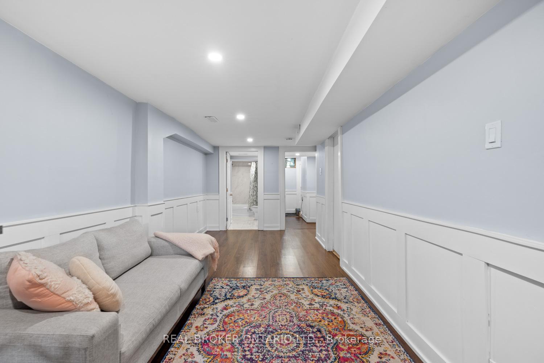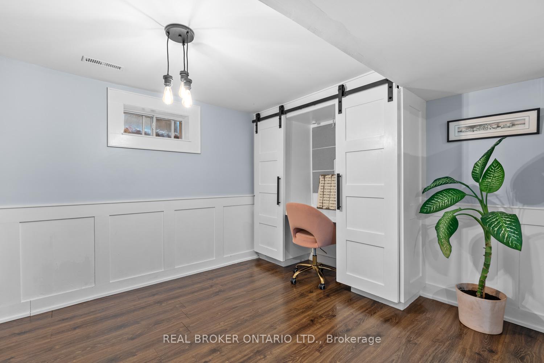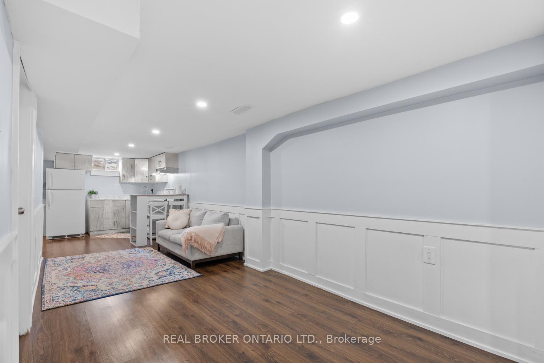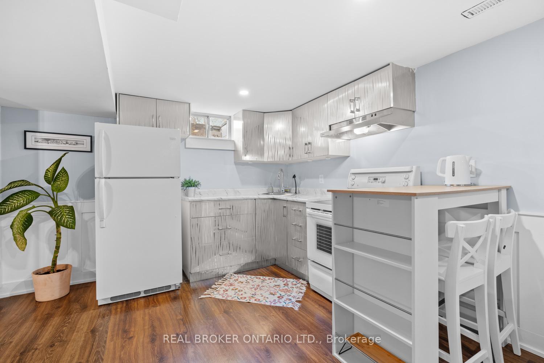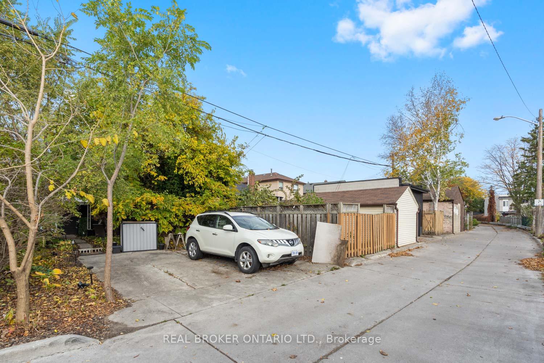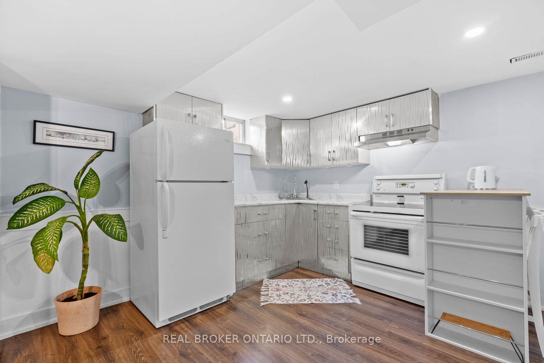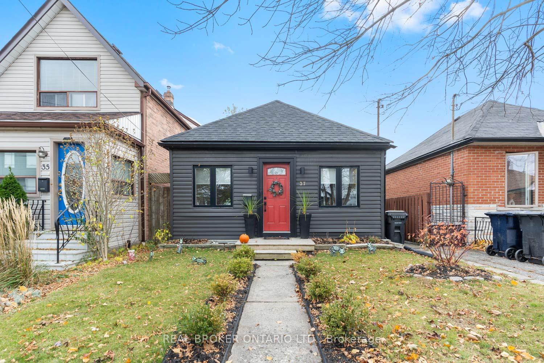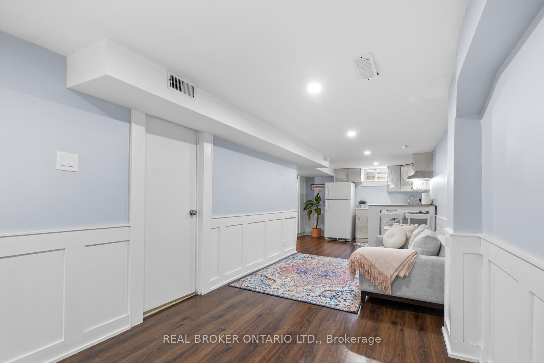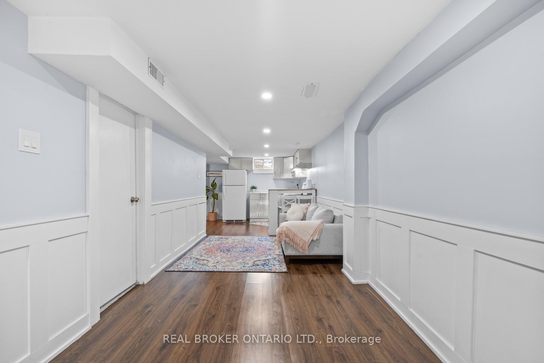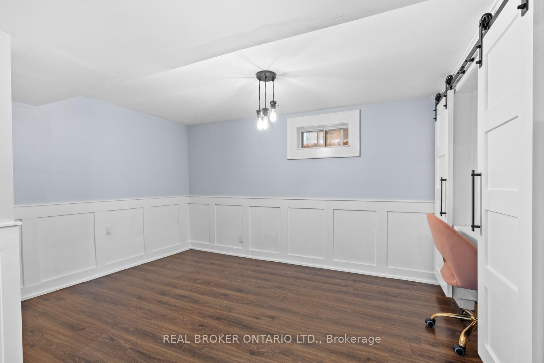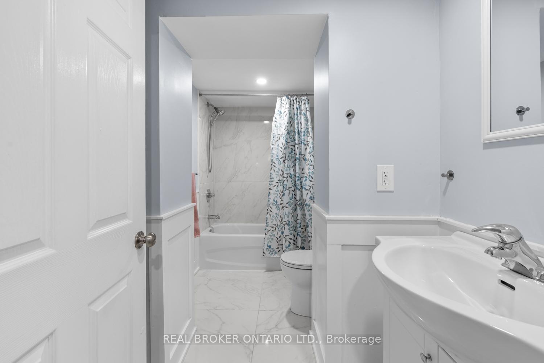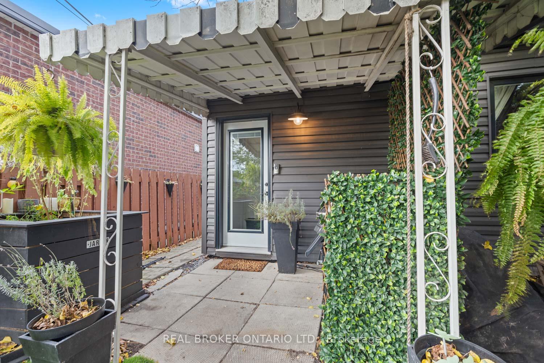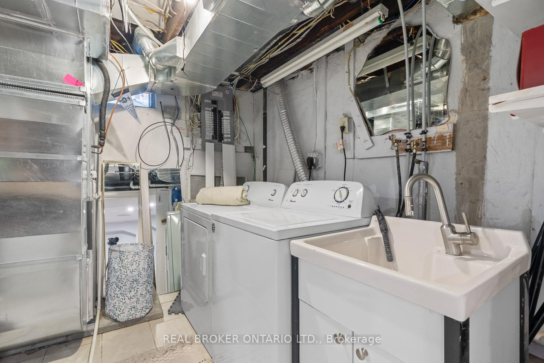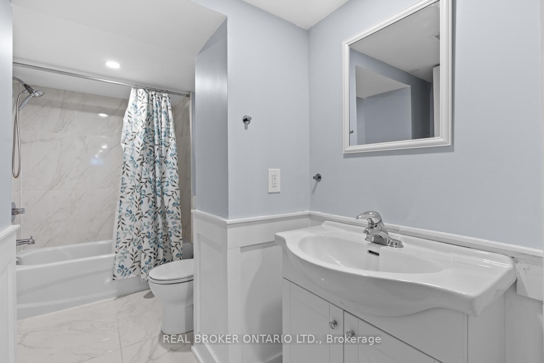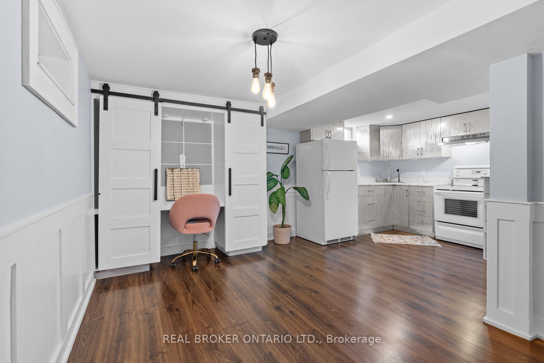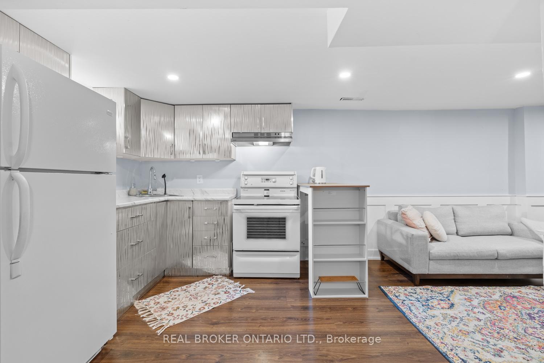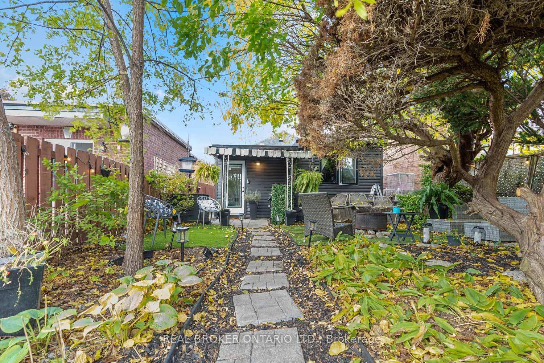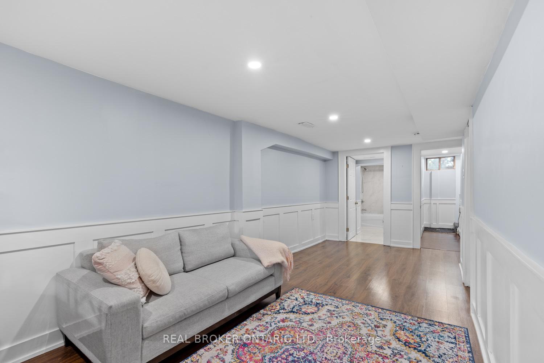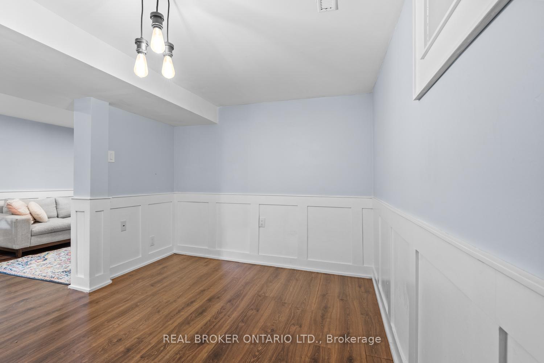$1,800
Available - For Rent
Listing ID: W10420759
37 Bernice Cres , Unit Bsmt, Toronto, M6N 1W7, Ontario
| Welcome to a thoughtfully designed 1-bedroom basement apartment that blends comfort, convenience, and charm. The open-concept layout and wainscotting create a warm, welcoming feel. The bedroom includes built-in office and closet organisers, making work-from-home life organised and easy. After a productive day, unwind in the spacious bathroom with a relaxing bath. Your rent includes all utilities, internet, and parking, plus access to shared laundry - no more trips to the laundromat! Super accessible, this home puts you within walking distance of the vibrant Junction, Bloor West, and Humber trails, with bike paths, nightlife, and culture all around. The TTC's Jane Station is a 20-minute walk, and Hwy 400 is only a 10-minute drive away, keeping the entire city within reach. The landlord describes this apartment as a true sanctuary amid the bustle of city life. With a passion for music and a commitment to creating a warm, respectful environment. They look forward to sharing a home that feels both welcoming and serene - a place where you can unwind, feel at ease, and truly settle in. |
| Extras: Walk score of 87 with easy access to grocery, restaurants and convenience. TTC bus lines 189 Stockyards stop approx 150m away & 40 Junction-Dundas West stop about 250m away. Jane Station on the Bloor/Danforth line, approx 2.2kms away. |
| Price | $1,800 |
| Address: | 37 Bernice Cres , Unit Bsmt, Toronto, M6N 1W7, Ontario |
| Directions/Cross Streets: | St Clair Ave W & Jane St |
| Rooms: | 4 |
| Bedrooms: | 1 |
| Bedrooms +: | |
| Kitchens: | 1 |
| Family Room: | N |
| Basement: | Apartment, Sep Entrance |
| Furnished: | N |
| Property Type: | Detached |
| Style: | Apartment |
| Exterior: | Vinyl Siding |
| Garage Type: | None |
| (Parking/)Drive: | Lane |
| Drive Parking Spaces: | 1 |
| Pool: | None |
| Private Entrance: | Y |
| Laundry Access: | Shared |
| Property Features: | Golf, Park, Place Of Worship, Public Transit, School |
| CAC Included: | Y |
| Hydro Included: | Y |
| Water Included: | Y |
| Heat Included: | Y |
| Parking Included: | Y |
| Fireplace/Stove: | N |
| Heat Source: | Gas |
| Heat Type: | Forced Air |
| Central Air Conditioning: | Central Air |
| Laundry Level: | Lower |
| Elevator Lift: | N |
| Sewers: | Sewers |
| Water: | Municipal |
| Utilities-Hydro: | Y |
| Utilities-Gas: | Y |
| Although the information displayed is believed to be accurate, no warranties or representations are made of any kind. |
| REAL BROKER ONTARIO LTD. |
|
|

RAY NILI
Broker
Dir:
(416) 837 7576
Bus:
(905) 731 2000
Fax:
(905) 886 7557
| Book Showing | Email a Friend |
Jump To:
At a Glance:
| Type: | Freehold - Detached |
| Area: | Toronto |
| Municipality: | Toronto |
| Neighbourhood: | Rockcliffe-Smythe |
| Style: | Apartment |
| Beds: | 1 |
| Baths: | 1 |
| Fireplace: | N |
| Pool: | None |
Locatin Map:
